$585,000 - 1719 Wynnewood Dr, Chapmansboro
- 3
- Bedrooms
- 2½
- Baths
- 2,021
- SQ. Feet
- 5.8
- Acres
Discover your dream home in Chapmansboro, just 30 minutes from Nashville and Clarksville. This stunning property boasts one of the largest lots in the neighborhood at just under 6 acres, providing ample space for outdoor activities. Inside, you will find beautiful hardwood floors on the main level, an updated kitchen featuring quartz countertops and LG stainless steel appliances, cozy living room with a wood-burning fireplace. The primary bedroom is conveniently located on the main level with a spacious ensuite bath, you'll also find an office with built in cabinets and half bath, while two additional bedrooms and a full bath are situated upstairs. Upstairs has been updated with LVP. The home has recently been painted, a new roof installed within the last year, a new Trane HVAC (upstairs only). Take in the stunning views of the property from the back porch or cozy up on the porch swing on the patio. Downstairs you will find a large basement with built in shelving and cabinets, extra storage space as well as a 2 car garage. Beautiful concrete driveway. So much to see! Don't miss this opportunity to own a beautiful home in a prime location! No HOA.
Essential Information
-
- MLS® #:
- 2992625
-
- Price:
- $585,000
-
- Bedrooms:
- 3
-
- Bathrooms:
- 2.50
-
- Full Baths:
- 2
-
- Half Baths:
- 1
-
- Square Footage:
- 2,021
-
- Acres:
- 5.80
-
- Year Built:
- 1990
-
- Type:
- Residential
-
- Sub-Type:
- Single Family Residence
-
- Status:
- Active
Community Information
-
- Address:
- 1719 Wynnewood Dr
-
- Subdivision:
- Wynnewood Estates
-
- City:
- Chapmansboro
-
- County:
- Cheatham County, TN
-
- State:
- TN
-
- Zip Code:
- 37035
Amenities
-
- Utilities:
- Electricity Available, Water Available
-
- Parking Spaces:
- 2
-
- # of Garages:
- 2
-
- Garages:
- Attached
Interior
-
- Appliances:
- Oven, Built-In Electric Range, Dishwasher, Disposal, Microwave, Refrigerator
-
- Heating:
- Electric
-
- Cooling:
- Central Air
-
- Fireplace:
- Yes
-
- # of Fireplaces:
- 1
-
- # of Stories:
- 2
Exterior
-
- Construction:
- Brick
School Information
-
- Elementary:
- West Cheatham Elementary
-
- Middle:
- Cheatham Middle School
-
- High:
- Cheatham Co Central
Additional Information
-
- Date Listed:
- September 11th, 2025
-
- Days on Market:
- 9
Listing Details
- Listing Office:
- Onward Real Estate
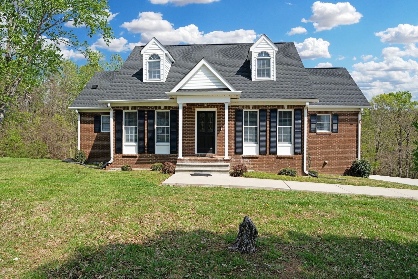
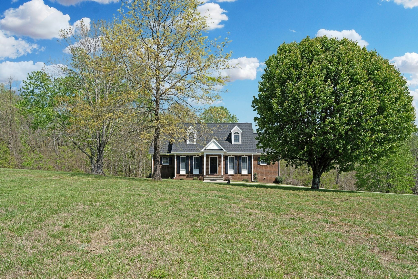
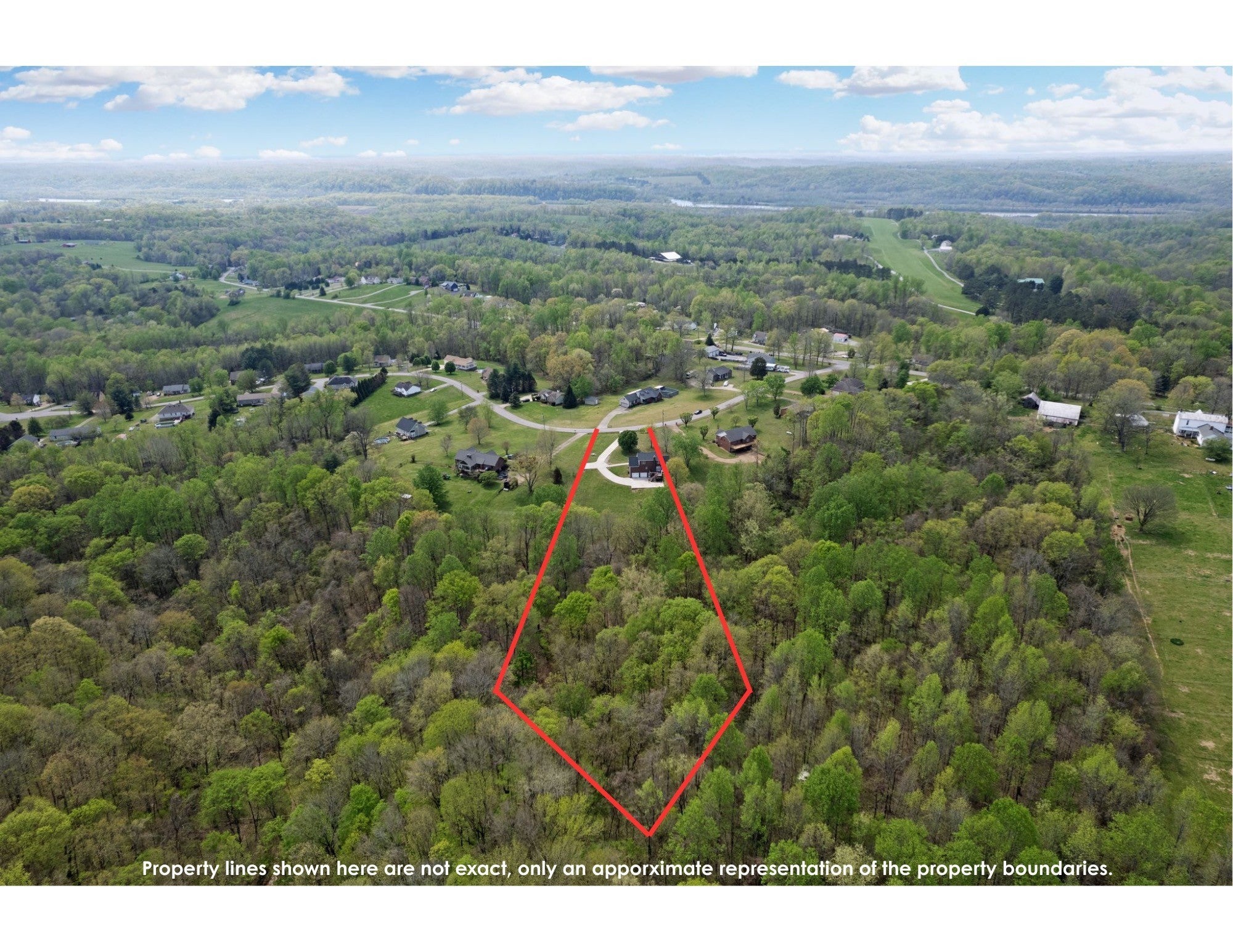
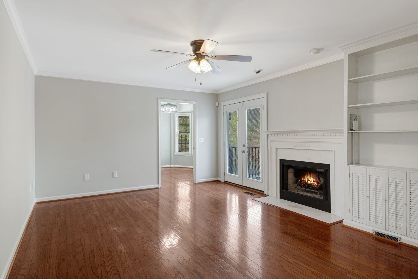
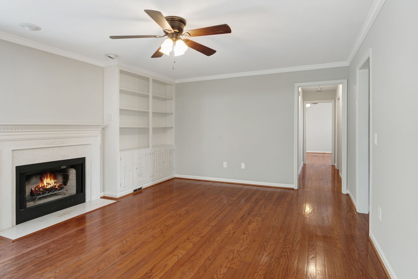
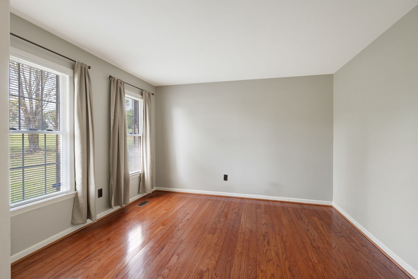
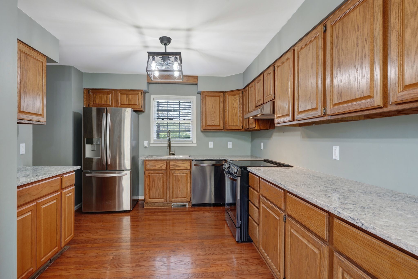
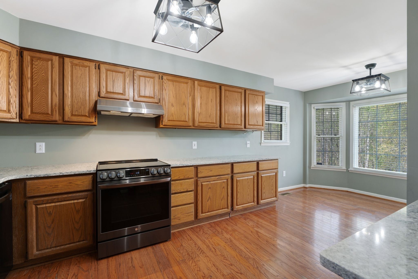
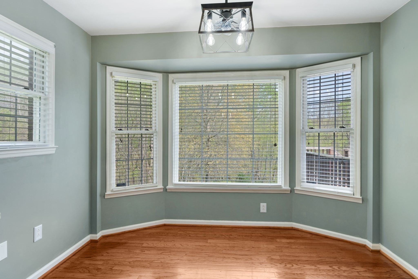
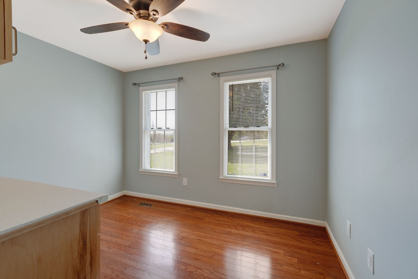
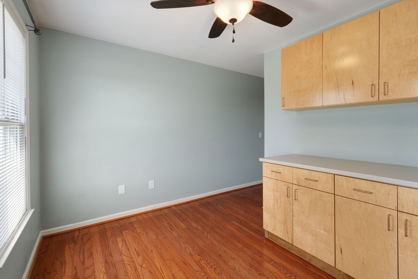
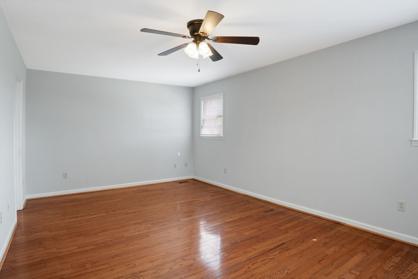
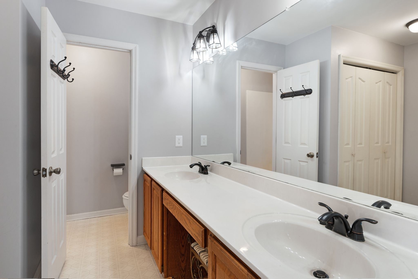
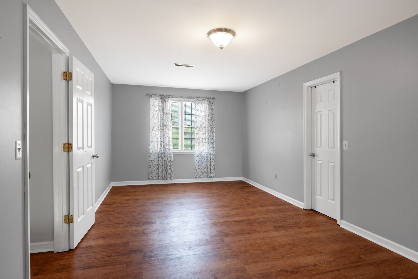
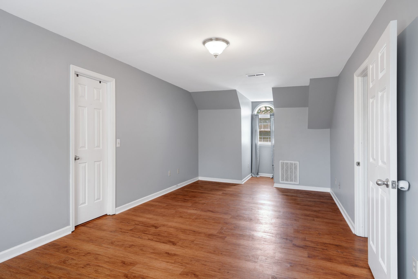
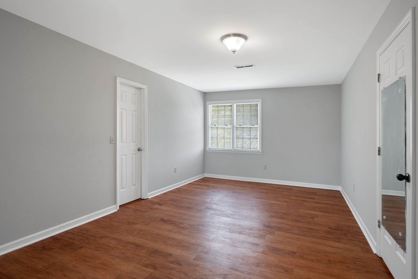
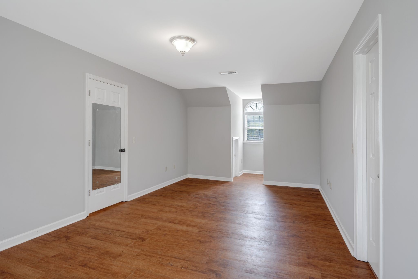
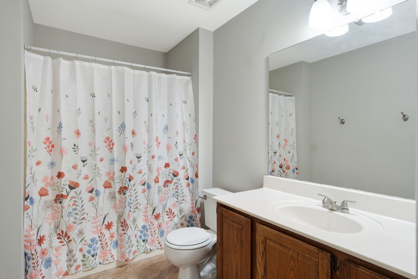
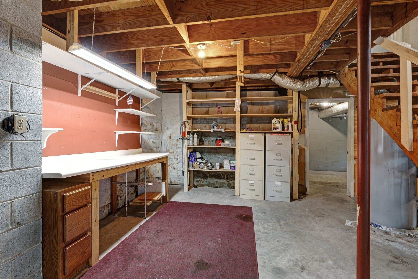
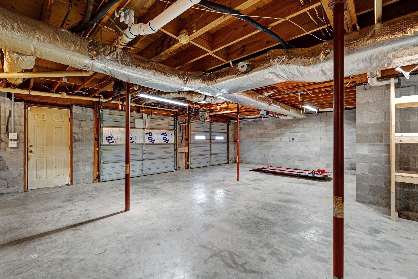
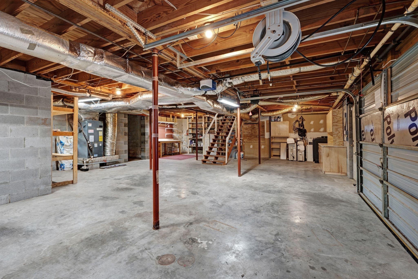
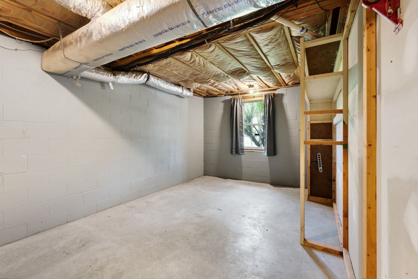
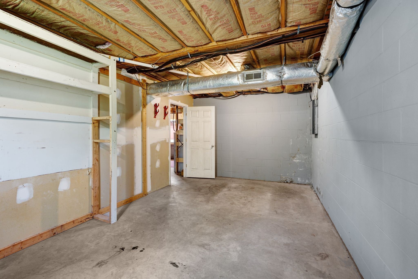
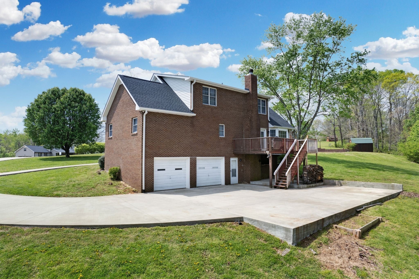
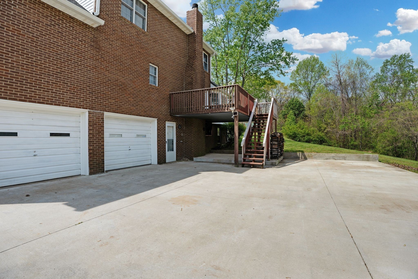
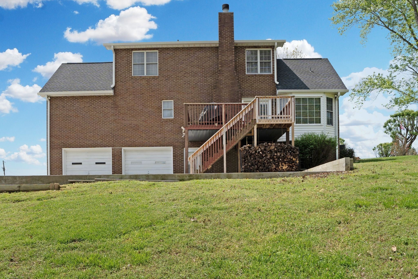
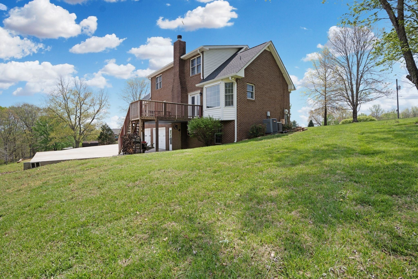
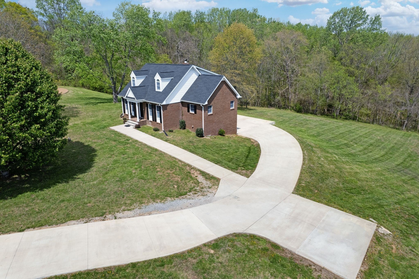
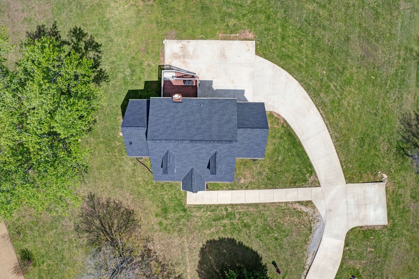
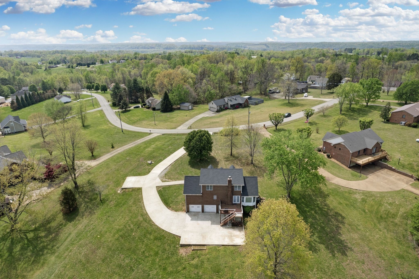
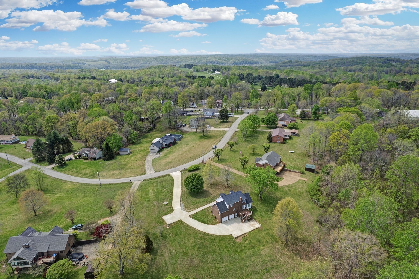
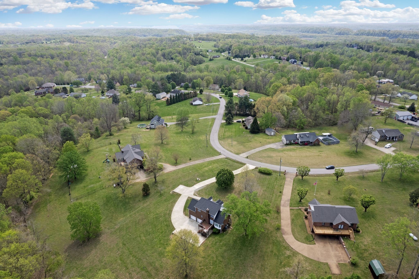
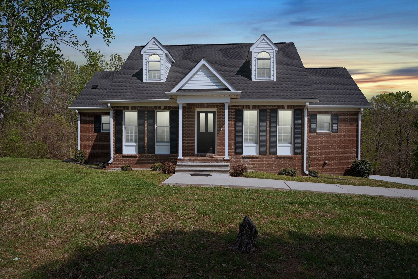
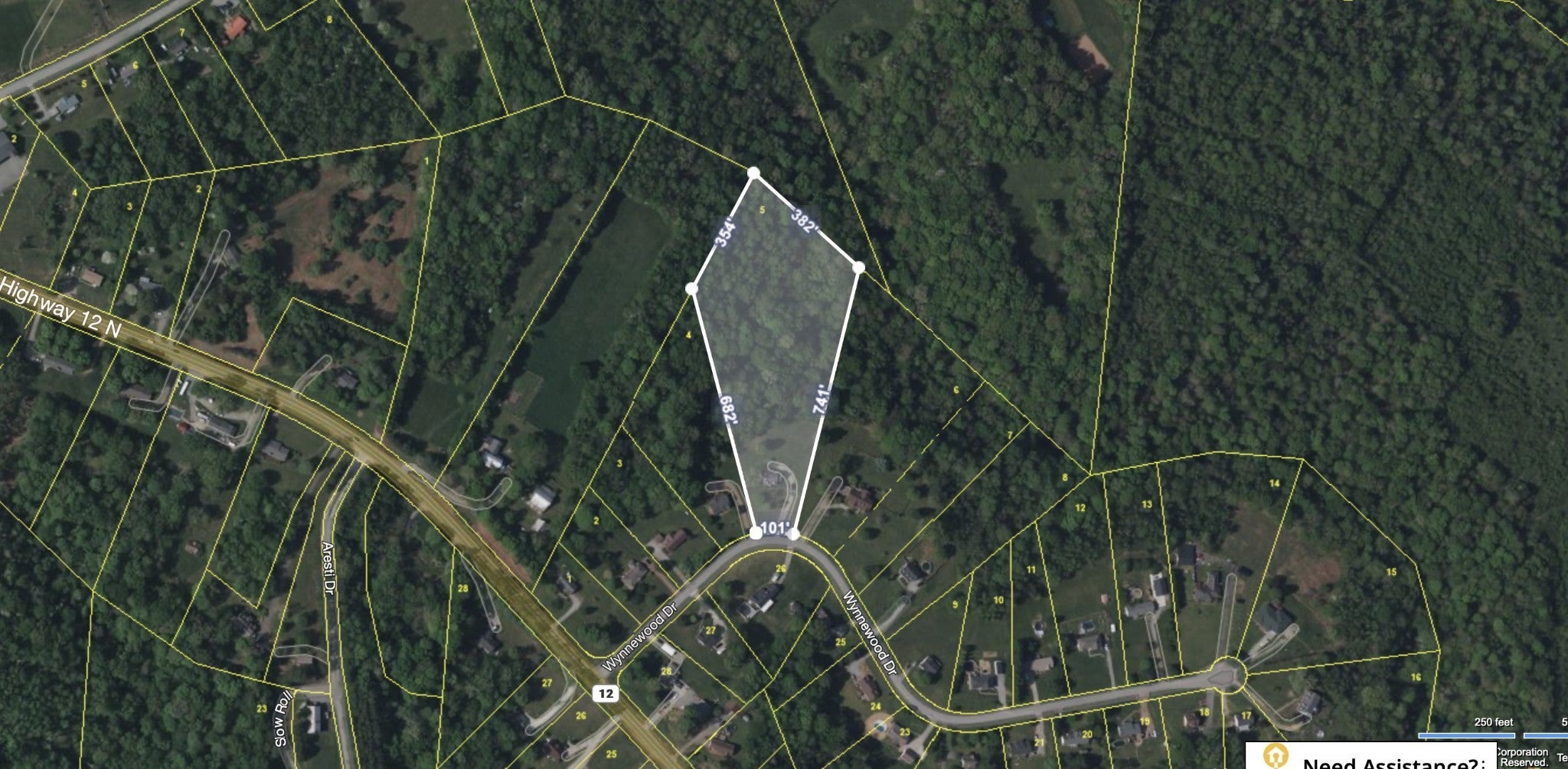
 Copyright 2025 RealTracs Solutions.
Copyright 2025 RealTracs Solutions.