$499,900 - 2524 Stinson Rd, Nashville
- 3
- Bedrooms
- 3
- Baths
- 2,148
- SQ. Feet
- 0.3
- Acres
Beautifully Updated 3BR/3BA Home in Prime Nashville Location! Welcome to this stunning, move-in-ready 3-bedroom, 3-bathroom home perfectly located in the heart of Nashville! Just minutes from Downtown, this beautifully updated property offers the ideal blend of comfort, style, and convenience. Step inside to find a spacious, light-filled interior featuring modern finishes throughout. The open-concept living area flows seamlessly into a stylish kitchen equipped with sleek countertops, stainless steel appliances, and ample cabinet space—perfect for both everyday living and entertaining guests. This thoughtfully designed home includes two spacious owner suites, each with its own private en-suite bath—ideal for multigenerational living, guest accommodations, or added privacy. The third bedroom is also generously sized, with easy access to a third full bathroom. Situated just minutes from Nashville International Airport, this home is also incredibly close to the iconic Opryland Hotel, top-rated restaurants, grocery stores, and some of the best shopping the city has to offer. Whether you're commuting, exploring Music City, or simply enjoying your neighborhood, you'll love the unbeatable location and lifestyle this home provides. Don’t miss your chance to own a piece of Nashville charm—schedule your private showing today!
Essential Information
-
- MLS® #:
- 2992607
-
- Price:
- $499,900
-
- Bedrooms:
- 3
-
- Bathrooms:
- 3.00
-
- Full Baths:
- 3
-
- Square Footage:
- 2,148
-
- Acres:
- 0.30
-
- Year Built:
- 1945
-
- Type:
- Residential
-
- Sub-Type:
- Single Family Residence
-
- Status:
- Active
Community Information
-
- Address:
- 2524 Stinson Rd
-
- Subdivision:
- Hargis Heights
-
- City:
- Nashville
-
- County:
- Davidson County, TN
-
- State:
- TN
-
- Zip Code:
- 37214
Amenities
-
- Utilities:
- Water Available
-
- Parking Spaces:
- 6
Interior
-
- Appliances:
- Electric Oven
-
- Heating:
- Central
-
- Cooling:
- Central Air
-
- # of Stories:
- 1
Exterior
-
- Lot Description:
- Level
-
- Construction:
- Hardboard Siding
School Information
-
- Elementary:
- Pennington Elementary
-
- Middle:
- Two Rivers Middle
-
- High:
- McGavock Comp High School
Additional Information
-
- Date Listed:
- September 11th, 2025
-
- Days on Market:
- 14
Listing Details
- Listing Office:
- Benchmark Realty, Llc
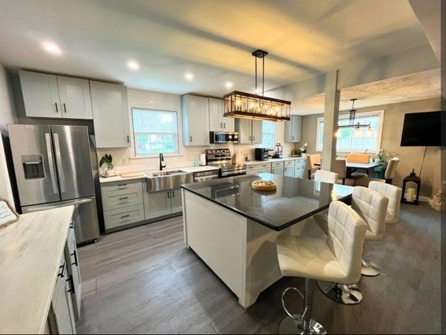
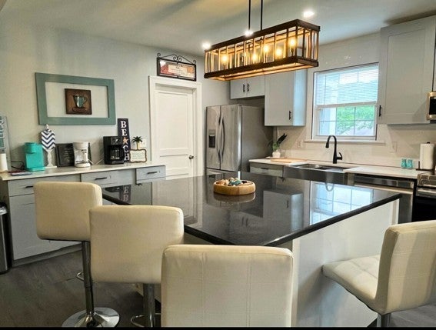
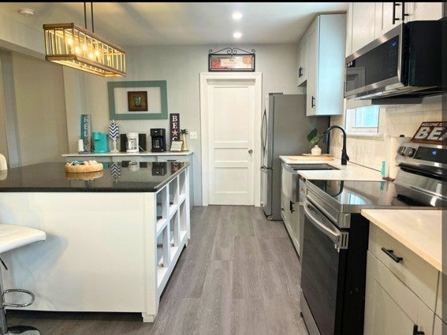
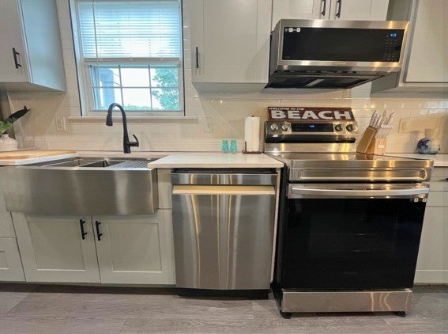
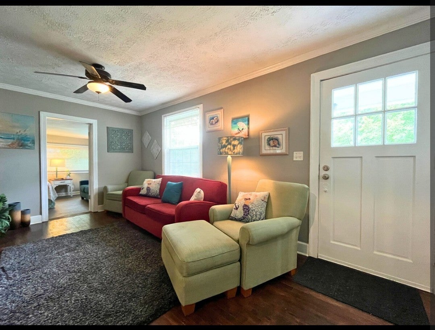
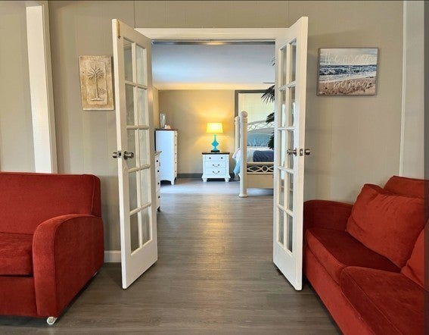
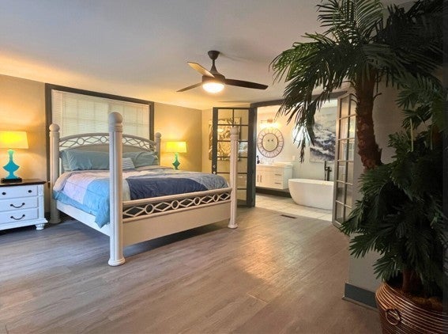
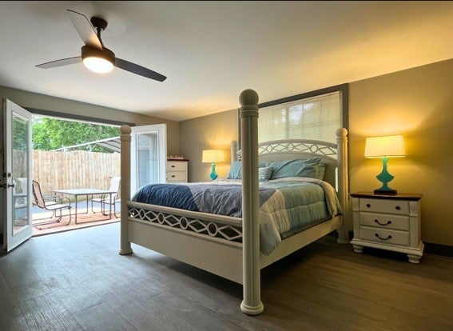
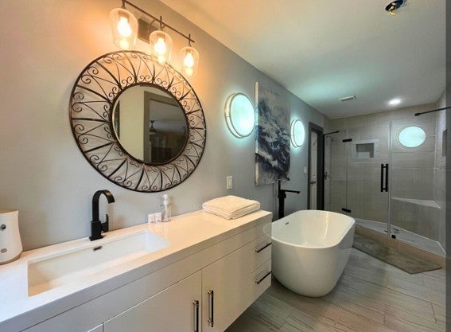
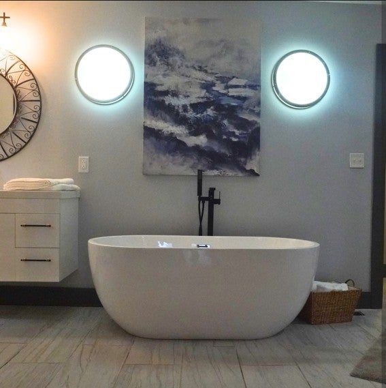
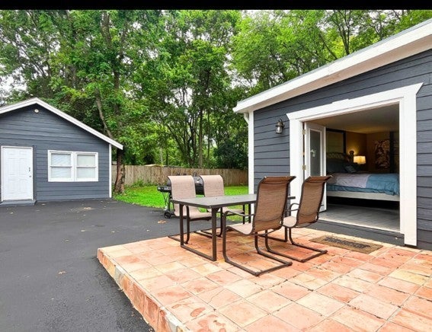
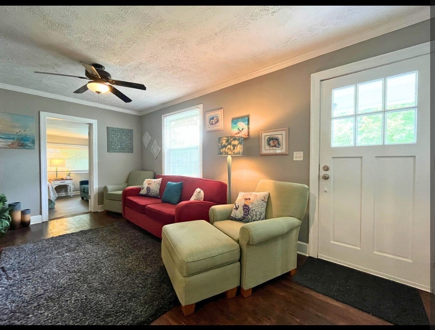
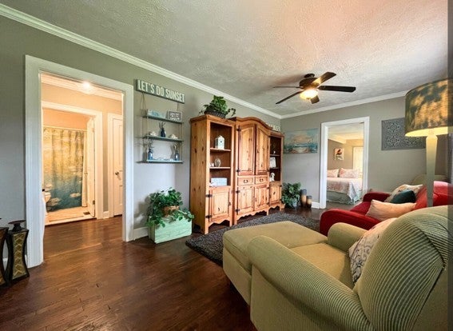
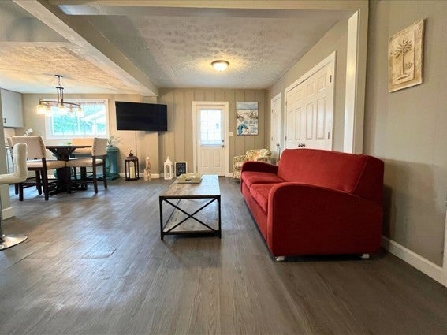
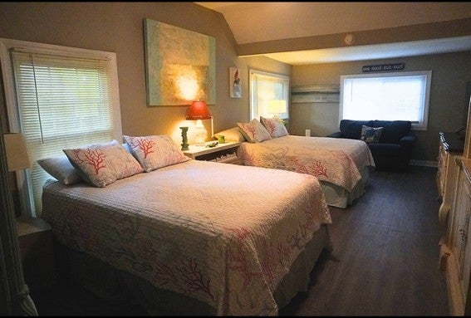
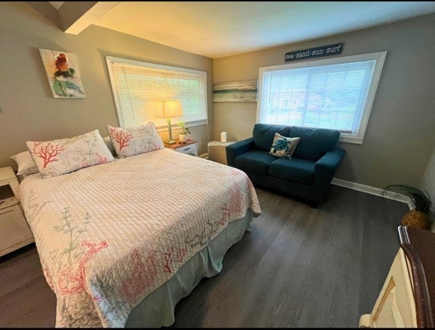
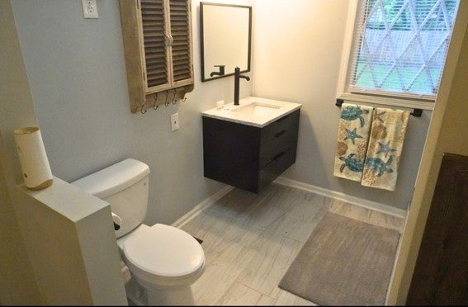
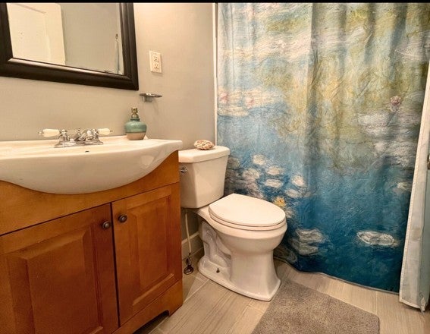
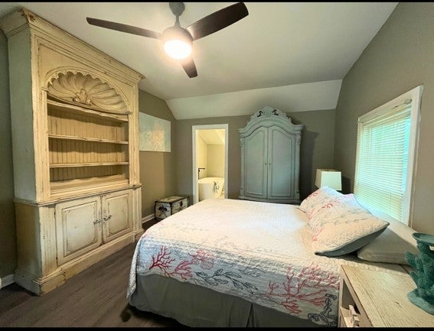
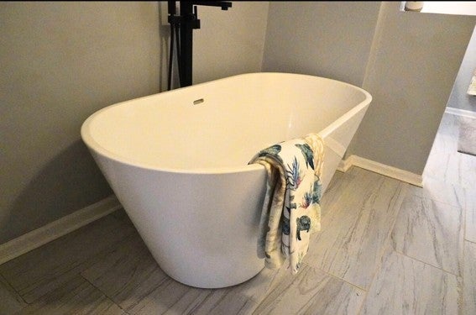
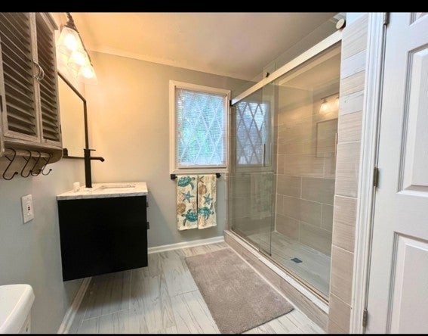
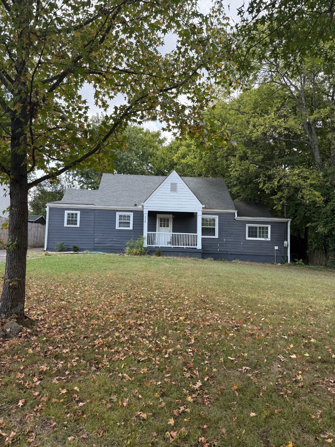
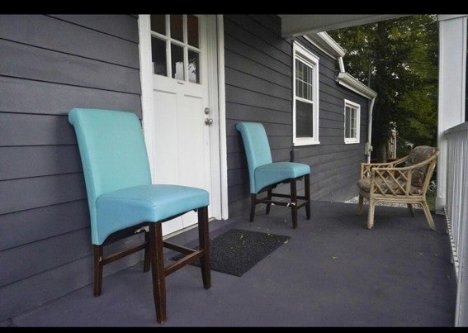
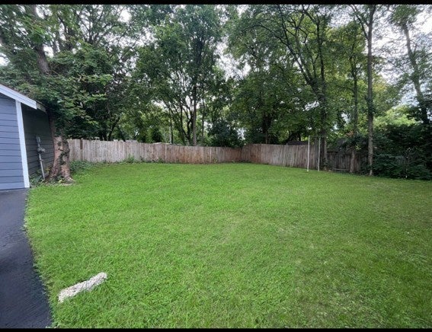
 Copyright 2025 RealTracs Solutions.
Copyright 2025 RealTracs Solutions.