$642,000 - 124 Hearthstone Manor Cir, Brentwood
- 3
- Bedrooms
- 2½
- Baths
- 2,083
- SQ. Feet
- 0.03
- Acres
Welcome to Hearthstone Manor, Brentwood living at Its finest. Tucked away in the heart of Brentwood yet peacefully removed from the hustle and bustle, Hearthstone Manor offers the perfect balance of convenience and tranquility. This recently remodeled waterfront home was thoughtfully designed for both comfort and style, featuring a beautiful primary suite with a walk-in shower and generous closet space, as well as a cozy fireplace with gas logs for year-round enjoyment. The home overlooks a private, residents-only lake that is fully stocked for fishing, providing the ideal setting for relaxation just outside your door. Community amenities include pickle-ball and tennis courts. The condo also boast a spacious attic offering plenty of additional storage. More than just a home, Hearthstone Manor is a lifestyle—one where you can enjoy quiet mornings by the water, afternoons on the courts, and evenings just steps away from Brentwood’s favorite restaurants and coffee shops.
Essential Information
-
- MLS® #:
- 2992580
-
- Price:
- $642,000
-
- Bedrooms:
- 3
-
- Bathrooms:
- 2.50
-
- Full Baths:
- 2
-
- Half Baths:
- 1
-
- Square Footage:
- 2,083
-
- Acres:
- 0.03
-
- Year Built:
- 1984
-
- Type:
- Residential
-
- Sub-Type:
- Townhouse
-
- Status:
- Active
Community Information
-
- Address:
- 124 Hearthstone Manor Cir
-
- Subdivision:
- Hearthstone Manor
-
- City:
- Brentwood
-
- County:
- Davidson County, TN
-
- State:
- TN
-
- Zip Code:
- 37027
Amenities
-
- Amenities:
- Tennis Court(s), Underground Utilities
-
- Utilities:
- Water Available, Cable Connected
-
- Parking Spaces:
- 2
-
- # of Garages:
- 2
-
- Garages:
- Garage Door Opener, Attached/Detached
-
- Is Waterfront:
- Yes
Interior
-
- Interior Features:
- High Speed Internet
-
- Appliances:
- Gas Oven, Gas Range, Dishwasher, Disposal, Refrigerator
-
- Heating:
- Central
-
- Cooling:
- Central Air
-
- Fireplace:
- Yes
-
- # of Fireplaces:
- 1
-
- # of Stories:
- 2
Exterior
-
- Roof:
- Shingle
-
- Construction:
- Brick
School Information
-
- Elementary:
- Granbery Elementary
-
- Middle:
- William Henry Oliver Middle
-
- High:
- John Overton Comp High School
Additional Information
-
- Date Listed:
- September 11th, 2025
-
- Days on Market:
- 4
Listing Details
- Listing Office:
- Crye-leike, Realtors
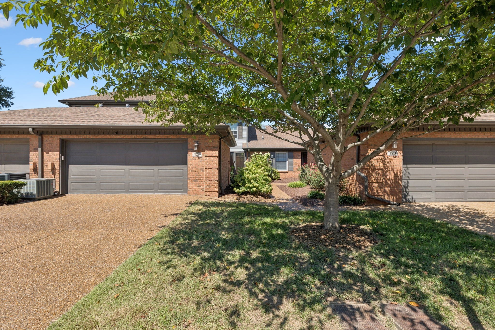
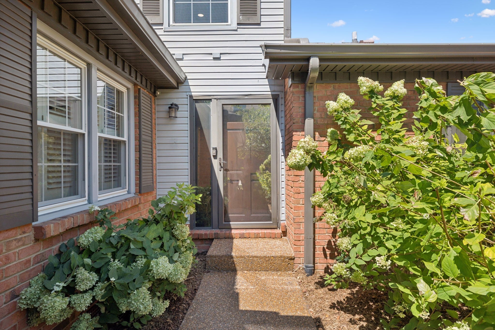
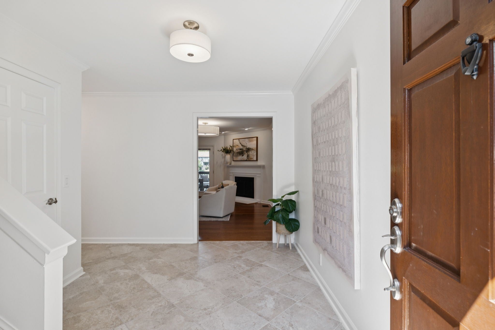
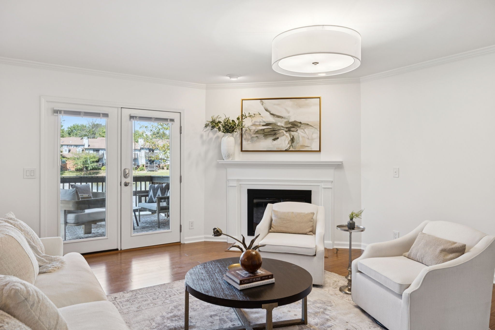
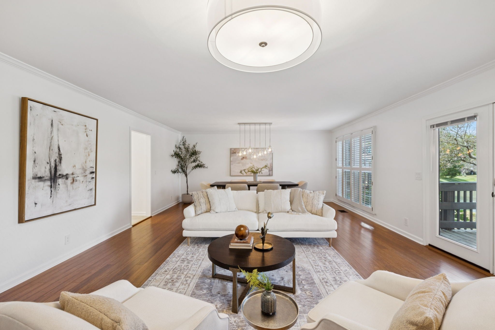
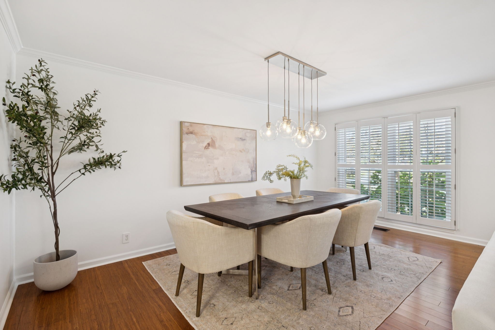
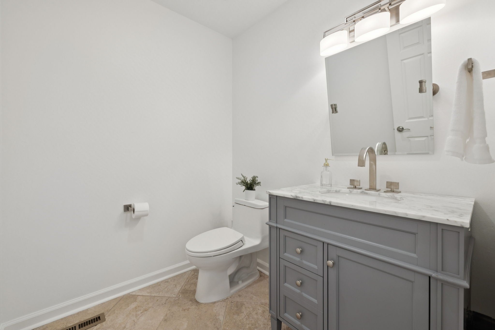
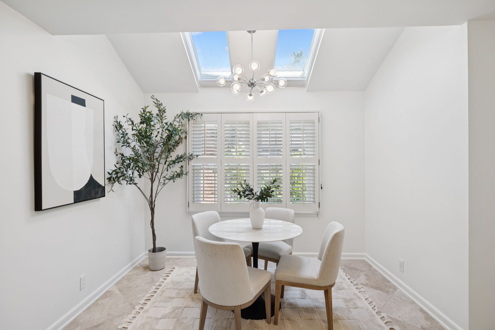
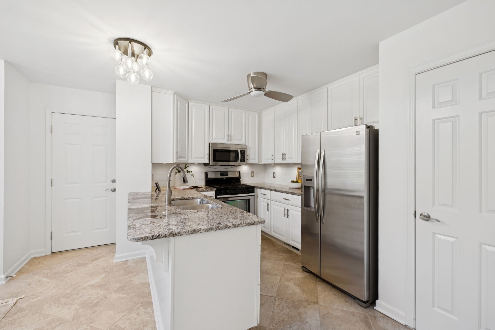
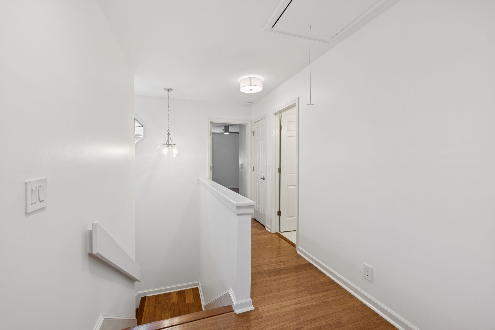
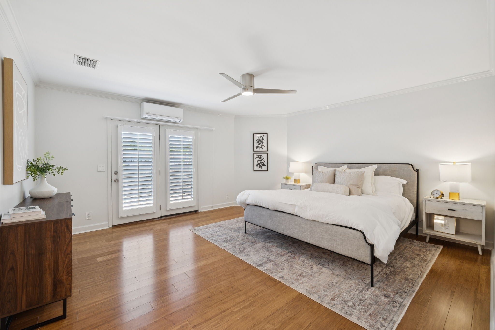
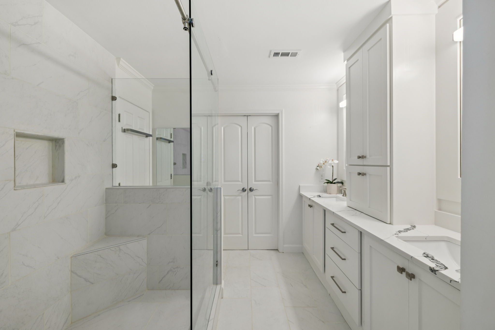
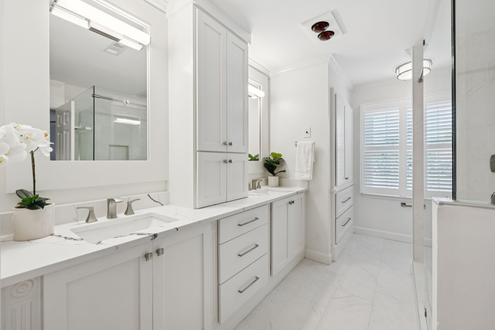
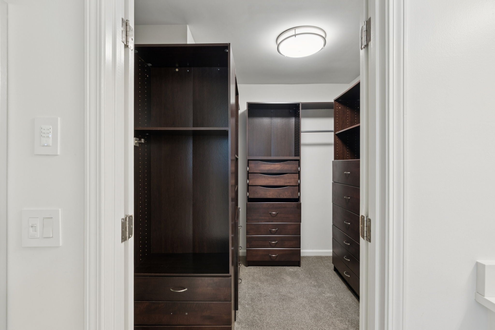
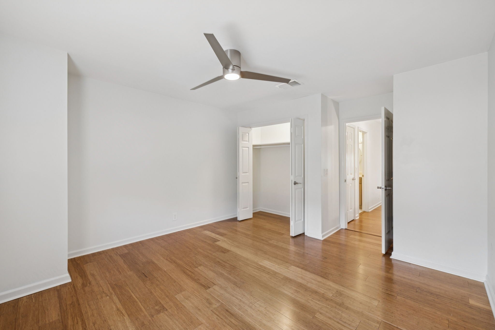
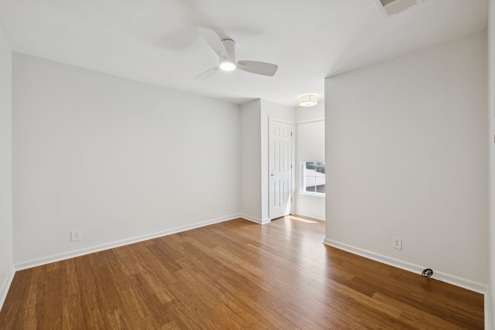
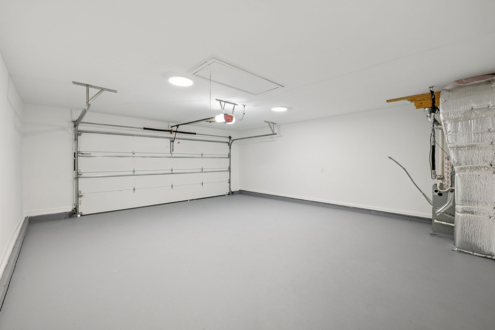
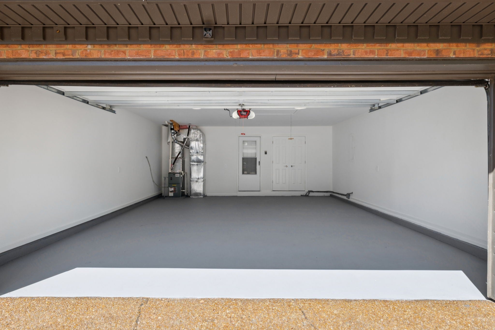
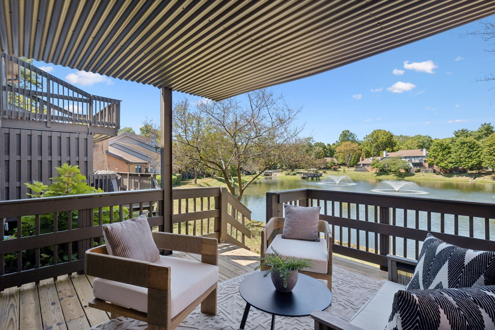
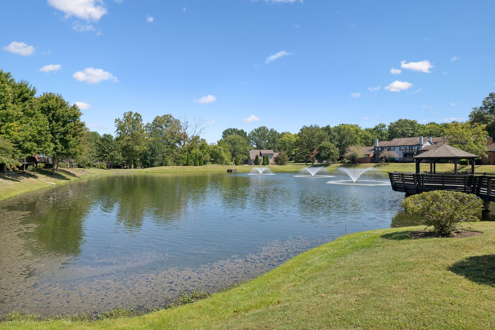
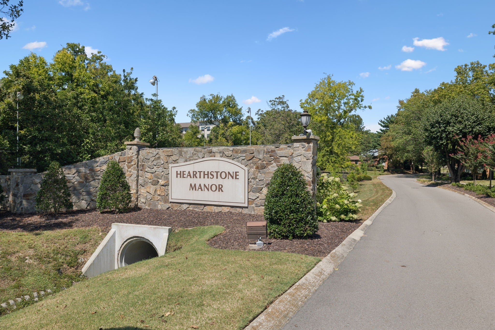
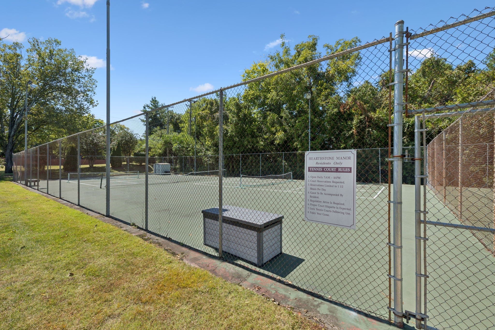
 Copyright 2025 RealTracs Solutions.
Copyright 2025 RealTracs Solutions.