$484,500 - 5127 Amalie Dr, Nashville
- 3
- Bedrooms
- 2
- Baths
- 1,626
- SQ. Feet
- 0.3
- Acres
Priced to Sell! Light-filled, updated brick home with 3 bedrooms, 2 baths, and an open layout. Enjoy hardwood floors, a modern kitchen with stainless steel appliances, and a newly renovated guest bath. The private, fully fenced backyard features mature trees, a large deck, plus a storage shed and stage—perfect for relaxing or entertaining. Recent upgrades include a new roof, skylights, HVAC, and an oversized 2-car garage with an extended driveway. Ideally located just 15 minutes from both Downtown Nashville and Franklin, near Ellington Agricultural Center trails, Sprouts, Publix, Starbucks, and local favorites like Edley’s Barbecue and Prince’s Hot Chicken. Storage shed and stage remain.
Essential Information
-
- MLS® #:
- 2992533
-
- Price:
- $484,500
-
- Bedrooms:
- 3
-
- Bathrooms:
- 2.00
-
- Full Baths:
- 2
-
- Square Footage:
- 1,626
-
- Acres:
- 0.30
-
- Year Built:
- 1974
-
- Type:
- Residential
-
- Sub-Type:
- Single Family Residence
-
- Style:
- Split Level
-
- Status:
- Active
Community Information
-
- Address:
- 5127 Amalie Dr
-
- Subdivision:
- McMurray Woods
-
- City:
- Nashville
-
- County:
- Davidson County, TN
-
- State:
- TN
-
- Zip Code:
- 37211
Amenities
-
- Utilities:
- Water Available
-
- Parking Spaces:
- 6
-
- # of Garages:
- 2
-
- Garages:
- Garage Faces Rear, Gravel, Paved
Interior
-
- Interior Features:
- Ceiling Fan(s), Extra Closets, Open Floorplan
-
- Appliances:
- Built-In Electric Oven, Electric Range, Dishwasher, Disposal, Dryer, Refrigerator, Stainless Steel Appliance(s), Washer
-
- Heating:
- Central
-
- Cooling:
- Central Air
-
- Fireplace:
- Yes
-
- # of Fireplaces:
- 1
-
- # of Stories:
- 2
Exterior
-
- Roof:
- Asphalt
-
- Construction:
- Brick, Vinyl Siding
School Information
-
- Elementary:
- Tusculum Elementary
-
- Middle:
- McMurray Middle
-
- High:
- John Overton Comp High School
Additional Information
-
- Date Listed:
- September 10th, 2025
-
- Days on Market:
- 17
Listing Details
- Listing Office:
- Berkshire Hathaway Homeservices Woodmont Realty
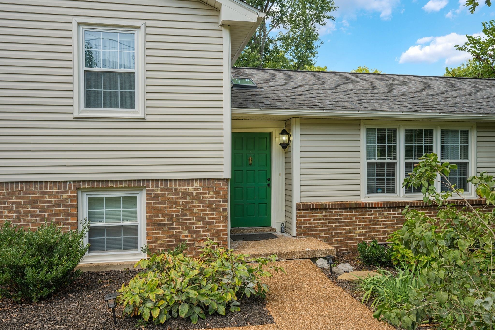
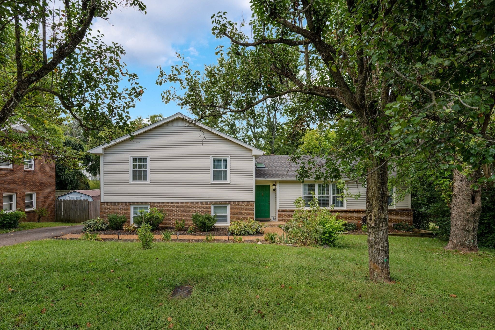
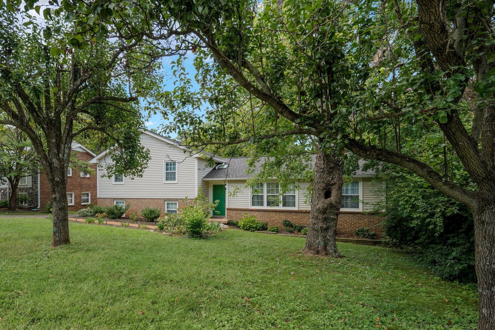
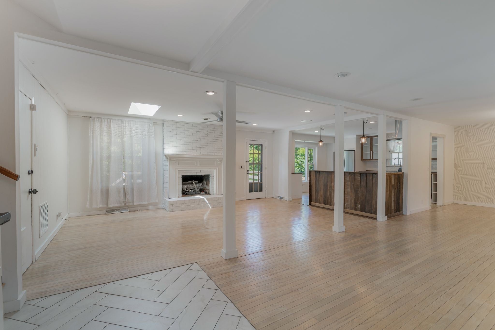
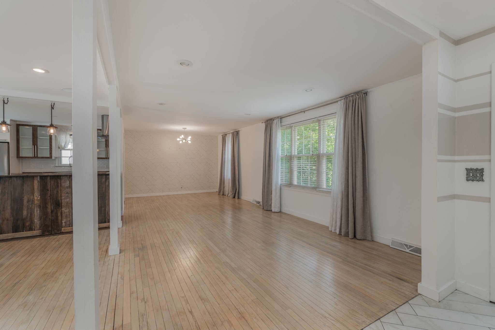
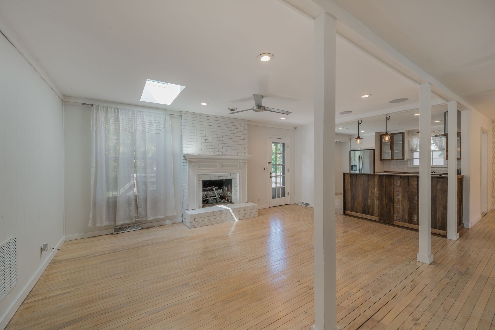
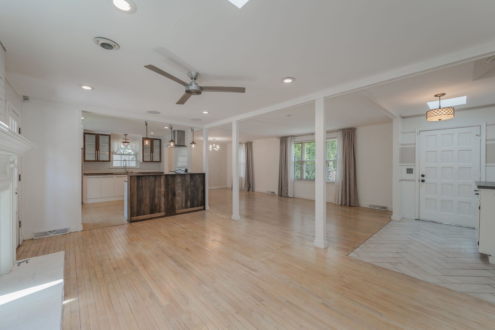
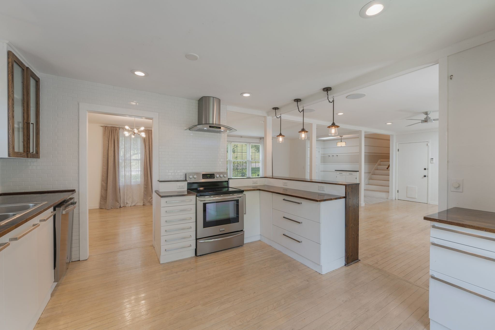
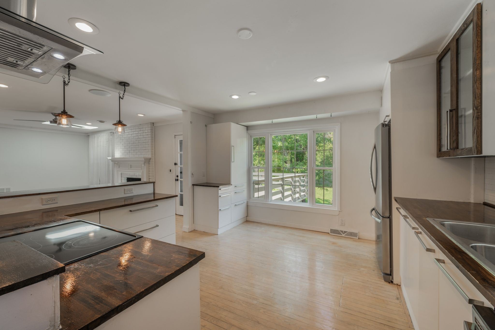
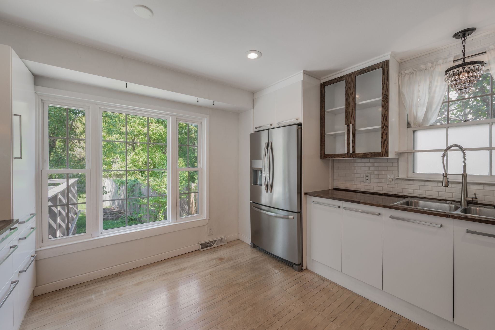
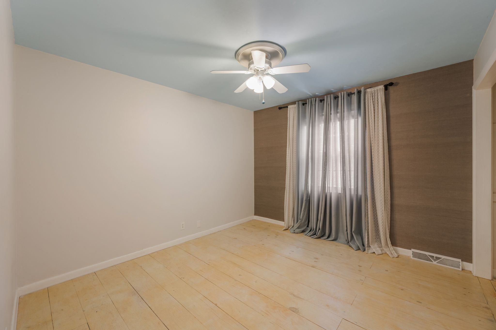
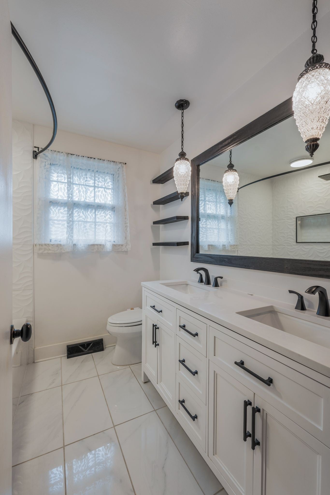
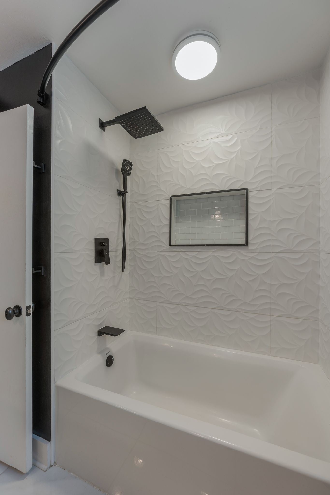
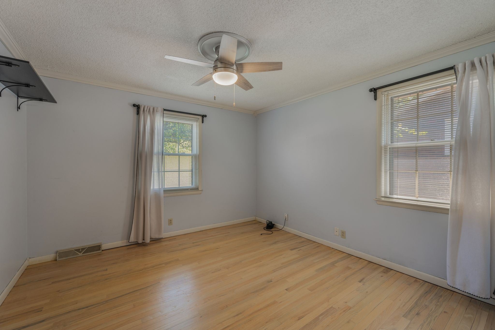
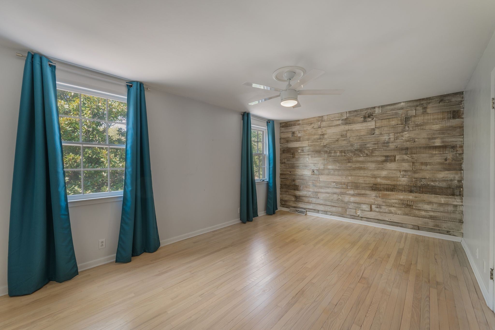
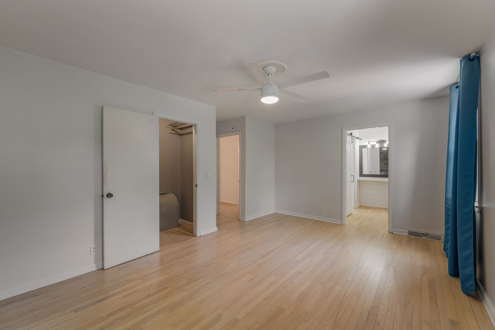
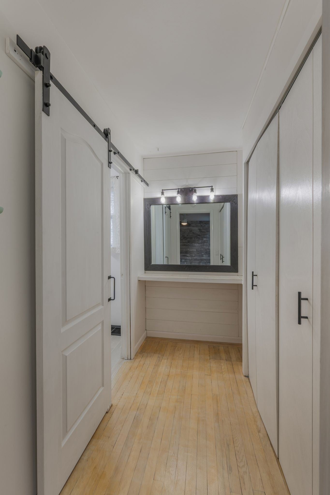
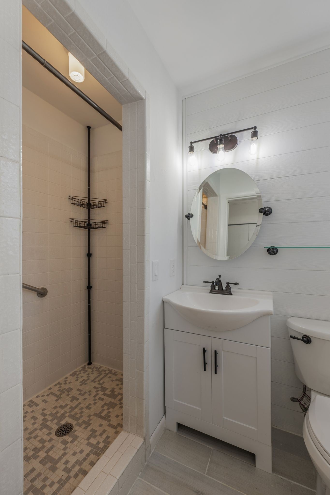
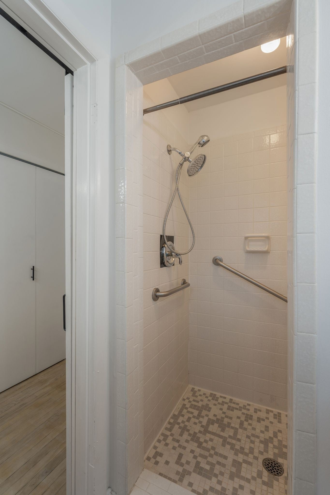
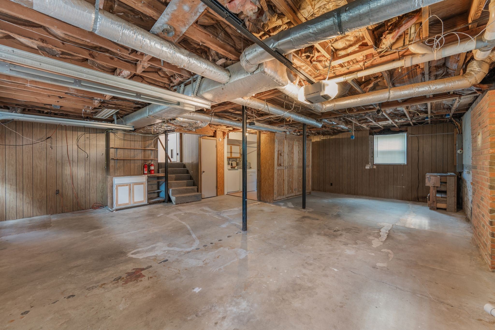
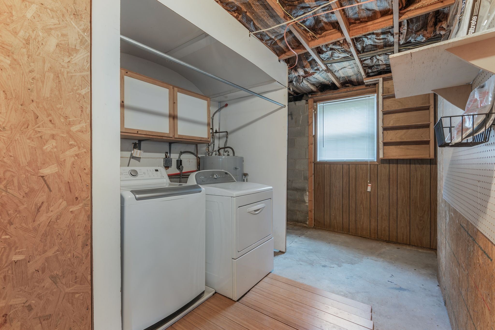
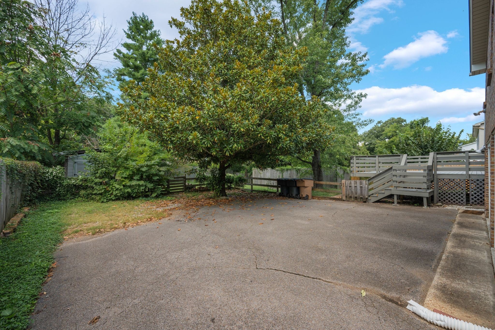
 Copyright 2025 RealTracs Solutions.
Copyright 2025 RealTracs Solutions.