$439,000 - 1228b Bessie Ave, Nashville
- 2
- Bedrooms
- 2½
- Baths
- 1,424
- SQ. Feet
- 2025
- Year Built
This property qualifies for 100% financing - 5.875% APR - No Mortgage Insurance - for qualified buyers with preferred lender! Ask for details! 7 MIN TO TITANS STADIUM! 9 MIN TO FIVE POINTS IN EAST NASH! 8 MIN TO GERMANTOWN! LOCATION, LOCATION, LOCATION! Modern sleek new construction that is LITERALLY minutes to everything! Don't be fooled by the square footage - this home lives large! This subtle contemporary home is tucked away in an ideal spot for easy quick access that all of Nashville has to offer! Two primary suites upstairs - both with a full bath and walk in closets! This is ideal for roommates or for hosting guests! Open floorplan that lives much bigger than it's square footage. Finishes are timeless but lean a little modern. Concrete floors on the main level with hardwoods upstairs! Covered back patio! Spray foam insulation! Tankless water heater! Quality construction from a long time local builder!
Essential Information
-
- MLS® #:
- 2992532
-
- Price:
- $439,000
-
- Bedrooms:
- 2
-
- Bathrooms:
- 2.50
-
- Full Baths:
- 2
-
- Half Baths:
- 1
-
- Square Footage:
- 1,424
-
- Acres:
- 0.00
-
- Year Built:
- 2025
-
- Type:
- Residential
-
- Sub-Type:
- Horizontal Property Regime - Detached
-
- Status:
- Active
Community Information
-
- Address:
- 1228b Bessie Ave
-
- Subdivision:
- Bessie Ave
-
- City:
- Nashville
-
- County:
- Davidson County, TN
-
- State:
- TN
-
- Zip Code:
- 37207
Amenities
-
- Utilities:
- Electricity Available, Water Available, Cable Connected
Interior
-
- Interior Features:
- Ceiling Fan(s), Walk-In Closet(s), High Speed Internet
-
- Appliances:
- Electric Oven, Range, Dishwasher, Disposal, Dryer, Microwave, Stainless Steel Appliance(s), Washer
-
- Heating:
- Central, Electric
-
- Cooling:
- Central Air, Electric
-
- Fireplace:
- Yes
-
- # of Fireplaces:
- 1
-
- # of Stories:
- 2
Exterior
-
- Lot Description:
- Level
-
- Roof:
- Shingle
-
- Construction:
- Vinyl Siding
School Information
-
- Elementary:
- Alex Green Elementary
-
- Middle:
- Haynes Middle
-
- High:
- Whites Creek High
Additional Information
-
- Date Listed:
- September 10th, 2025
-
- Days on Market:
- 20
Listing Details
- Listing Office:
- Wilson Group Real Estate
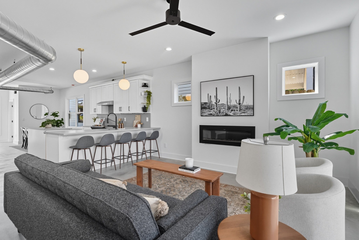
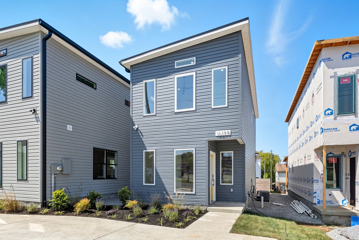
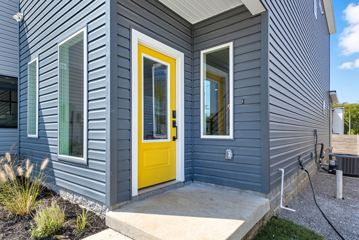
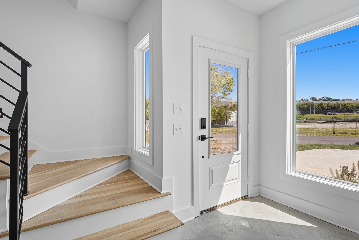
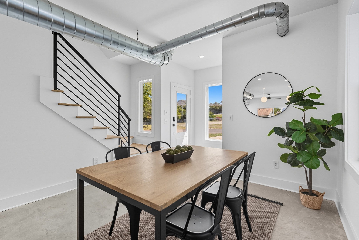
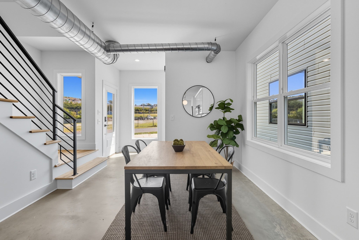
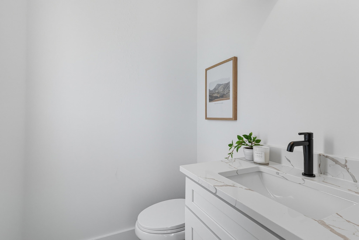
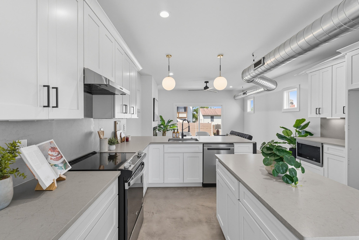
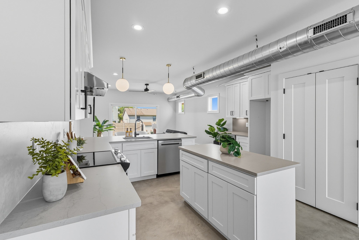
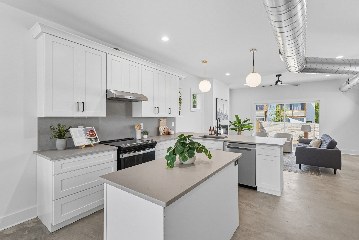
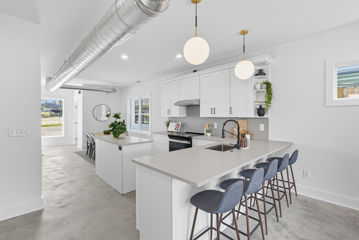
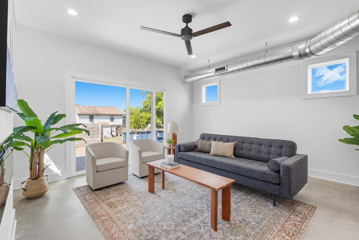
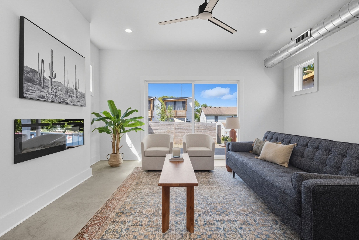
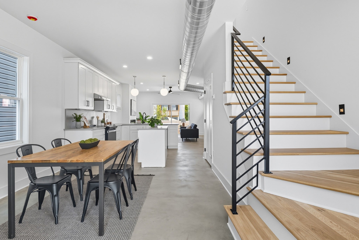
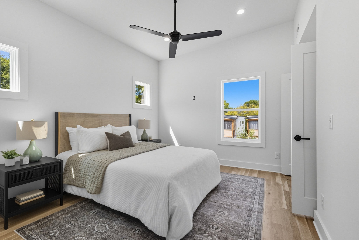
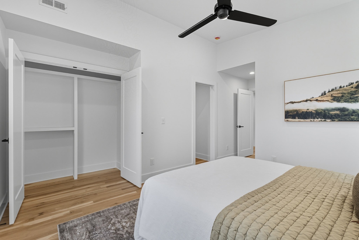
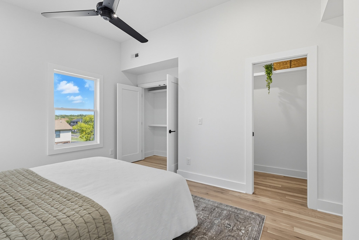
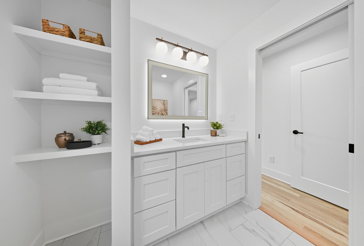
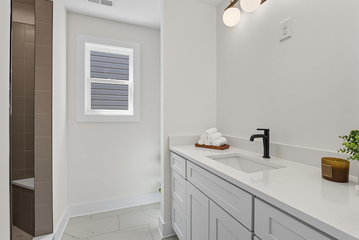
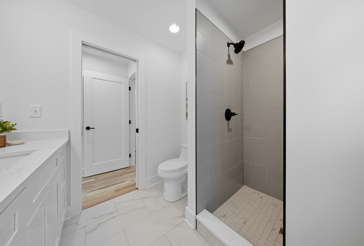
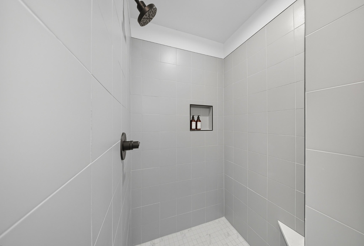
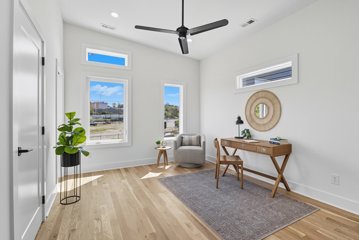
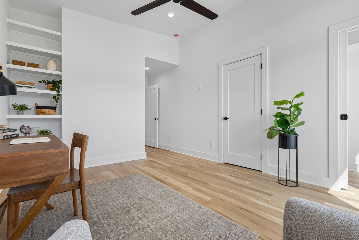
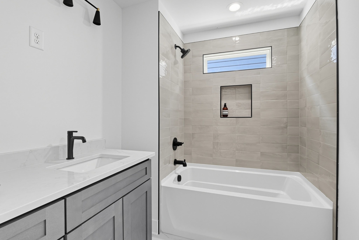
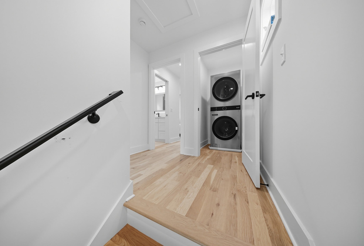
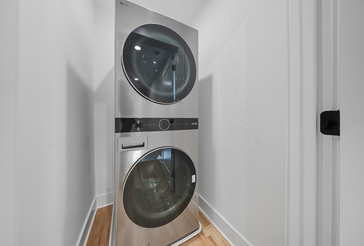
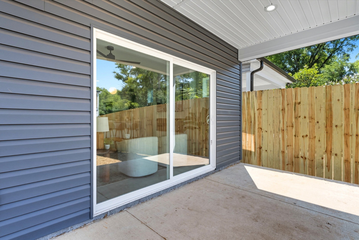
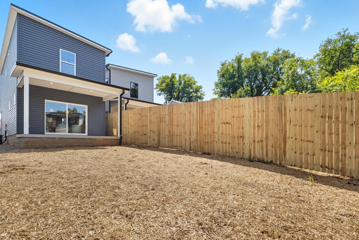
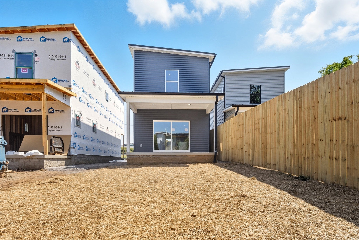
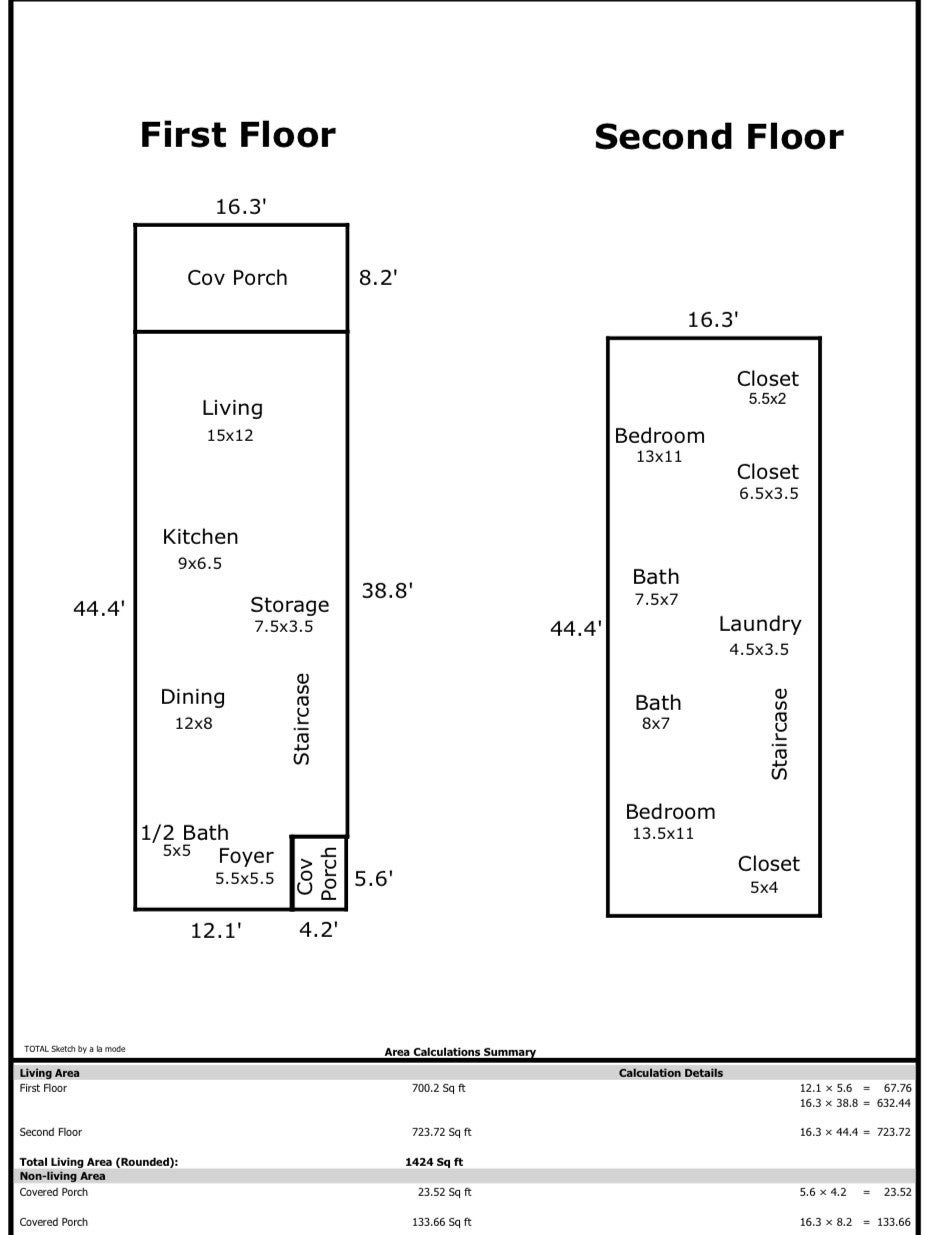
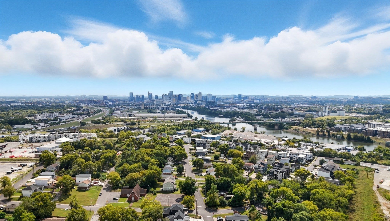

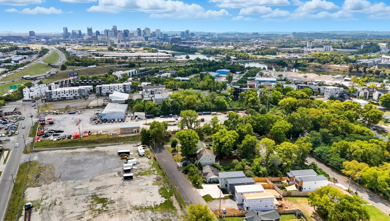
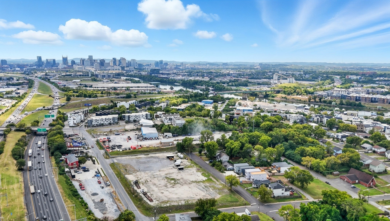
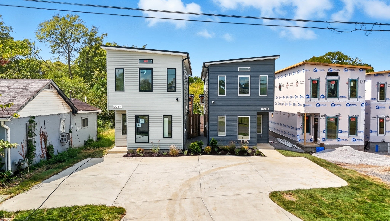
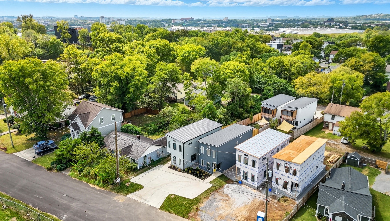
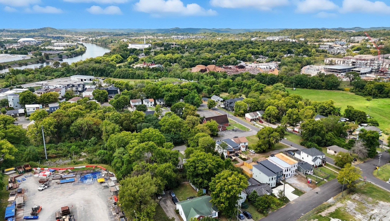
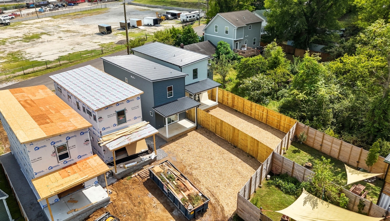
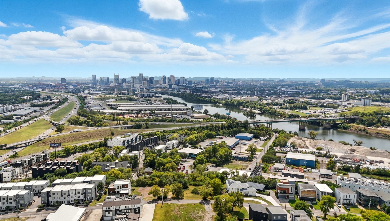
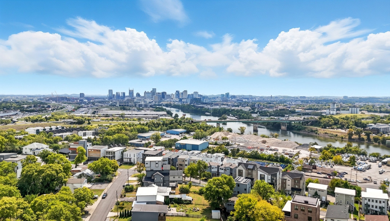

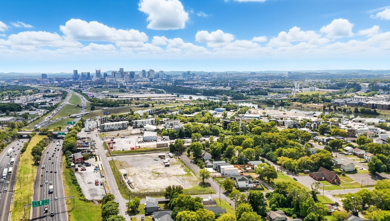
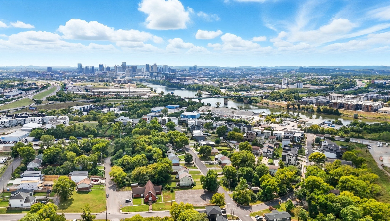
 Copyright 2025 RealTracs Solutions.
Copyright 2025 RealTracs Solutions.