$564,992 - 513 Canal Circle, Nashville
- 4
- Bedrooms
- 3½
- Baths
- 2,436
- SQ. Feet
- 0.14
- Acres
Come see what MI Homes is building in the vibrant Donelson district of Nashville, situated within the pioneering community Pennington Mills! Just off of Briley Parkway this neighborhood offers convenient access to the city’s best dining, entertainment, and outdoor activities. The Dogwood Plan with 4 bedrooms and up to 3 baths, is the perfect mix of space, style and affordability! Combining contemporary design with thoughtful craftsmanship, featuring open, sun-drenched living spaces and upscale finishes throughout. The modern kitchen boasts high-end appliances and sleek countertops, perfect for both everyday living and entertaining. Spacious bedrooms provide retreat-like comfort, while stylish details add sophistication. Located in an area known for its lively atmosphere, scenic parks, and rising property value this home offers a unique opportunity to embrace Nashville’s dynamic lifestyle. Don’t miss your chance—schedule a showing today and see these beautiful homes for yourself! Of Course we Love our Realtor Partners! 615-779-6138
Essential Information
-
- MLS® #:
- 2992499
-
- Price:
- $564,992
-
- Bedrooms:
- 4
-
- Bathrooms:
- 3.50
-
- Full Baths:
- 3
-
- Half Baths:
- 1
-
- Square Footage:
- 2,436
-
- Acres:
- 0.14
-
- Year Built:
- 2025
-
- Type:
- Residential
-
- Sub-Type:
- Single Family Residence
-
- Status:
- Active
Community Information
-
- Address:
- 513 Canal Circle
-
- Subdivision:
- Pennington Mills
-
- City:
- Nashville
-
- County:
- Davidson County, TN
-
- State:
- TN
-
- Zip Code:
- 37214
Amenities
-
- Utilities:
- Water Available
-
- Parking Spaces:
- 2
-
- # of Garages:
- 2
-
- Garages:
- Garage Door Opener, Garage Faces Front
Interior
-
- Interior Features:
- Air Filter, Ceiling Fan(s), Open Floorplan, Pantry, Smart Thermostat, Walk-In Closet(s), High Speed Internet
-
- Appliances:
- Cooktop
-
- Heating:
- Central
-
- Cooling:
- Central Air
-
- Fireplace:
- Yes
-
- # of Fireplaces:
- 1
-
- # of Stories:
- 2
Exterior
-
- Exterior Features:
- Smart Lock(s)
-
- Lot Description:
- Cul-De-Sac, Level
-
- Construction:
- Fiber Cement, Brick
School Information
-
- Elementary:
- Pennington Elementary
-
- Middle:
- Two Rivers Middle
-
- High:
- McGavock Comp High School
Additional Information
-
- Date Listed:
- September 21st, 2025
Listing Details
- Listing Office:
- M/i Homes Of Nashville Llc
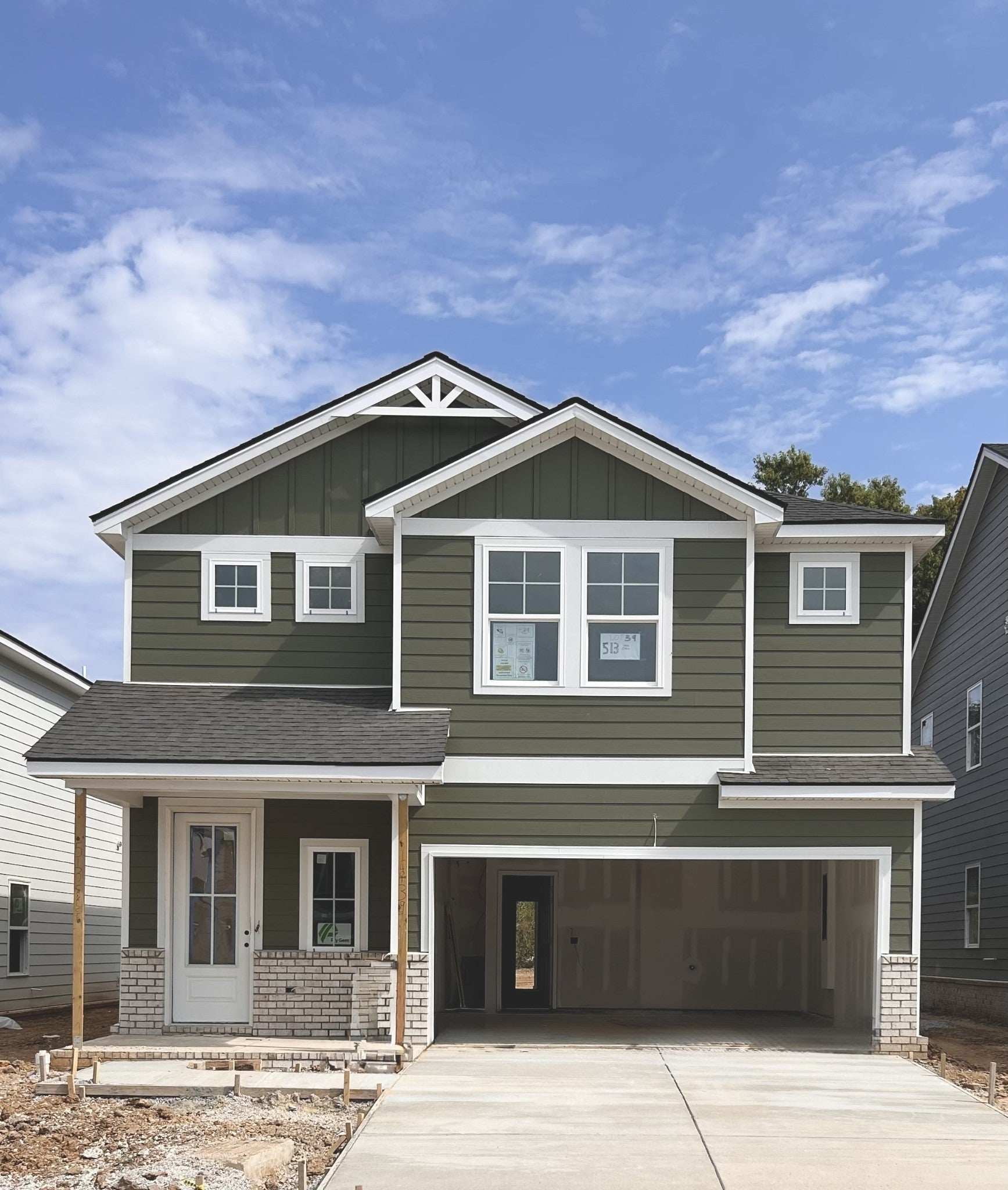
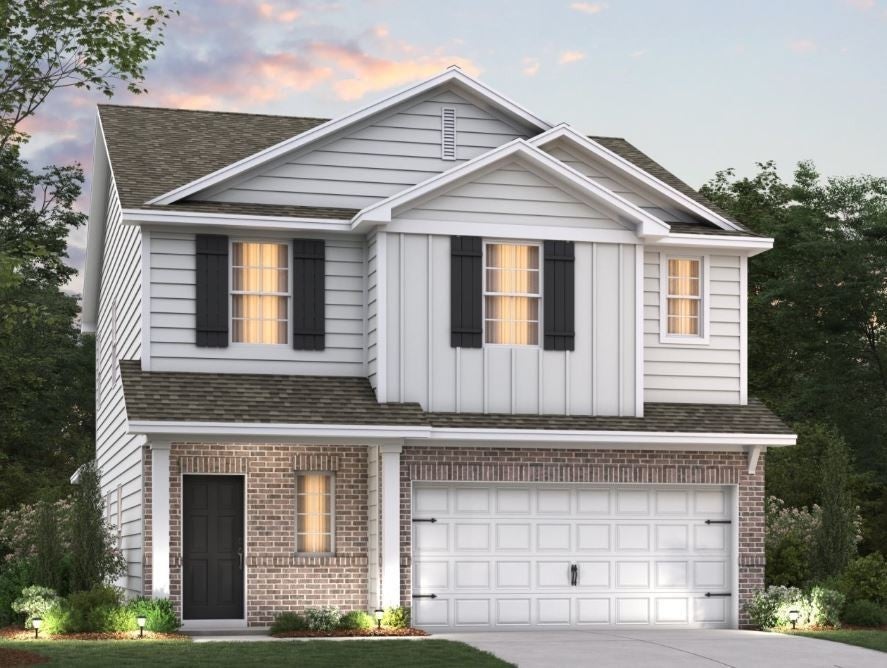
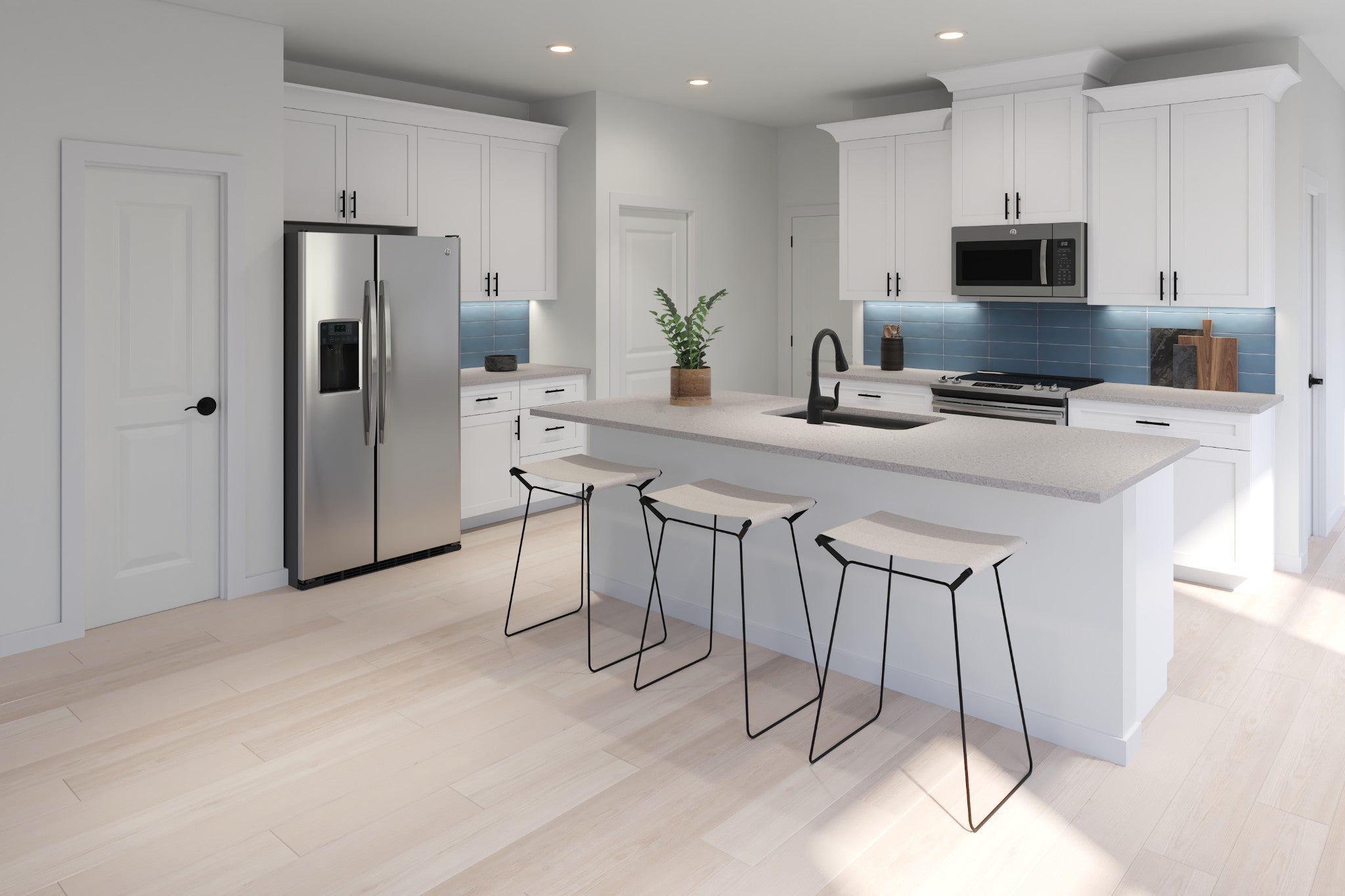
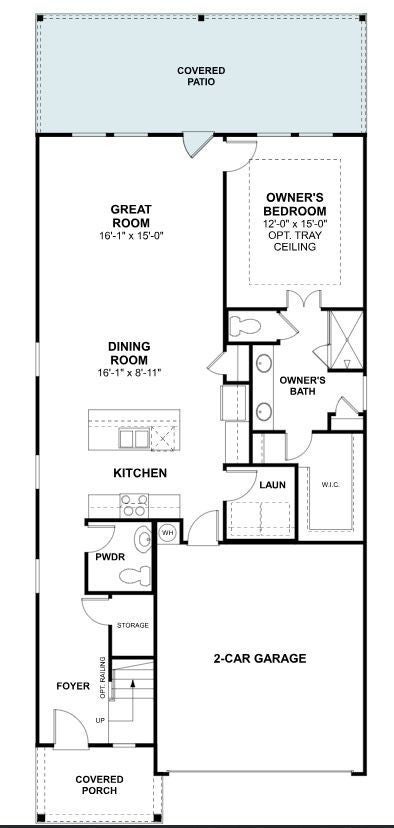
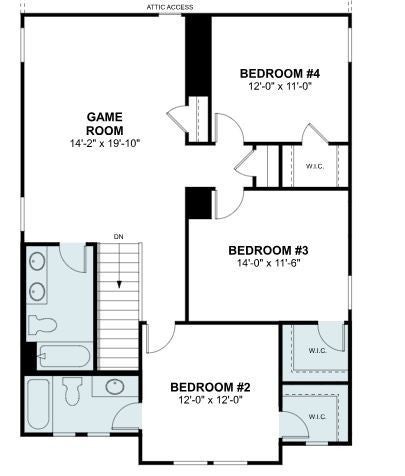
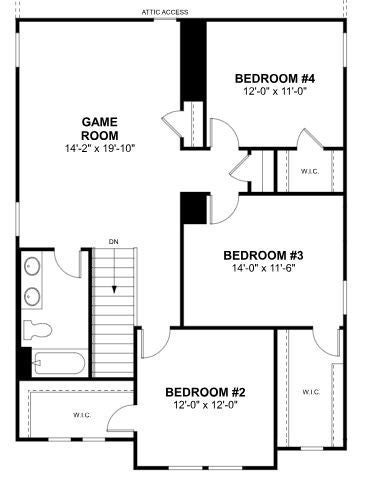
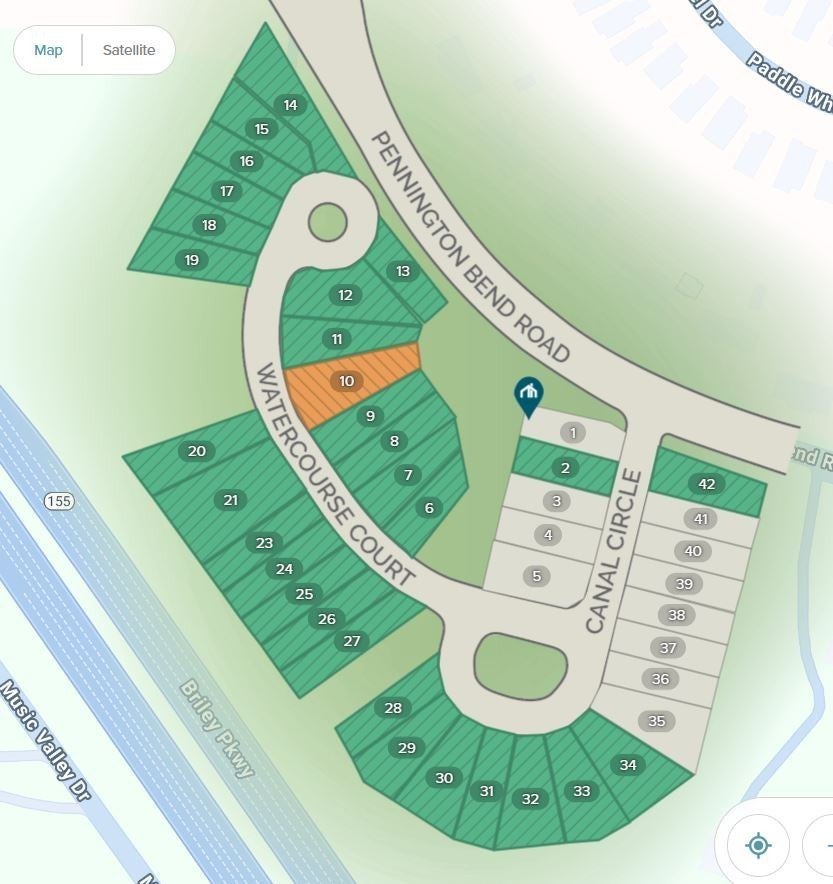
 Copyright 2025 RealTracs Solutions.
Copyright 2025 RealTracs Solutions.