$405,000 - 541 Des Moines Dr, Hermitage
- 4
- Bedrooms
- 1½
- Baths
- 2,051
- SQ. Feet
- 0.48
- Acres
PRICE REDUCED OVER 20,000! Your look is over for a GREAT HOME at a GREAT PRICE! This house is on leveled 0.48 acre of ground, boasting plenty of parking spaces to share. This property currently features 3 bedrooms and 1 1/2 baths, all conveniently located on the main floor. However, if occupants wanted too, the bonus room could easily be redesigned to a main bedroom. Some partial hardwood, tile, and carpet flooring complements the freshly interior paint. The full bath has a large soaking tub to relax in after a long day's work. Adjacent from the kitchen that is equipped with all major appliances is a cozy sitting home with a fireplace to enjoy. An enclosed covered porch floods with natural lighting and provides a peaceful spot to relax and enjoy your morning coffee. A generously sized workshop with electricity and additional storage shed is positioned in the back corner of this lot. The spacious fenced-in backyard is ideal for pets, play and gatherings. A cute gazebo allows a great addition for entertaining guests as well as a firepit to warm up those cool evenings. Newer windows have been added. No HOA. So, what are you waiting for? Don't miss this opportunity to make this home yours. Great Investment Property too!
Essential Information
-
- MLS® #:
- 2992410
-
- Price:
- $405,000
-
- Bedrooms:
- 4
-
- Bathrooms:
- 1.50
-
- Full Baths:
- 1
-
- Half Baths:
- 1
-
- Square Footage:
- 2,051
-
- Acres:
- 0.48
-
- Year Built:
- 1967
-
- Type:
- Residential
-
- Sub-Type:
- Single Family Residence
-
- Style:
- Ranch
-
- Status:
- Under Contract - Showing
Community Information
-
- Address:
- 541 Des Moines Dr
-
- Subdivision:
- Tulip Grove
-
- City:
- Hermitage
-
- County:
- Davidson County, TN
-
- State:
- TN
-
- Zip Code:
- 37076
Amenities
-
- Utilities:
- Water Available, Cable Connected
-
- Parking Spaces:
- 4
-
- Garages:
- Asphalt, Driveway
Interior
-
- Interior Features:
- Bookcases, Built-in Features, Ceiling Fan(s), Open Floorplan, High Speed Internet
-
- Appliances:
- Range, Dishwasher, Disposal, Microwave, Refrigerator
-
- Heating:
- Central
-
- Cooling:
- Ceiling Fan(s), Central Air
-
- Fireplace:
- Yes
-
- # of Fireplaces:
- 1
-
- # of Stories:
- 1
Exterior
-
- Lot Description:
- Level
-
- Roof:
- Asphalt
-
- Construction:
- Brick
School Information
-
- Elementary:
- Tulip Grove Elementary
-
- Middle:
- DuPont Tyler Middle
-
- High:
- McGavock Comp High School
Additional Information
-
- Date Listed:
- September 12th, 2025
-
- Days on Market:
- 21
Listing Details
- Listing Office:
- Realty One Group Music City
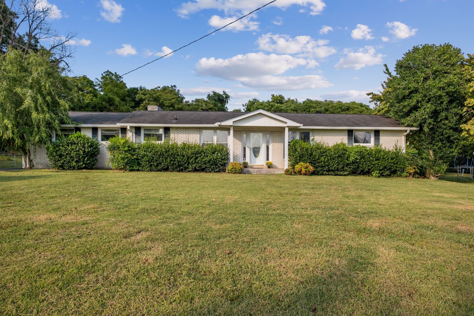
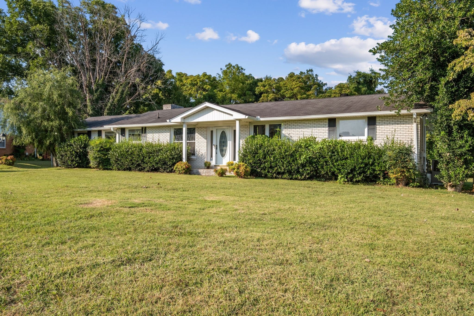
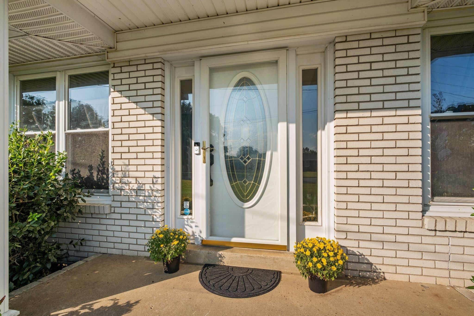
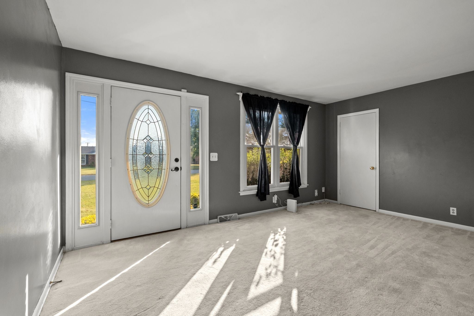
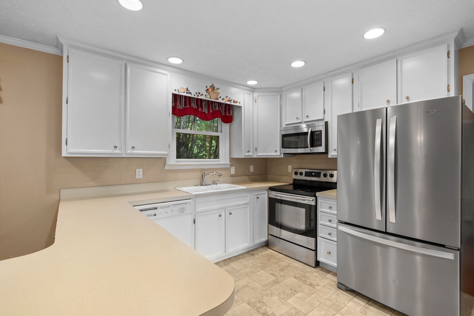
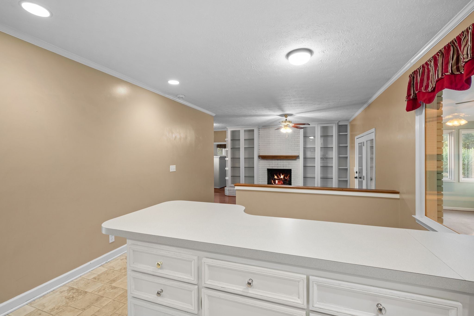
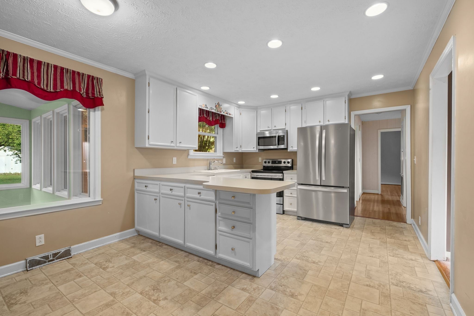
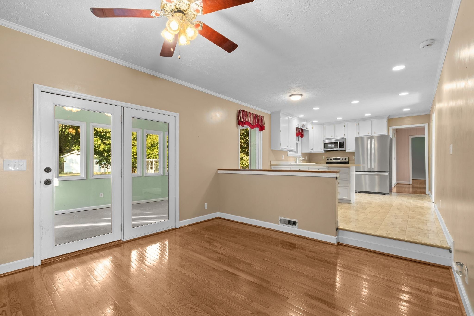
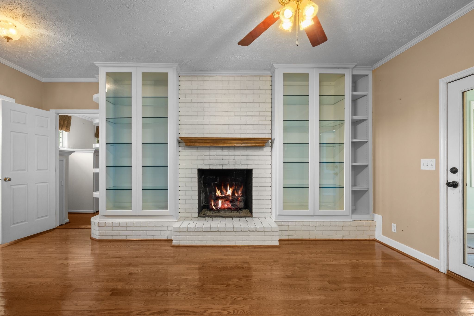
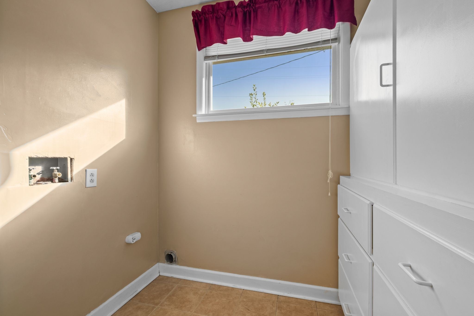
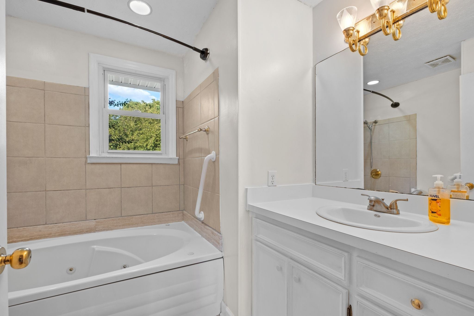
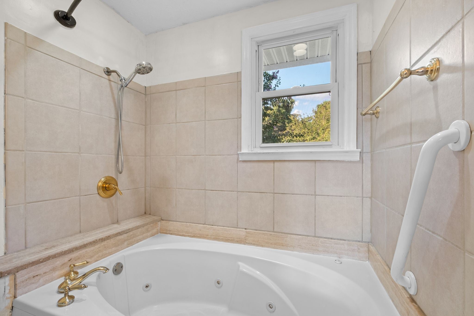
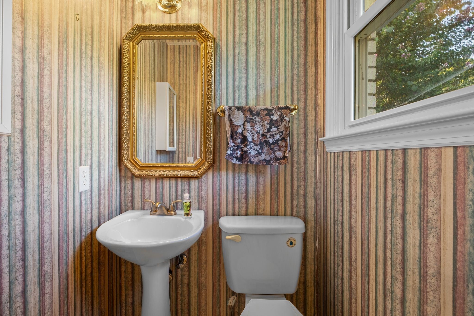
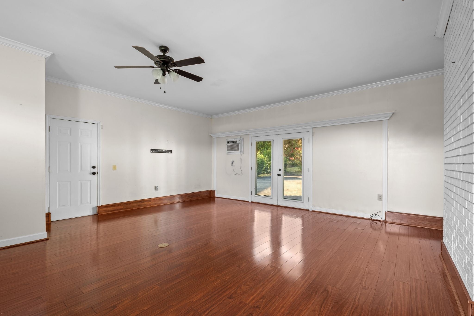
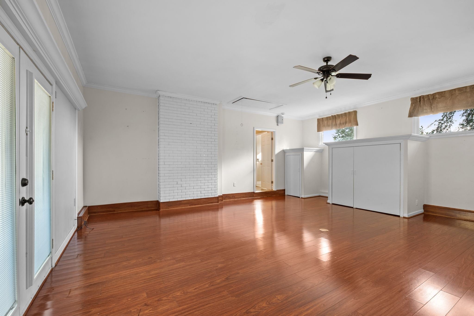
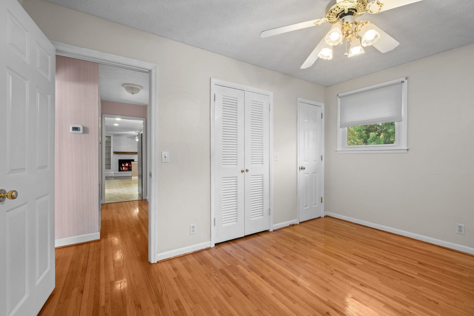
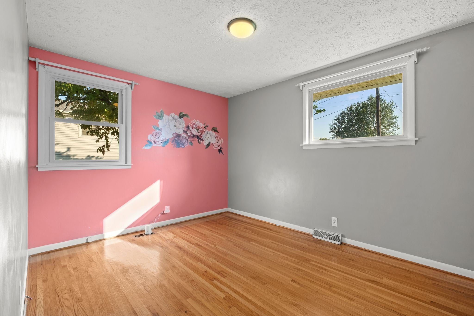
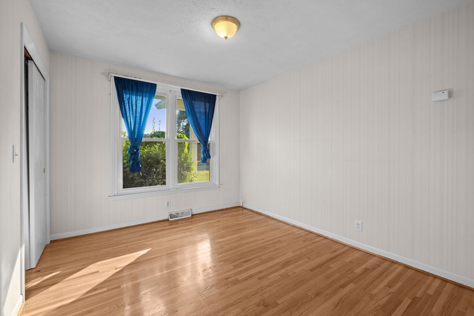
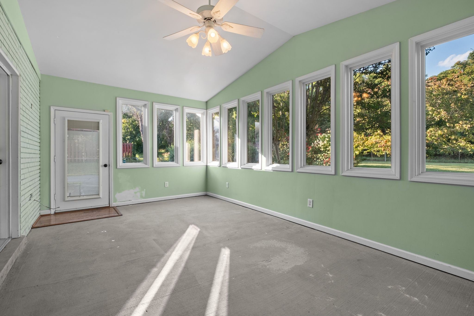
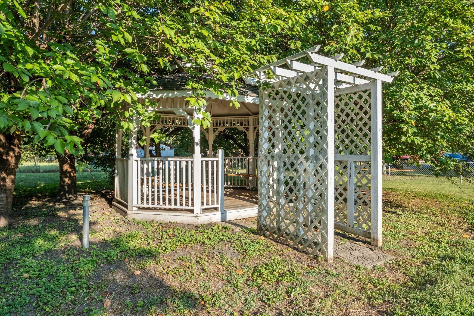
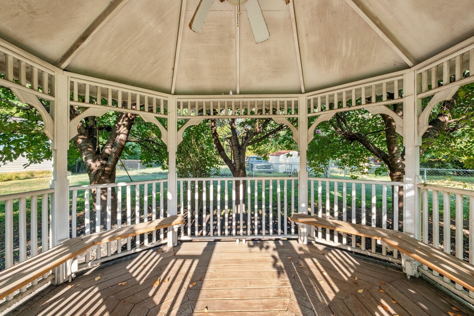
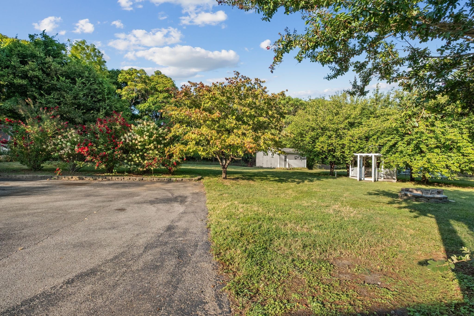
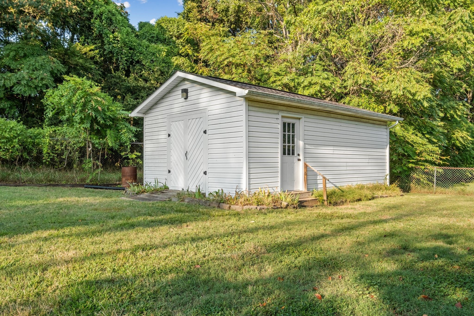
 Copyright 2025 RealTracs Solutions.
Copyright 2025 RealTracs Solutions.