$565,000 - 8173 Double Eagle Court, Ooltewah
- 4
- Bedrooms
- 2½
- Baths
- 2,320
- SQ. Feet
- 0.21
- Acres
Welcome to 8173 Double Eagle Court, a beautiful home tucked inside the desirable Ooltewah Club community just off hole 1! Built by Waters-Holland, this 4-bedroom, 2.5-bath home combines thoughtful design, quality finishes, and an unbeatable location—just minutes from Cambridge Square, restaurants, shopping, and easy interstate access. Step into the impressive 2-story foyer filled with natural light and detailed trim work, setting the tone for the open-concept living areas. The main level features a spacious dining, kitchen, and living room combination—perfect for both entertaining and everyday living. The kitchen offers plenty of cabinets and counter space, while a half bath sits conveniently off the foyer. The large master suite is located on the main level, while upstairs you'll find two additional bedrooms, a full bath and a generous bonus room with a closet that could easily serve as a 4th bedroom. Other highlights include a tankless water heater, 2-car garage on the main level, and a fully fenced backyard. Relax on the mostly covered back porch and enjoy life on the golf course in this well-established, Ooltewah community.
Essential Information
-
- MLS® #:
- 2992389
-
- Price:
- $565,000
-
- Bedrooms:
- 4
-
- Bathrooms:
- 2.50
-
- Full Baths:
- 2
-
- Half Baths:
- 1
-
- Square Footage:
- 2,320
-
- Acres:
- 0.21
-
- Year Built:
- 2019
-
- Type:
- Residential
-
- Status:
- Under Contract - Showing
Community Information
-
- Address:
- 8173 Double Eagle Court
-
- Subdivision:
- Hamptons
-
- City:
- Ooltewah
-
- County:
- Hamilton County, TN
-
- State:
- TN
-
- Zip Code:
- 37363
Amenities
-
- Amenities:
- Golf Course
-
- Utilities:
- Electricity Available, Water Available
-
- Parking Spaces:
- 2
-
- # of Garages:
- 2
-
- Garages:
- Garage Door Opener, Garage Faces Front, Concrete, Driveway
Interior
-
- Interior Features:
- Built-in Features, Ceiling Fan(s), Entrance Foyer, High Ceilings, Open Floorplan, Walk-In Closet(s), High Speed Internet
-
- Appliances:
- Refrigerator, Microwave, Electric Range, Disposal, Dishwasher
-
- Heating:
- Central, Electric
-
- Cooling:
- Ceiling Fan(s), Central Air, Electric
-
- Fireplace:
- Yes
-
- # of Fireplaces:
- 1
-
- # of Stories:
- 2
Exterior
-
- Lot Description:
- Level, Other
-
- Roof:
- Asphalt
-
- Construction:
- Other, Brick
School Information
-
- Elementary:
- Ooltewah Elementary School
-
- Middle:
- Hunter Middle School
-
- High:
- Ooltewah High School
Additional Information
-
- Days on Market:
- 18
Listing Details
- Listing Office:
- Greater Chattanooga Realty, Keller Williams Realty
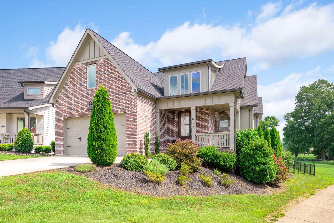
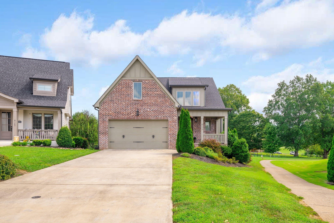
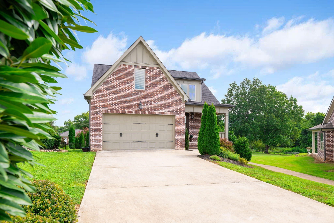
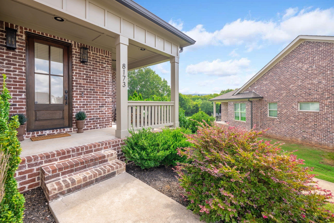
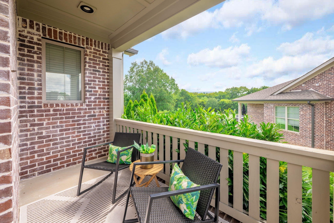
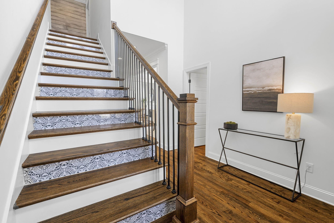
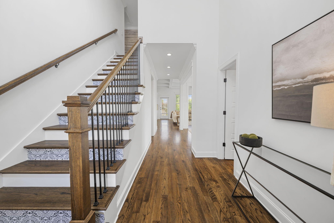
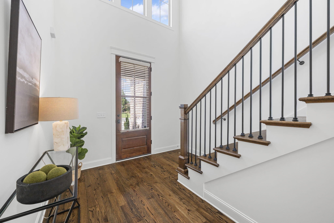
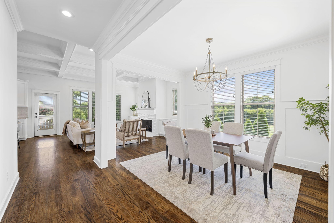
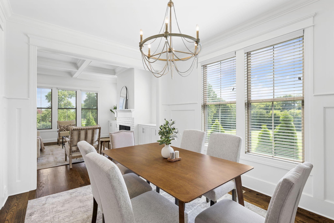
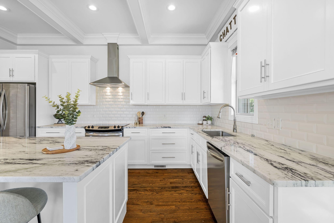
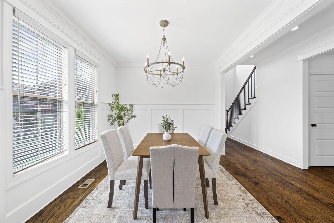
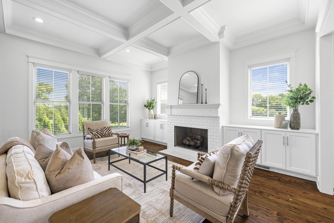
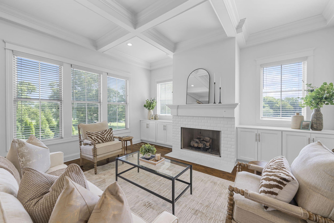
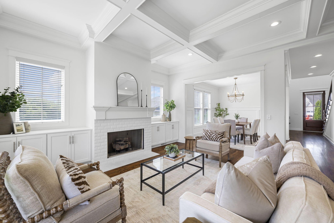
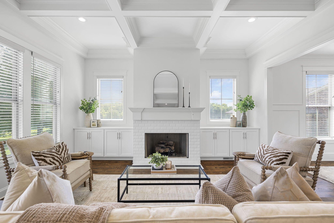
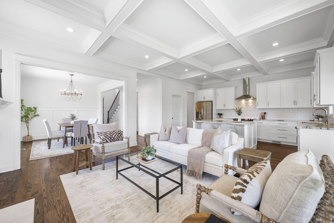
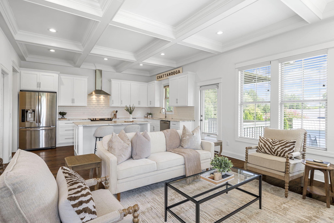
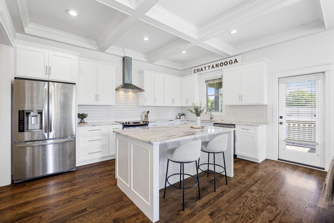
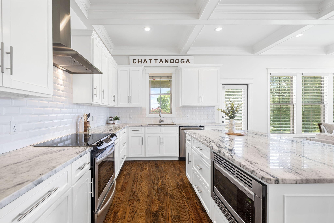
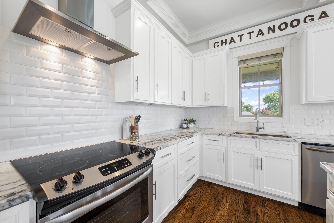
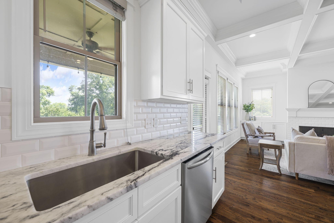
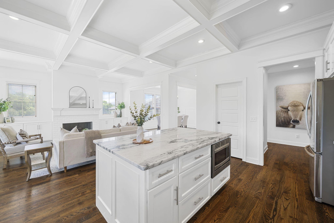
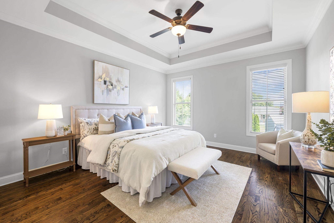
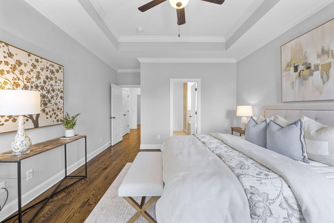
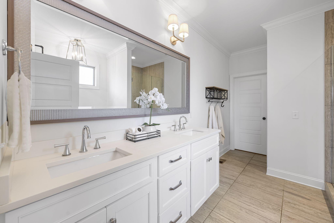
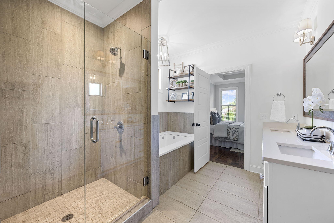
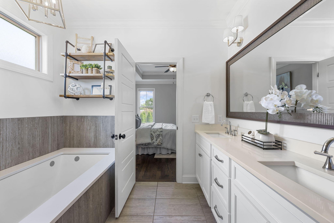
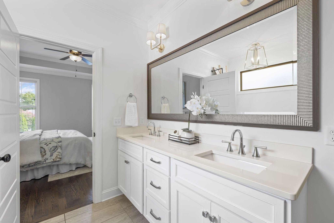
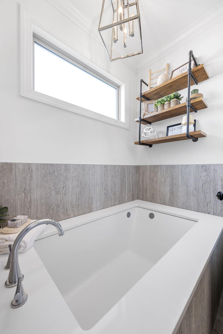
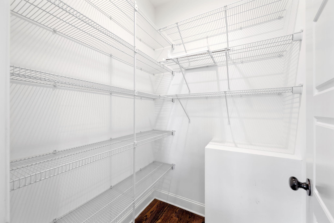
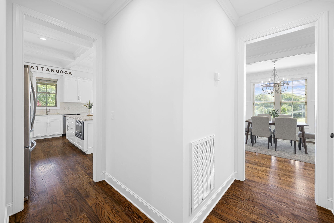
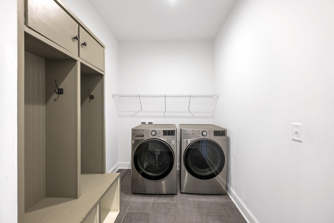
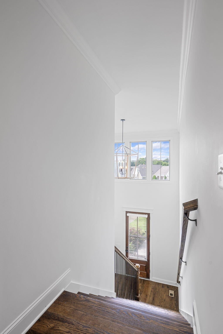
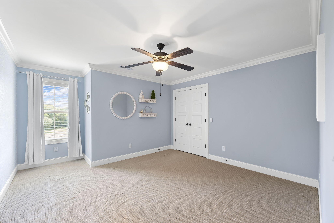
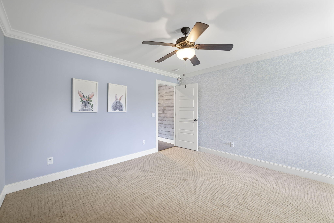
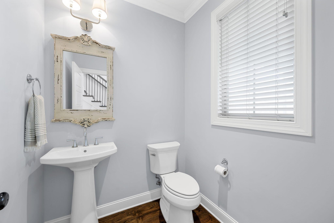
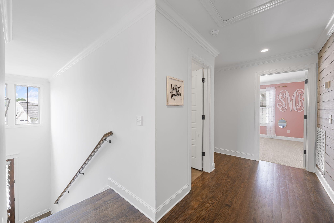
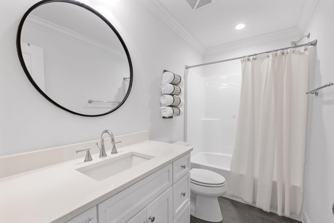
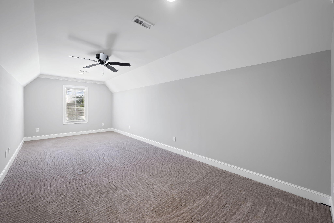
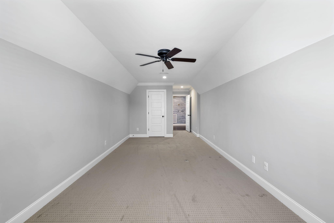
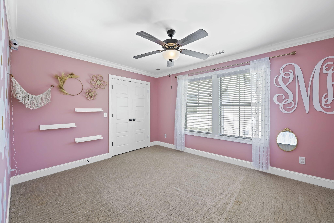
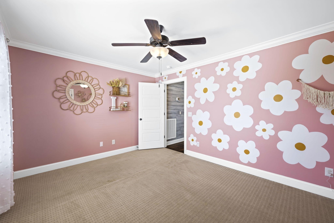
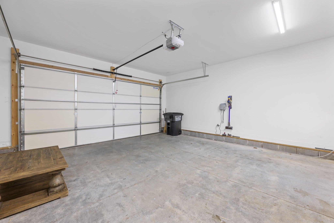
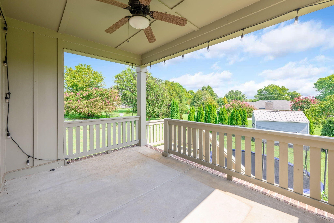
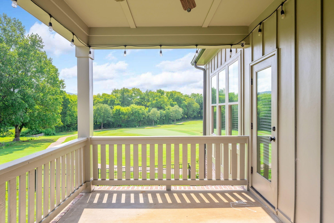
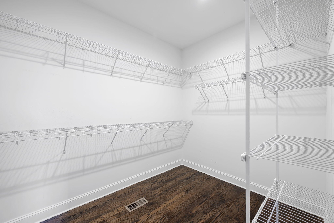
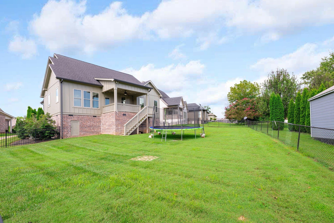
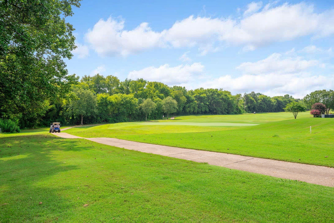
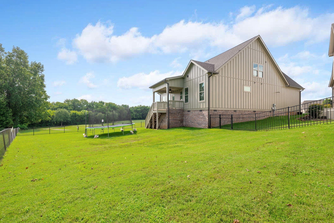
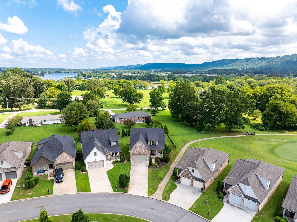
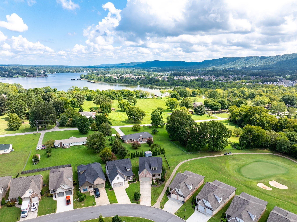
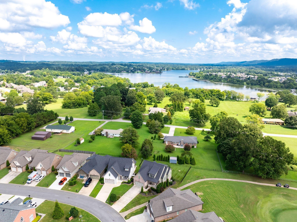
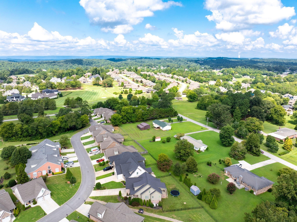
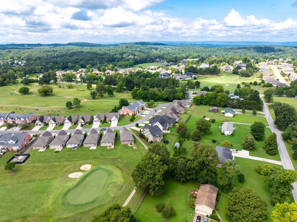
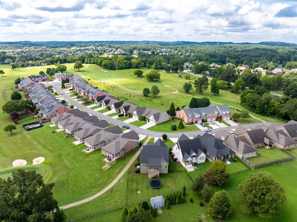
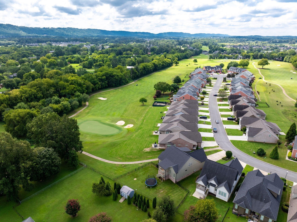
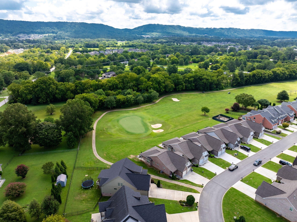
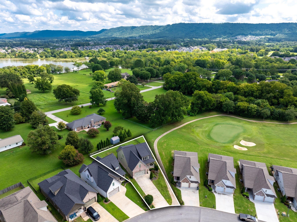
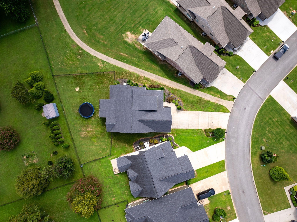
 Copyright 2025 RealTracs Solutions.
Copyright 2025 RealTracs Solutions.