$475,000 - 6233 Brenda Court, Harrison
- 3
- Bedrooms
- 3
- Baths
- 1,472
- SQ. Feet
- 7.9
- Acres
Welcome to 6233 Brenda Court—Your private retreat on 7.9 beautiful acres in scenic Harrison!
This well-maintained one-level ranch-style home offers the perfect blend of space, functionality, and potential. Situated in the county with no city taxes, this property is just minutes from Chickamauga Lake, Bear Trace Golf Course, Harrison Bay State Park and all that outdoor living has to offer. Inside, you'll find an open floor plan filled with natural light. The sunken great room features soaring cathedral ceilings and a stunning stone fireplace, creating a cozy yet spacious feel. The kitchen has been updated with white cabinetry and granite countertops, and the main-level two-car garage makes for easy grocery trips with direct access to the kitchen. All three bedrooms are conveniently located on one end of the home, ideal for families or guests. Downstairs, a full unfinished basement offers endless potential—whether you need storage, workshop space, or want to finish out an additional 400+ square feet for a mother-in-law suite, teen hangout, or home office. There's already a second driveway leading to a second two-car garage, plus an RV hookup—perfect for your toys, trailers, boats, or future expansion. Major updates include a roof, gutters, HVAC system, and vinyl windows—all approximately 6 years old. Don't miss this rare opportunity to own acreage with flexibility, privacy, and convenience—all in a fantastic Harrison location!
Essential Information
-
- MLS® #:
- 2992378
-
- Price:
- $475,000
-
- Bedrooms:
- 3
-
- Bathrooms:
- 3.00
-
- Full Baths:
- 3
-
- Square Footage:
- 1,472
-
- Acres:
- 7.90
-
- Year Built:
- 1997
-
- Type:
- Residential
-
- Style:
- Ranch
-
- Status:
- Under Contract - Showing
Community Information
-
- Address:
- 6233 Brenda Court
-
- Subdivision:
- None
-
- City:
- Harrison
-
- County:
- Hamilton County, TN
-
- State:
- TN
-
- Zip Code:
- 37341
Amenities
-
- Utilities:
- Electricity Available, Water Available
-
- Parking Spaces:
- 4
-
- # of Garages:
- 4
-
- Garages:
- Garage Door Opener, Garage Faces Front, Concrete, Driveway, Paved
Interior
-
- Interior Features:
- Ceiling Fan(s), Entrance Foyer, High Ceilings, Open Floorplan, Walk-In Closet(s), High Speed Internet
-
- Appliances:
- Refrigerator, Microwave, Electric Range, Dishwasher
-
- Heating:
- Central, Electric
-
- Cooling:
- Central Air, Electric
-
- Fireplace:
- Yes
-
- # of Fireplaces:
- 1
-
- # of Stories:
- 1
Exterior
-
- Lot Description:
- Level, Wooded, Cleared, Private, Other
-
- Roof:
- Asphalt
-
- Construction:
- Stone, Wood Siding
School Information
-
- Elementary:
- Snow Hill Elementary School
-
- Middle:
- Brown Middle School
-
- High:
- Central High School
Additional Information
-
- Days on Market:
- 81
Listing Details
- Listing Office:
- Greater Chattanooga Realty, Keller Williams Realty
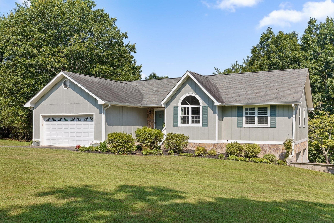
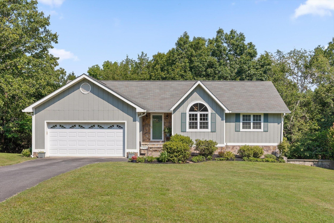
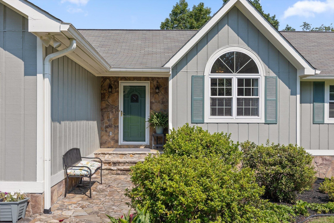
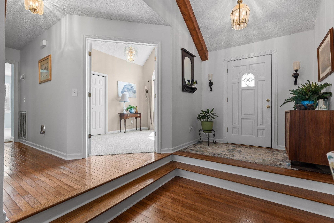
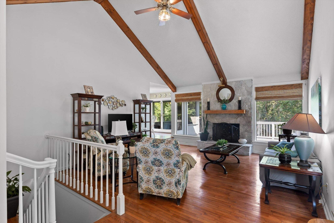
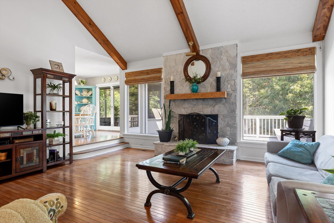
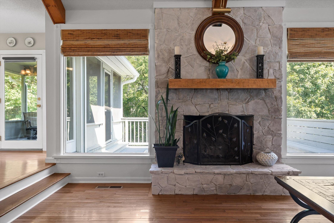
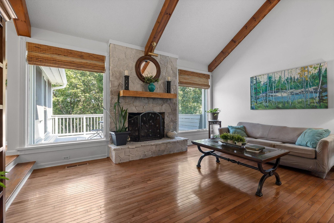
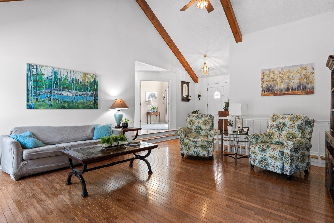
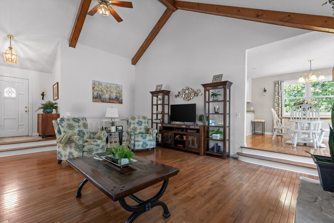
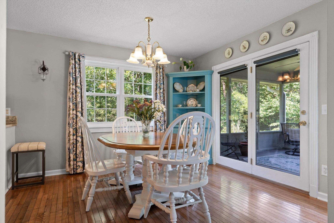
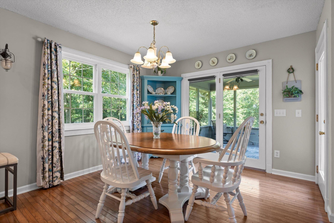
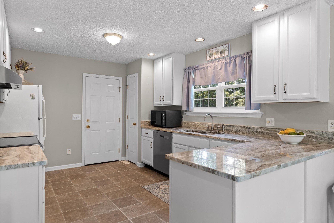
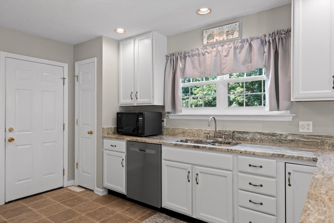
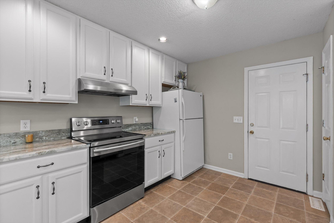
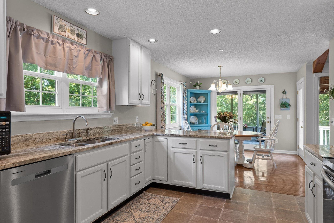
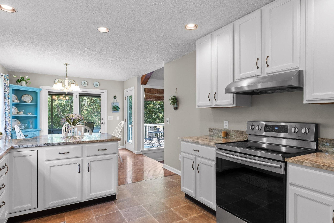
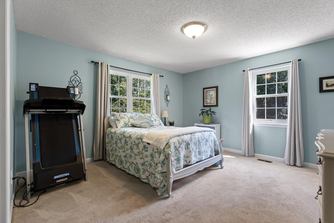
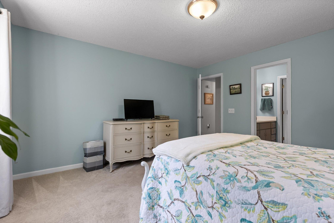
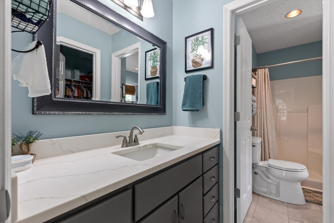
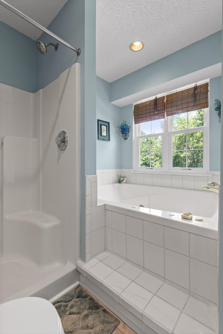
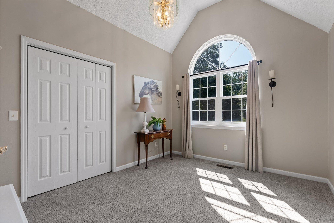
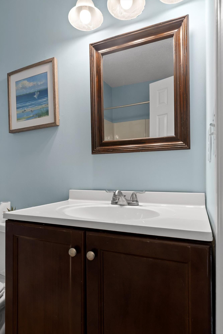
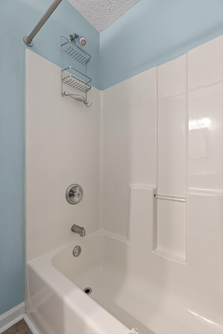
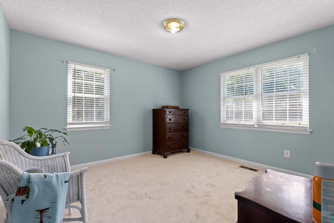
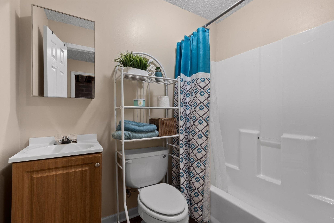
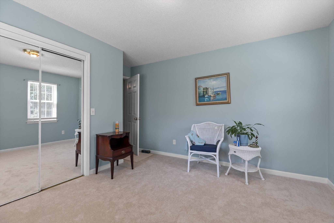
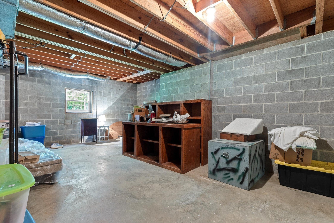
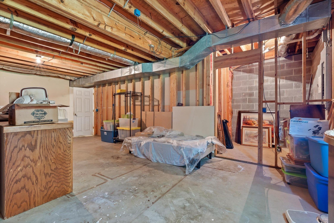
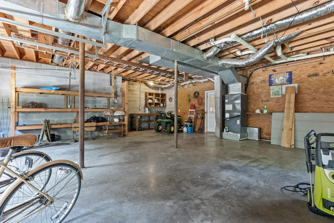
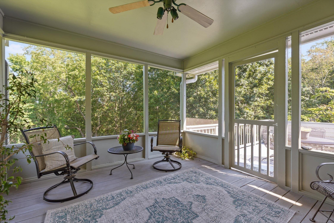
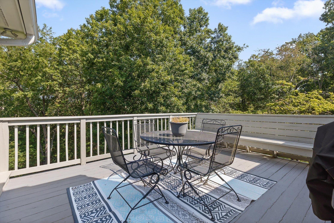
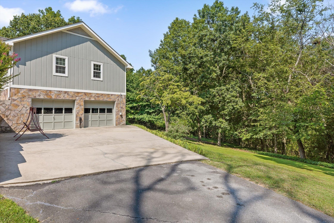
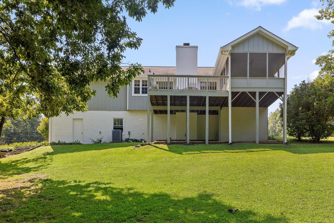
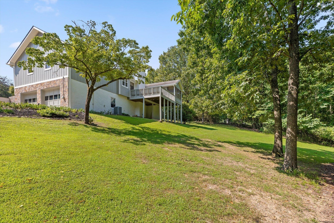
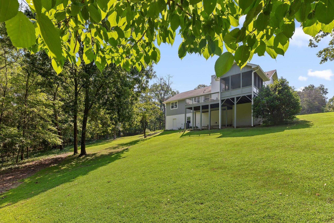
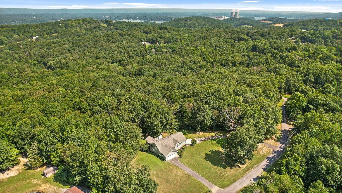
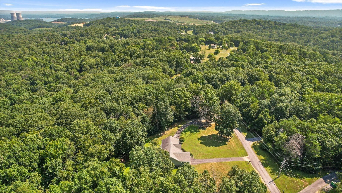
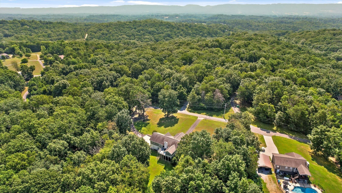
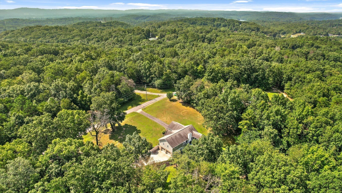
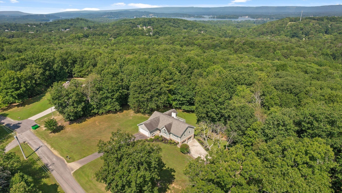
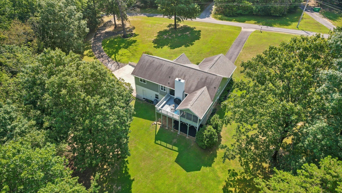
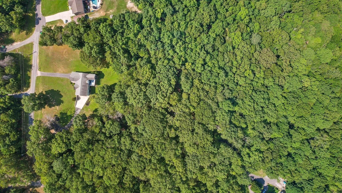
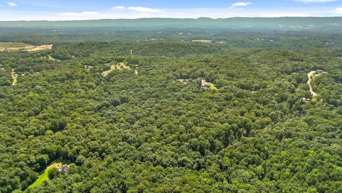
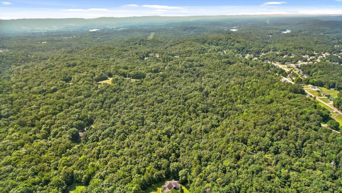
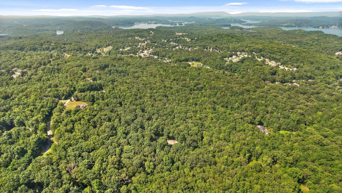
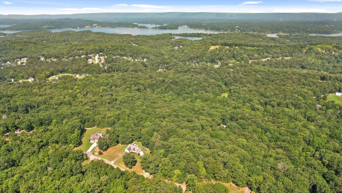
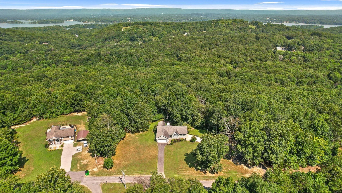
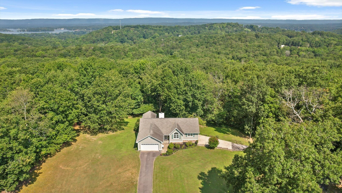
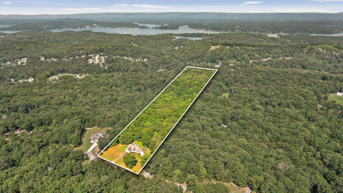
 Copyright 2025 RealTracs Solutions.
Copyright 2025 RealTracs Solutions.