$479,900 - 2402 Seifried St, Nashville
- 3
- Bedrooms
- 2
- Baths
- 1,505
- SQ. Feet
- 0.17
- Acres
This adorable Cape Cod style 2 bed 2 bath with 2nd level huge finished bonus room & walk in closet. Could be a 3rd bedroom because there is a full closet with more built ins. Move in ready! Fully renovated with real hardwood floors, updated kitchen w/granites & stainless steel appliances. Large downstairs master w/full bath, large walk in closet w/built ins. Huge level back yard that is partially fenced. Rocking chair front porch too. Has a full laundry room, nice large living area. Also has a full unfinished dirt basement. Close to everything Nashville has to offer. Minutes to restaurants & shops. Just a few blocks away from the metro transportation. Don't miss out on this one!
Essential Information
-
- MLS® #:
- 2992303
-
- Price:
- $479,900
-
- Bedrooms:
- 3
-
- Bathrooms:
- 2.00
-
- Full Baths:
- 2
-
- Square Footage:
- 1,505
-
- Acres:
- 0.17
-
- Year Built:
- 1938
-
- Type:
- Residential
-
- Sub-Type:
- Single Family Residence
-
- Status:
- Active
Community Information
-
- Address:
- 2402 Seifried St
-
- Subdivision:
- Buchanan Arts District
-
- City:
- Nashville
-
- County:
- Davidson County, TN
-
- State:
- TN
-
- Zip Code:
- 37208
Amenities
-
- Utilities:
- Electricity Available, Water Available, Cable Connected
-
- Parking Spaces:
- 4
-
- Garages:
- Concrete, Driveway
Interior
-
- Interior Features:
- Built-in Features, Redecorated, Smart Camera(s)/Recording, Walk-In Closet(s), High Speed Internet
-
- Appliances:
- Electric Oven, Dishwasher, Microwave, Refrigerator, Stainless Steel Appliance(s)
-
- Heating:
- Central, Electric
-
- Cooling:
- Central Air, Electric
-
- # of Stories:
- 2
Exterior
-
- Lot Description:
- Cleared, Level
-
- Construction:
- Hardboard Siding, Brick, Stone
School Information
-
- Elementary:
- Robert Churchwell Museum Magnet Elementary School
-
- Middle:
- John Early Paideia Magnet
-
- High:
- Pearl Cohn Magnet High School
Additional Information
-
- Date Listed:
- September 10th, 2025
-
- Days on Market:
- 17
Listing Details
- Listing Office:
- Benchmark Realty, Llc
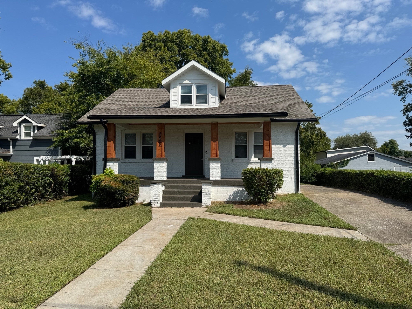
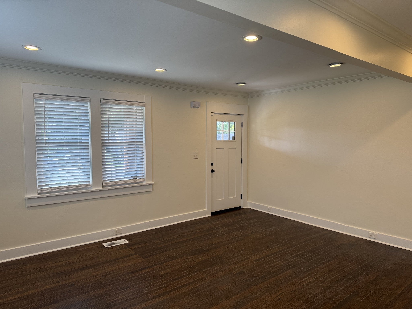
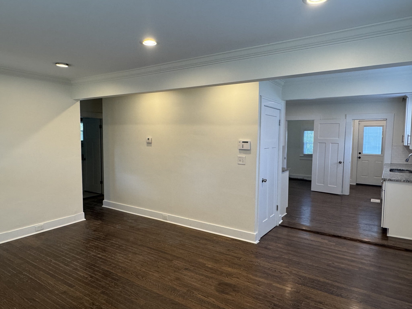
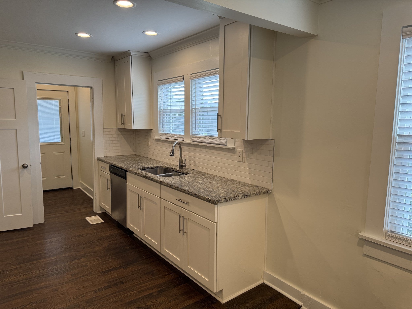
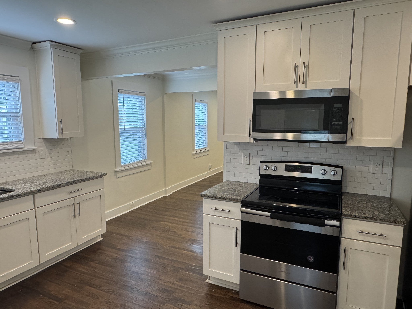
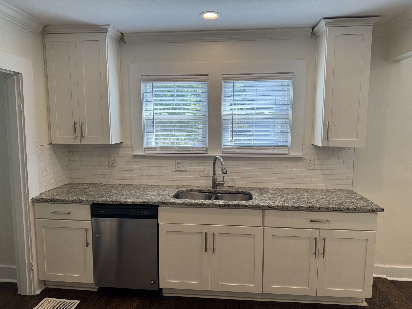
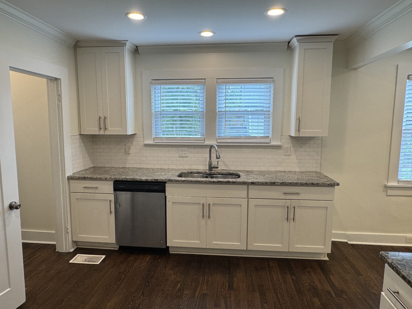

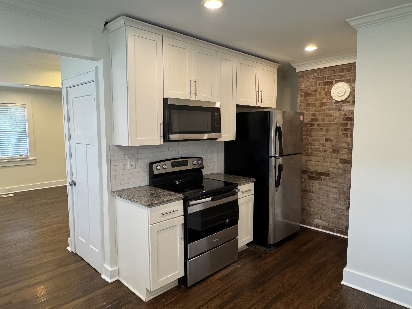
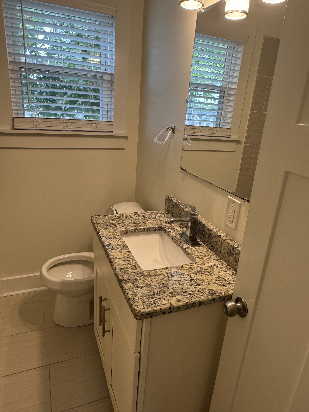
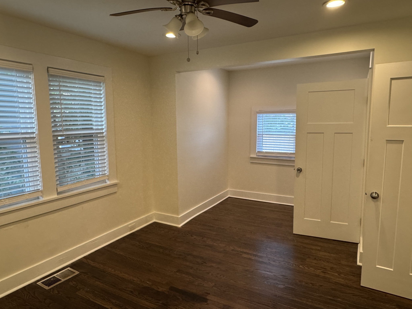
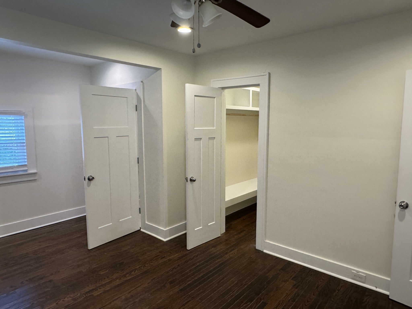
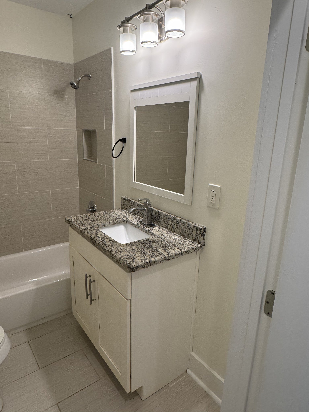
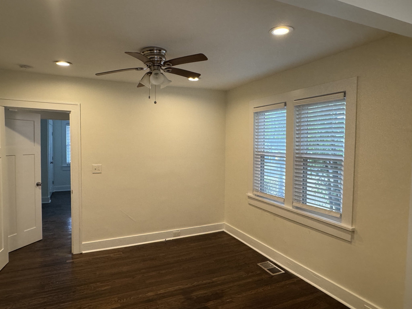
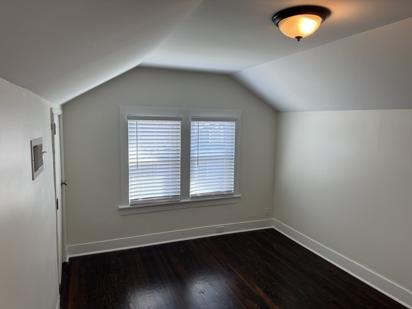
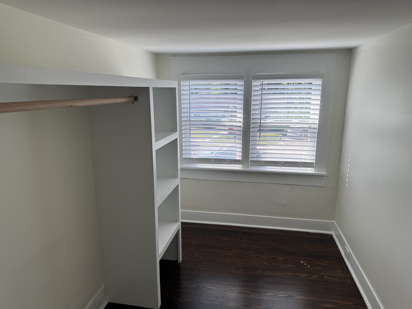
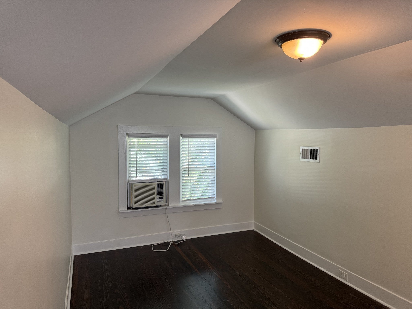
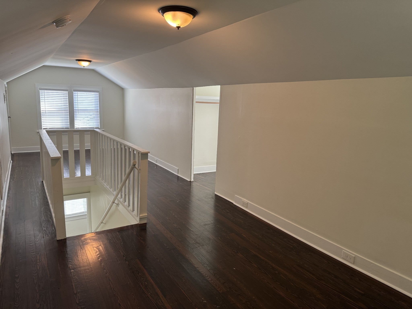
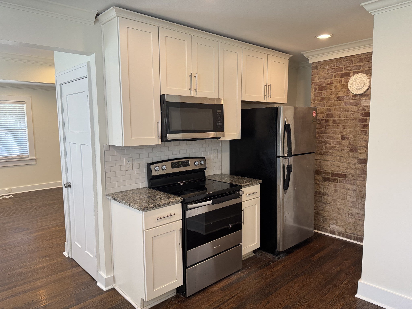
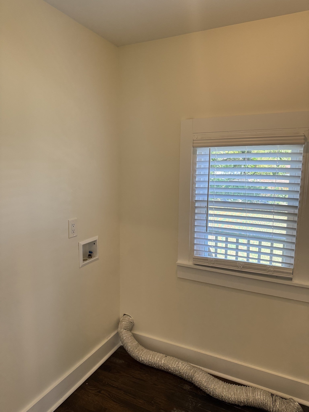
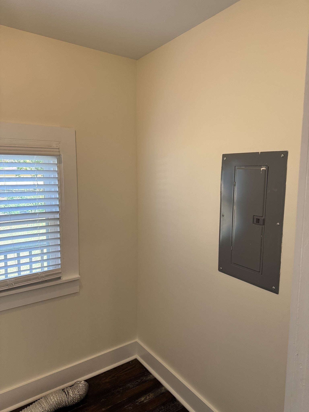
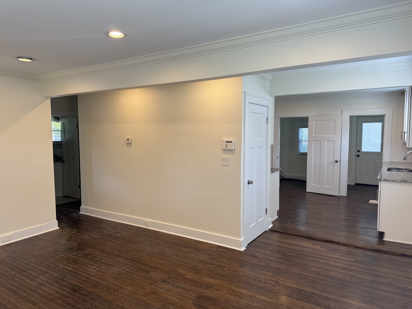
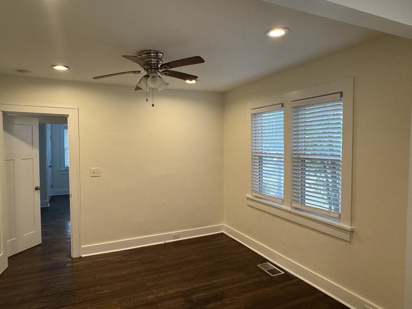
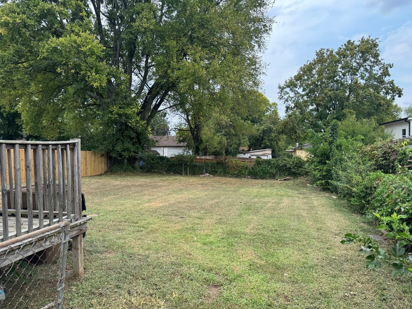
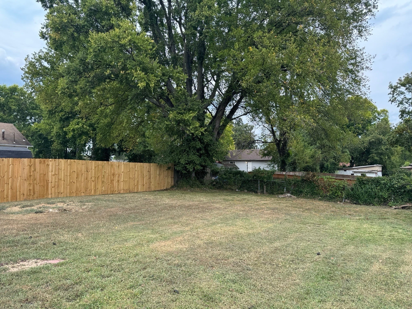
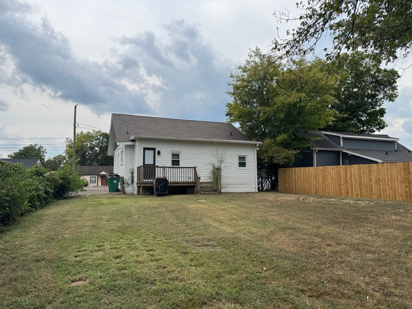
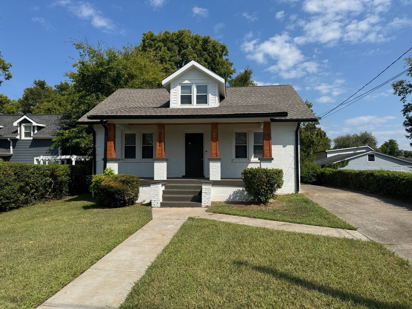
 Copyright 2025 RealTracs Solutions.
Copyright 2025 RealTracs Solutions.