$450,000 - 117 Fitzpatrick Ct, Nashville
- 3
- Bedrooms
- 3
- Baths
- 1,996
- SQ. Feet
- 0.37
- Acres
NEW back deck, exterior and interior paint, insulated garage ceiling and front step upgrades. Welcome to 117 Fitzpatrick Ct! This beautifully updated home, nestled on a peaceful cul-de-sac, offers modern upgrades, tons of natural light and hardwood floors throughout. Enter into a welcoming living room complete with a cozy fireplace, flowing seamlessly into the updated kitchen featuring white cabinets, open shelving, a stylish tile backsplash, and a new layout from 2018. The spacious primary bedroom, located just off the living room, includes a dual vanity and tub/shower, providing a private retreat within the home. 2 well-appointed guest bedrooms are found on the main level, while downstairs you will find a nicely finished basement offering additional living space with a full bathroom and a convenient laundry room. Enjoy outdoor living in the backyard shaded by mature trees, providing a relaxing, private escape. Up to 1% lender credit on the loan amount when buyer uses Seller's Preferred Lender.
Essential Information
-
- MLS® #:
- 2992274
-
- Price:
- $450,000
-
- Bedrooms:
- 3
-
- Bathrooms:
- 3.00
-
- Full Baths:
- 3
-
- Square Footage:
- 1,996
-
- Acres:
- 0.37
-
- Year Built:
- 1988
-
- Type:
- Residential
-
- Sub-Type:
- Single Family Residence
-
- Style:
- Traditional
-
- Status:
- Active
Community Information
-
- Address:
- 117 Fitzpatrick Ct
-
- Subdivision:
- Larchwood
-
- City:
- Nashville
-
- County:
- Davidson County, TN
-
- State:
- TN
-
- Zip Code:
- 37214
Amenities
-
- Utilities:
- Electricity Available, Water Available, Cable Connected
-
- Parking Spaces:
- 2
-
- # of Garages:
- 2
-
- Garages:
- Garage Faces Front, Aggregate, Driveway
Interior
-
- Interior Features:
- Ceiling Fan(s), Extra Closets, High Speed Internet
-
- Appliances:
- Dishwasher, Disposal, Microwave, Refrigerator, Electric Oven, Electric Range
-
- Heating:
- Central, Electric
-
- Cooling:
- Central Air, Electric
-
- Fireplace:
- Yes
-
- # of Fireplaces:
- 1
-
- # of Stories:
- 1
Exterior
-
- Lot Description:
- Sloped
-
- Roof:
- Asphalt
-
- Construction:
- Brick, Vinyl Siding
School Information
-
- Elementary:
- Ruby Major Elementary
-
- Middle:
- Donelson Middle
-
- High:
- McGavock Comp High School
Additional Information
-
- Date Listed:
- September 10th, 2025
-
- Days on Market:
- 20
Listing Details
- Listing Office:
- The Ashton Real Estate Group Of Re/max Advantage
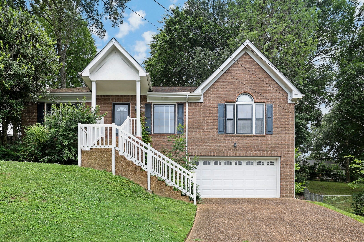
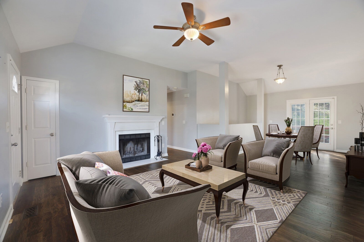
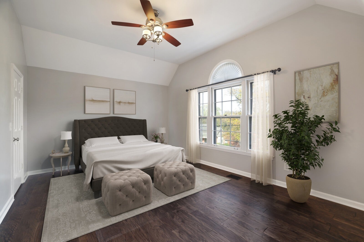
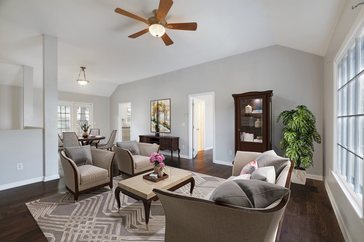
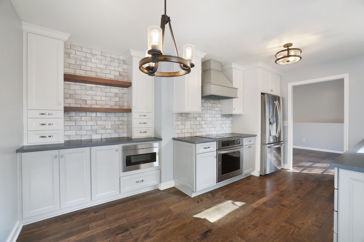
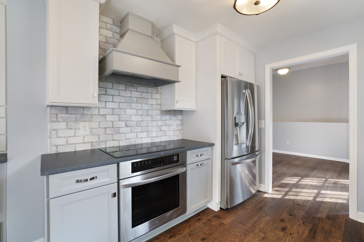
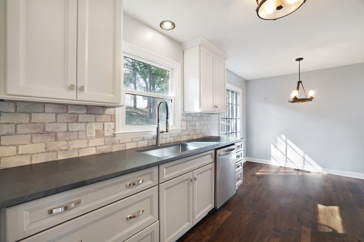
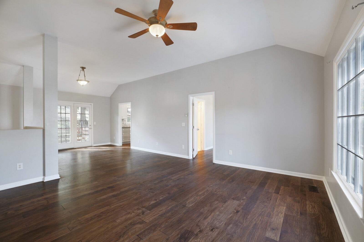
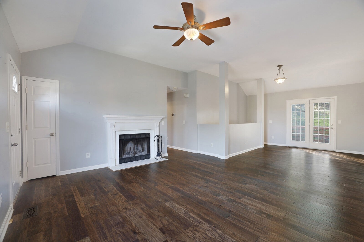
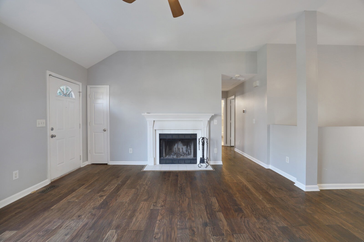
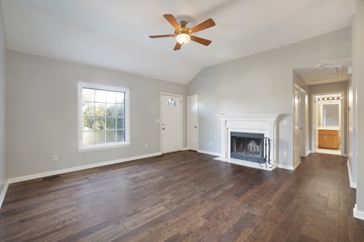
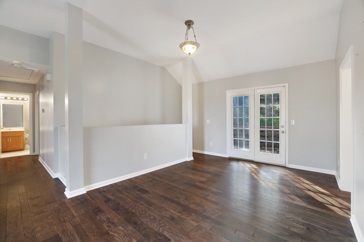
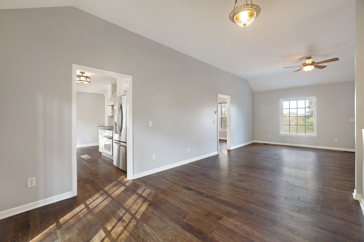
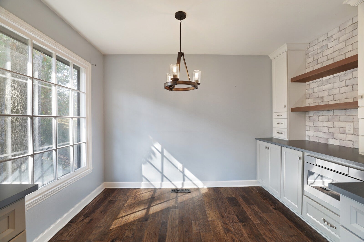
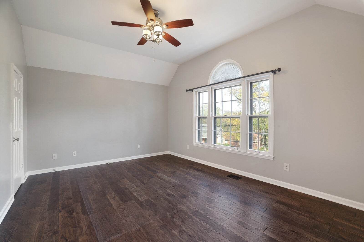
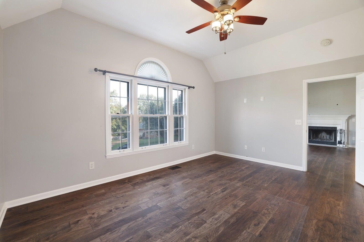
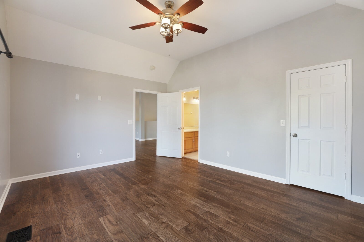
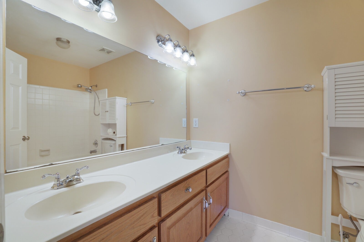
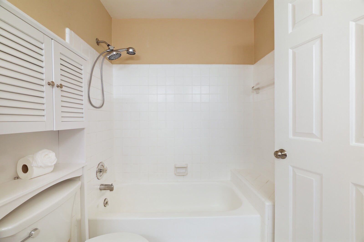
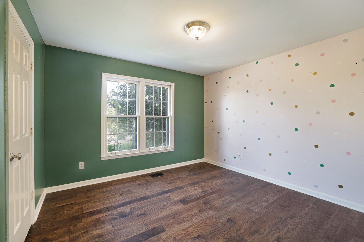
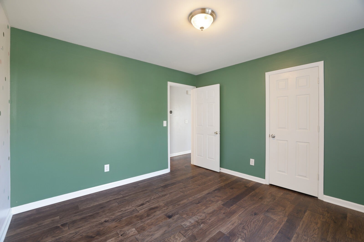
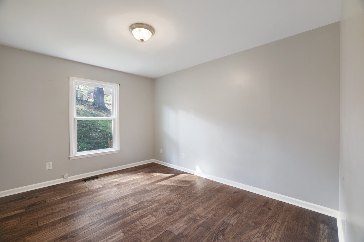
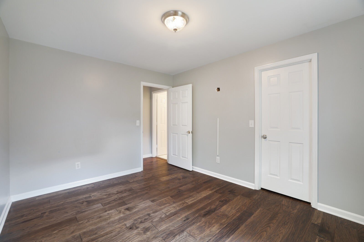
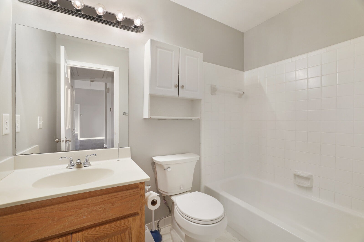
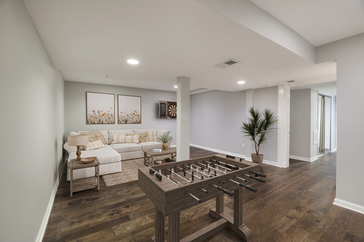
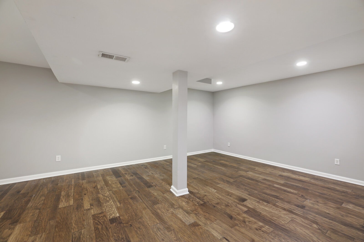
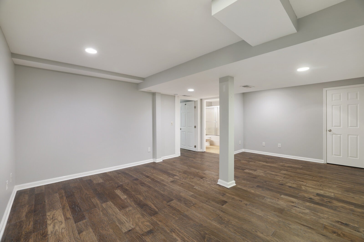
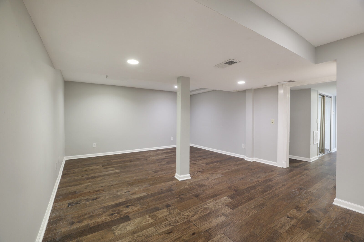
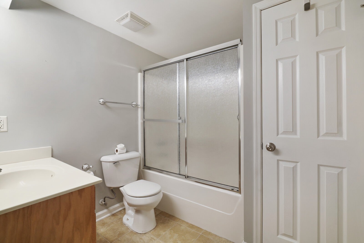
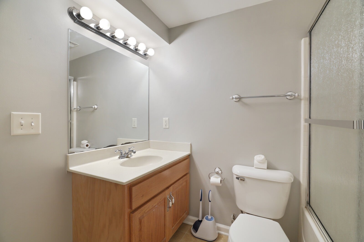
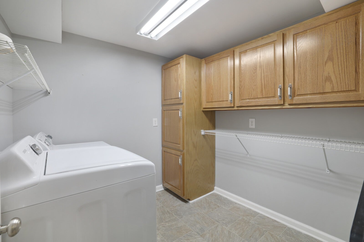
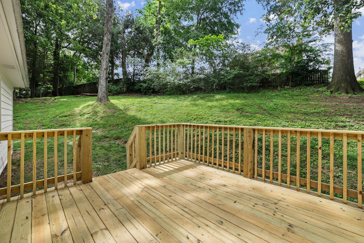
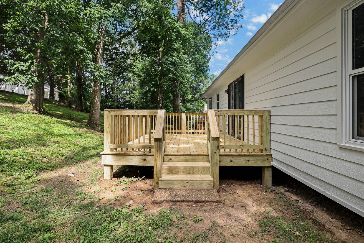
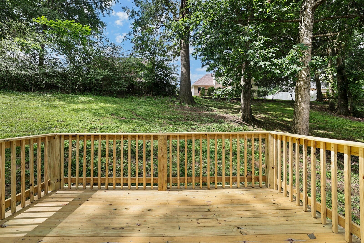
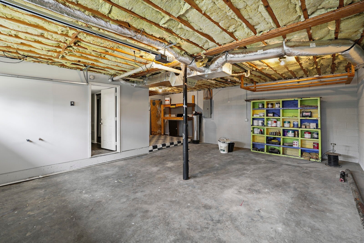
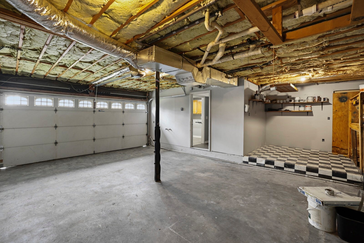
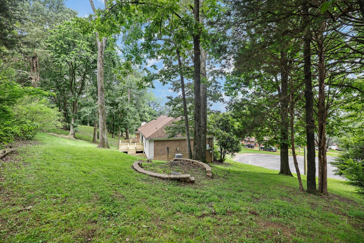
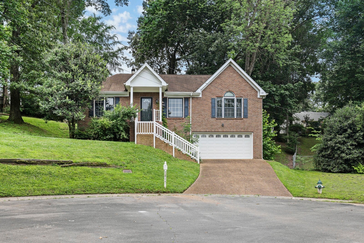
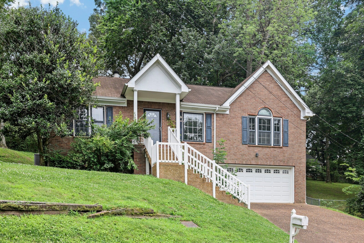
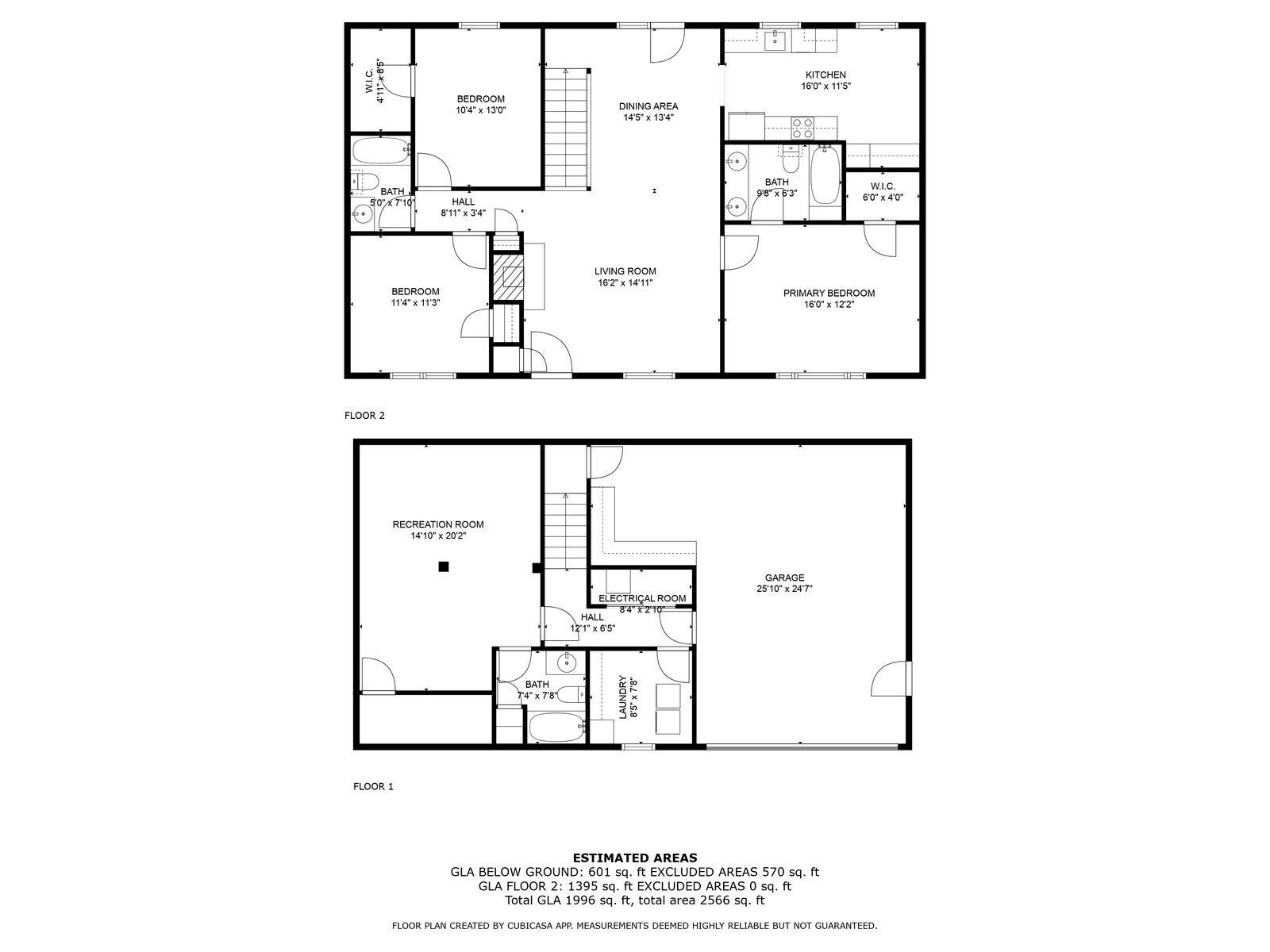
 Copyright 2025 RealTracs Solutions.
Copyright 2025 RealTracs Solutions.