$575,000 - 3426 Littlegate St, Murfreesboro
- 5
- Bedrooms
- 3½
- Baths
- 2,967
- SQ. Feet
- 0.19
- Acres
Welcome to Sheffield Park! This 5-bedroom, 3.5-bath home offers nearly 3,000 sq. ft. of thoughtfully designed living space with two owner’s suites—one on the main floor and one upstairs—giving you flexibility and comfort for any lifestyle. The open-concept layout features a designer kitchen with a large granite island, walk-in pantry, and hardwood floors that flow through the main level and staircase. Upstairs, a spacious bonus room provides the perfect retreat for a media room, playroom, or home office. Storage abounds with walk-in closets throughout. Enjoy mornings on your covered front porch or evenings on the covered back patio overlooking a private tree line. The community offers amenities including a pool, playground, clubhouse, and pond. Just 10 minutes from Costco and the interstate, commuting and shopping are both easy and convenient. This home combines space, style, and location in one incredible package—don’t miss it! Thoughtfully priced as the seller has found their forever home.
Essential Information
-
- MLS® #:
- 2992221
-
- Price:
- $575,000
-
- Bedrooms:
- 5
-
- Bathrooms:
- 3.50
-
- Full Baths:
- 3
-
- Half Baths:
- 1
-
- Square Footage:
- 2,967
-
- Acres:
- 0.19
-
- Year Built:
- 2021
-
- Type:
- Residential
-
- Sub-Type:
- Single Family Residence
-
- Status:
- Active
Community Information
-
- Address:
- 3426 Littlegate St
-
- Subdivision:
- Sheffield Park Sec 6 Ph 3
-
- City:
- Murfreesboro
-
- County:
- Rutherford County, TN
-
- State:
- TN
-
- Zip Code:
- 37128
Amenities
-
- Amenities:
- Clubhouse, Pool, Tennis Court(s)
-
- Utilities:
- Water Available
-
- Parking Spaces:
- 2
-
- # of Garages:
- 2
-
- Garages:
- Garage Faces Front
Interior
-
- Appliances:
- Electric Oven, Dishwasher, Disposal, Microwave, Refrigerator, Stainless Steel Appliance(s)
-
- Heating:
- Central
-
- Cooling:
- Central Air
-
- # of Stories:
- 2
Exterior
-
- Construction:
- Brick, Stone
School Information
-
- Elementary:
- Salem Elementary School
-
- Middle:
- Rockvale Middle School
-
- High:
- Rockvale High School
Additional Information
-
- Date Listed:
- September 12th, 2025
-
- Days on Market:
- 8
Listing Details
- Listing Office:
- Simplihom
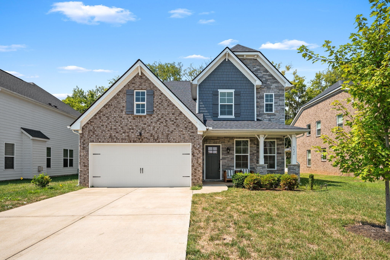
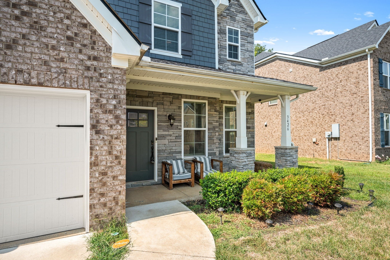
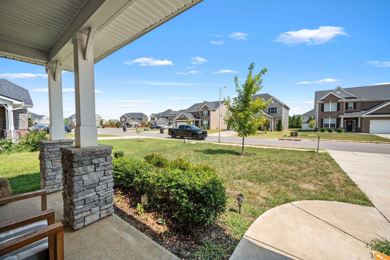
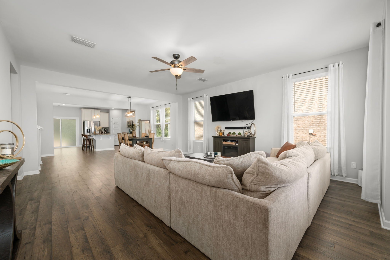
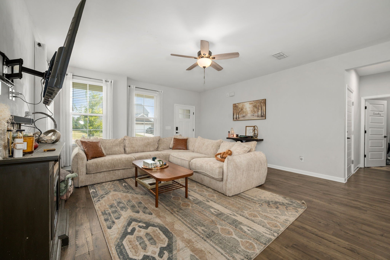
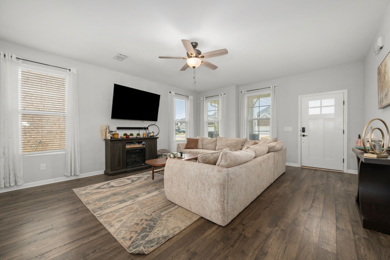
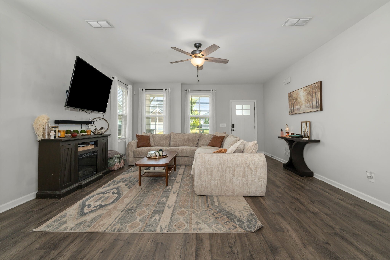
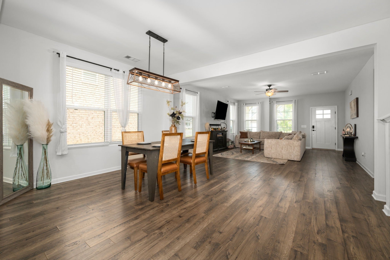
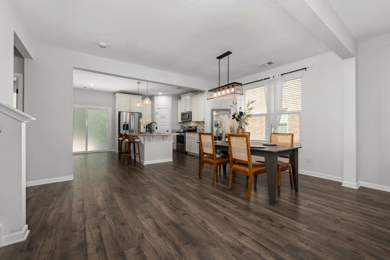
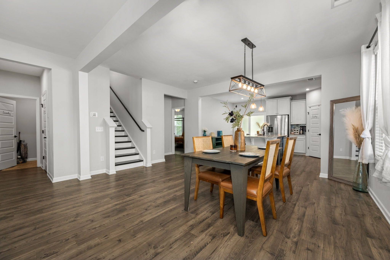
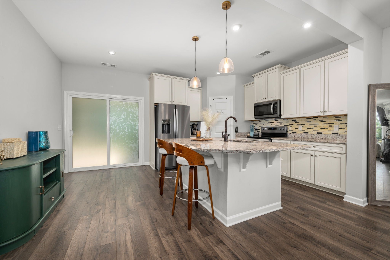
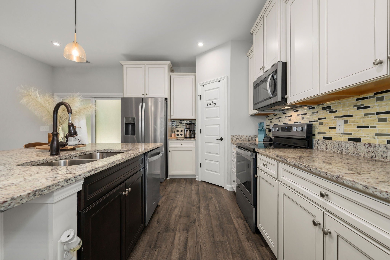
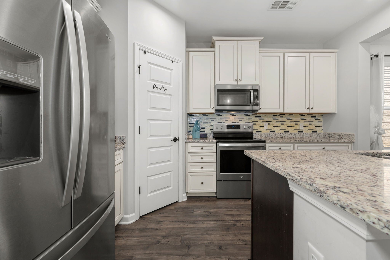
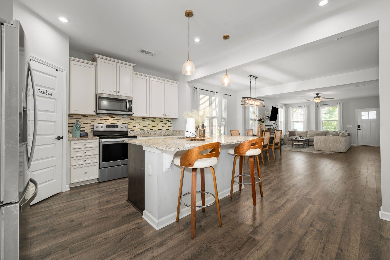
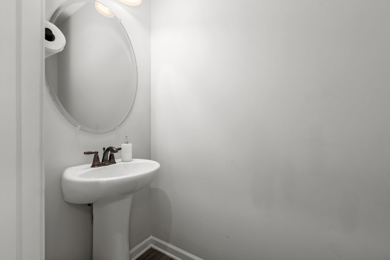
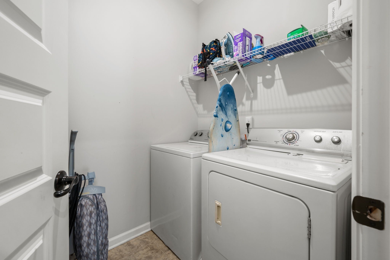
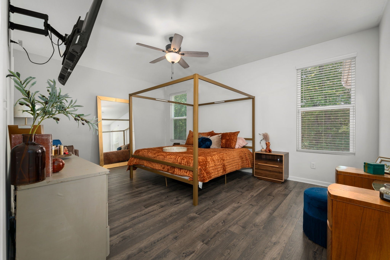
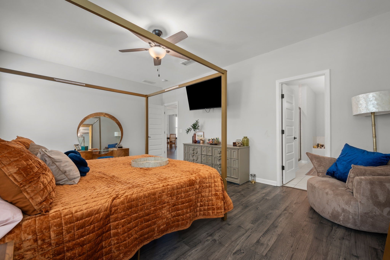
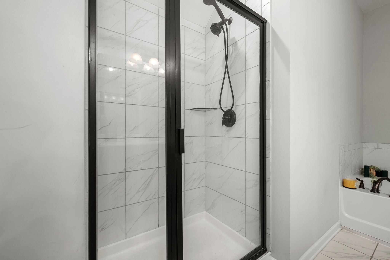
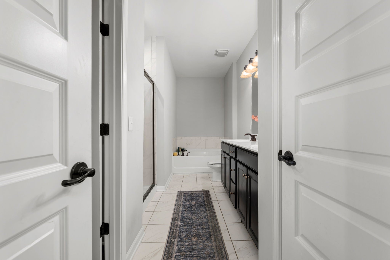
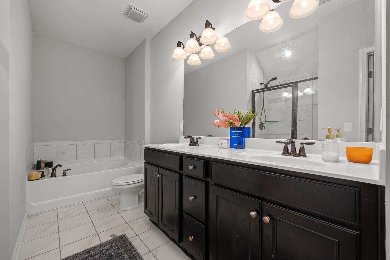
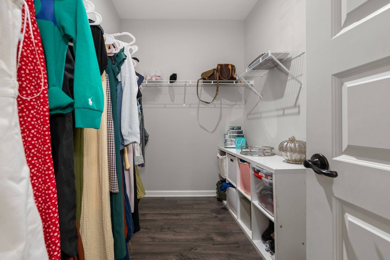
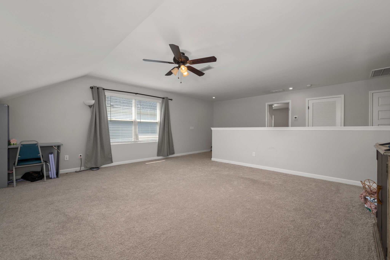
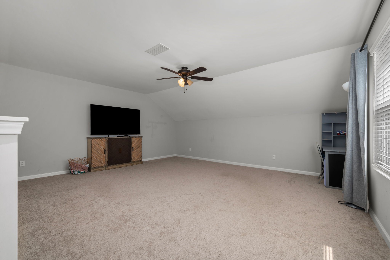
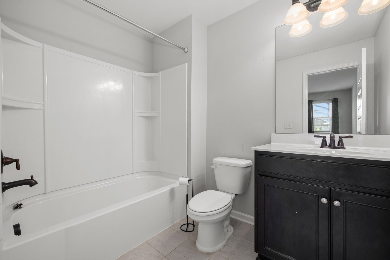
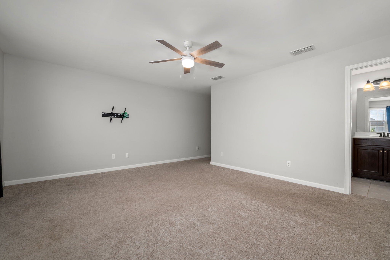
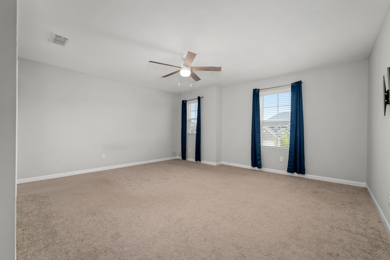
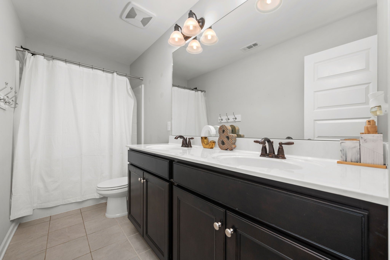
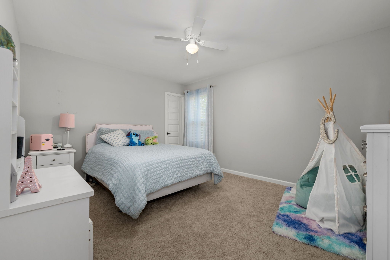
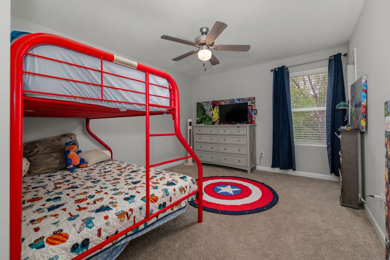
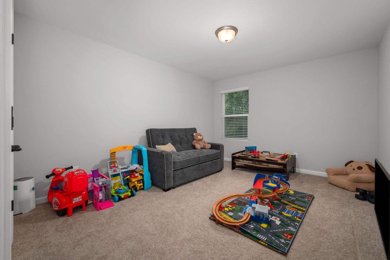
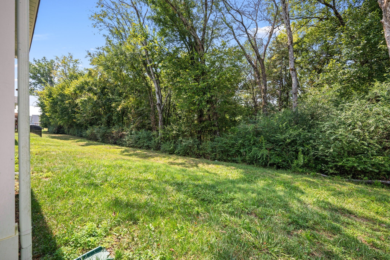
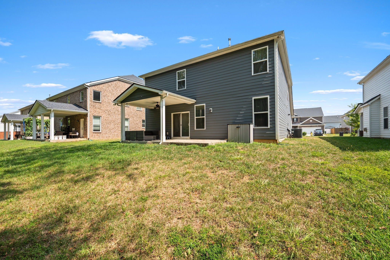
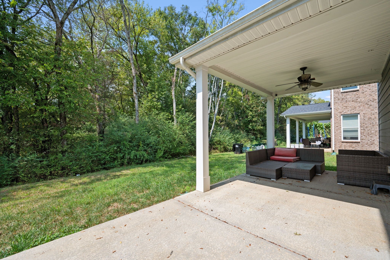
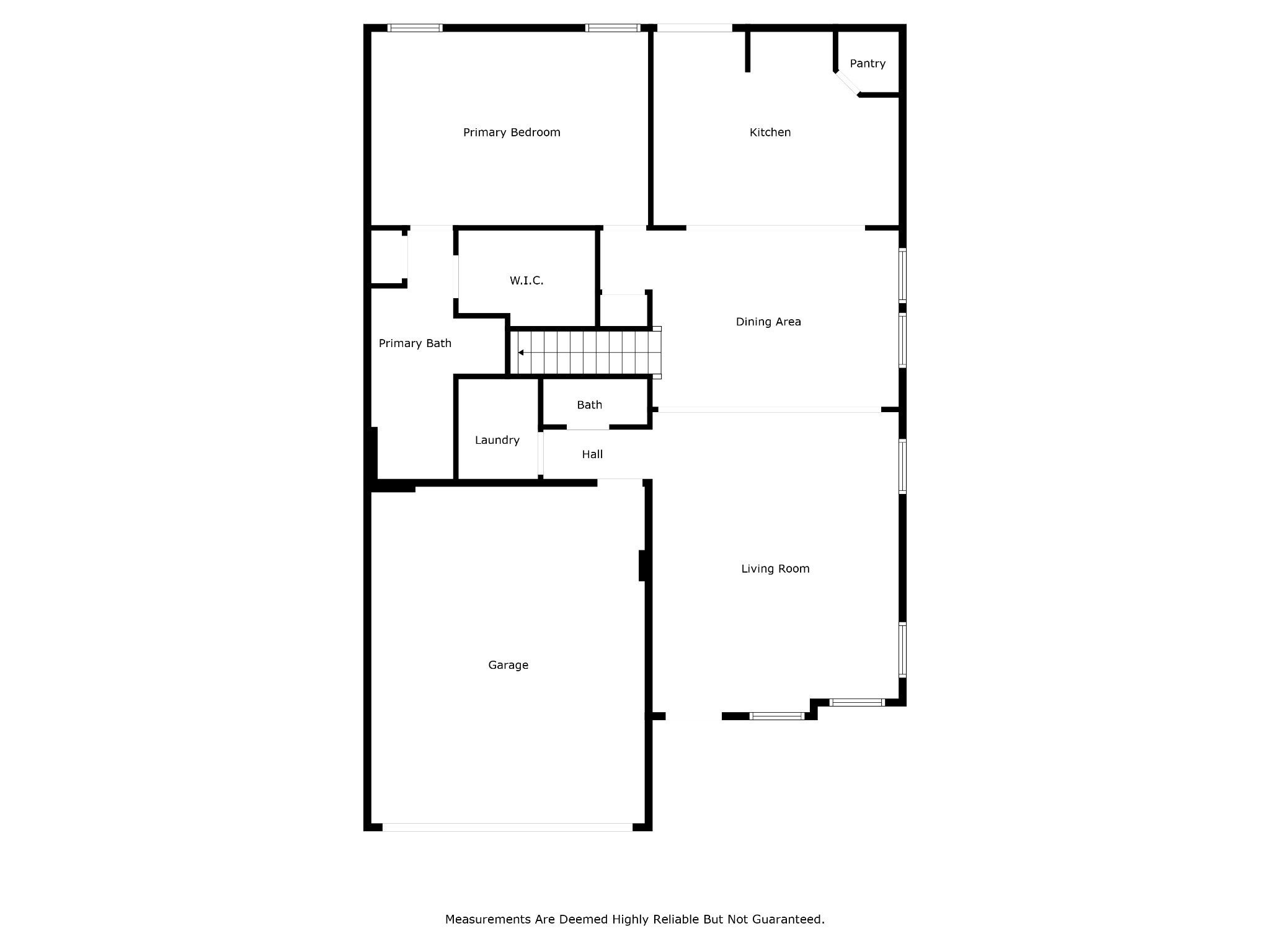
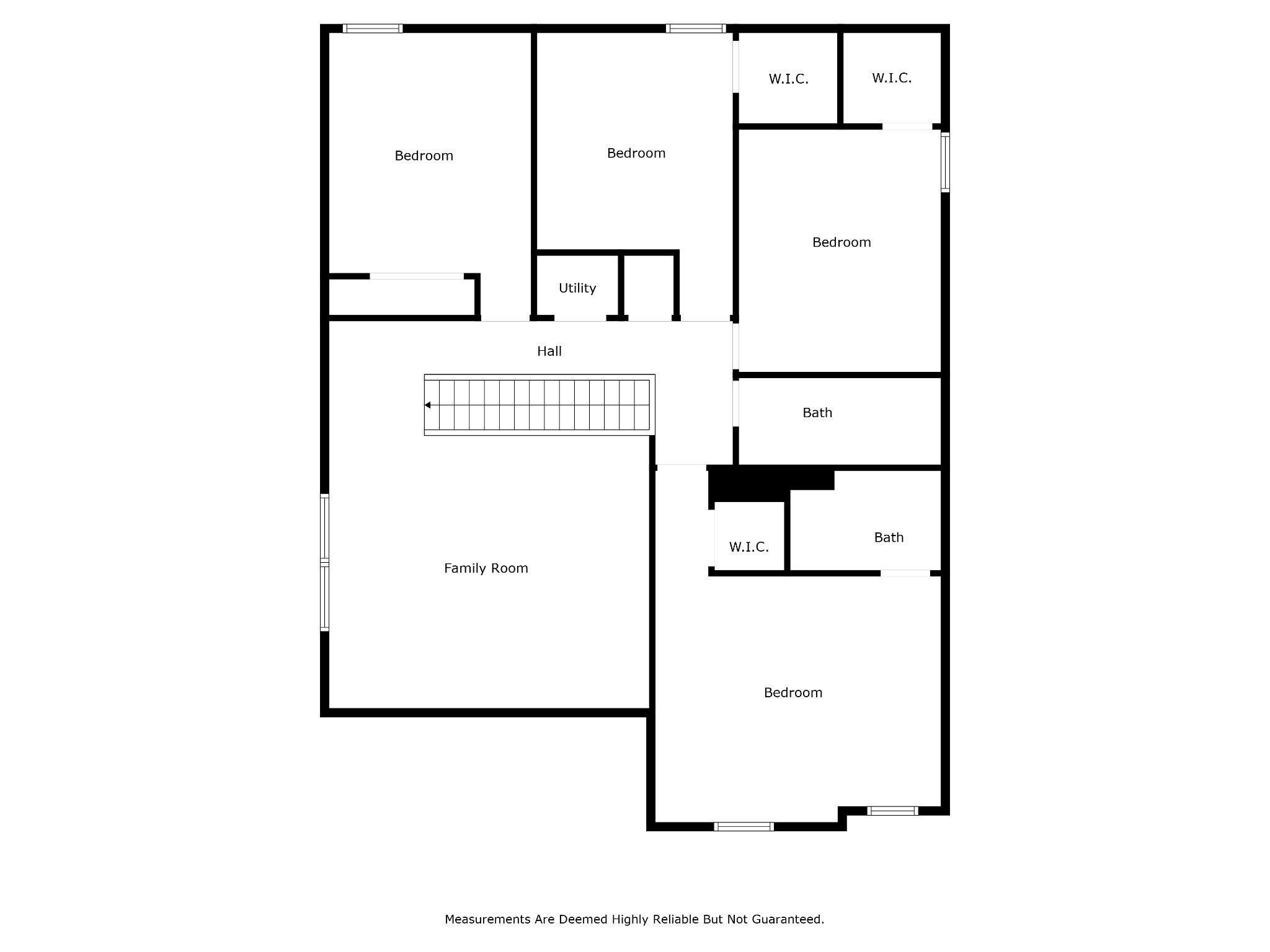
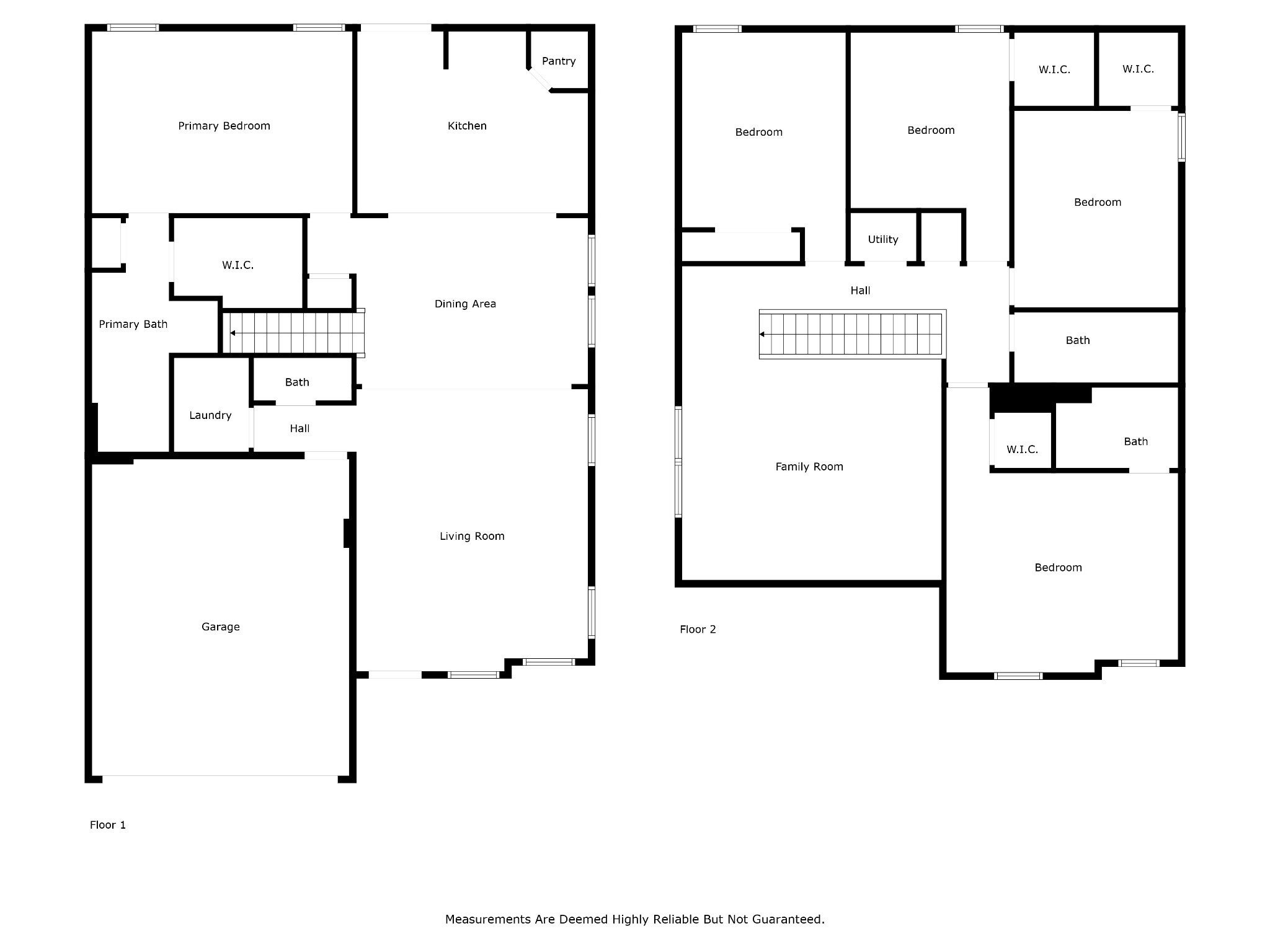
 Copyright 2025 RealTracs Solutions.
Copyright 2025 RealTracs Solutions.