$402,010 - 569 Nightengale Ridge Dr, Columbia
- 3
- Bedrooms
- 2
- Baths
- 1,740
- SQ. Feet
- 0.3
- Acres
The Langford at Hampshire Hills by Smith Douglas Homes. Flexible one-level living is available in the Langford, punctuated by a light-filled dining area with views of the backyard and access to a covered patio. An adjacent open kitchen with central island overlooks the spacious family room. The owner’s suite, tucked away at the back of the home, feels like a private sanctuary with its spa-like bath and sizeable walk-in closet. A conveniently located and extra-large laundry room enhances everyday living and offers optional convenience right into the laundry. If needed, a second floor with bedroom 4 and bath ensuite may be added. *3.99% (4.323% APR) 5/1 FHA / VA ARM rate (REMAINS FIXED FOR THE FIRST 5 YEARS!) + $0 Closing Costs available on this home for a limited time with use of Ridgeland Mortgage!* Special offer details apply. Contact the onsite agent for details. QUICK MOVE IN HOME!!!
Essential Information
-
- MLS® #:
- 2992217
-
- Price:
- $402,010
-
- Bedrooms:
- 3
-
- Bathrooms:
- 2.00
-
- Full Baths:
- 2
-
- Square Footage:
- 1,740
-
- Acres:
- 0.30
-
- Year Built:
- 2025
-
- Type:
- Residential
-
- Sub-Type:
- Single Family Residence
-
- Style:
- Ranch
-
- Status:
- Active
Community Information
-
- Address:
- 569 Nightengale Ridge Dr
-
- Subdivision:
- Hampshire Hills
-
- City:
- Columbia
-
- County:
- Maury County, TN
-
- State:
- TN
-
- Zip Code:
- 38401
Amenities
-
- Amenities:
- Sidewalks, Underground Utilities
-
- Utilities:
- Natural Gas Available, Water Available
-
- Parking Spaces:
- 2
-
- # of Garages:
- 2
-
- Garages:
- Garage Faces Front
Interior
-
- Interior Features:
- Entrance Foyer, Extra Closets, High Ceilings, Open Floorplan, Pantry, Walk-In Closet(s), Kitchen Island
-
- Appliances:
- Gas Oven, Gas Range, Dishwasher, Disposal, Microwave, Stainless Steel Appliance(s)
-
- Heating:
- Natural Gas
-
- Cooling:
- Central Air
-
- # of Stories:
- 1
Exterior
-
- Construction:
- Fiber Cement, Stone
School Information
-
- Elementary:
- J. R. Baker Elementary
-
- Middle:
- Whitthorne Middle School
-
- High:
- Columbia Central High School
Additional Information
-
- Date Listed:
- September 10th, 2025
-
- Days on Market:
- 25
Listing Details
- Listing Office:
- Sdh Nashville, Llc
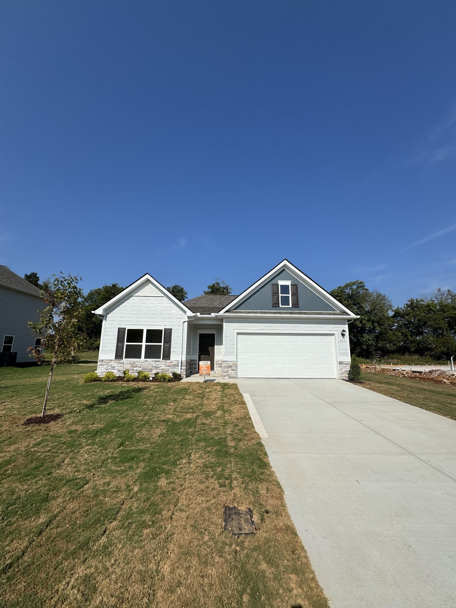
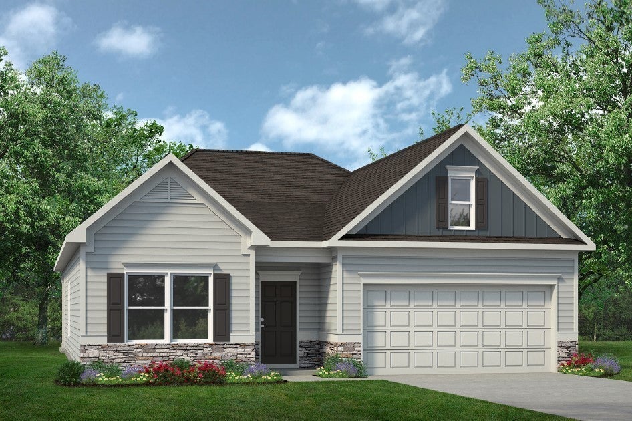
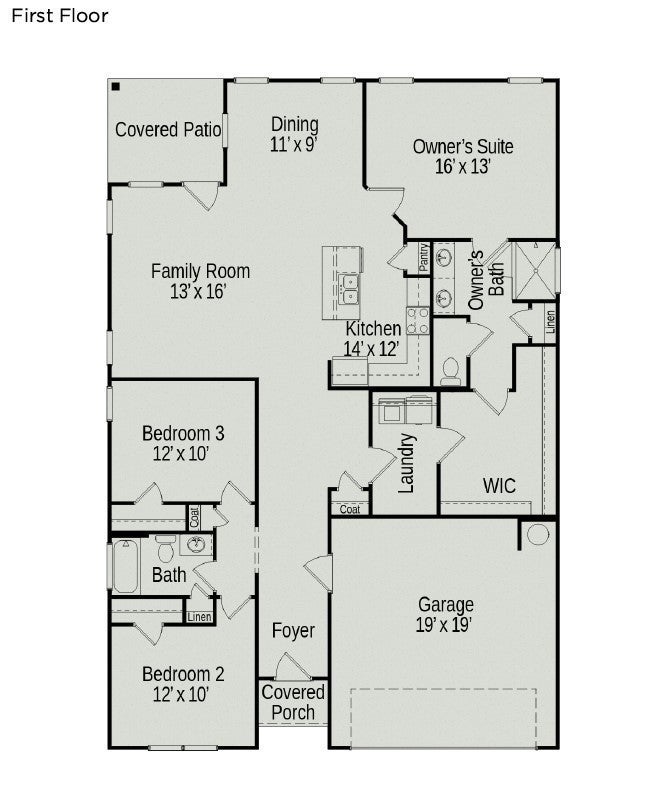
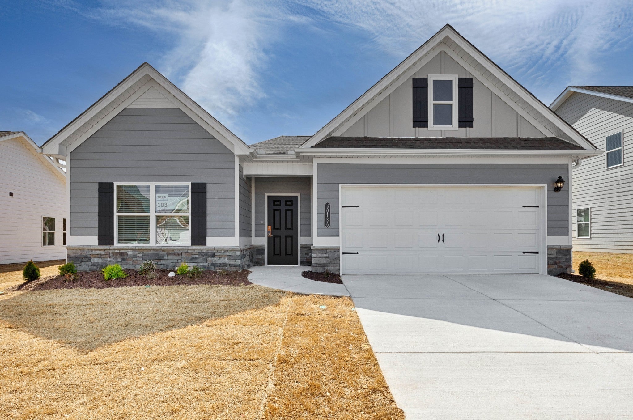
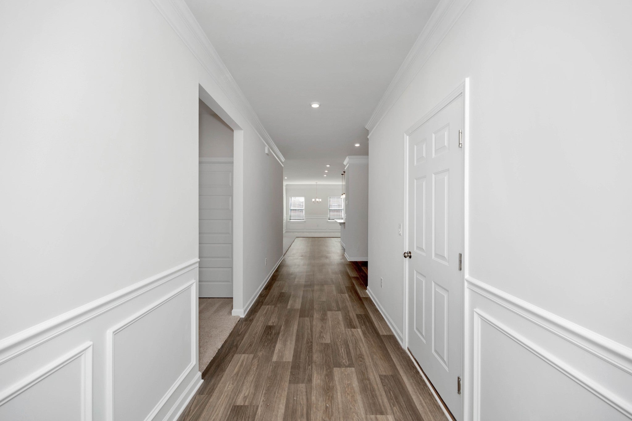
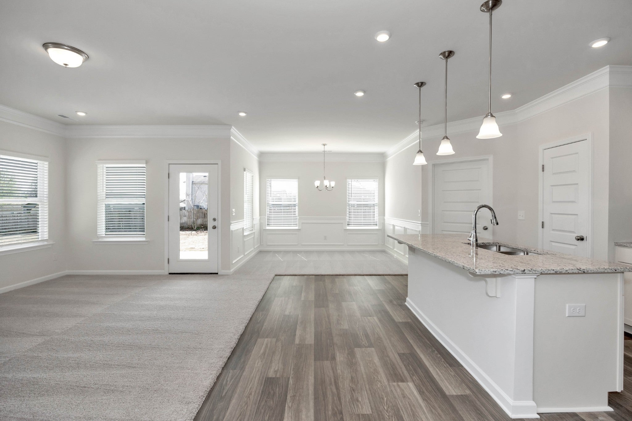
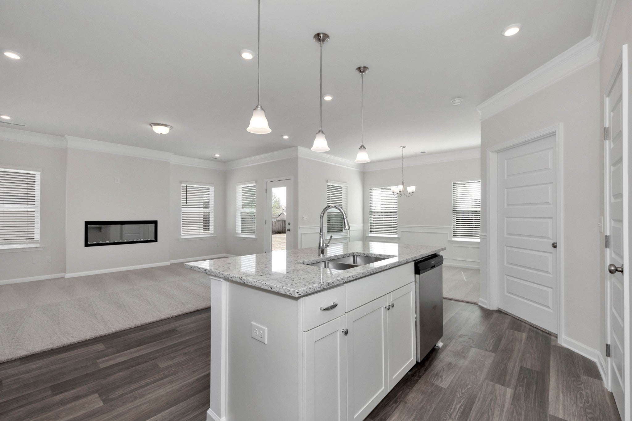
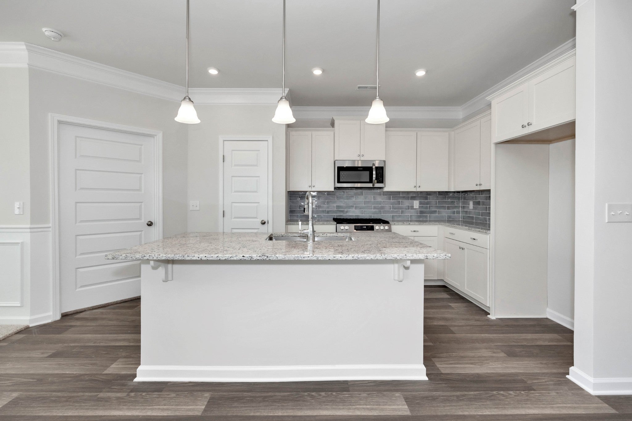
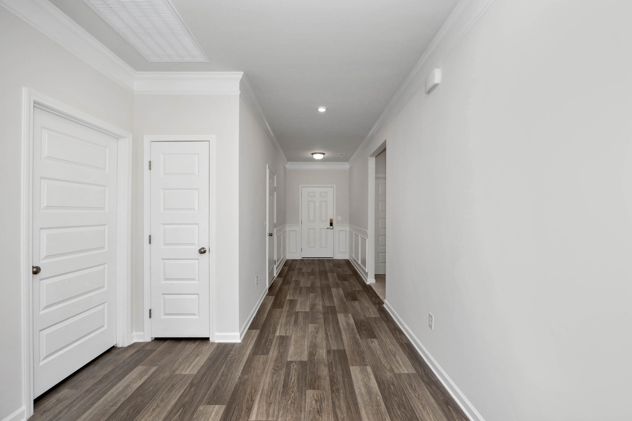
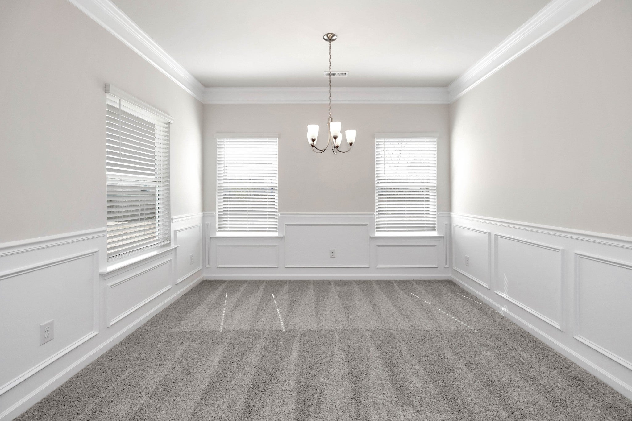
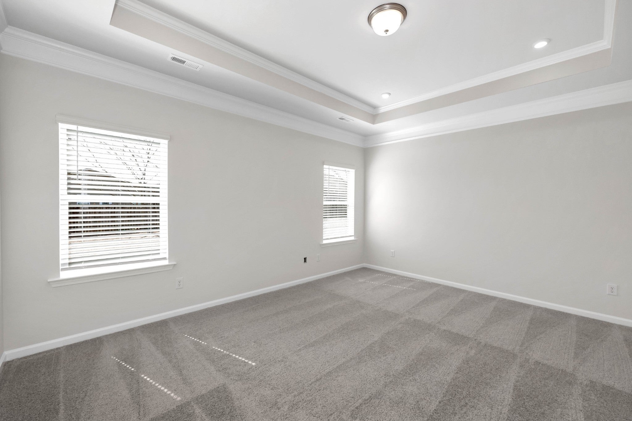
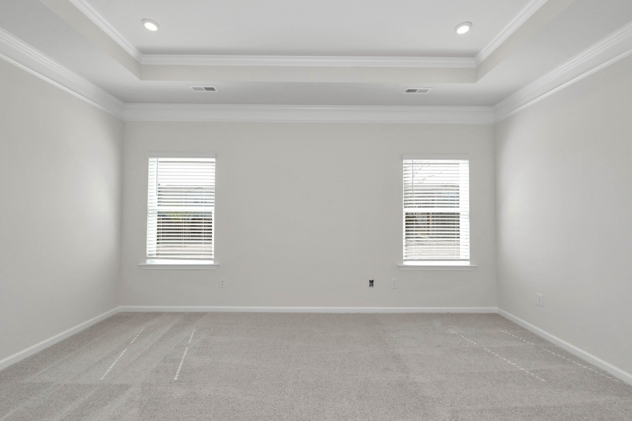
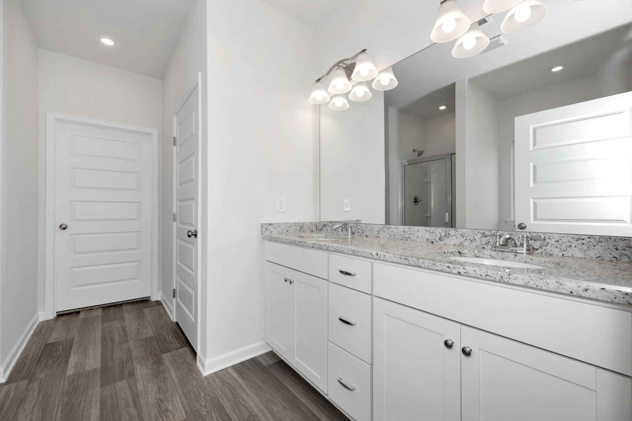
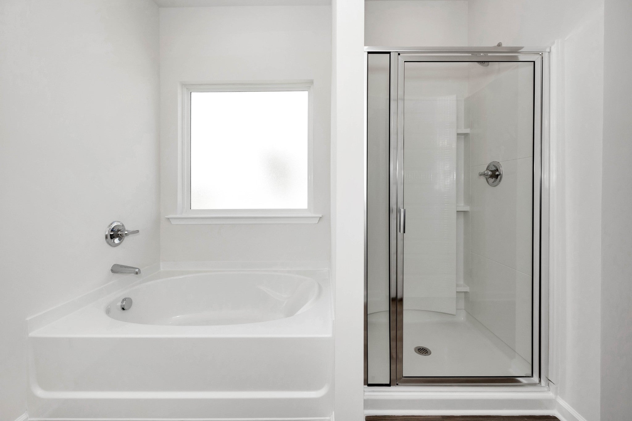
 Copyright 2025 RealTracs Solutions.
Copyright 2025 RealTracs Solutions.