$505,000 - 328 Rockcastle Dr, Murfreesboro
- 4
- Bedrooms
- 2½
- Baths
- 2,416
- SQ. Feet
- 0.15
- Acres
Step into this beautifully designed 4-bedroom, 2.5-bath brick home that blends comfort, style, and functionality. Featuring luxury vinyl plank flooring, tile in wet areas, and elegant granite countertops, this home is both modern and durable. The landscaping outside and in back is tastefully done for beauty and easy care. Note the extra touches like the concrete curbing framing the landscaping. The inviting living room centers around a cozy fireplace, perfect for gatherings, while the open kitchen flows seamlessly to the dining area and out to the patio and covered patio, ideal for indoor-outdoor living. The primary suite on the first floor offers a private retreat with a large walk-in closet, dual vanities, a stand-up shower, and a soaking tub. Upstairs, you’ll find spacious bedrooms with generous closets and a huge walk-in storage area for all your needs. Upstairs windows have been professionally tinted to reduce sunlight heat resulting on reduced utilities. With its thoughtful layout and stylish finishes, this home is ready to welcome you!
Essential Information
-
- MLS® #:
- 2992216
-
- Price:
- $505,000
-
- Bedrooms:
- 4
-
- Bathrooms:
- 2.50
-
- Full Baths:
- 2
-
- Half Baths:
- 1
-
- Square Footage:
- 2,416
-
- Acres:
- 0.15
-
- Year Built:
- 2019
-
- Type:
- Residential
-
- Sub-Type:
- Single Family Residence
-
- Style:
- Contemporary
-
- Status:
- Active
Community Information
-
- Address:
- 328 Rockcastle Dr
-
- Subdivision:
- Hampton Park At Hillwood Sec 2
-
- City:
- Murfreesboro
-
- County:
- Rutherford County, TN
-
- State:
- TN
-
- Zip Code:
- 37128
Amenities
-
- Amenities:
- Sidewalks, Trail(s)
-
- Utilities:
- Electricity Available, Natural Gas Available, Water Available
-
- Parking Spaces:
- 2
-
- # of Garages:
- 2
-
- Garages:
- Garage Faces Front, Concrete
Interior
-
- Interior Features:
- Ceiling Fan(s), Extra Closets, Pantry, Walk-In Closet(s)
-
- Appliances:
- Gas Oven, Gas Range, Dishwasher, Microwave, Refrigerator, Stainless Steel Appliance(s)
-
- Heating:
- Central, Natural Gas
-
- Cooling:
- Central Air, Electric
-
- Fireplace:
- Yes
-
- # of Fireplaces:
- 1
-
- # of Stories:
- 2
Exterior
-
- Lot Description:
- Level
-
- Roof:
- Shingle
-
- Construction:
- Hardboard Siding, Brick
School Information
-
- Elementary:
- Blackman Elementary School
-
- Middle:
- Blackman Middle School
-
- High:
- Blackman High School
Additional Information
-
- Date Listed:
- September 10th, 2025
-
- Days on Market:
- 15
Listing Details
- Listing Office:
- App Realty
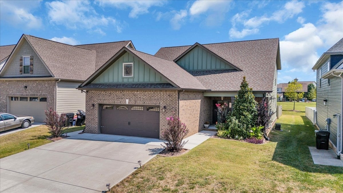
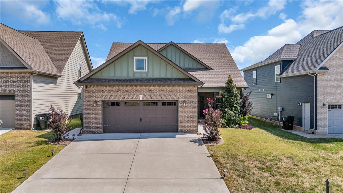
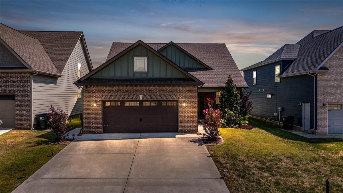
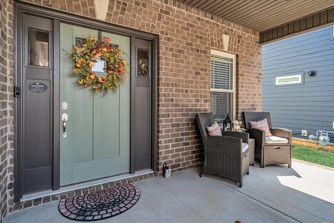
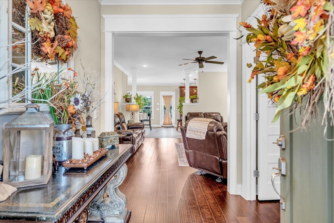
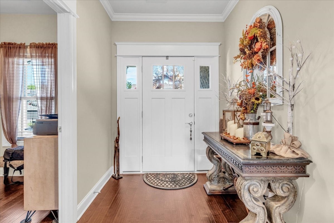
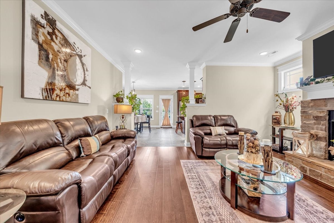
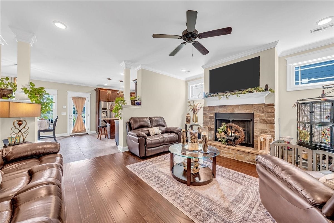
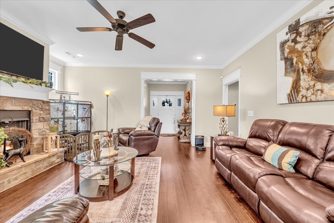
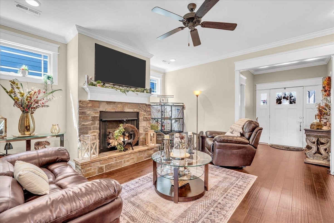
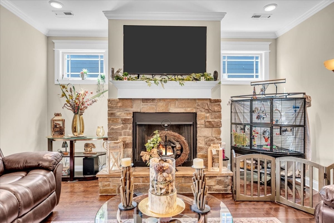
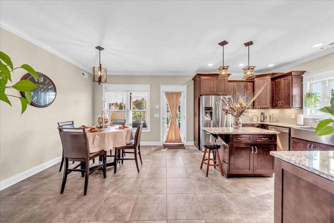
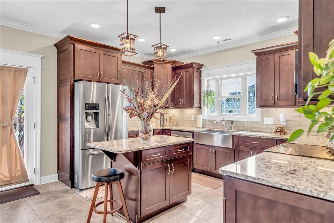
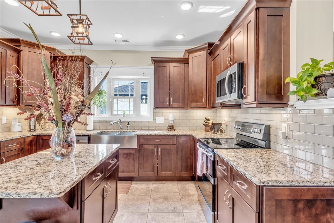
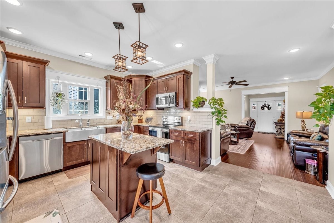
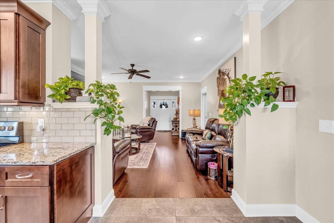
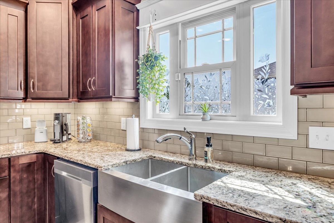
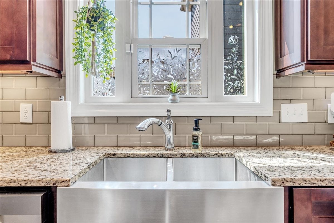
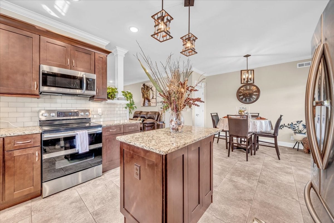
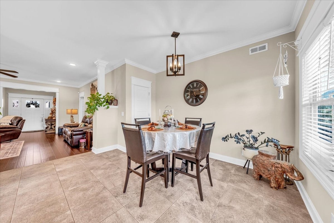
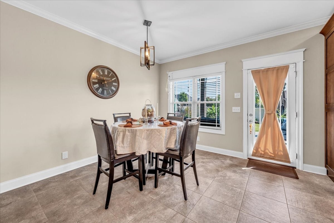
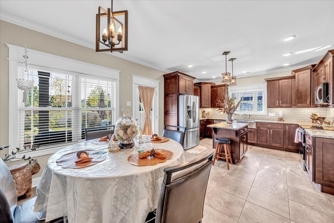
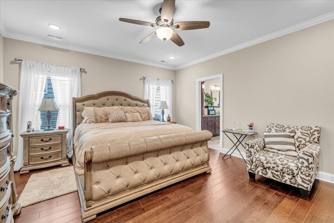
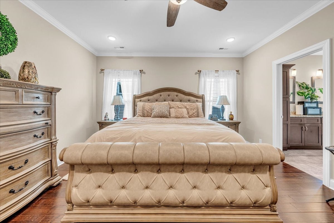
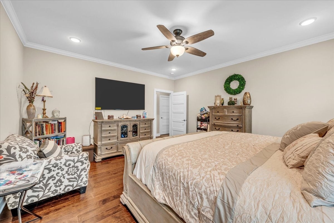
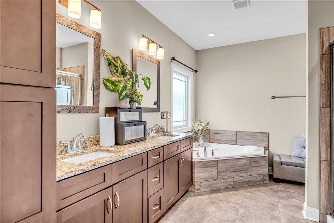
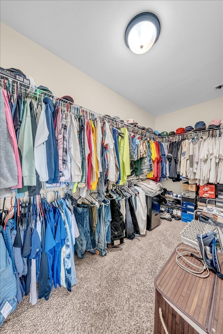
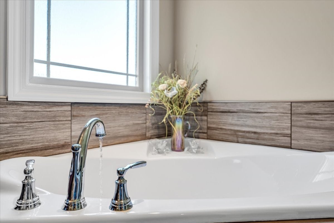
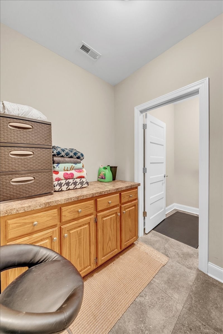
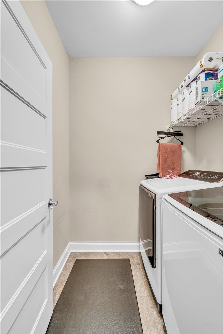
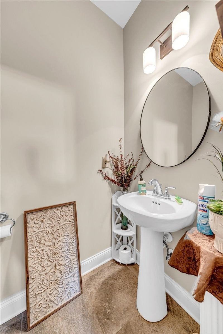
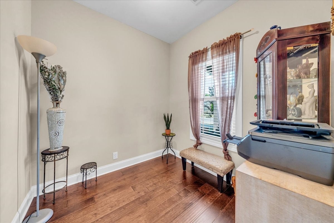
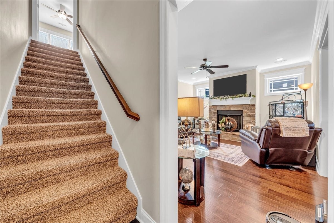
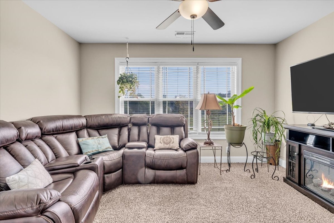
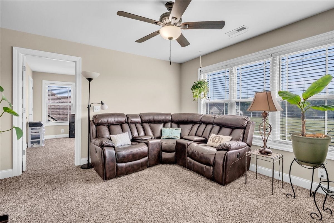
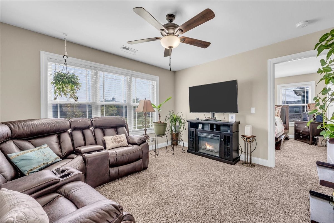
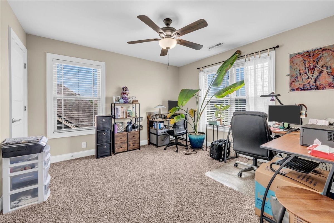
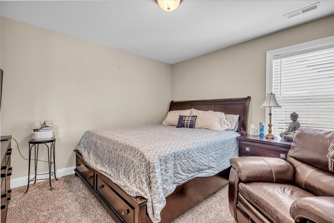
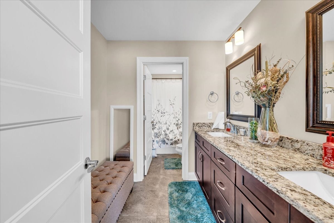
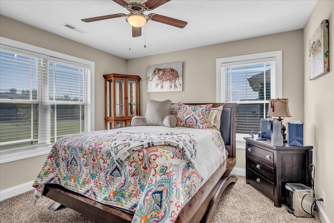
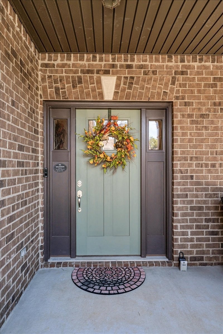
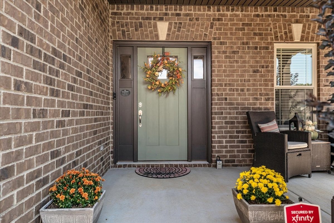
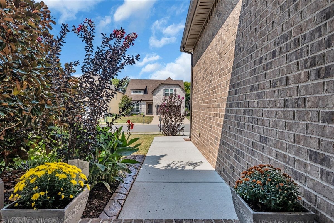
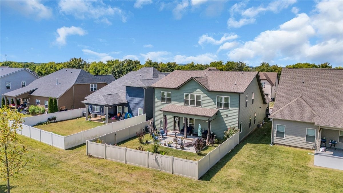
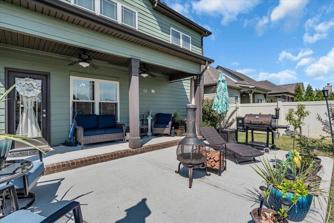
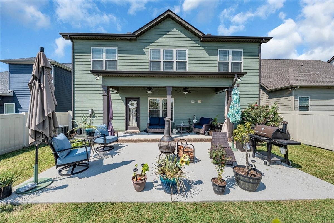
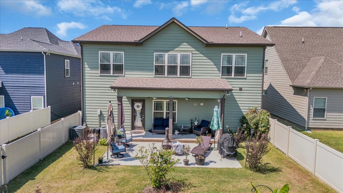
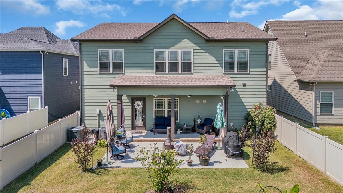
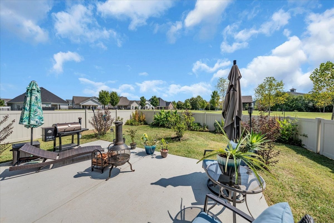
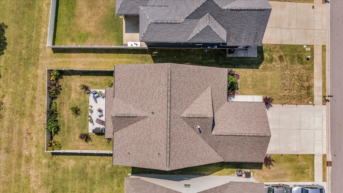
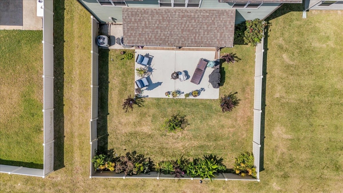
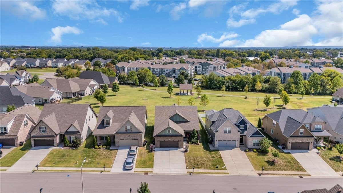
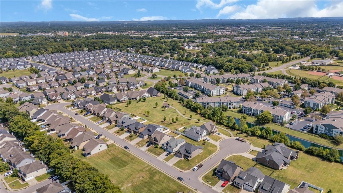
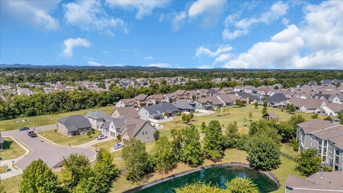
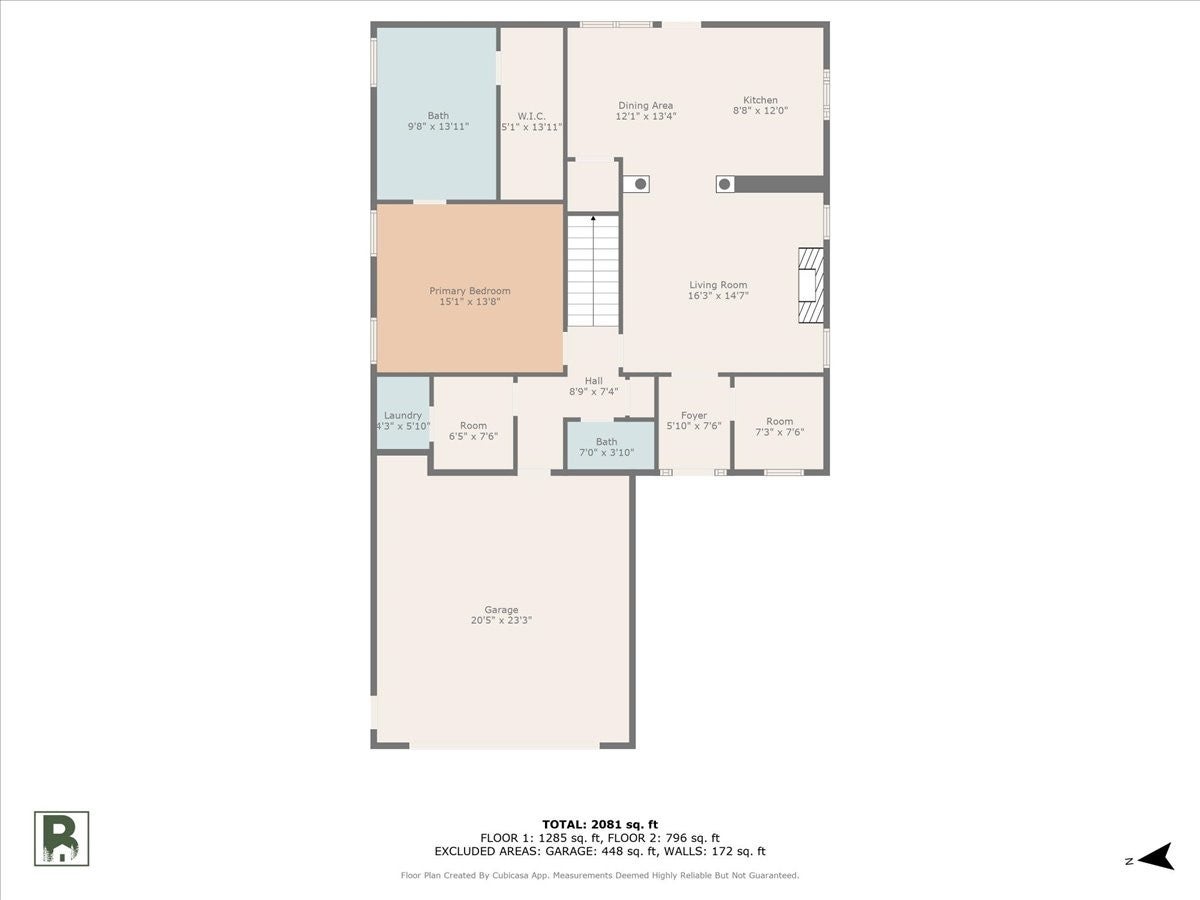
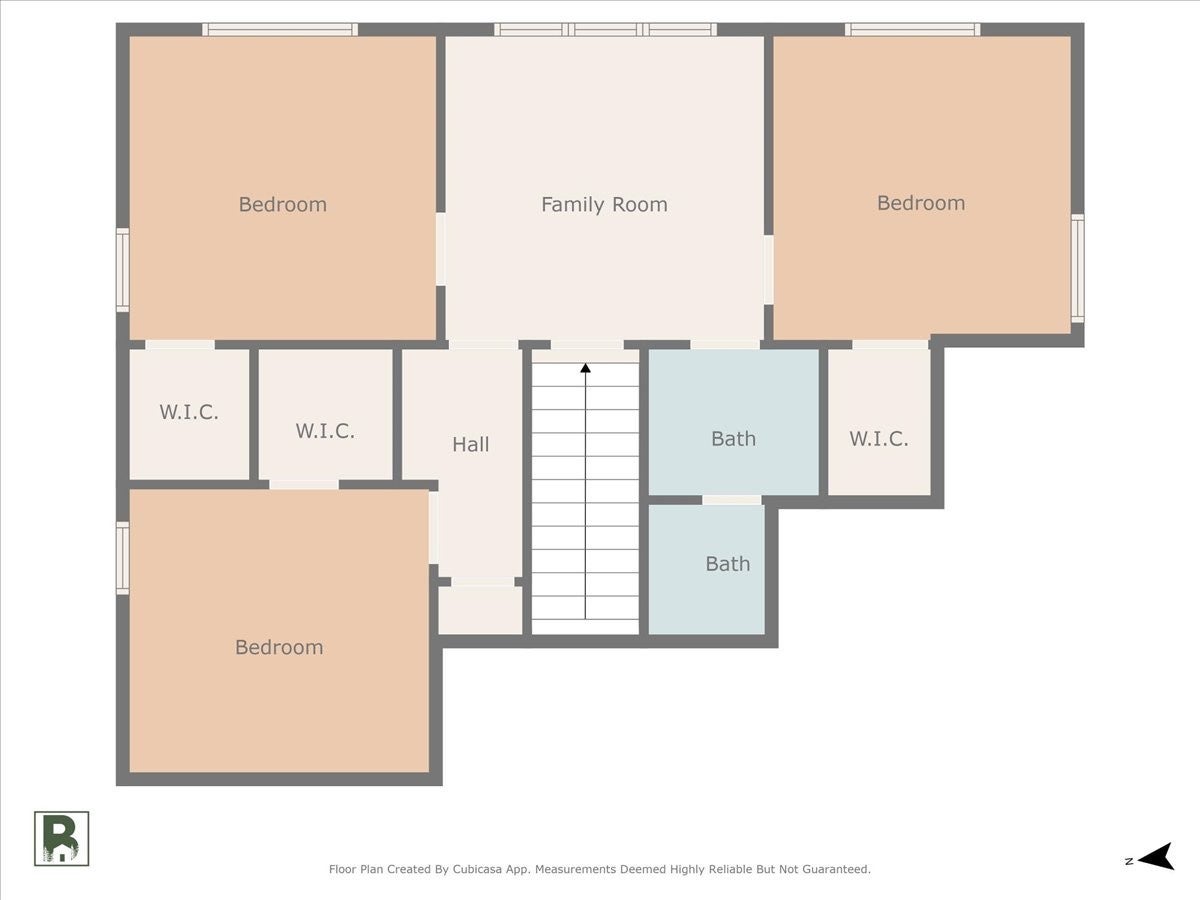
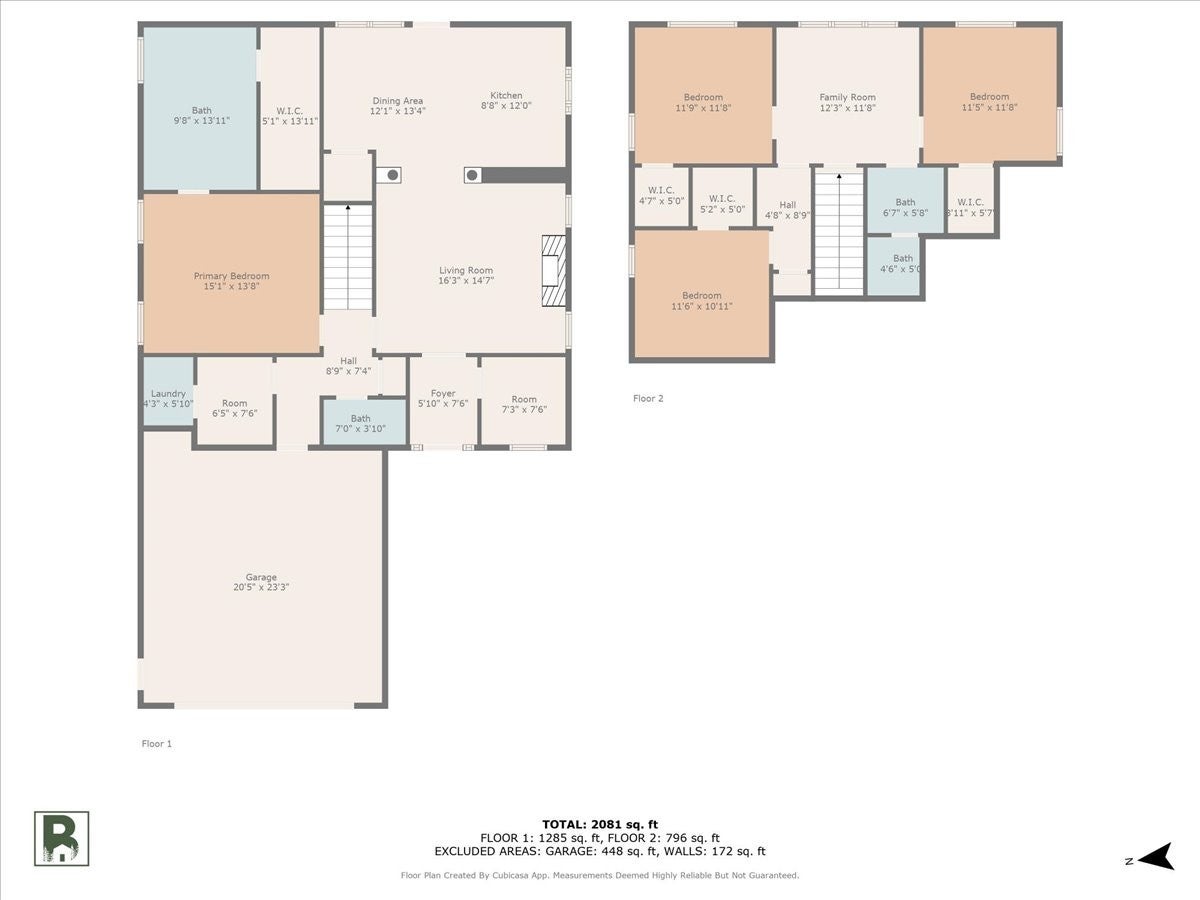
 Copyright 2025 RealTracs Solutions.
Copyright 2025 RealTracs Solutions.