$650,000 - 1045 Pittman Dr, Gallatin
- 4
- Bedrooms
- 2½
- Baths
- 2,974
- SQ. Feet
- 0.37
- Acres
?? 1045 Pittman Dr – Lifestyle Meets Location in Station Camp • ?? Prime Location in the Station Camp School District Just a short walk to schools, the Station Camp Greenway, and neighborhood parks — this is where family life thrives. • ?? 4 Bedrooms | ?? 2.5 Bathrooms A spacious and functional layout perfect for families, professionals, or anyone who loves room to spread out. • ?? 2,974 Sq Ft of Living Space Designed for comfort, entertaining, and flexibility — nearly 3,000 sq ft of well-appointed interiors. • ?? Private & Secure Outdoor Living Enjoy the privacy-fenced backyard, ideal for kids, pets, or hosting backyard BBQs in peace. • ?? Encapsulated Crawl Space Added energy efficiency and long-term peace of mind with this high-quality upgrade. • ????? Walkable Family Lifestyle Kids can walk or bike to school and explore nearby trails — and you’ll love watching them grow up in a true community setting. • ?? Oversized 3-Car Garage Plenty of space for vehicles, storage, or your favorite hobbies. • ?? The Vibe “This isn’t just a home… it’s a lifestyle where family, community, and the outdoors come together.”
Essential Information
-
- MLS® #:
- 2992211
-
- Price:
- $650,000
-
- Bedrooms:
- 4
-
- Bathrooms:
- 2.50
-
- Full Baths:
- 2
-
- Half Baths:
- 1
-
- Square Footage:
- 2,974
-
- Acres:
- 0.37
-
- Year Built:
- 2007
-
- Type:
- Residential
-
- Sub-Type:
- Single Family Residence
-
- Style:
- Traditional
-
- Status:
- Active
Community Information
-
- Address:
- 1045 Pittman Dr
-
- Subdivision:
- Stone Creek Ph 3
-
- City:
- Gallatin
-
- County:
- Sumner County, TN
-
- State:
- TN
-
- Zip Code:
- 37066
Amenities
-
- Amenities:
- Park, Playground, Underground Utilities
-
- Utilities:
- Electricity Available, Natural Gas Available, Water Available, Cable Connected
-
- Parking Spaces:
- 7
-
- # of Garages:
- 3
-
- Garages:
- Garage Door Opener, Garage Faces Side, Aggregate
Interior
-
- Interior Features:
- Ceiling Fan(s), High Ceilings, Open Floorplan, Pantry, Smart Thermostat, Walk-In Closet(s), High Speed Internet
-
- Appliances:
- Built-In Electric Oven, Double Oven, Built-In Electric Range, Dishwasher, Disposal, Microwave, Refrigerator, Stainless Steel Appliance(s)
-
- Heating:
- Central, Natural Gas
-
- Cooling:
- Central Air, Electric
-
- # of Stories:
- 2
Exterior
-
- Lot Description:
- Level, Private
-
- Roof:
- Asphalt
-
- Construction:
- Brick, Stone
School Information
-
- Elementary:
- Station Camp Elementary
-
- Middle:
- Station Camp Middle School
-
- High:
- Station Camp High School
Additional Information
-
- Date Listed:
- September 12th, 2025
-
- Days on Market:
- 2
Listing Details
- Listing Office:
- Berkshire Hathaway Homeservices Woodmont Realty
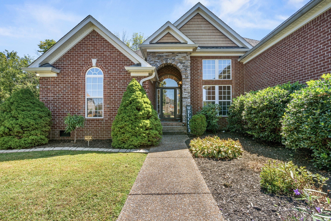
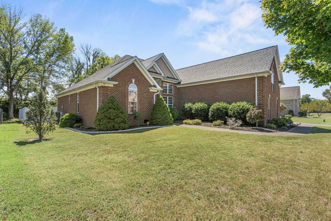
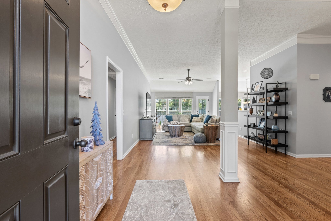
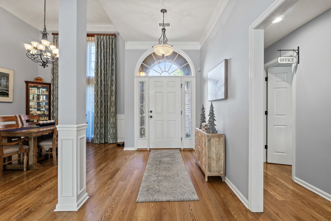
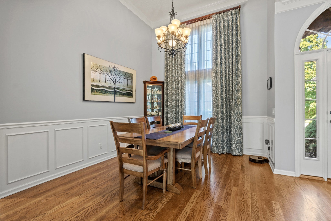
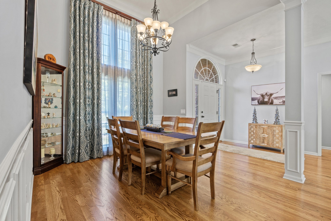
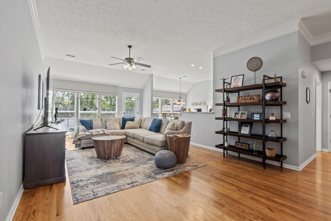
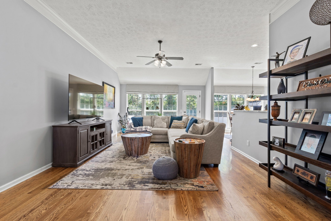
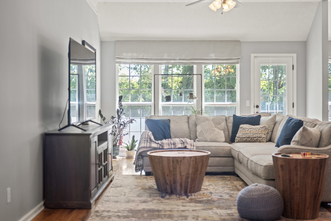
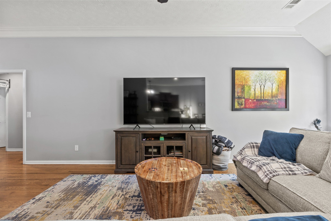
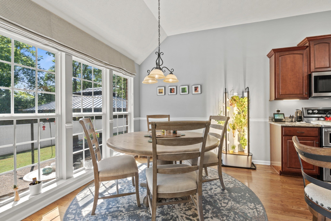
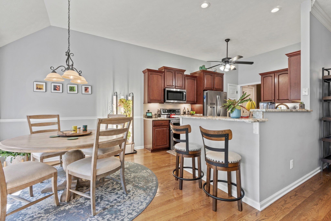
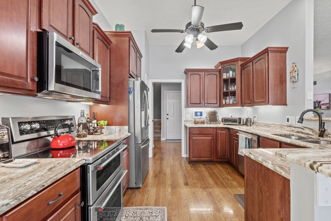
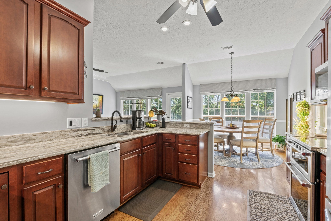
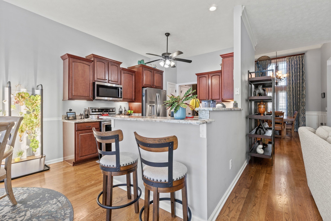
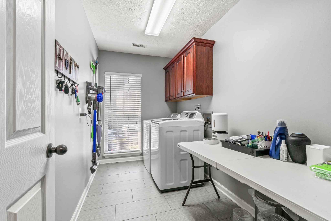
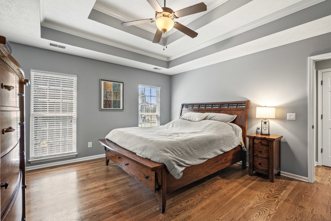
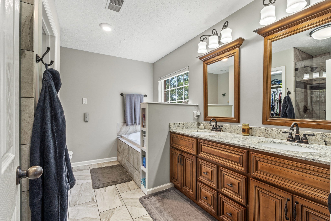
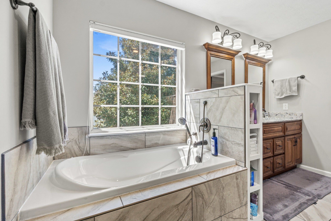
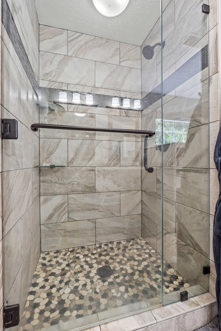
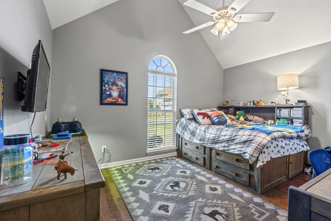
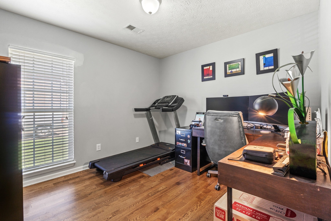
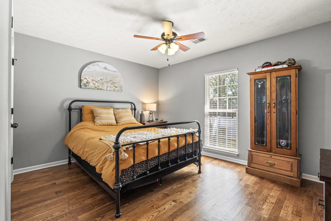
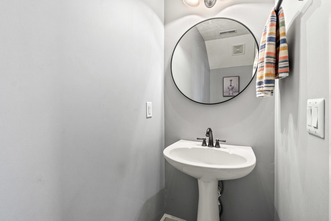
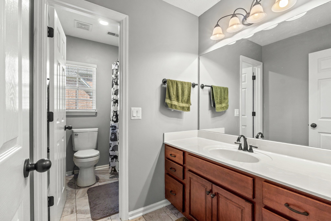
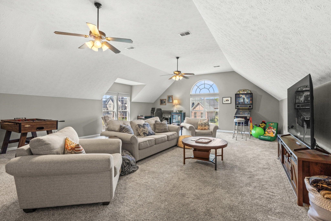
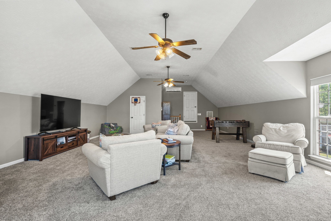
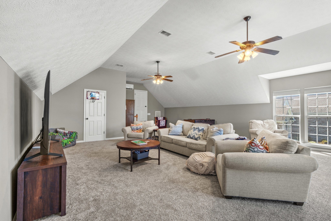
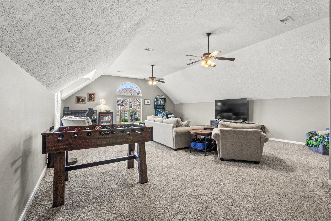
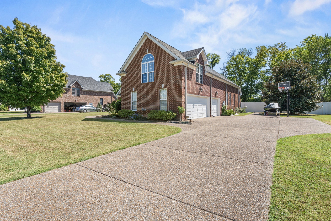
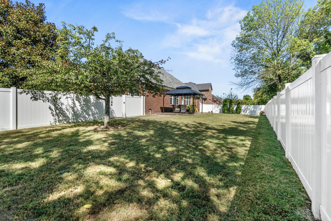
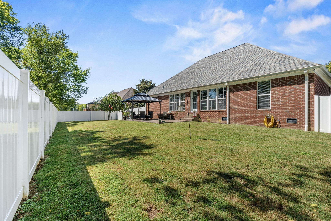
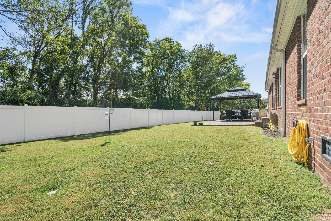
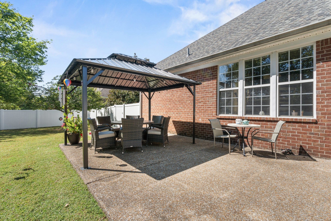
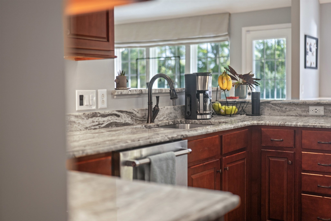
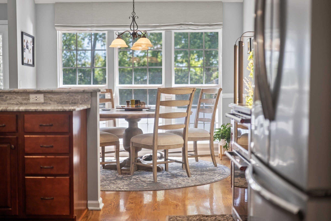
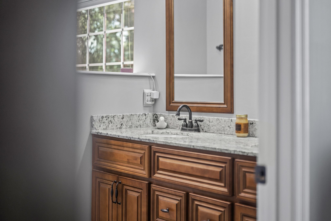
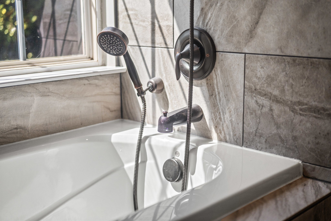
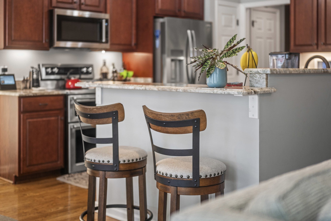
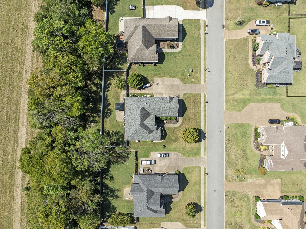
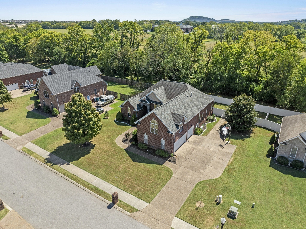
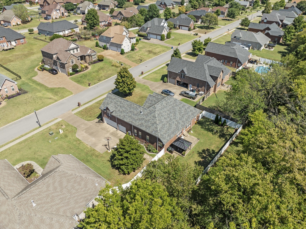
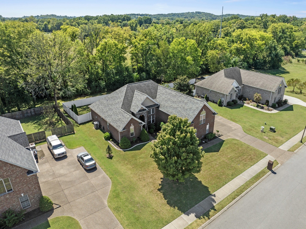
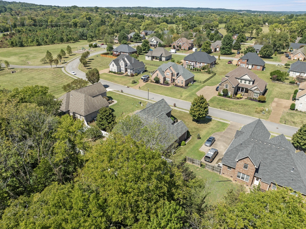
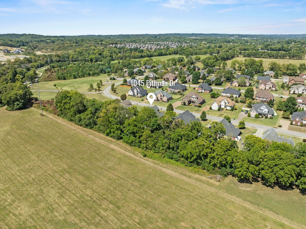
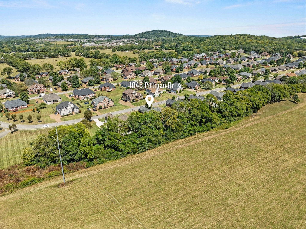
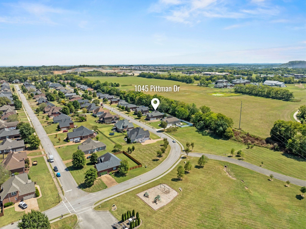
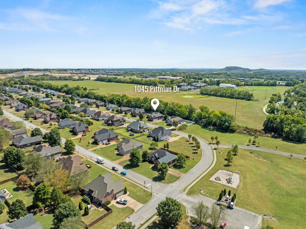
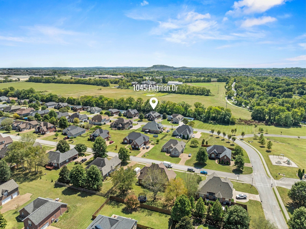
 Copyright 2025 RealTracs Solutions.
Copyright 2025 RealTracs Solutions.