$629,000 - 1721 Marsden Ave, Nashville
- 4
- Bedrooms
- 2
- Baths
- 1,906
- SQ. Feet
- 0.32
- Acres
Beautifully renovated East Nashville home just a five-minute stroll to Dose Coffee, Mitchell’s Delicatessen, and Village Pub! This 4 BD / 2 BA, ~1,906 sq ft residence offers an open, light-filled layout with modern updates and timeless charm. The custom-designed primary suite features skylights, floating walls, a spacious walk-in closet, and a spa-inspired bath with heated floors and an oversized shower with dual rain heads (one with a waterfall), four body jets, and a handheld sprayer. The mudroom includes a custom pantry/storage closet with a built-in outlet for hidden appliance use. Upgrades include a tankless water heater, stainless steel appliances, and SimpliSafe security. Outdoors, enjoy a fenced backyard, covered two-car parking, built-in bench seating, fire pit, and party lights — perfect for entertaining!
Essential Information
-
- MLS® #:
- 2992167
-
- Price:
- $629,000
-
- Bedrooms:
- 4
-
- Bathrooms:
- 2.00
-
- Full Baths:
- 2
-
- Square Footage:
- 1,906
-
- Acres:
- 0.32
-
- Year Built:
- 1947
-
- Type:
- Residential
-
- Sub-Type:
- Single Family Residence
-
- Status:
- Active
Community Information
-
- Address:
- 1721 Marsden Ave
-
- Subdivision:
- Riverside Dr
-
- City:
- Nashville
-
- County:
- Davidson County, TN
-
- State:
- TN
-
- Zip Code:
- 37216
Amenities
-
- Utilities:
- Water Available
-
- Parking Spaces:
- 6
-
- Garages:
- Detached, Driveway
Interior
-
- Interior Features:
- Ceiling Fan(s), High Ceilings, Open Floorplan, Pantry, Walk-In Closet(s), Kitchen Island
-
- Appliances:
- Electric Oven, Electric Range, Dishwasher, Disposal, Dryer, Ice Maker, Refrigerator, Washer
-
- Heating:
- Central
-
- Cooling:
- Central Air
-
- # of Stories:
- 2
Exterior
-
- Roof:
- Shingle
-
- Construction:
- Brick
School Information
-
- Elementary:
- Inglewood Elementary
-
- Middle:
- Isaac Litton Middle
-
- High:
- Stratford STEM Magnet School Upper Campus
Additional Information
-
- Date Listed:
- September 10th, 2025
-
- Days on Market:
- 6
Listing Details
- Listing Office:
- Keller Williams Realty
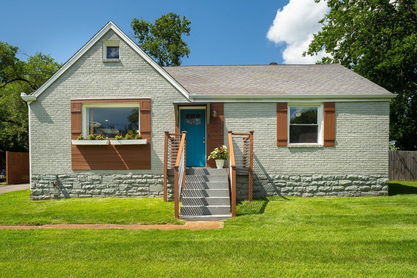
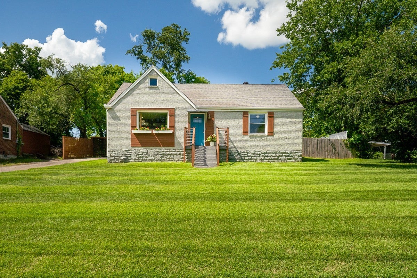
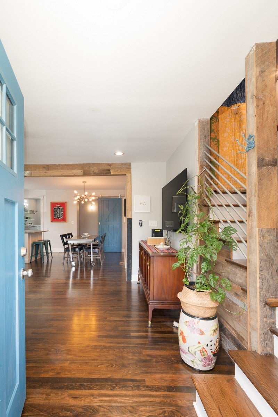
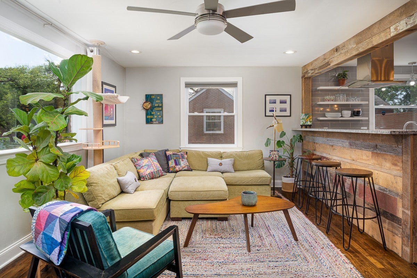
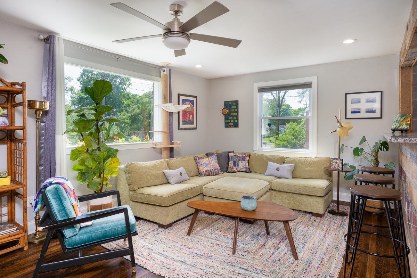
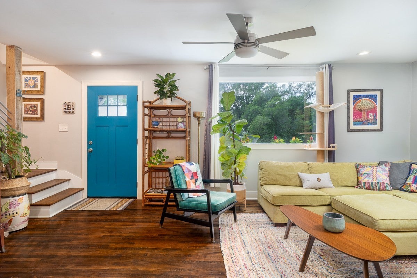
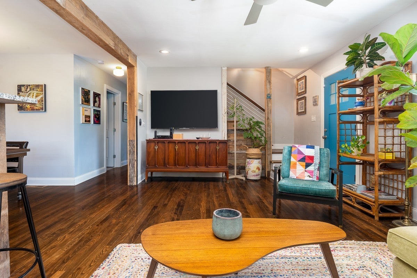
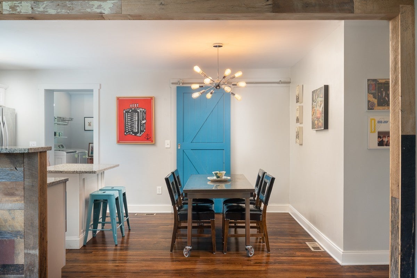
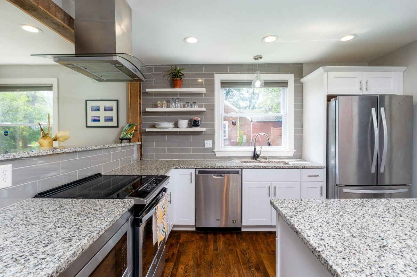
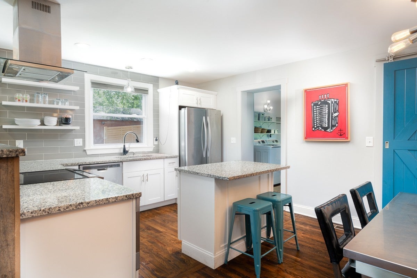
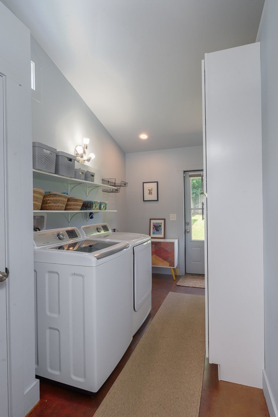
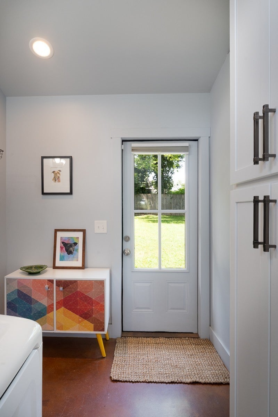
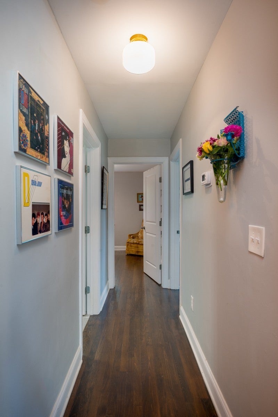
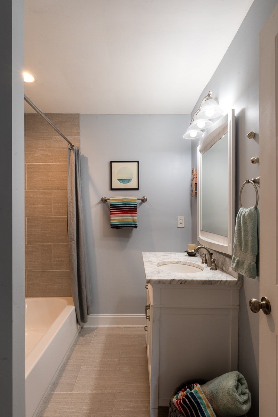
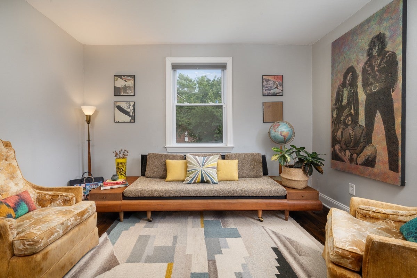
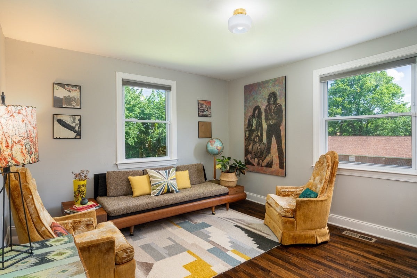
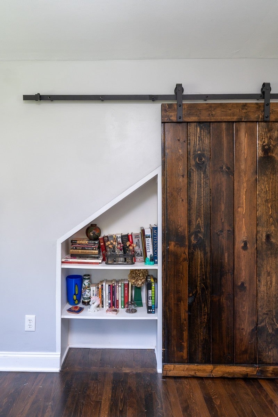
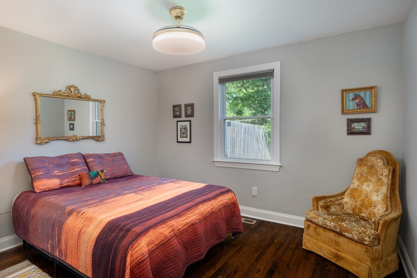
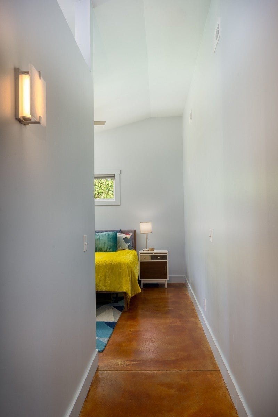
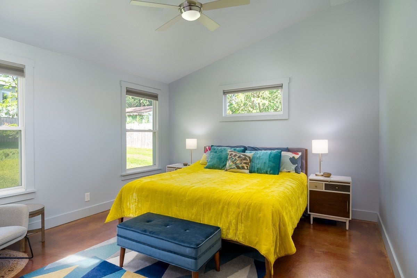
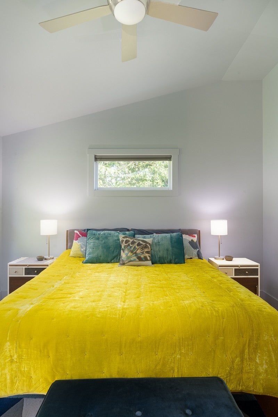
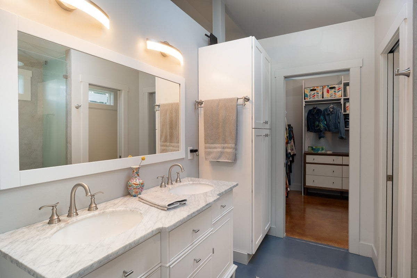
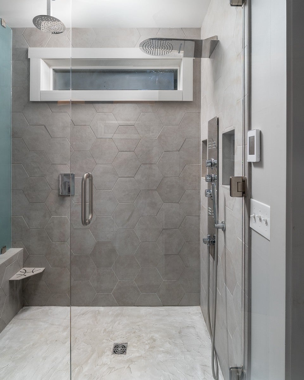

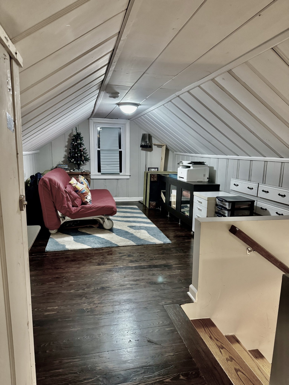
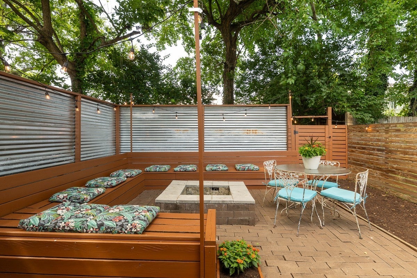
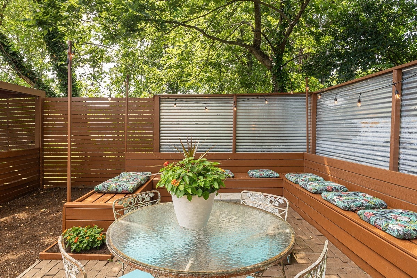
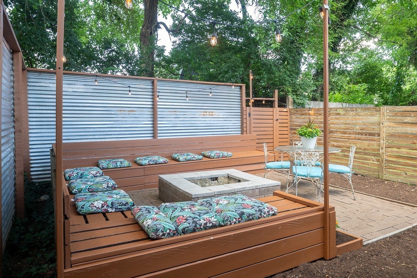
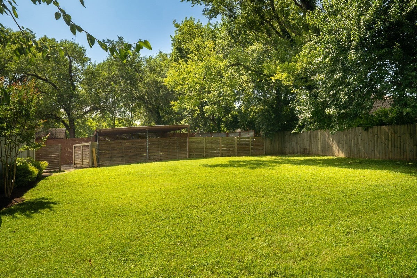
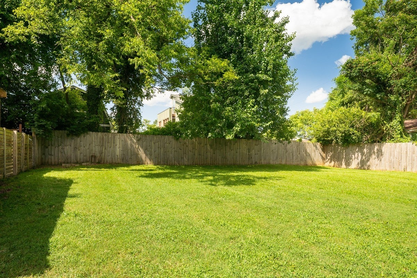
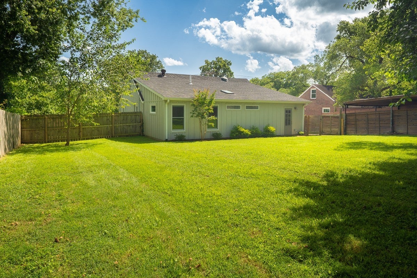
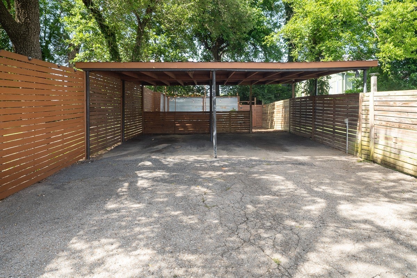
 Copyright 2025 RealTracs Solutions.
Copyright 2025 RealTracs Solutions.