$435,000 - 151 Jerry Smith Rd, Indian Mound
- 4
- Bedrooms
- 3
- Baths
- 2,243
- SQ. Feet
- 2.87
- Acres
This beautiful log home, freshly stained in September 2024, combines rustic charm with modern updates. Featuring a metal roof, with the final section completed in October 2024, the home is built to last. The master suite offers two walk-in closets and a luxurious tiled shower with dual showerheads. The second bedroom also has a walk-in closet, and the updated eat-in kitchen boasts new granite countertops and appliances. The fully finished basement includes a den with a wet bar and refrigerator, plus an additional room with a full bathroom (no window). The hot tub (2 years old) and fire table with propane hook-up will convey, creating an ideal outdoor retreat. Enjoy the screened-in front and back porches year-round. Practical features include a heated and cooled 2-car attached garage, a heated detached garage with electricity, and a storage shed with a loft. The new whole-home water system is fully paid off, and the washer, dryer, and kitchen appliances will all convey. Additional highlights: (2) 500-gallon propane tanks (owned), fairly new water heater, and the refrigerator/freezer in the attached garage will also convey. This home is move-in ready, offering comfort, convenience, and a perfect blend of indoor/outdoor living!
Essential Information
-
- MLS® #:
- 2992154
-
- Price:
- $435,000
-
- Bedrooms:
- 4
-
- Bathrooms:
- 3.00
-
- Full Baths:
- 3
-
- Square Footage:
- 2,243
-
- Acres:
- 2.87
-
- Year Built:
- 1998
-
- Type:
- Residential
-
- Sub-Type:
- Single Family Residence
-
- Style:
- Log
-
- Status:
- Active
Community Information
-
- Address:
- 151 Jerry Smith Rd
-
- Subdivision:
- Backwoods Estates
-
- City:
- Indian Mound
-
- County:
- Stewart County, TN
-
- State:
- TN
-
- Zip Code:
- 37079
Amenities
-
- Utilities:
- Electricity Available, Water Available
-
- Parking Spaces:
- 4
-
- # of Garages:
- 4
-
- Garages:
- Attached/Detached
Interior
-
- Interior Features:
- Ceiling Fan(s), Entrance Foyer, Extra Closets, Walk-In Closet(s), Wet Bar
-
- Appliances:
- Gas Oven, Gas Range, Dishwasher, Disposal, Microwave
-
- Heating:
- Central, Dual
-
- Cooling:
- Central Air, Electric
-
- Fireplace:
- Yes
-
- # of Fireplaces:
- 1
-
- # of Stories:
- 1
Exterior
-
- Lot Description:
- Wooded
-
- Roof:
- Metal
-
- Construction:
- Log, Wood Siding
School Information
-
- Elementary:
- North Stewart Elementary
-
- Middle:
- Stewart County Middle School
-
- High:
- Stewart Co High School
Additional Information
-
- Date Listed:
- September 11th, 2025
-
- Days on Market:
- 20
Listing Details
- Listing Office:
- Benchmark Realty
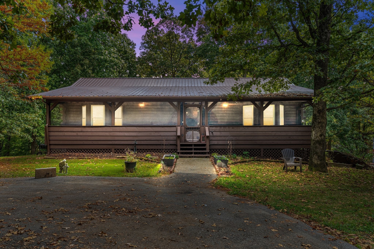
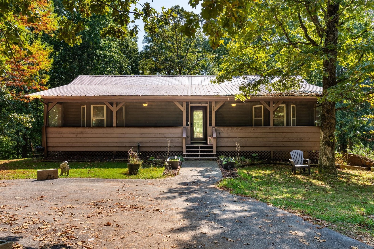
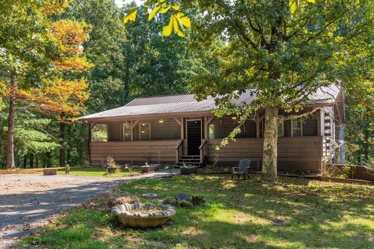
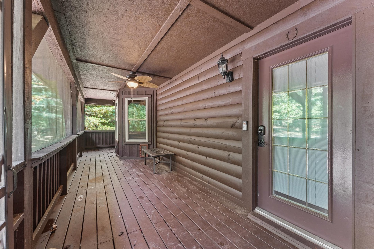
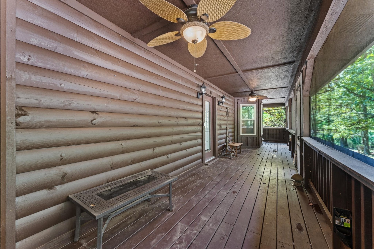
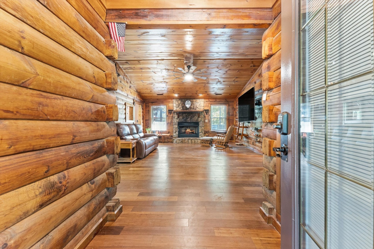
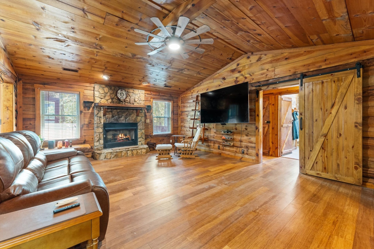
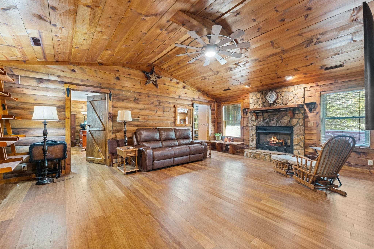
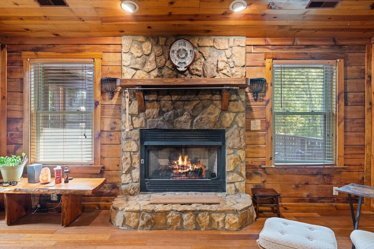
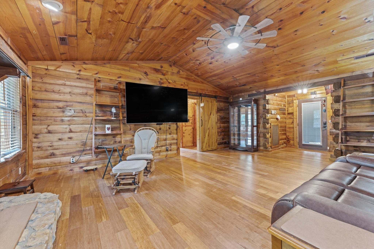
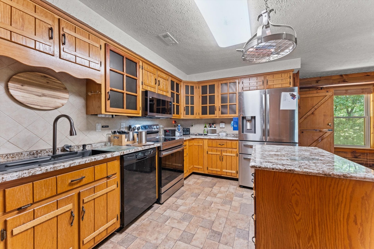
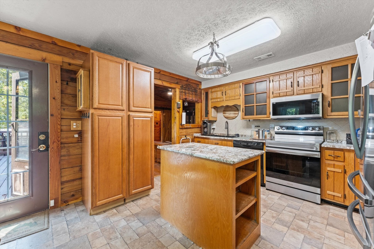
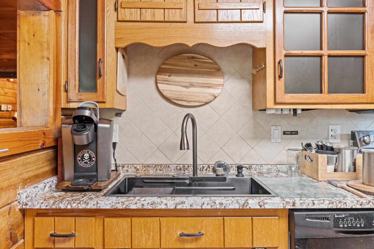
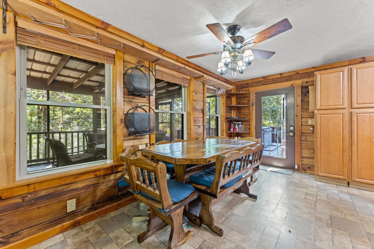
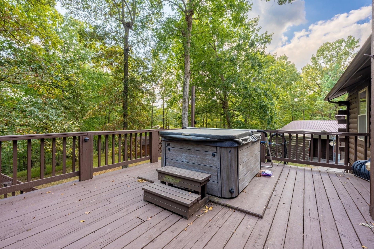
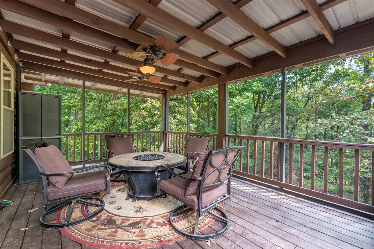
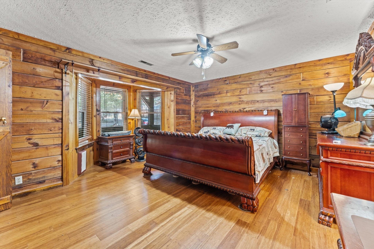
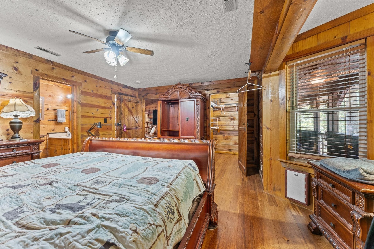
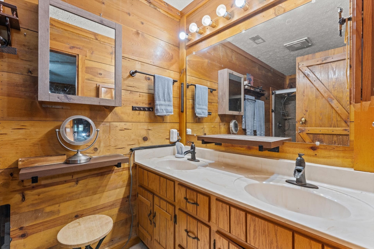
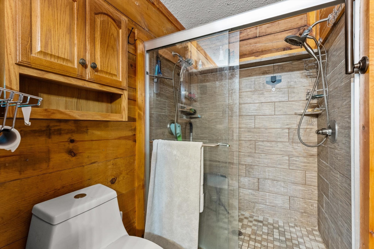
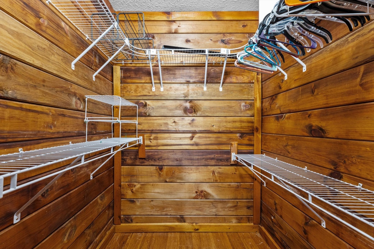
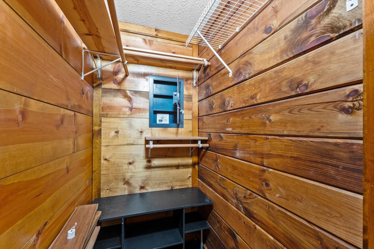
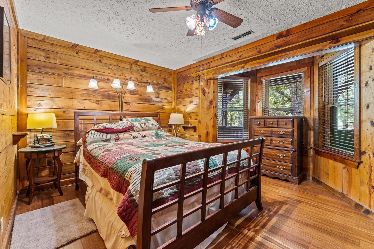
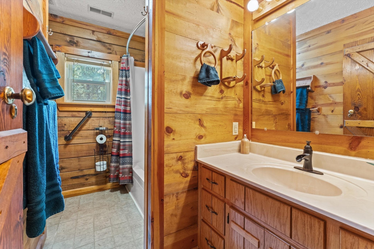
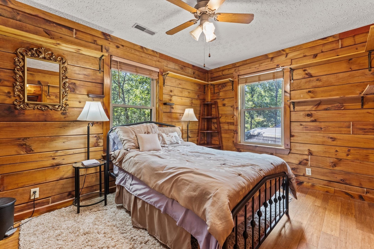
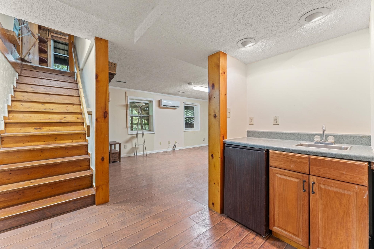
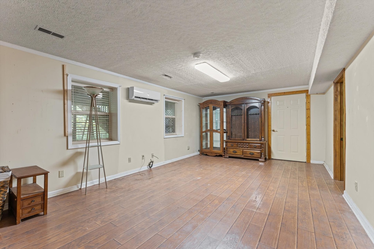
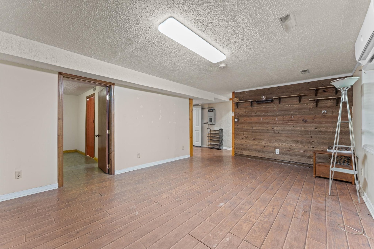
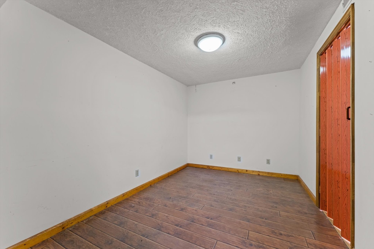
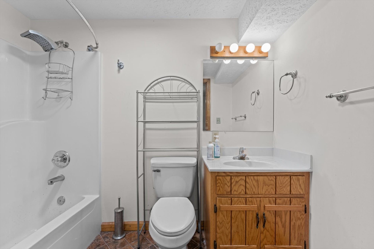
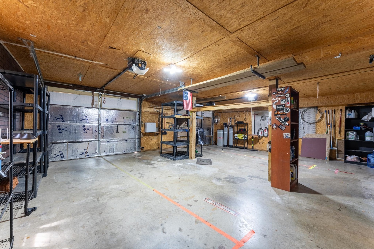
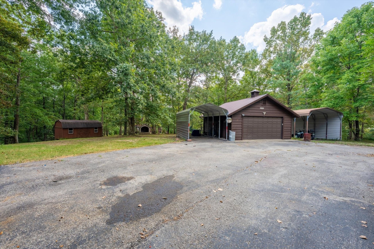
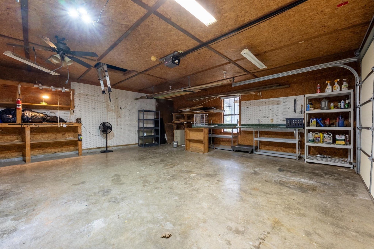
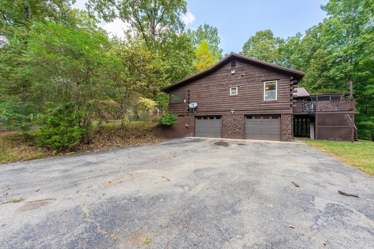
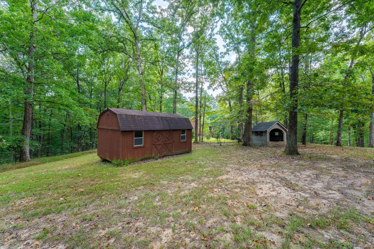
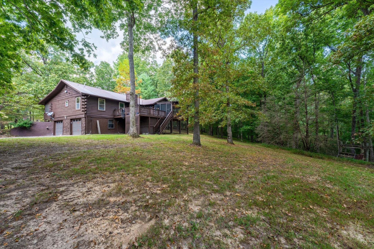
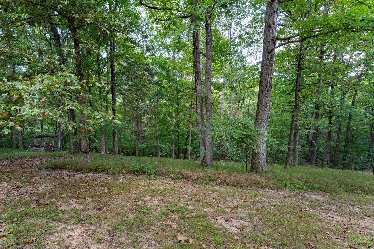
 Copyright 2025 RealTracs Solutions.
Copyright 2025 RealTracs Solutions.