$675,000 - 6b Fern Ave, Nashville
- 3
- Bedrooms
- 2½
- Baths
- 1,969
- SQ. Feet
- 0.02
- Acres
This property is a strategic investment in the heart of Nashville's largest urban transformation. Positioned directly in the path of unprecedented growth, it offers a rare opportunity to own a piece of the city's next chapter. The East Bank redevelopment is a multibillion-dollar project actively shaping the market. You are securing a prime asset in what will soon be a new, vibrant core of the city. Just a stone's throw away, the massive Oracle global headquarters is already acting as an economic engine for the area. Oracle's commitment is tangible, with thousands of high-paying jobs on the horizon. This influx will undoubtedly drive long-term demand and property values. Adjacent to this, the River North district is quickly becoming a reality. This mixed-use community will feature new residences, offices, and retail, all connected by public greenways along the Cumberland River. The initial phase, "The Landings," is already underway, bringing immediate and significant growth to the neighborhood. This is your front-row seat to Nashville’s future—a unique chance to capitalize on an extraordinary wave of investment and growth.
Essential Information
-
- MLS® #:
- 2992089
-
- Price:
- $675,000
-
- Bedrooms:
- 3
-
- Bathrooms:
- 2.50
-
- Full Baths:
- 2
-
- Half Baths:
- 1
-
- Square Footage:
- 1,969
-
- Acres:
- 0.02
-
- Year Built:
- 2018
-
- Type:
- Residential
-
- Sub-Type:
- Horizontal Property Regime - Detached
-
- Status:
- Active
Community Information
-
- Address:
- 6b Fern Ave
-
- Subdivision:
- Homes At 6 Fern Avenue
-
- City:
- Nashville
-
- County:
- Davidson County, TN
-
- State:
- TN
-
- Zip Code:
- 37207
Amenities
-
- Utilities:
- Water Available
-
- Parking Spaces:
- 1
-
- # of Garages:
- 1
-
- Garages:
- Garage Faces Front
-
- View:
- City
Interior
-
- Appliances:
- Built-In Electric Oven, Built-In Electric Range, Dishwasher, Disposal, Microwave, Refrigerator, Stainless Steel Appliance(s)
-
- Heating:
- Central
-
- Cooling:
- Central Air
-
- # of Stories:
- 3
Exterior
-
- Construction:
- Hardboard Siding
School Information
-
- Elementary:
- Shwab Elementary
-
- Middle:
- Jere Baxter Middle
-
- High:
- Maplewood Comp High School
Additional Information
-
- Date Listed:
- September 10th, 2025
-
- Days on Market:
- 1
Listing Details
- Listing Office:
- Benchmark Realty, Llc
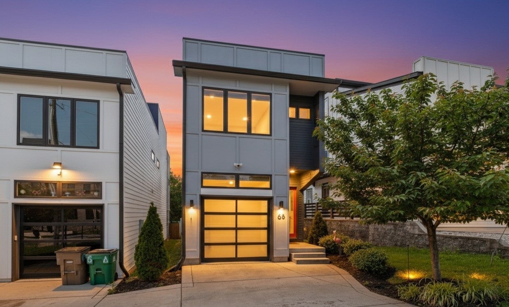
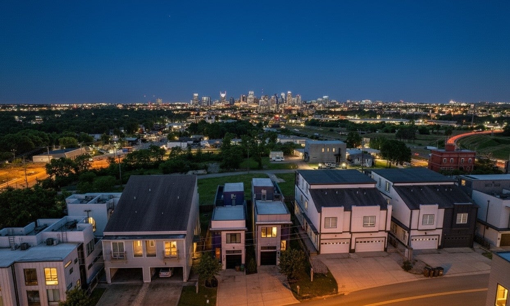
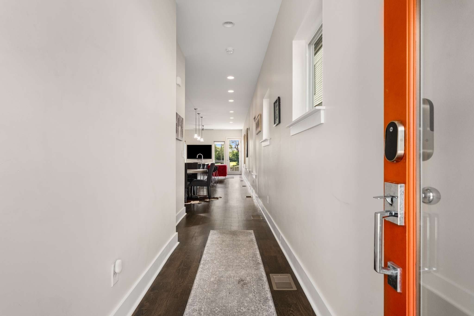
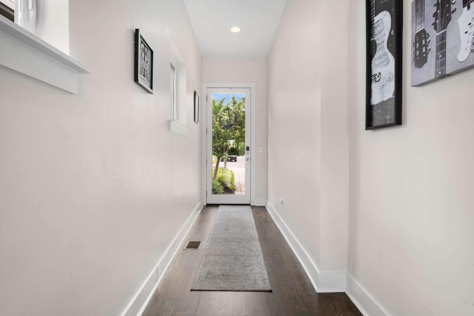
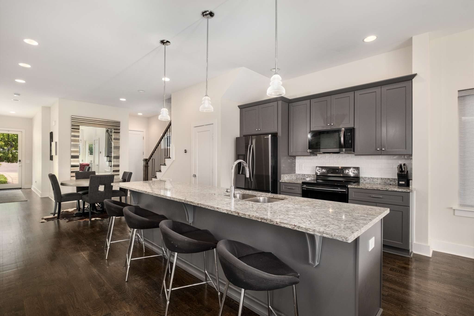
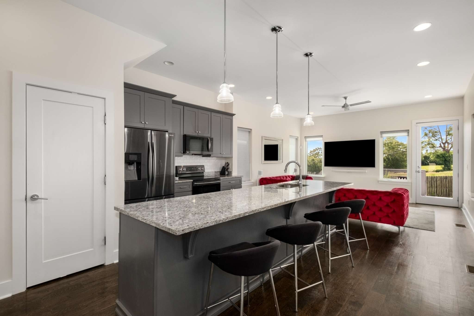
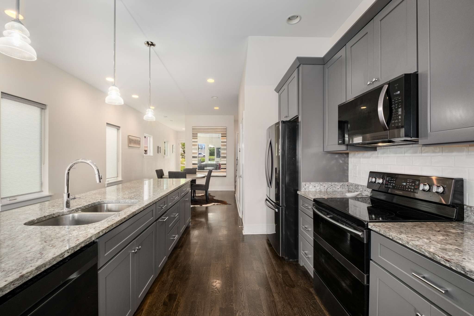
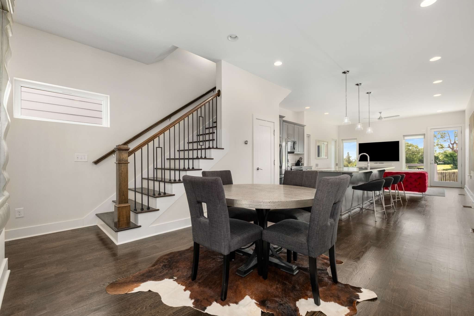
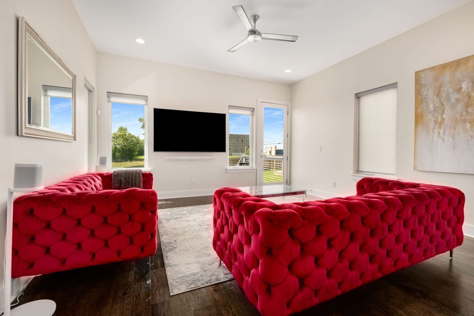
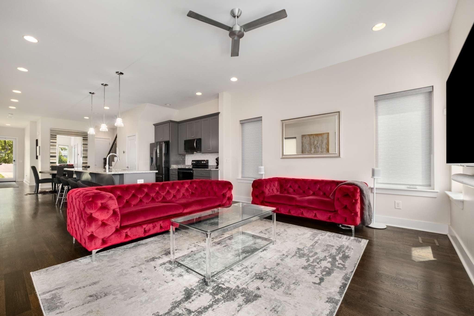
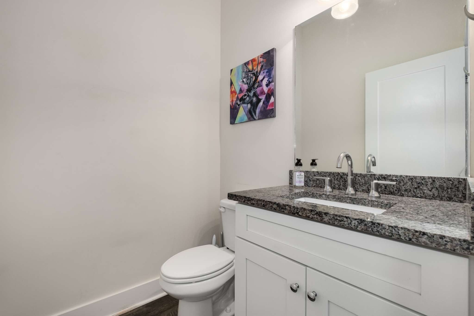
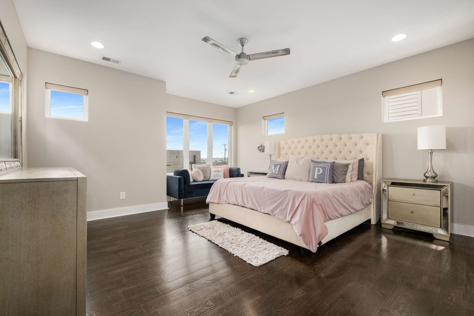
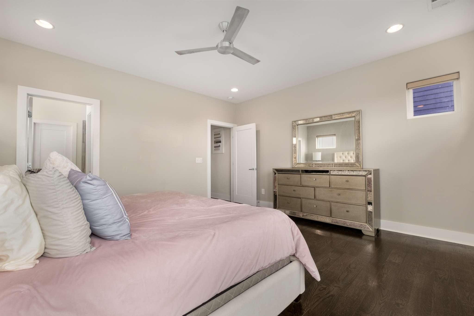
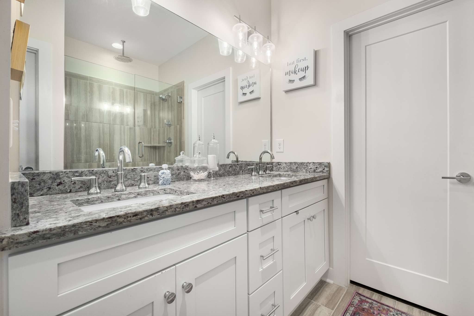
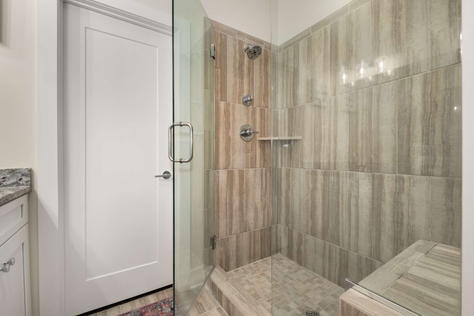
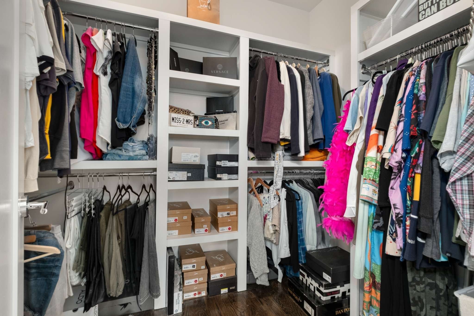
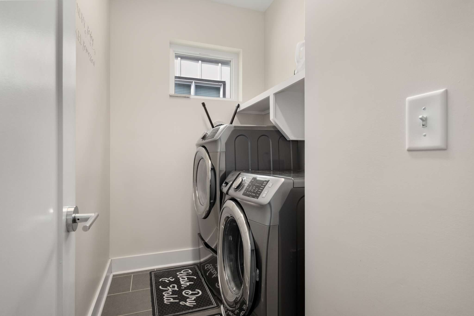
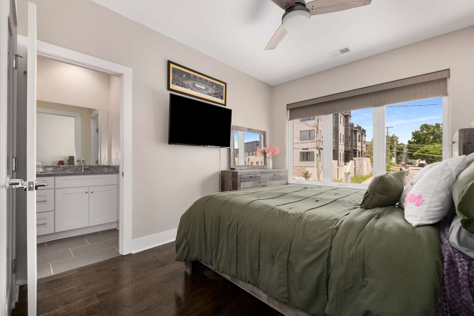
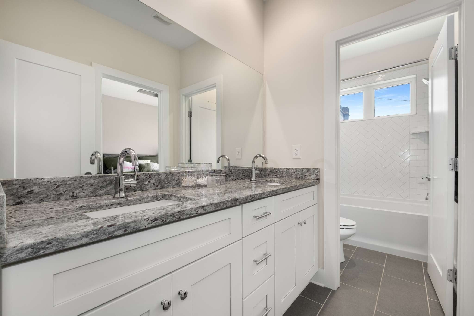
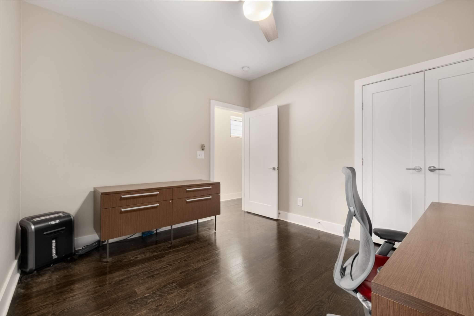
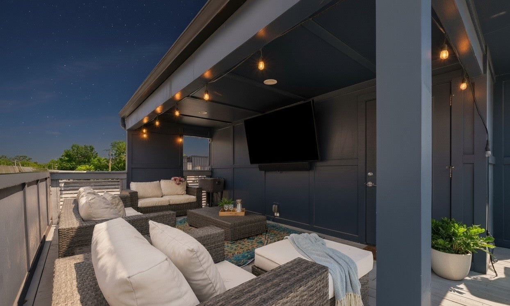
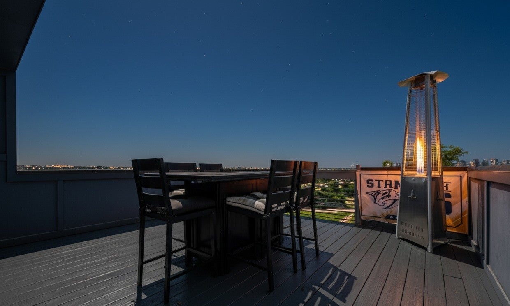
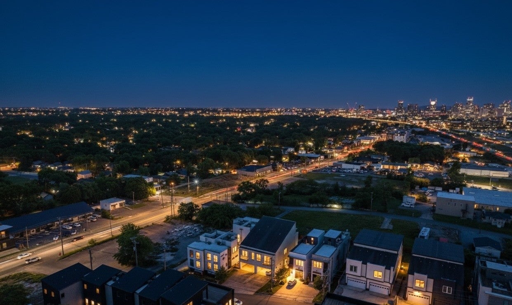
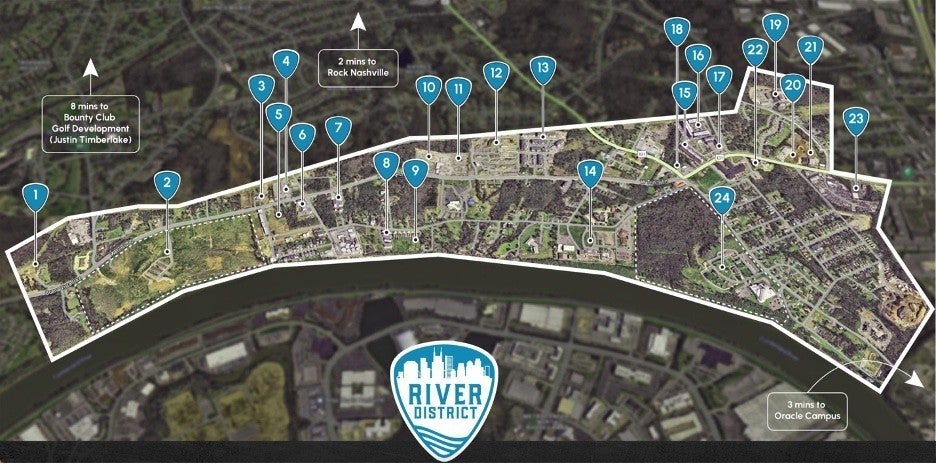
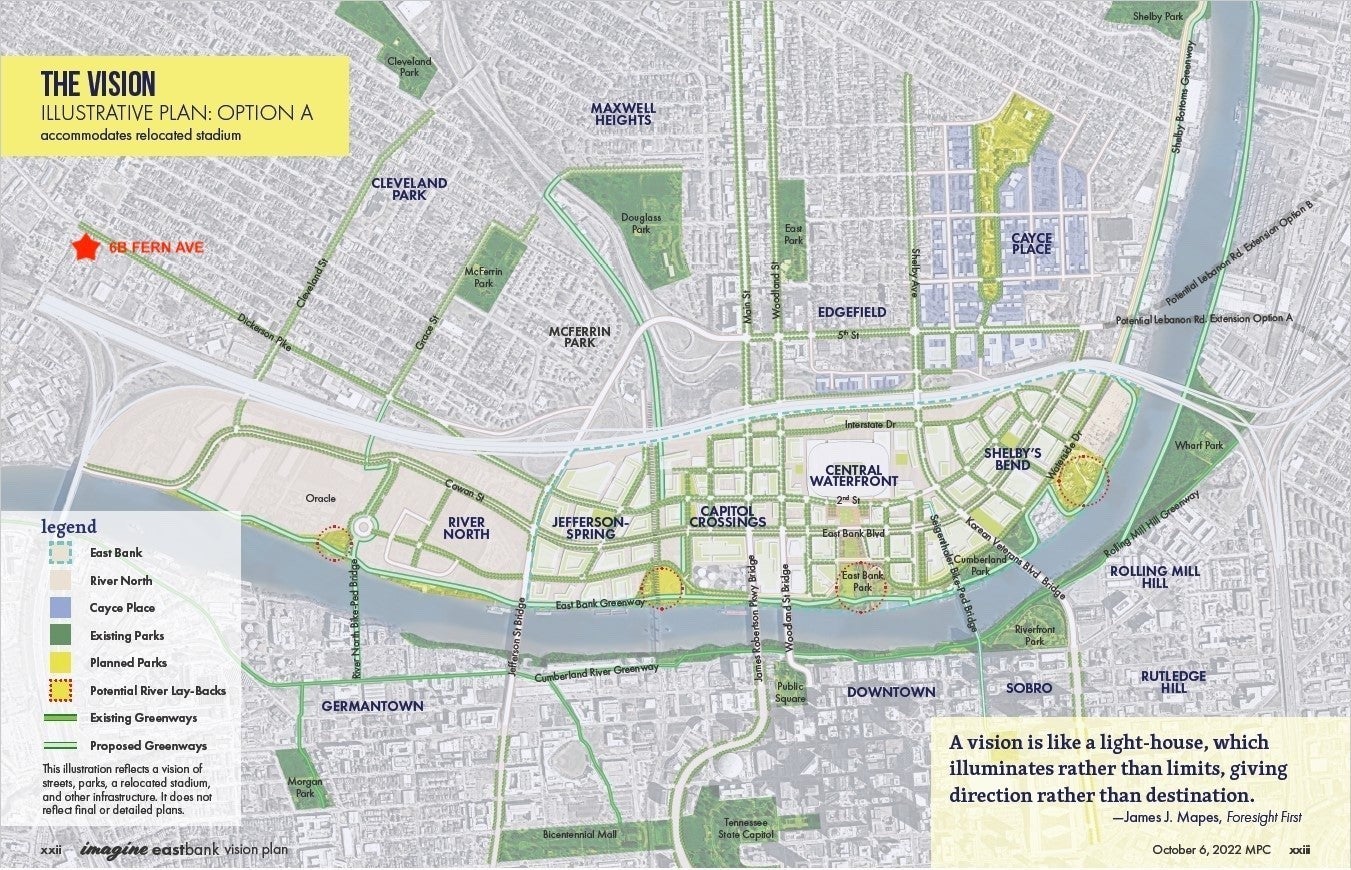
 Copyright 2025 RealTracs Solutions.
Copyright 2025 RealTracs Solutions.