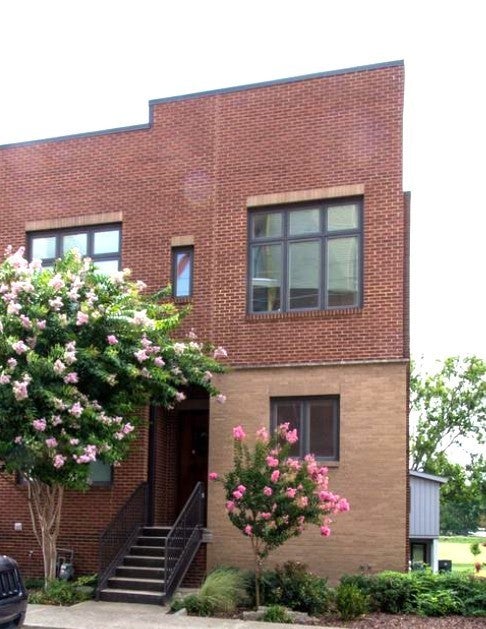$689,900 - 300 Van Buren St, Nashville
- 2
- Bedrooms
- 2½
- Baths
- 1,432
- SQ. Feet
- 0.01
- Acres
You don’t want to miss this all-brick END-unit townhome in the heart of Germantown! Rarely available with a two-car garage, this home combines modern updates with an unbeatable walkable location. Inside, you’ll find fresh paint and trim, new lighting, updated mirrors, backsplash, and carpet—all complemented by soaring ceilings on both levels that fill the space with natural light. The HVAC is just three years old for added peace of mind, as well as roof being covered by the HOA. Enjoy a huge open green space next door, plus direct access to a dog park and walking trails. Perfectly located in acclaimed Germantown, dining such as Rolf & Daughters, Butchertown Hall, 5th & Taylor, Pelato, and Henrietta Red. Riverfront favorites like The Optimist, Le Loup, and Star Rover Sound are just minutes away. All this, plus quick interstate access and walkability to the upcoming Oracle campus on the river, the Sounds Stadium and the Farmers Market—a rare find you’ll want to call home! Professional Pictures coming Friday!
Essential Information
-
- MLS® #:
- 2992068
-
- Price:
- $689,900
-
- Bedrooms:
- 2
-
- Bathrooms:
- 2.50
-
- Full Baths:
- 2
-
- Half Baths:
- 1
-
- Square Footage:
- 1,432
-
- Acres:
- 0.01
-
- Year Built:
- 2008
-
- Type:
- Residential
-
- Sub-Type:
- Townhouse
-
- Status:
- Coming Soon / Hold
Community Information
-
- Address:
- 300 Van Buren St
-
- Subdivision:
- Morgan Park Place
-
- City:
- Nashville
-
- County:
- Davidson County, TN
-
- State:
- TN
-
- Zip Code:
- 37208
Amenities
-
- Utilities:
- Electricity Available, Water Available
-
- Parking Spaces:
- 6
-
- # of Garages:
- 2
-
- Garages:
- Basement, On Street
Interior
-
- Interior Features:
- Kitchen Island
-
- Appliances:
- Electric Oven, Electric Range, Dishwasher, Dryer, Microwave, Refrigerator, Stainless Steel Appliance(s), Washer
-
- Heating:
- Central, Electric
-
- Cooling:
- Ceiling Fan(s), Central Air, Electric
-
- # of Stories:
- 3
Exterior
-
- Construction:
- Brick
School Information
-
- Elementary:
- Jones Paideia Magnet
-
- Middle:
- John Early Paideia Magnet
-
- High:
- Pearl Cohn Magnet High School
Listing Details
- Listing Office:
- Benchmark Realty, Llc

 Copyright 2025 RealTracs Solutions.
Copyright 2025 RealTracs Solutions.