$524,950 - 5430 Stacy Springs Rd, Springfield
- 4
- Bedrooms
- 3
- Baths
- 2,082
- SQ. Feet
- 1.76
- Acres
Motivated Seller. Will review all offers, the worst we can say is no. This beautifully updated home offers 3 bedrooms and 2 full bathrooms on the main level, featuring NEW roof, NEW windows, NEW HVAC, NEW flooring throughout, and TWO NEW kitchens. Enjoy the spacious layout and modern finishes throughout. Step out onto a large covered and screened-in deck that overlooks a fully fenced and cross-fenced 1.76-acre lot, perfect for pets, livestock, or just enjoying your private outdoor space. The finished walk-out basement includes a fully remodeled 1 bedroom, 1 bathroom living space with its own kitchen, dining, and living areas — ideal for extended family, guests, or rental potential. The lower level also opens to an additional covered porch with serene views. Additional features include a detached 2-car garage and a small stable ready for your mini-farm dreams. Don’t miss this rare opportunity to own a move-in-ready home with room to grow, live, and enjoy!
Essential Information
-
- MLS® #:
- 2992040
-
- Price:
- $524,950
-
- Bedrooms:
- 4
-
- Bathrooms:
- 3.00
-
- Full Baths:
- 3
-
- Square Footage:
- 2,082
-
- Acres:
- 1.76
-
- Year Built:
- 1989
-
- Type:
- Residential
-
- Sub-Type:
- Single Family Residence
-
- Style:
- Contemporary
-
- Status:
- Active
Community Information
-
- Address:
- 5430 Stacy Springs Rd
-
- Subdivision:
- None
-
- City:
- Springfield
-
- County:
- Robertson County, TN
-
- State:
- TN
-
- Zip Code:
- 37172
Amenities
-
- Utilities:
- Natural Gas Available, Water Available, Cable Connected
-
- Parking Spaces:
- 10
-
- # of Garages:
- 2
-
- Garages:
- Garage Door Opener, Detached, Driveway, Gravel
-
- View:
- Valley
Interior
-
- Interior Features:
- Built-in Features, Ceiling Fan(s), Extra Closets, High Ceilings, In-Law Floorplan, High Speed Internet
-
- Appliances:
- Electric Oven, Gas Oven, Oven, Electric Range, Gas Range, Range
-
- Heating:
- Central, Natural Gas
-
- Cooling:
- Ceiling Fan(s), Central Air
-
- Fireplace:
- Yes
-
- # of Fireplaces:
- 1
-
- # of Stories:
- 1
Exterior
-
- Exterior Features:
- Balcony
-
- Lot Description:
- Rolling Slope
-
- Roof:
- Shingle
-
- Construction:
- Brick
School Information
-
- Elementary:
- Crestview Elementary School
-
- Middle:
- Greenbrier Middle School
-
- High:
- Greenbrier High School
Additional Information
-
- Date Listed:
- September 10th, 2025
-
- Days on Market:
- 14
Listing Details
- Listing Office:
- Exit Prime Realty
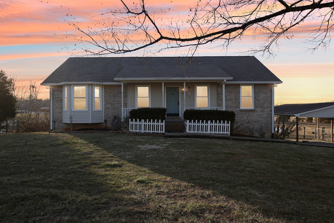

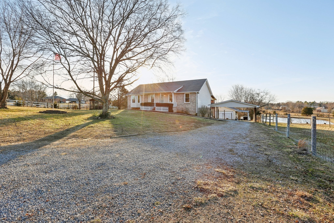
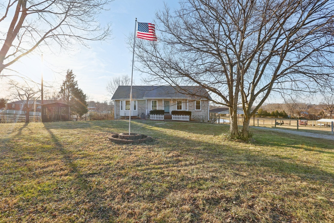
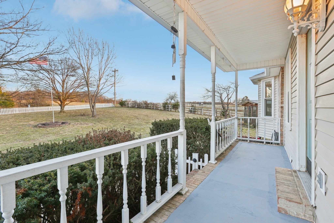
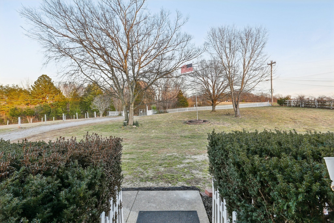

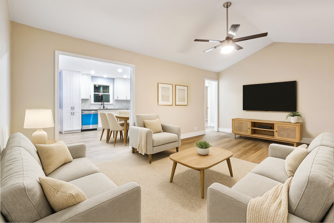
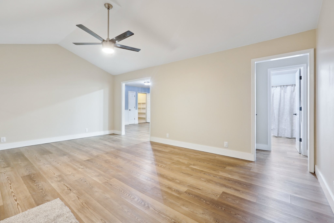
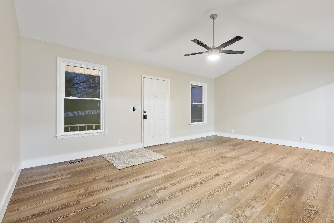
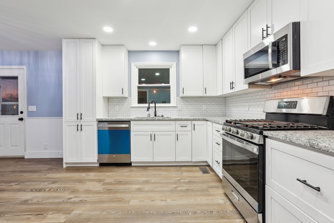
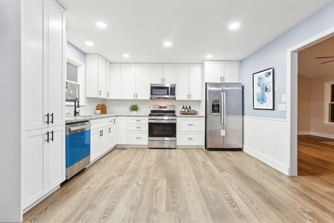
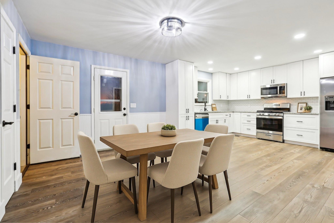
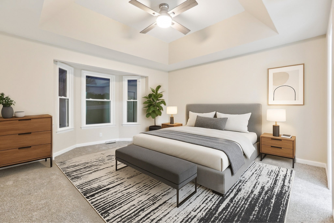
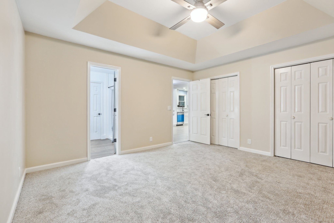
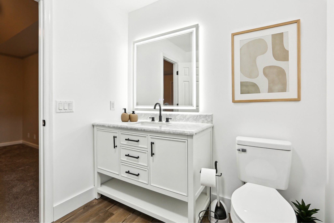

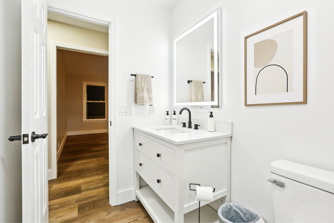
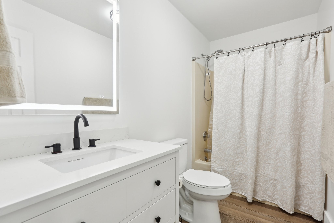
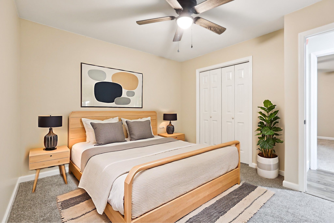
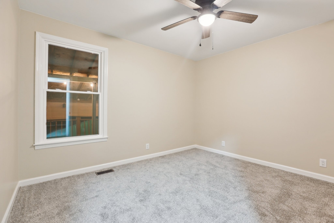
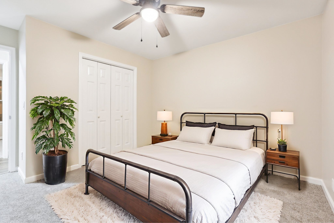
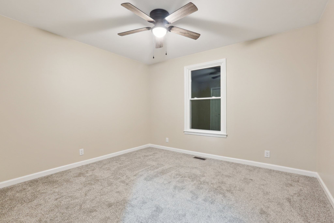
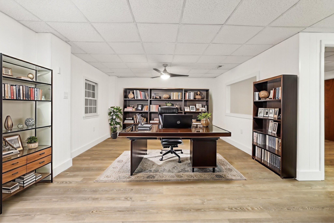
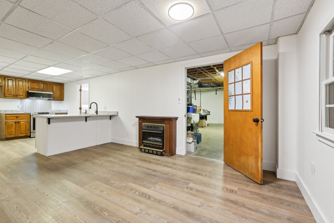
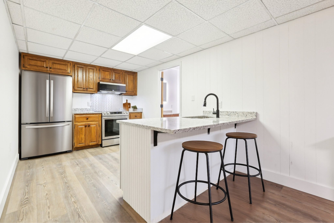
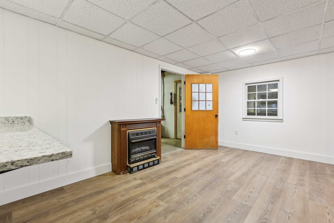
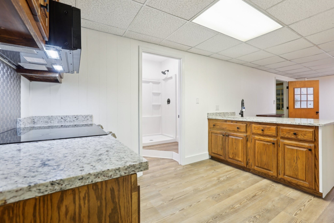
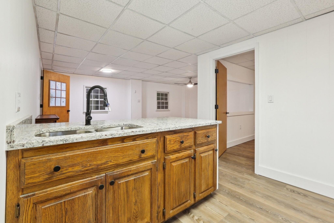
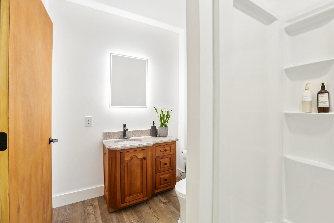
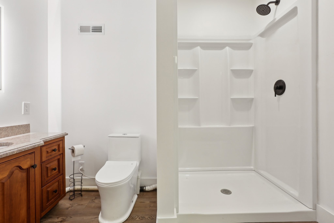
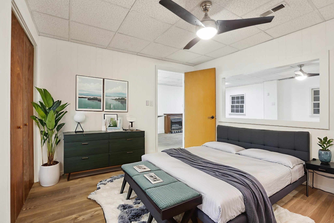
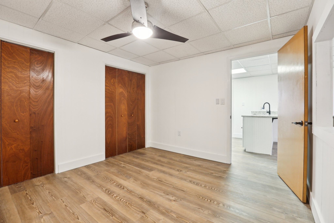
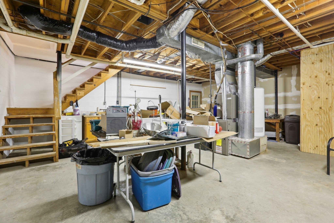
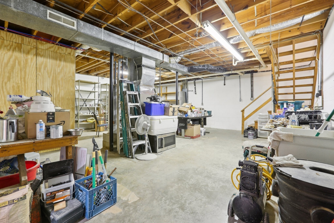

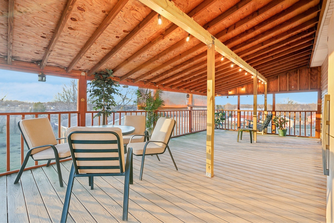
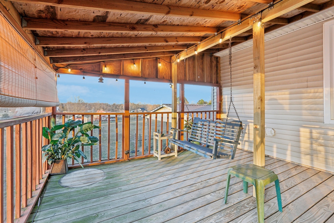
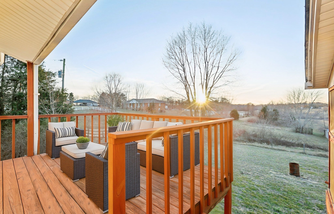

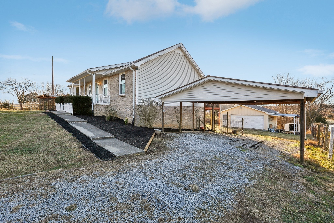
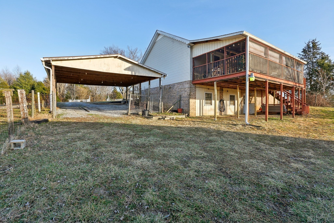
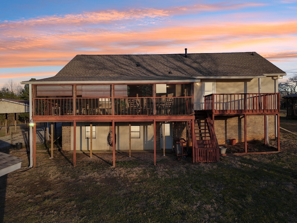
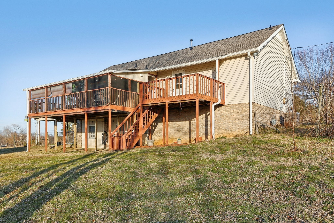
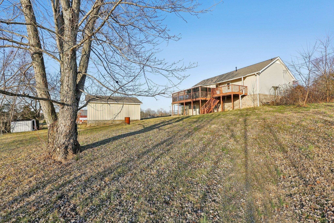
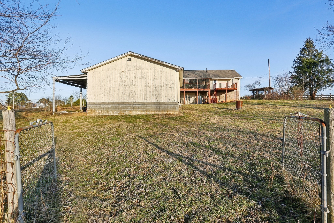


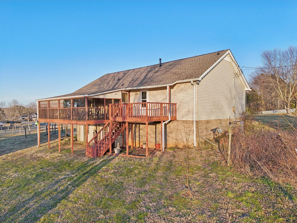
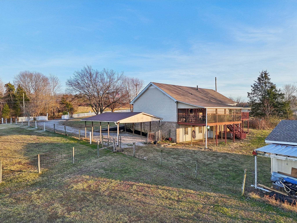
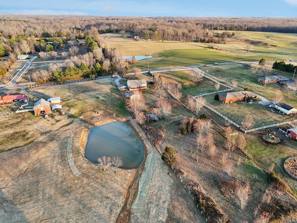
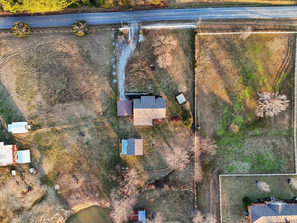
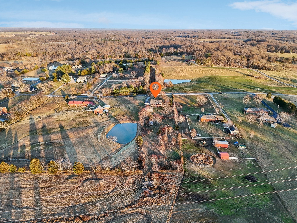
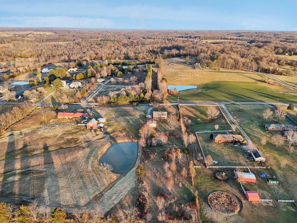
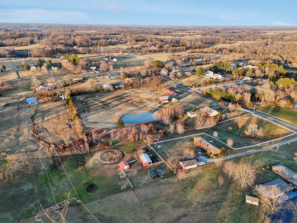
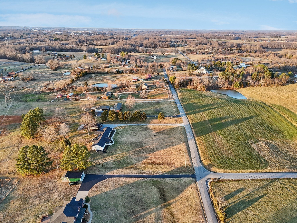
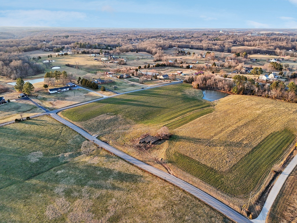
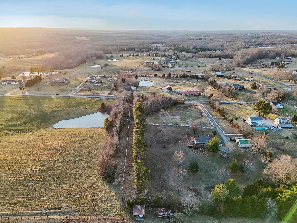
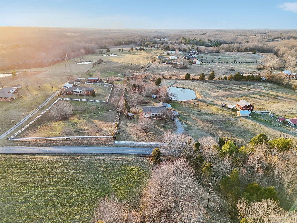
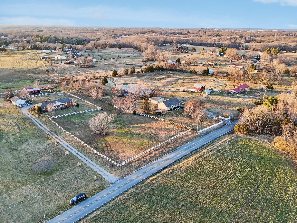
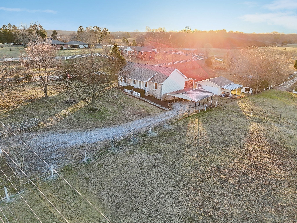
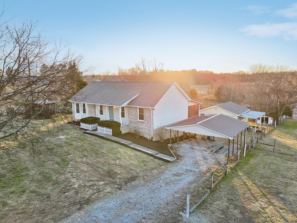
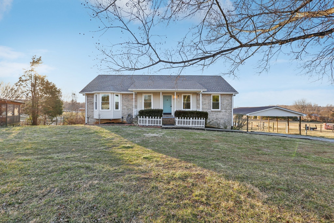
 Copyright 2025 RealTracs Solutions.
Copyright 2025 RealTracs Solutions.