$679,911 - 3390 Tyree Springs Rd, Hendersonville
- 4
- Bedrooms
- 3
- Baths
- 2,134
- SQ. Feet
- 4.2
- Acres
Complete Remodel....Country living surrounded by Evergreens outside of every window......total privacy!!!!!! New Everything... Roof, Tile bathrooms with Frameless glass, custom Kitchen with big Island, quartz counters and gas range!! Custom Paint, all top of the line LVP flooring (No Carpet), Living Room with beamed ceiling and Faux Stone wood burning Fireplace.... Big Bedrooms, 2 Master Suites- one up and one down (no steps) with large walk-in closet, large Bonus Room downstairs too!!! Flex area downstairs for ping pong, gym or relax area around propane ventless stove/Fireplace. Skirted 16x12 perfect shed for storage and Green House Too!!! . Nice upstairs covered front Porch and covered rear porch too!!!! Great Ambiance to call home.
Essential Information
-
- MLS® #:
- 2992038
-
- Price:
- $679,911
-
- Bedrooms:
- 4
-
- Bathrooms:
- 3.00
-
- Full Baths:
- 3
-
- Square Footage:
- 2,134
-
- Acres:
- 4.20
-
- Year Built:
- 1976
-
- Type:
- Residential
-
- Sub-Type:
- Single Family Residence
-
- Status:
- Active
Community Information
-
- Address:
- 3390 Tyree Springs Rd
-
- Subdivision:
- None
-
- City:
- Hendersonville
-
- County:
- Sumner County, TN
-
- State:
- TN
-
- Zip Code:
- 37075
Amenities
-
- Utilities:
- Electricity Available, Water Available, Cable Connected
-
- Parking Spaces:
- 7
-
- # of Garages:
- 1
-
- Garages:
- Garage Door Opener, Garage Faces Front, Concrete, Driveway
Interior
-
- Interior Features:
- Ceiling Fan(s), High Ceilings, In-Law Floorplan, Open Floorplan, High Speed Internet
-
- Appliances:
- Gas Oven, Gas Range, Dishwasher, Refrigerator, Stainless Steel Appliance(s)
-
- Heating:
- Central, Forced Air, Wood Stove
-
- Cooling:
- Ceiling Fan(s), Central Air, Electric
-
- Fireplace:
- Yes
-
- # of Fireplaces:
- 1
-
- # of Stories:
- 2
Exterior
-
- Lot Description:
- Hilly, Private, Wooded
-
- Construction:
- Brick, Wood Siding
School Information
-
- Elementary:
- Harold B. Williams Elementary School
-
- Middle:
- White House Middle School
-
- High:
- White House High School
Additional Information
-
- Date Listed:
- September 10th, 2025
-
- Days on Market:
- 1
Listing Details
- Listing Office:
- Clausen Group Realtors
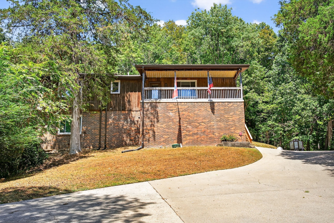
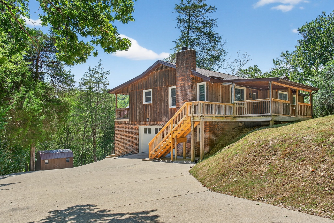
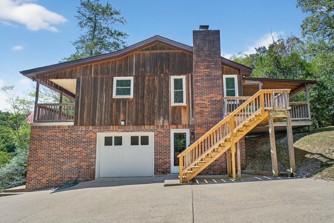
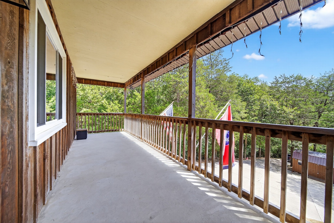
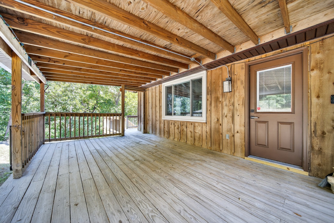
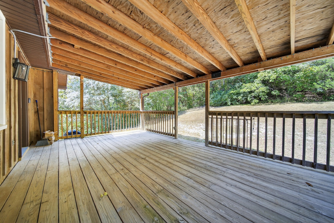
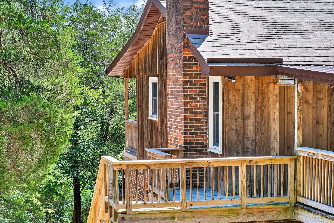
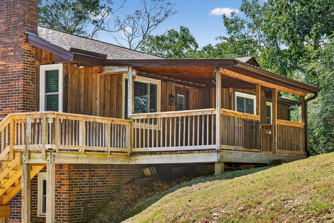
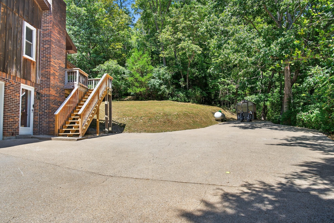
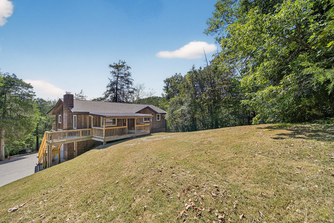
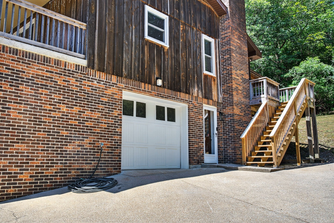
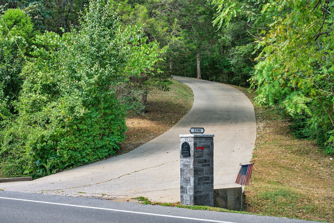
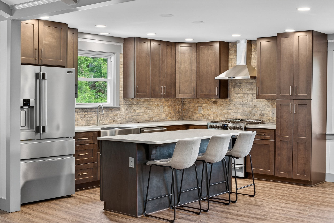
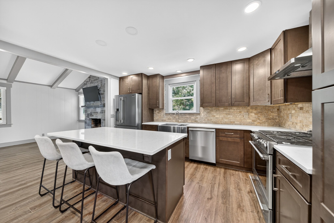
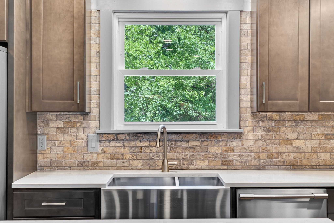
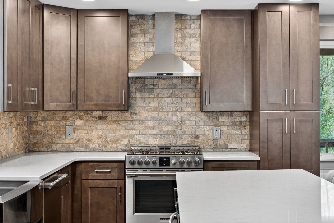
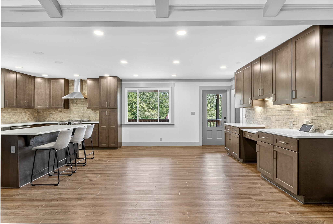
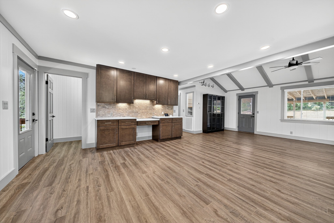
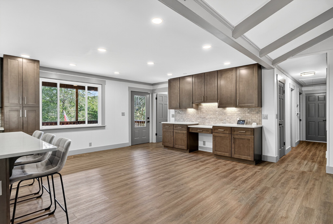
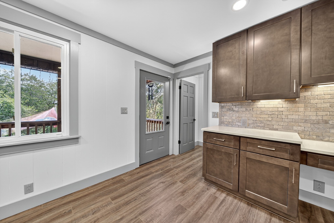
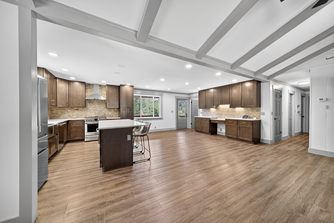
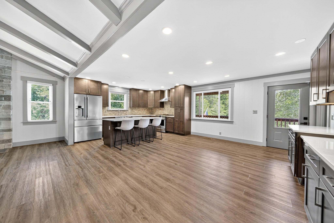
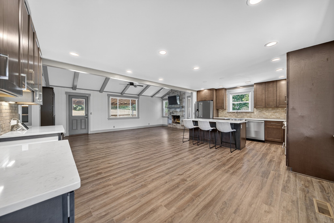
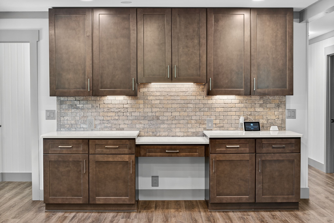
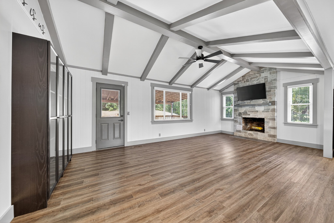
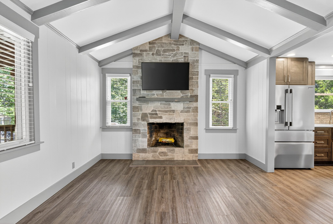
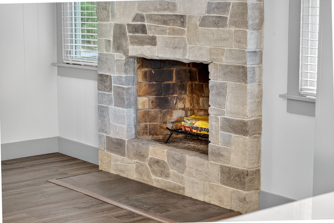
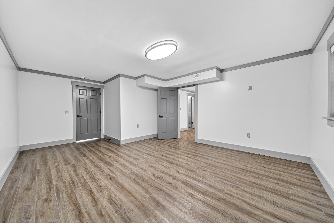
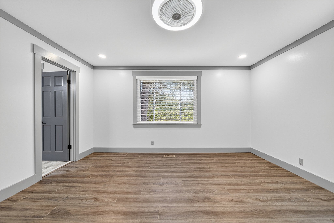
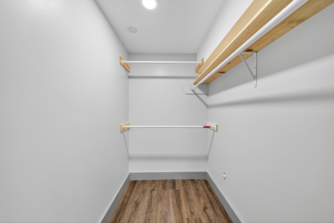
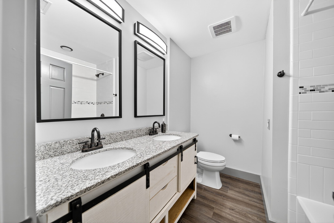
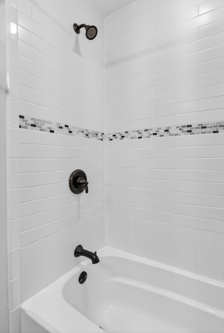
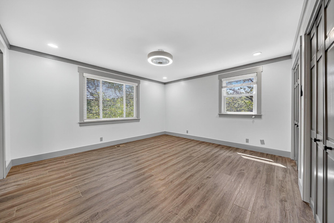
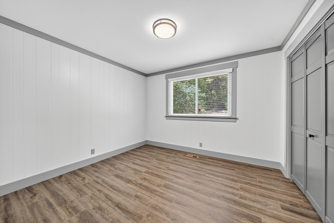
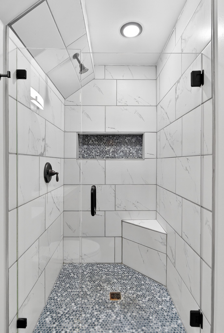
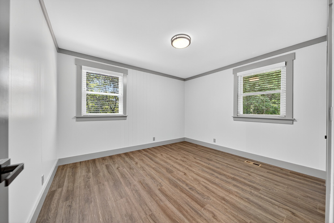
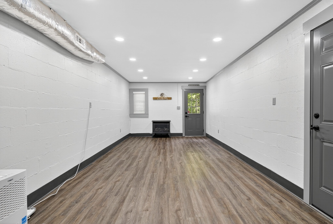
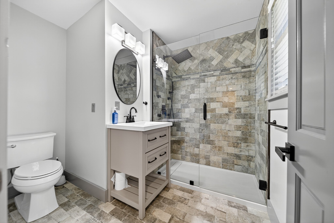
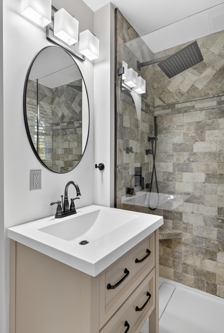
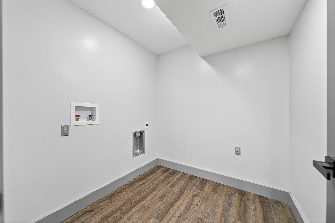
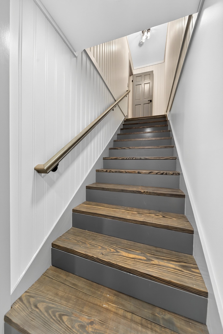
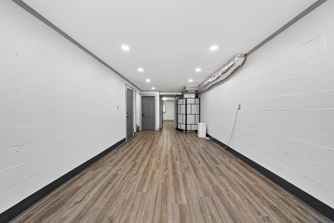
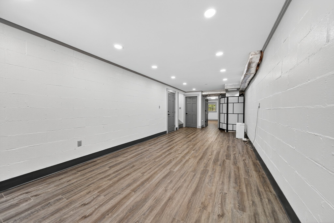
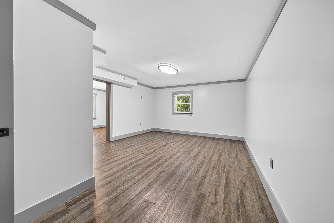
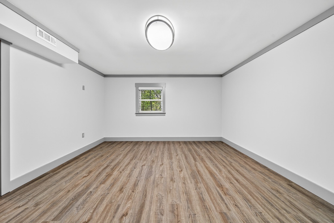
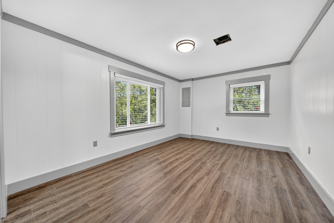
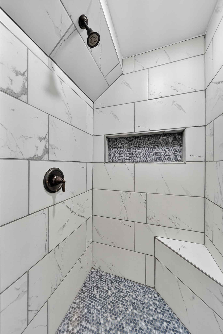
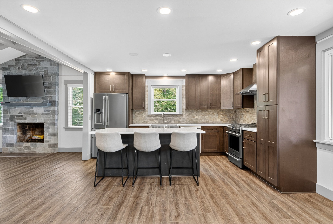
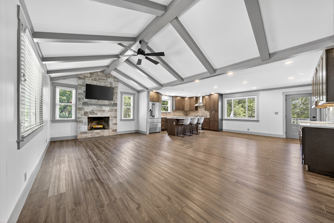
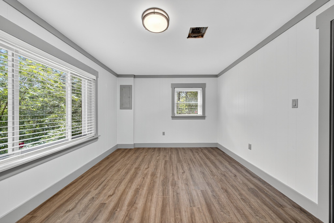
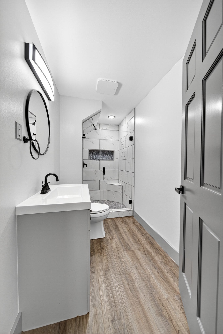
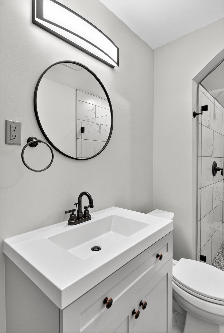
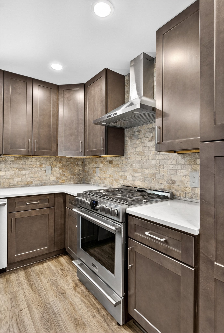
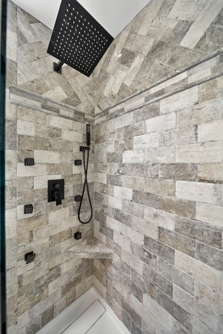
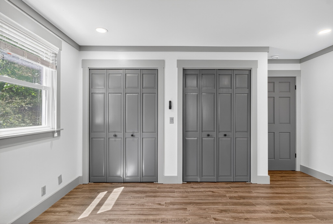
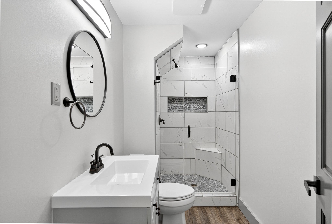
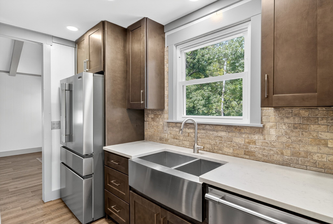
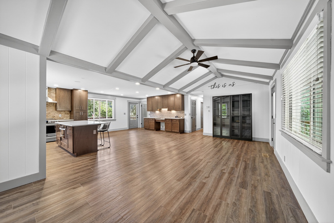
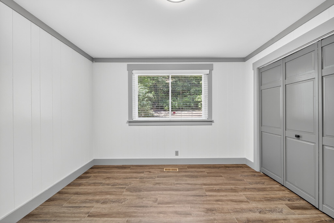
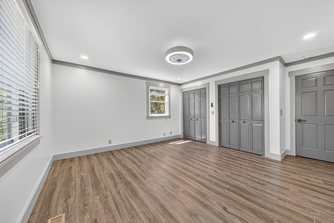
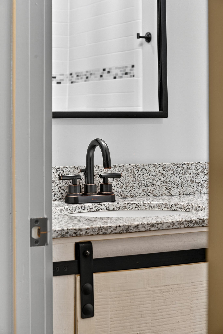
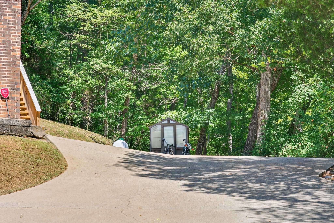
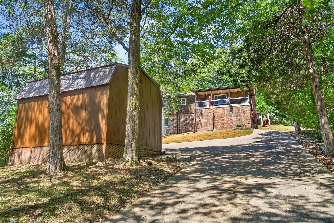
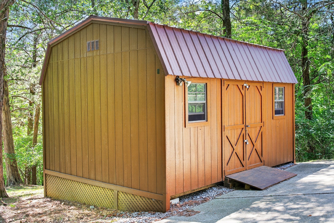
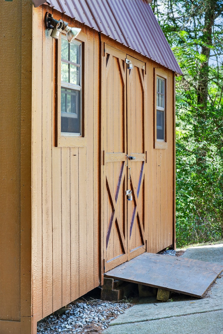
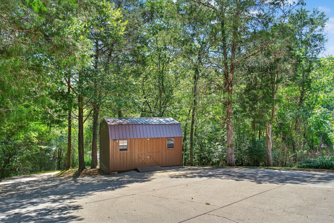
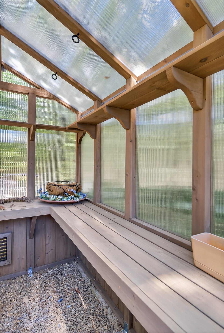
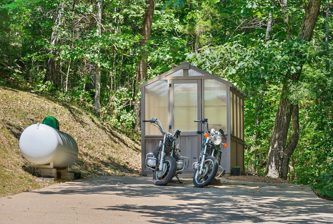
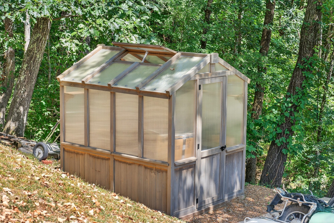
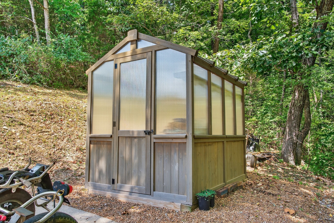
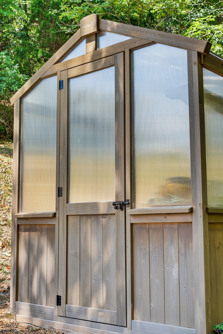
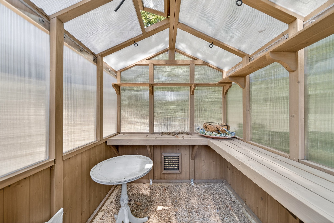
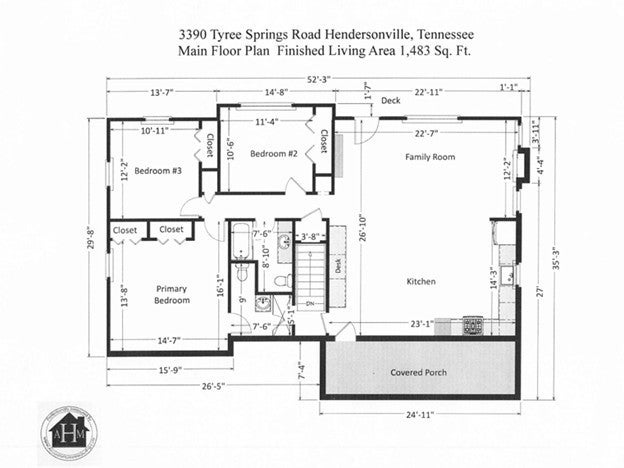
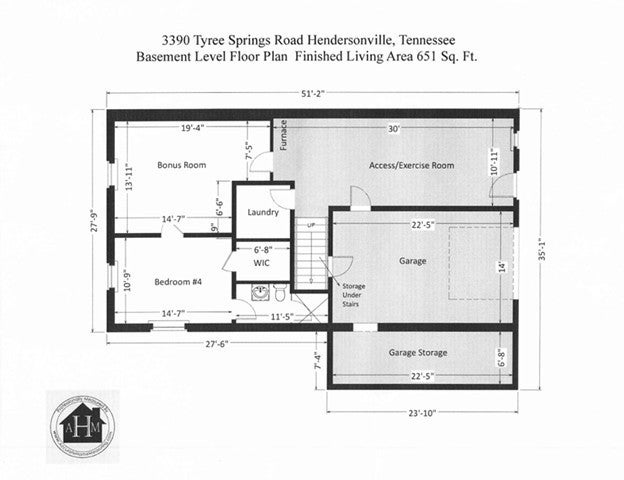
 Copyright 2025 RealTracs Solutions.
Copyright 2025 RealTracs Solutions.