$690,000 - 613 Conifer Dr, Spring Hill
- 4
- Bedrooms
- 3½
- Baths
- 2,508
- SQ. Feet
- 2023
- Year Built
PRIME LOCATION! Just 5 minutes from I-65, Minutes to downtown Franklin and Coolsprings. Sought after Windmere floorplan featuring PREMIUM UPGRADES, smart features throughout! Perfectly placed in Wilkerson Place with quick access to TOP-RATED schools, shopping, and dining. Sitting on a tree-lined lot with no rear neighbors and access to community pool, walking trails, dog park, and playground. Carefully Designed to exemplify suburban living at its best. The chef-inspired kitchen, flaunts quartz countertops, 42” cabinets with under-cabinet lighting, designer backsplash, farmhouse sink, natural gas stove, spacious walk-in pantry, and BUTLER'S PANTRY. Upgraded vinyl plank flooring runs throughout the main level with hardwood stairs leading to a flexible upstairs layout. The spa-like primary bath features Moen fixtures, elegant tile, and a sliding barn door. Every bedroom includes walk-in closets, Ethernet wiring, and remote-controlled blackout blinds! Perfect blend of comfort meet tech in every corner! ADDITIONAL UPGRADES INCLUDE: Tankless water heater, whole-home water filtration system, KitchenAid dishwasher, Full Ring security system, Keyless entry, LED lighting throughout,Custom fireplace mantle & more!! This home brings beauty, privacy, connection, and convenience together in one place. No waiting on new construction. No compromises. Come check it out for your self!
Essential Information
-
- MLS® #:
- 2992001
-
- Price:
- $690,000
-
- Bedrooms:
- 4
-
- Bathrooms:
- 3.50
-
- Full Baths:
- 3
-
- Half Baths:
- 1
-
- Square Footage:
- 2,508
-
- Acres:
- 0.00
-
- Year Built:
- 2023
-
- Type:
- Residential
-
- Sub-Type:
- Single Family Residence
-
- Status:
- Active
Community Information
-
- Address:
- 613 Conifer Dr
-
- Subdivision:
- Wilkerson Place Ph2a
-
- City:
- Spring Hill
-
- County:
- Williamson County, TN
-
- State:
- TN
-
- Zip Code:
- 37174
Amenities
-
- Amenities:
- Dog Park, Park, Pool, Underground Utilities, Trail(s)
-
- Utilities:
- Water Available
-
- Parking Spaces:
- 2
-
- # of Garages:
- 2
-
- Garages:
- Garage Faces Front
Interior
-
- Interior Features:
- Entrance Foyer, Open Floorplan, Pantry, Kitchen Island
-
- Appliances:
- Electric Oven, Gas Range, Water Purifier
-
- Heating:
- Central
-
- Cooling:
- Central Air
-
- Fireplace:
- Yes
-
- # of Fireplaces:
- 1
-
- # of Stories:
- 2
Exterior
-
- Exterior Features:
- Smart Irrigation
-
- Lot Description:
- Level
-
- Construction:
- Fiber Cement
School Information
-
- Elementary:
- Bethesda Elementary
-
- Middle:
- Spring Station Middle School
-
- High:
- Summit High School
Additional Information
-
- Date Listed:
- September 10th, 2025
Listing Details
- Listing Office:
- Cadence Real Estate
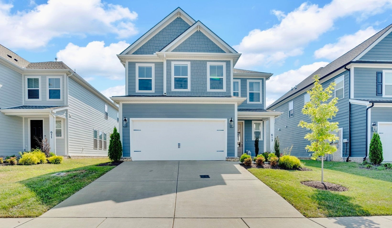
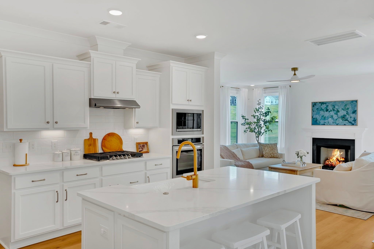
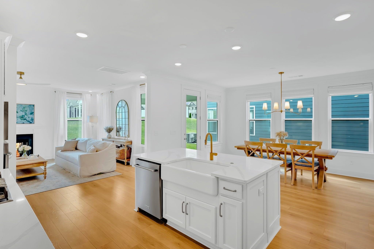
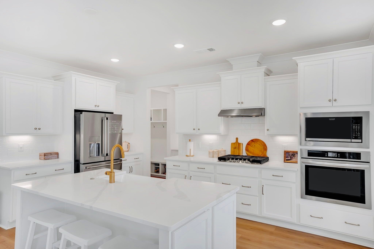
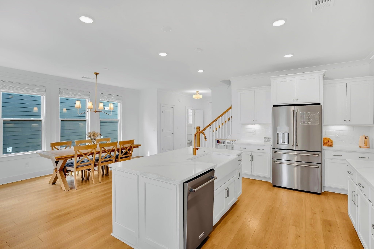
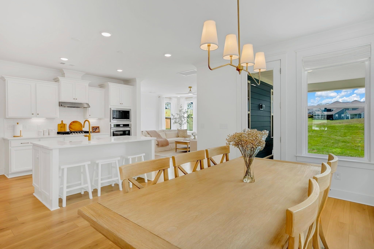
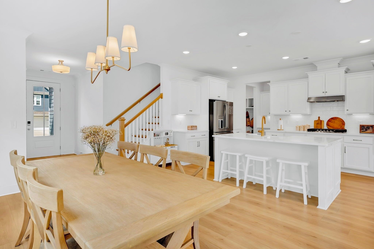
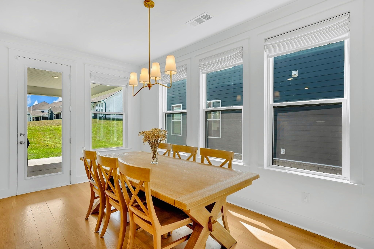
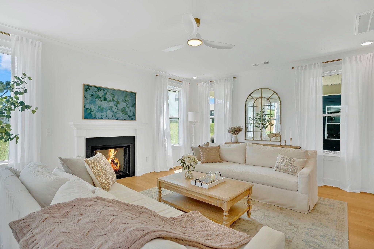
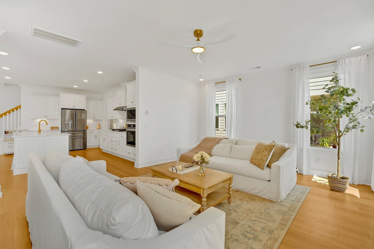
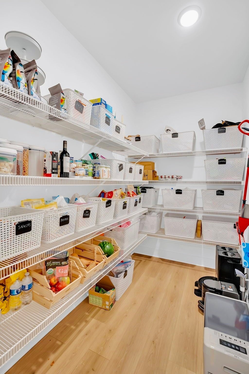
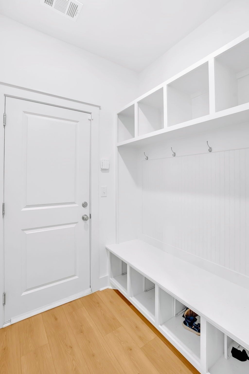
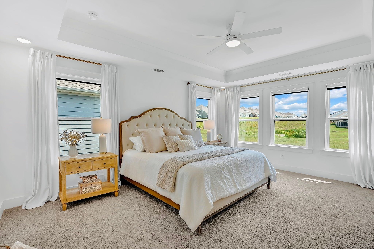
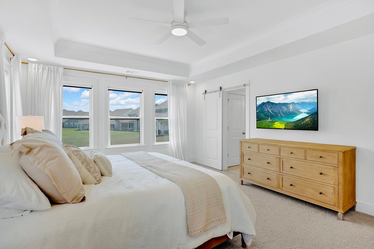
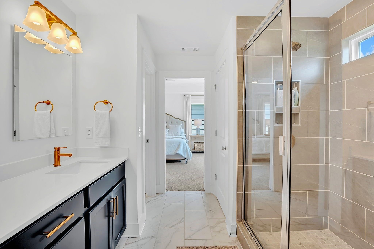
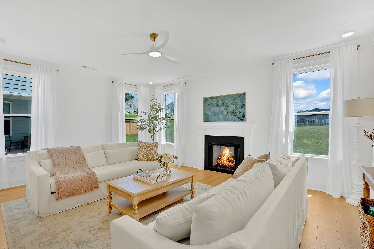
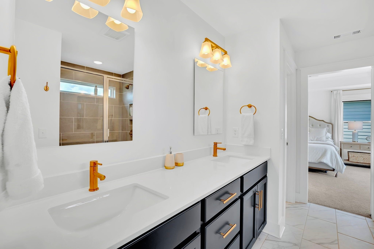
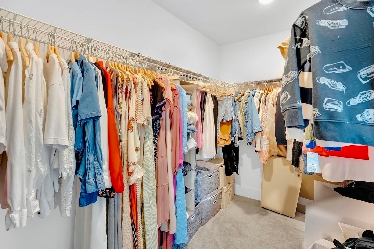
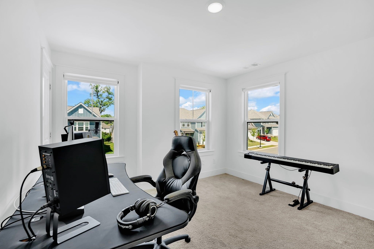
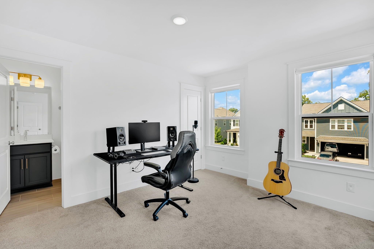
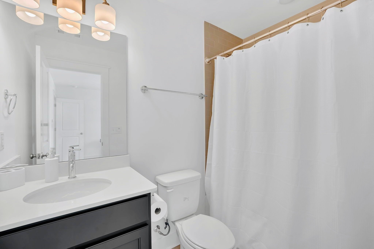
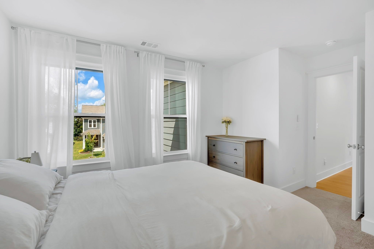
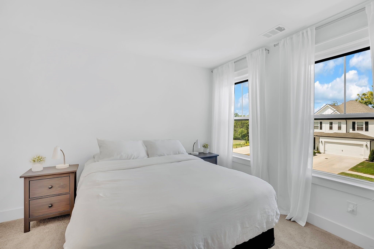
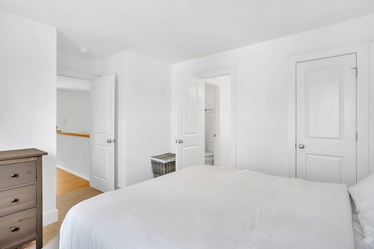
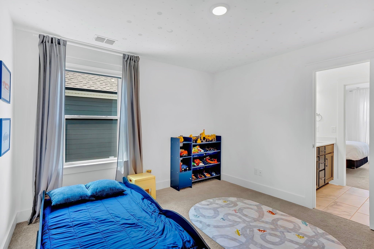
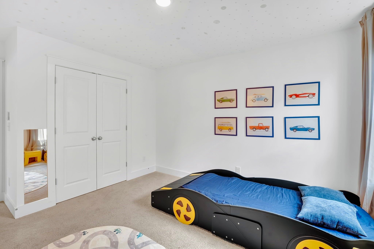
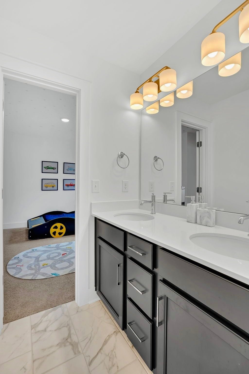
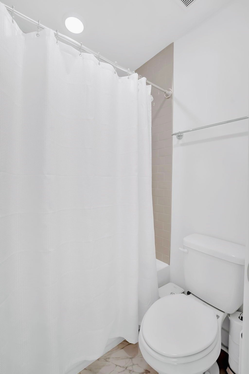
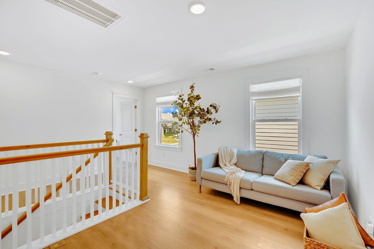
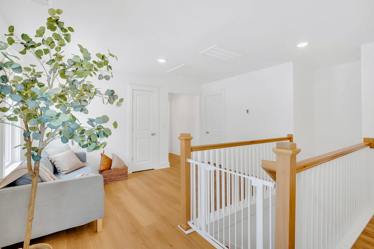
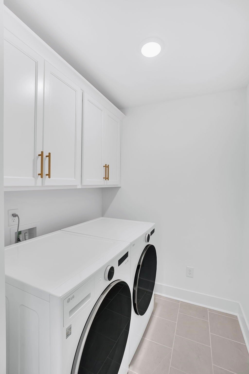
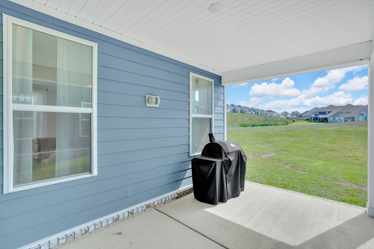
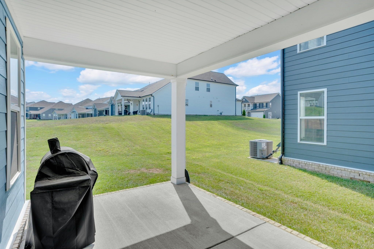
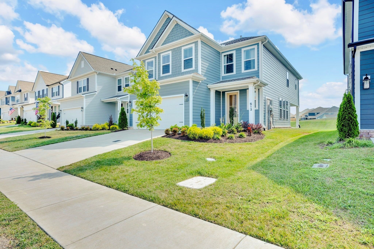
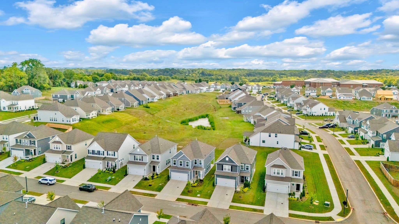
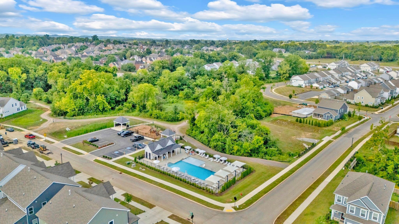
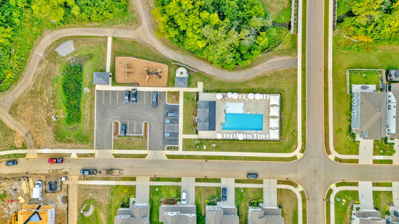
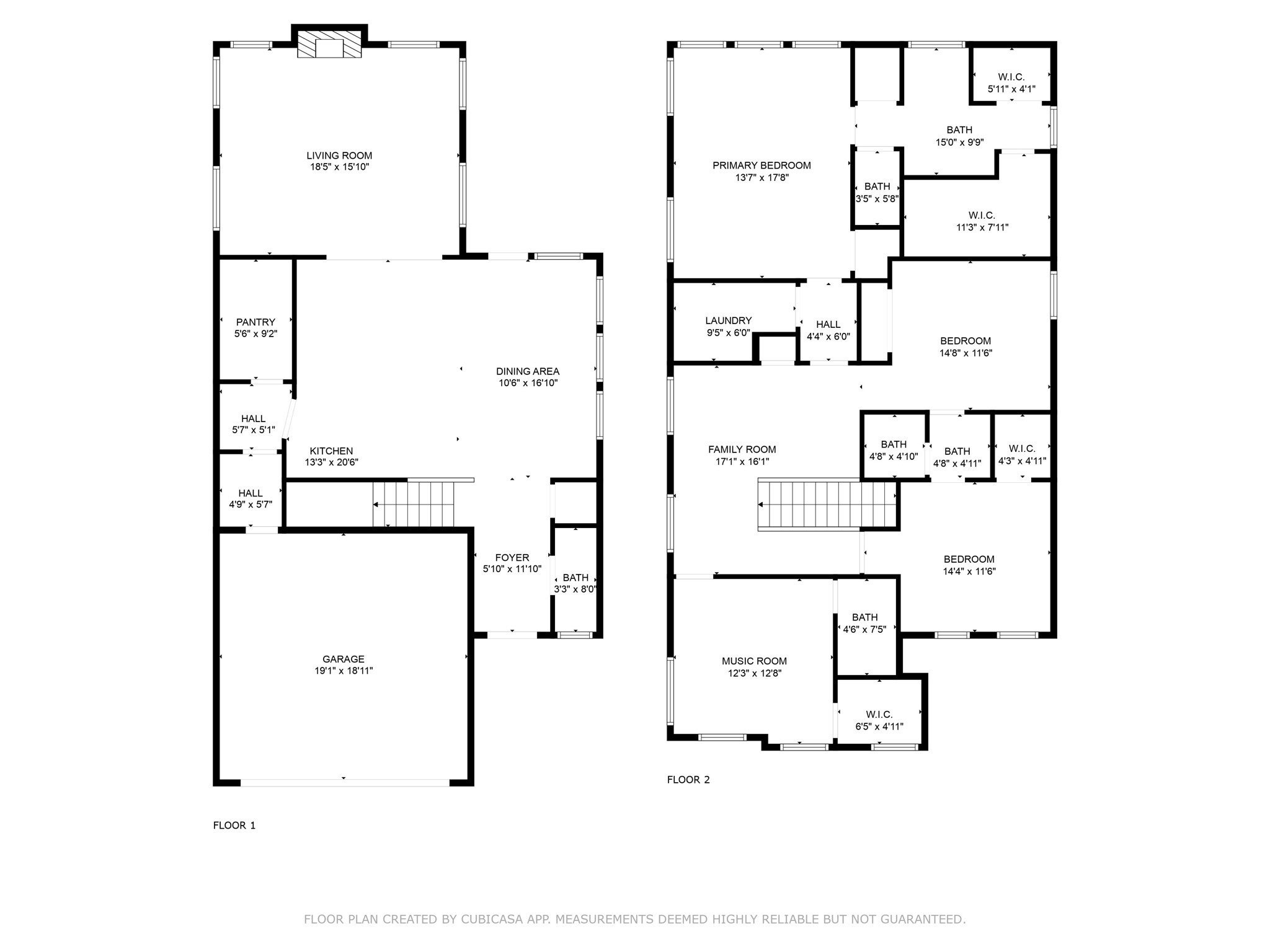
 Copyright 2025 RealTracs Solutions.
Copyright 2025 RealTracs Solutions.