$563,000 - 1317 Halls Mill Rd, Unionville
- 3
- Bedrooms
- 2
- Baths
- 1,320
- SQ. Feet
- 5
- Acres
Experience the perfect blend of modern comfort and serene country living in this stunning 3-bedroom, 2-bathroom home, just 2 years young, nestled on 5 picturesque acres. Step inside to an inviting open floor plan that seamlessly connects the living, dining, and kitchen areas—ideal for both everyday living and entertaining. The kitchen is a chef’s dream, featuring a brand-new gas stove, custom hooded vent, and all appliances included—even the washer and dryer! Custom barn doors add a touch of rustic charm, while the spacious walk-in closet offers ample storage. The master suite boasts a luxurious bathroom with a large custom walk-in shower and a relaxing garden tub, providing a spa-like retreat within your own home. Enjoy breathtaking views of your expansive property from the wrap-around back porch, perfect for morning coffee or evening relaxation. The property also boasts a large, fully insulated shop equipped with a complete bathroom—including a urinal—and climate control for year-round comfort. Insulated garage doors ensure energy efficiency and security. This home is priced to sell and offers an unparalleled opportunity to own a slice of tranquility with all the modern amenities. Don’t miss out on making this dream home yours.
Essential Information
-
- MLS® #:
- 2991973
-
- Price:
- $563,000
-
- Bedrooms:
- 3
-
- Bathrooms:
- 2.00
-
- Full Baths:
- 2
-
- Square Footage:
- 1,320
-
- Acres:
- 5.00
-
- Year Built:
- 2023
-
- Type:
- Residential
-
- Sub-Type:
- Single Family Residence
-
- Status:
- Active
Community Information
-
- Address:
- 1317 Halls Mill Rd
-
- Subdivision:
- Survey
-
- City:
- Unionville
-
- County:
- Bedford County, TN
-
- State:
- TN
-
- Zip Code:
- 37180
Amenities
-
- Utilities:
- Water Available
-
- Parking Spaces:
- 6
-
- # of Garages:
- 4
-
- Garages:
- Garage Door Opener, Attached
Interior
-
- Interior Features:
- Ceiling Fan(s), Extra Closets, High Ceilings, Open Floorplan, Pantry, Redecorated, Smart Camera(s)/Recording, Smart Light(s), Smart Thermostat, Walk-In Closet(s)
-
- Appliances:
- Built-In Gas Oven, Dishwasher, Disposal, Dryer, Freezer, Ice Maker, Microwave, Refrigerator, Stainless Steel Appliance(s), Washer
-
- Heating:
- Central
-
- Cooling:
- Central Air
-
- # of Stories:
- 1
Exterior
-
- Exterior Features:
- Smart Light(s)
-
- Construction:
- Fiber Cement
School Information
-
- Elementary:
- Community Elementary School
-
- Middle:
- Community Middle School
-
- High:
- Community High School
Additional Information
-
- Date Listed:
- September 9th, 2025
-
- Days on Market:
- 11
Listing Details
- Listing Office:
- Benchmark Realty, Llc
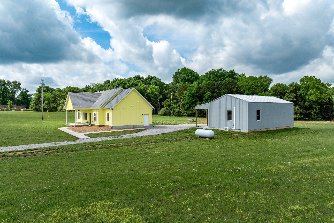
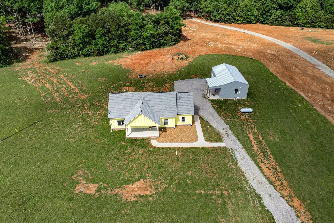
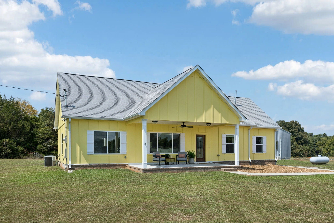
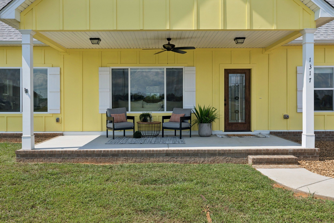
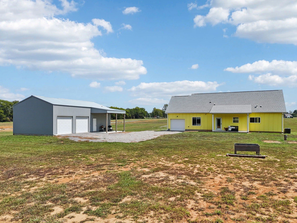
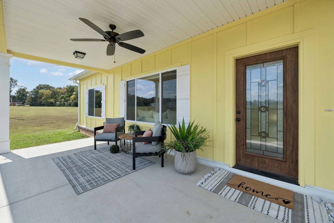
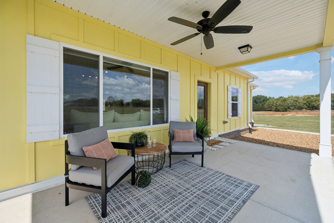
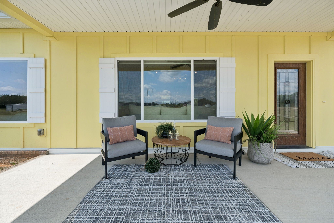
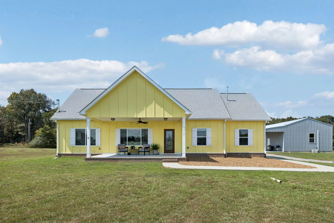
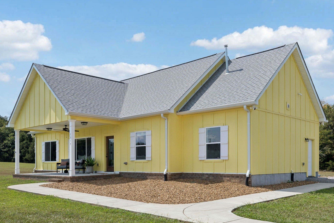
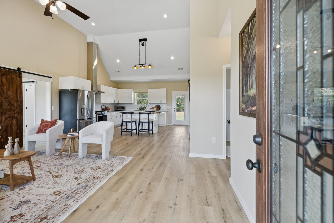
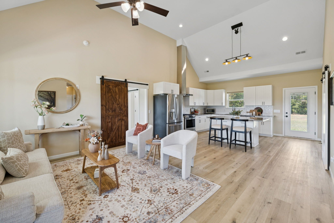
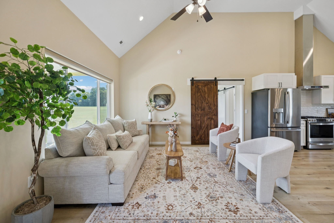
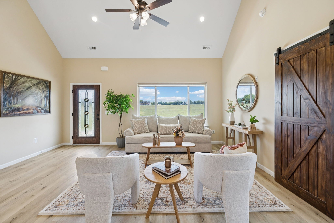
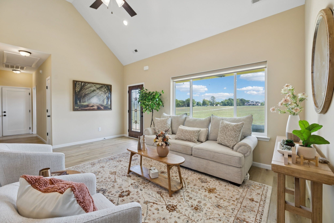
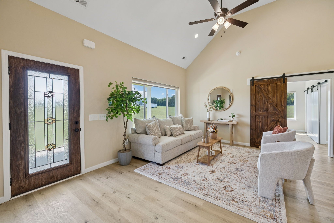
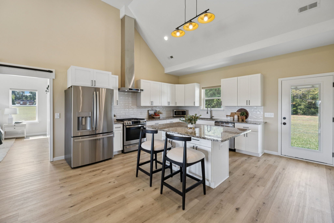
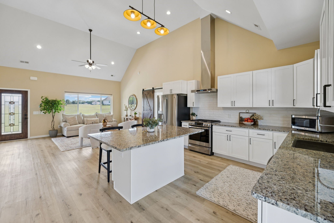
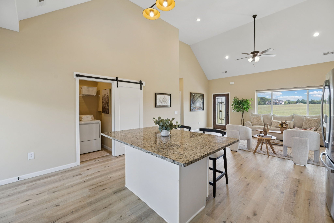
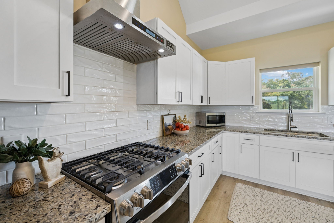
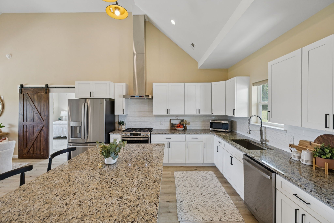
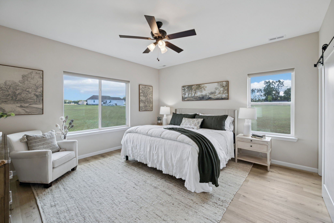
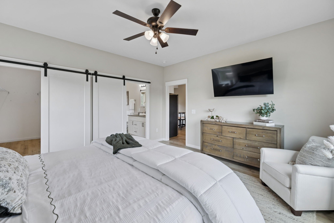
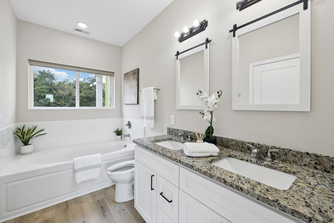
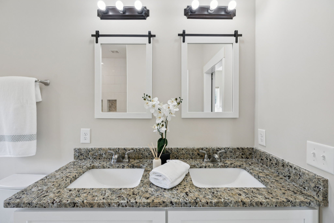
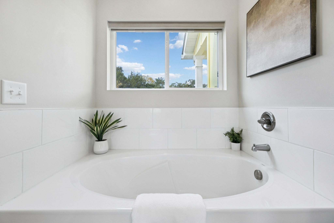
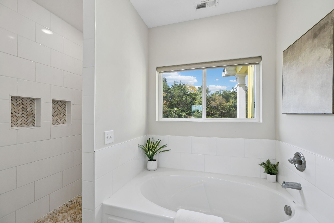
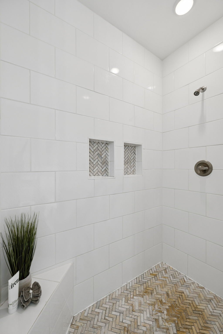
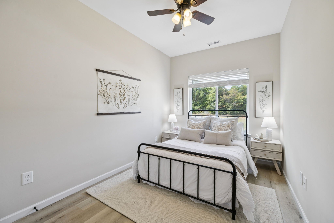
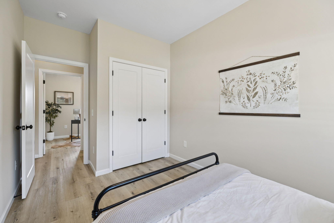
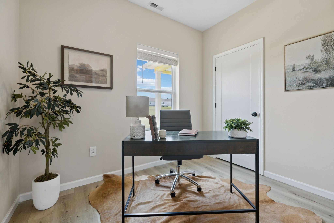
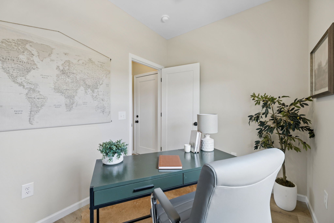
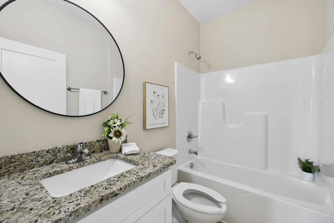
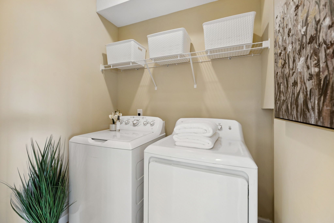
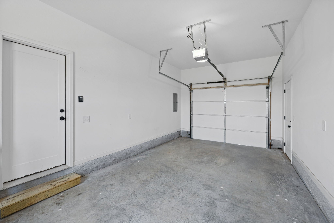
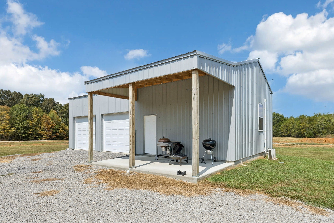
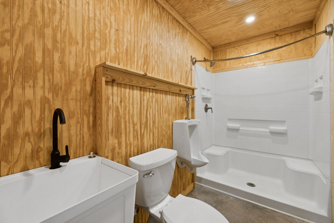
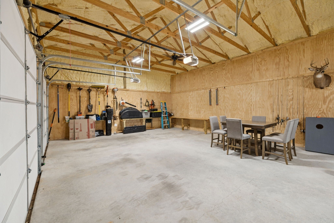
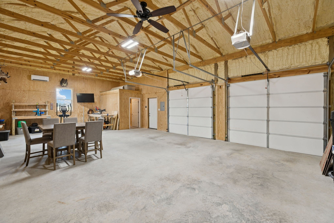
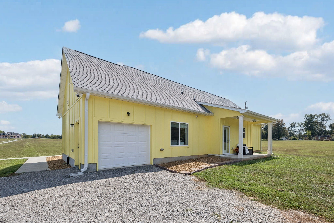
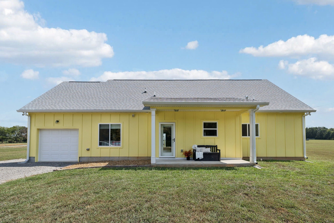
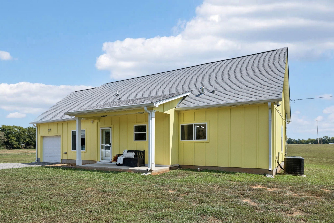
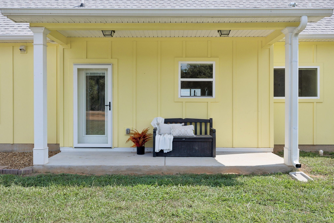
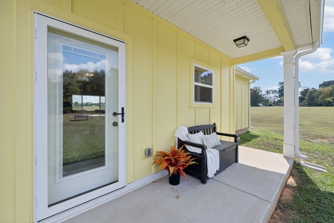
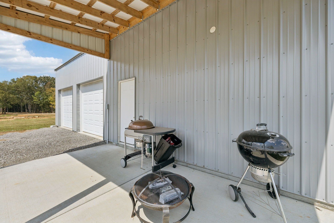
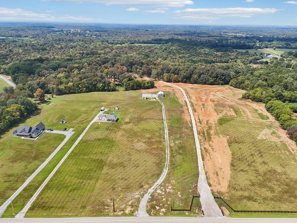
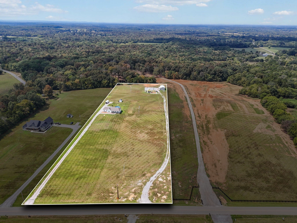
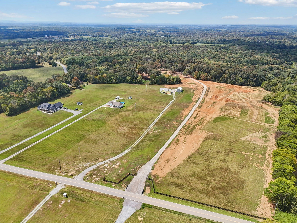
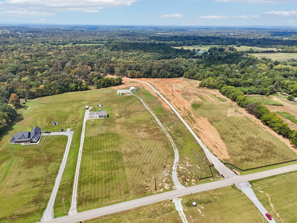
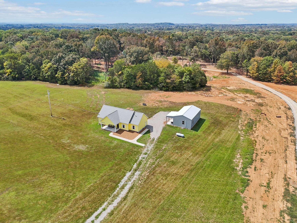
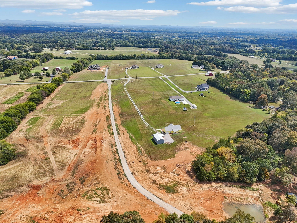
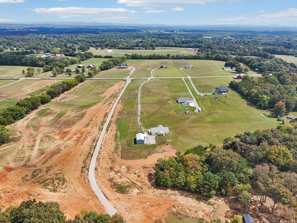
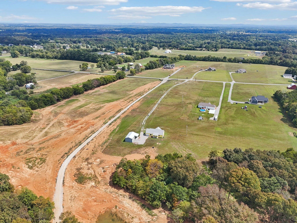
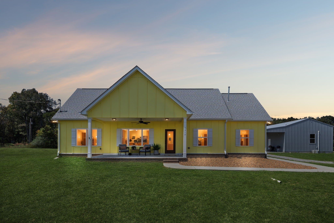
 Copyright 2025 RealTracs Solutions.
Copyright 2025 RealTracs Solutions.