$589,000 - 201 Swain Cir 203, Franklin
- 2
- Bedrooms
- 2
- Baths
- 1,490
- SQ. Feet
- 0.03
- Acres
Welcome to easy, contemporary living in Franklin's coveted Berry Farms! This stylish 2BR condo features a smart split-bedroom layout with each bedroom on opposite sides of the open-concept living space. Each has their own full ensuite bath—offering perfect privacy for roommates and guests.The primary suite opens onto a large covered balcony ideal for morning coffee or late-night scrolling. The second balcony is just off the main living area—perfect for entertaining or taking in the Franklin hillside views. Enjoy hardwood floors, granite, stainless appliances, and in-unit washer/dryer—all on one easy level. You'll also get a large 1-car garage plus 1 assigned parking space. Secured entry building with elevator. Live just 5 miles from Franklin’s iconic town square and only a 30-minute drive into Downtown Nashville. You'll live steps from Publix, boutique shopping, top-rated dining, fitness studios, community amenities and lush green spaces. Up to 1% lender credit available with Seller’s Preferred Lender
Essential Information
-
- MLS® #:
- 2991923
-
- Price:
- $589,000
-
- Bedrooms:
- 2
-
- Bathrooms:
- 2.00
-
- Full Baths:
- 2
-
- Square Footage:
- 1,490
-
- Acres:
- 0.03
-
- Year Built:
- 2017
-
- Type:
- Residential
-
- Sub-Type:
- Flat Condo
-
- Style:
- Contemporary
-
- Status:
- Coming Soon / Hold
Community Information
-
- Address:
- 201 Swain Cir 203
-
- Subdivision:
- Berry Farms
-
- City:
- Franklin
-
- County:
- Williamson County, TN
-
- State:
- TN
-
- Zip Code:
- 37064
Amenities
-
- Amenities:
- Dog Park, Playground, Pool, Sidewalks, Underground Utilities
-
- Utilities:
- Electricity Available, Water Available, Cable Connected
-
- Parking Spaces:
- 2
-
- # of Garages:
- 1
-
- Garages:
- Attached/Detached
Interior
-
- Interior Features:
- Ceiling Fan(s), Entrance Foyer, Extra Closets, Open Floorplan, Walk-In Closet(s), High Speed Internet, Kitchen Island
-
- Appliances:
- Electric Oven, Electric Range, Dishwasher, Disposal, Dryer, Microwave, Refrigerator, Washer
-
- Heating:
- Central, Electric
-
- Cooling:
- Central Air, Electric
-
- # of Stories:
- 1
Exterior
-
- Exterior Features:
- Balcony
-
- Construction:
- Brick
School Information
-
- Elementary:
- Oak View Elementary School
-
- Middle:
- Legacy Middle School
-
- High:
- Independence High School
Additional Information
-
- Days on Market:
- 11
Listing Details
- Listing Office:
- The Ashton Real Estate Group Of Re/max Advantage
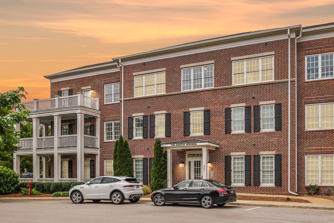
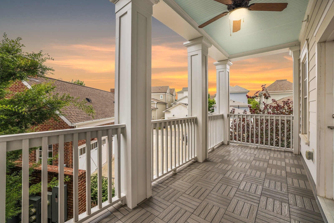
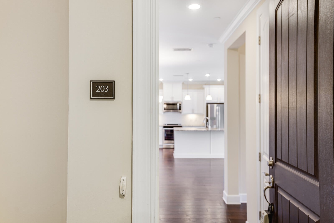
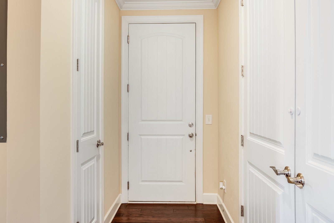
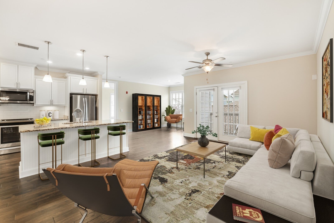
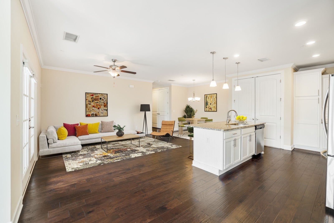
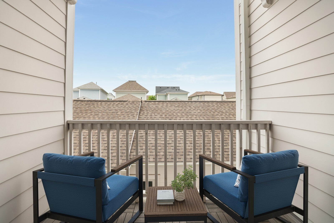
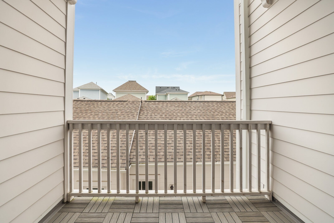
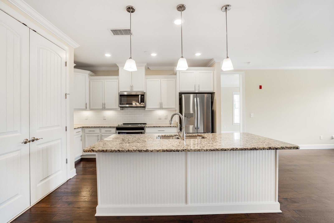
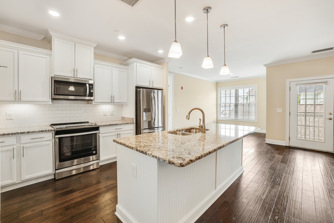
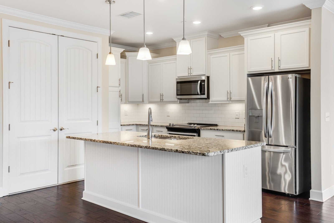
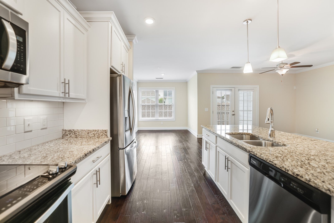
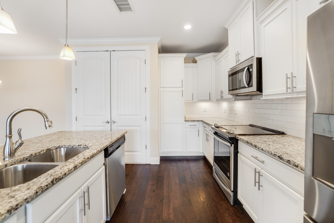
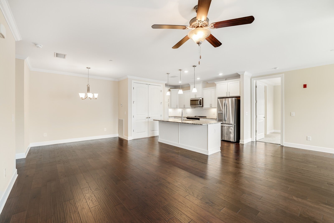
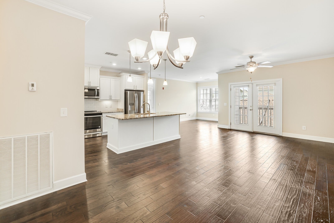
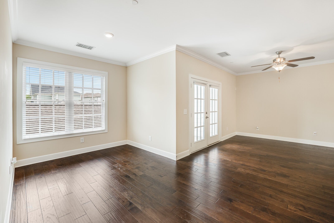
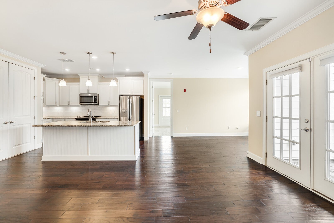
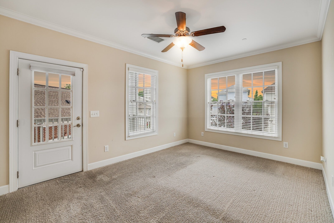
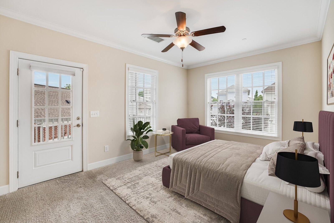
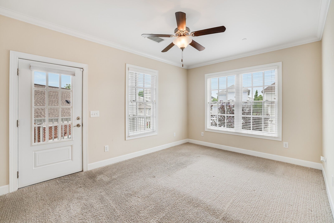
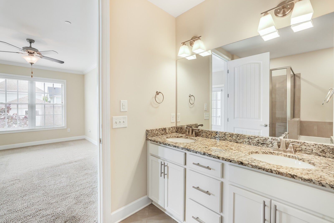
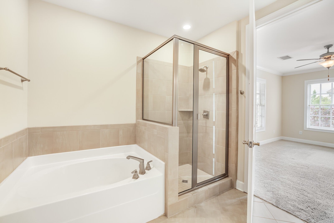
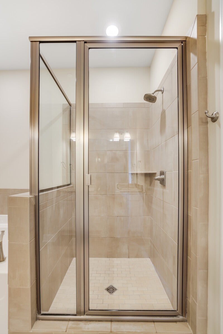
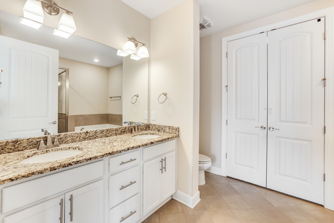
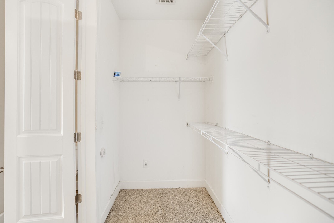
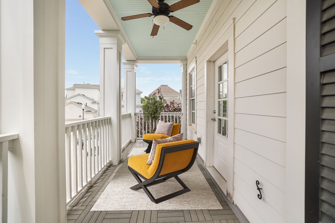
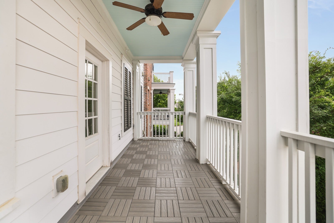
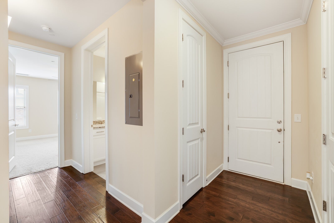
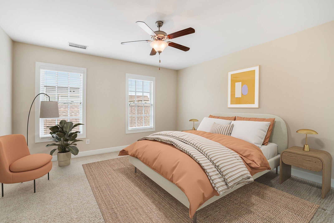
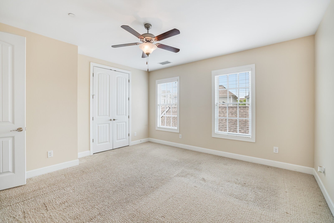
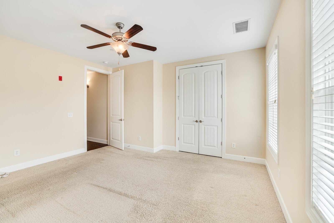
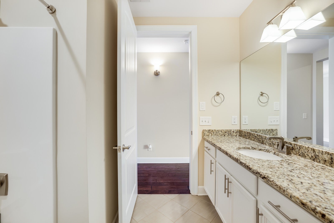
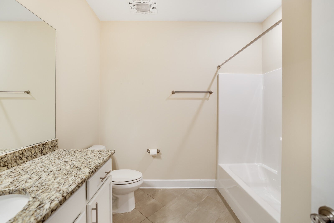
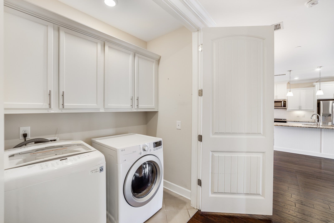
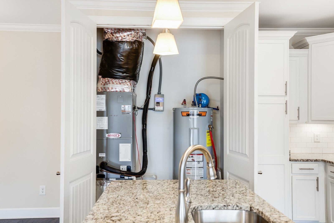
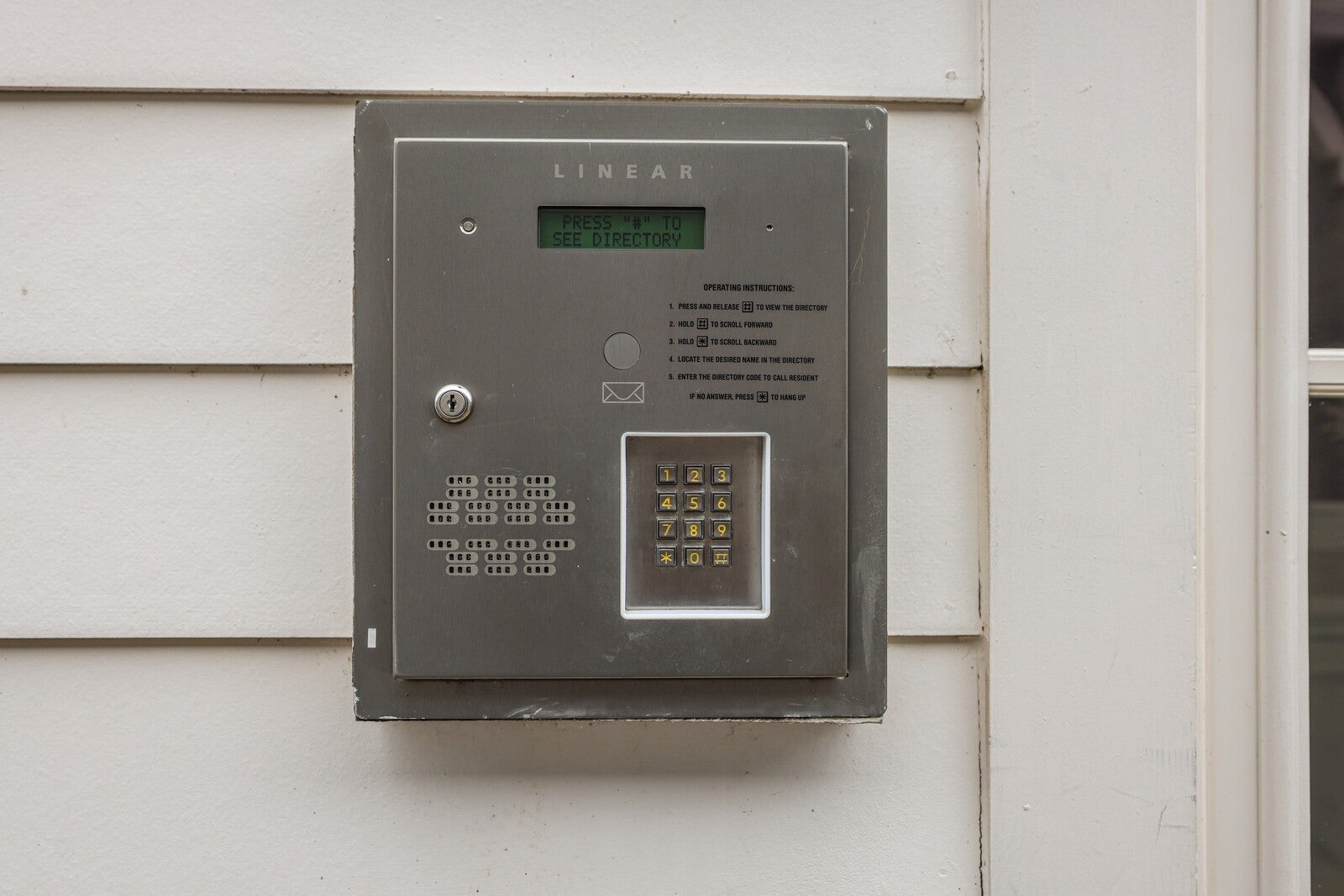
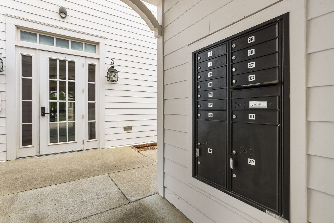
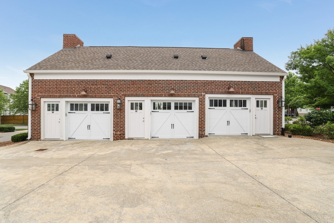
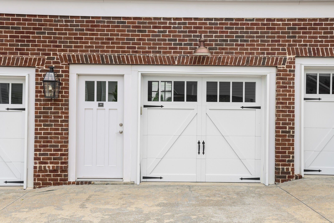
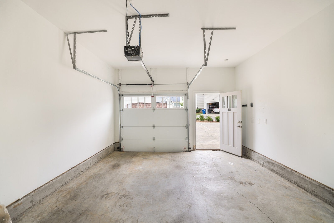
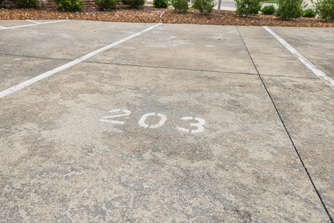
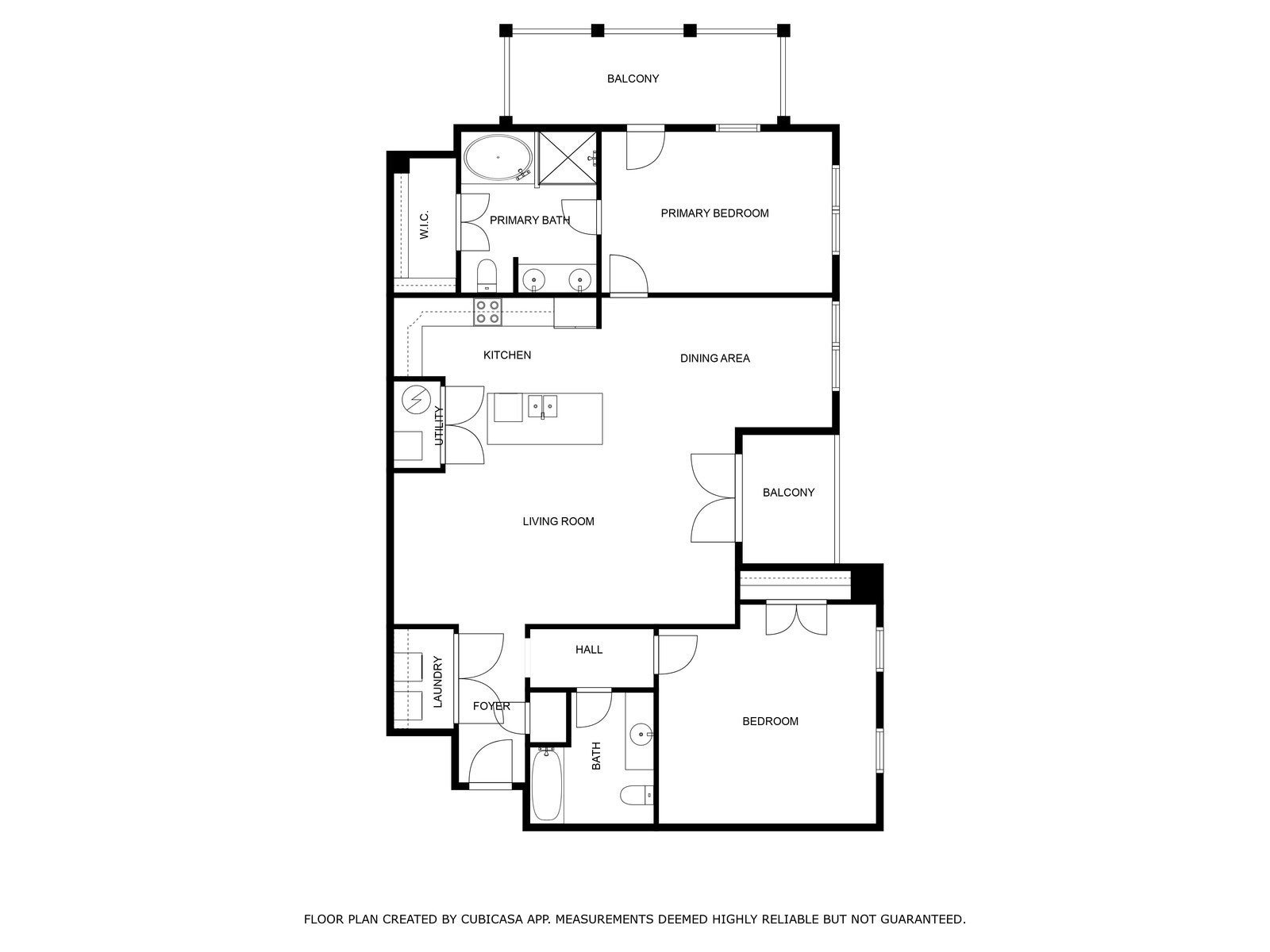
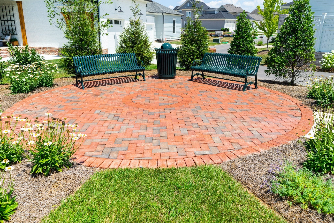
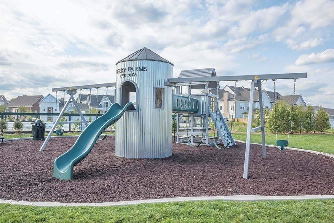
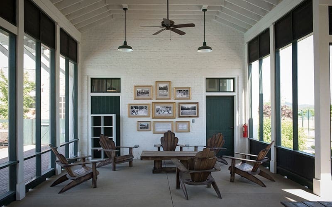
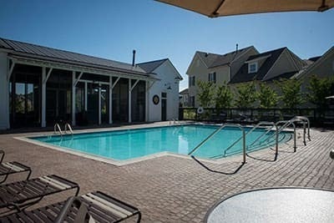
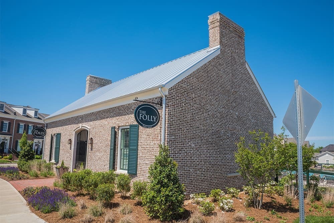
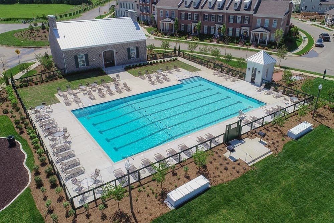
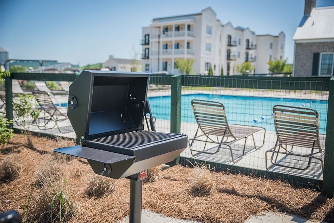
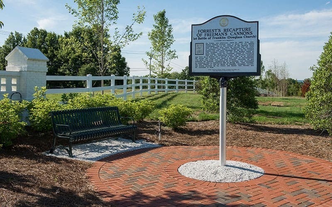
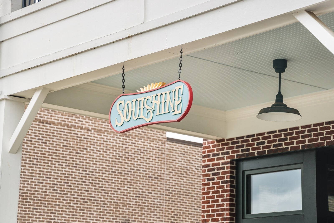

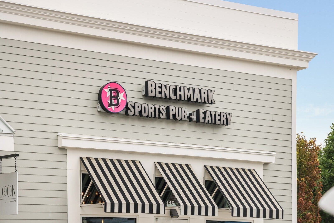
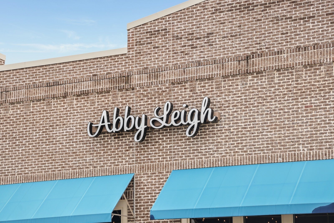
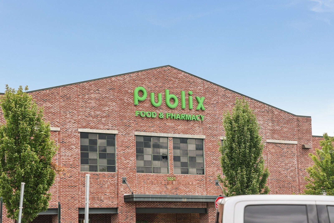
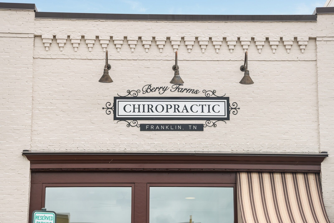
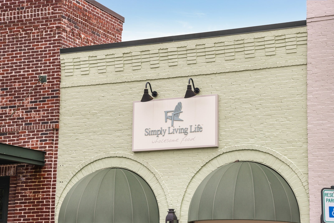
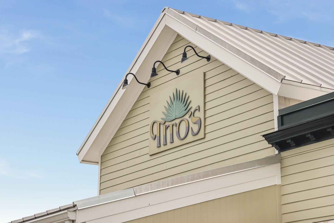
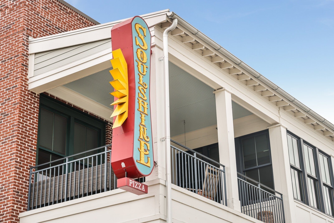
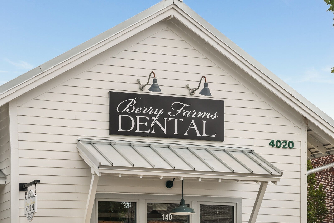
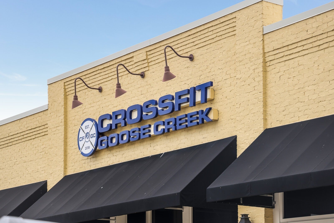
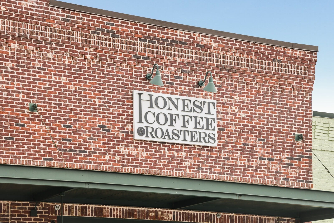
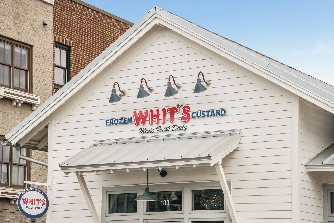

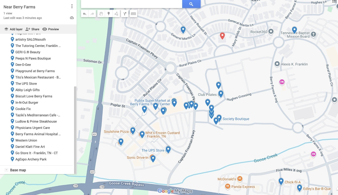
 Copyright 2025 RealTracs Solutions.
Copyright 2025 RealTracs Solutions.