$3,200 - 1207 Bridgett Way, Mount Juliet
- 4
- Bedrooms
- 3½
- Baths
- 2,990
- SQ. Feet
- 2023
- Year Built
Picture-Perfect 4 Bed, 3.5 Bath Home in Mt. Juliet – Built in 2023! Welcome to 1207 Bridgett Way – a stunning new construction home offering 4 beds, 3.5 baths, and a spacious, modern layout designed for comfort and convenience. Built in 2023, this home features a first-floor primary suite, a dedicated home office, and an open-concept living and dining area that’s perfect for both entertaining and everyday living. The kitchen is beautifully designed with quartz countertops, shaker-style cabinets, and stainless steel appliances. Upstairs, you’ll find three additional bedrooms, providing ample space for family, guests, or additional work-from-home needs. The fenced-in backyard is ideal for hosting gatherings and relaxing outdoors. A two-car garage adds additional convenience and storage. Located in a walkable, family-friendly neighborhood, this community includes a pool, cabana, and playground, with sidewalk-lined streets that are perfect for evening strolls. Just minutes from I-40, the home is close to all the shopping, dining, and entertainment that Mt. Juliet has to offer. Available now – don’t miss your chance to live in a beautiful, move-in ready home in one of the area’s most desirable neighborhoods. Schedule your tour today!
Essential Information
-
- MLS® #:
- 2991907
-
- Price:
- $3,200
-
- Bedrooms:
- 4
-
- Bathrooms:
- 3.50
-
- Full Baths:
- 3
-
- Half Baths:
- 1
-
- Square Footage:
- 2,990
-
- Acres:
- 0.00
-
- Year Built:
- 2023
-
- Type:
- Residential Lease
-
- Sub-Type:
- Single Family Residence
-
- Status:
- Active
Community Information
-
- Address:
- 1207 Bridgett Way
-
- Subdivision:
- Waltons Grove Ph 5A
-
- City:
- Mount Juliet
-
- County:
- Wilson County, TN
-
- State:
- TN
-
- Zip Code:
- 37122
Amenities
-
- Amenities:
- Clubhouse, Park, Pool, Sidewalks, Underground Utilities, Trail(s)
-
- Utilities:
- Natural Gas Available, Water Available, Cable Connected
-
- Parking Spaces:
- 4
-
- # of Garages:
- 2
-
- Garages:
- Garage Door Opener, Garage Faces Front, Driveway
Interior
-
- Interior Features:
- High Speed Internet
-
- Appliances:
- Built-In Electric Oven, Built-In Gas Range, Dishwasher, Disposal, Dryer, Microwave, Refrigerator, Stainless Steel Appliance(s), Washer
-
- Heating:
- Natural Gas
-
- Cooling:
- Central Air
-
- Fireplace:
- Yes
-
- # of Fireplaces:
- 1
-
- # of Stories:
- 2
Exterior
-
- Roof:
- Asphalt
-
- Construction:
- Fiber Cement, Brick
School Information
-
- Elementary:
- Rutland Elementary
-
- Middle:
- Gladeville Middle School
-
- High:
- Wilson Central High School
Additional Information
-
- Date Listed:
- September 9th, 2025
Listing Details
- Listing Office:
- Compass
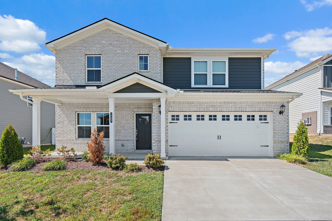
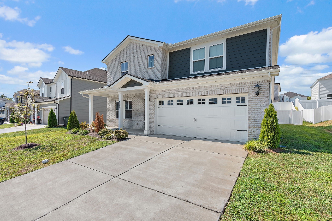
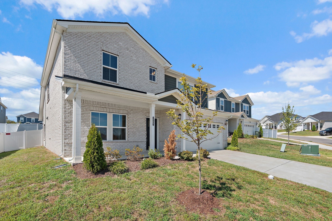
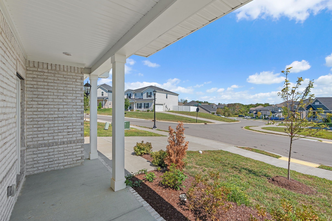
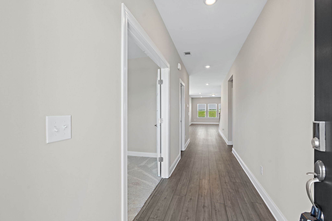
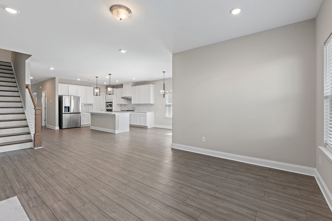
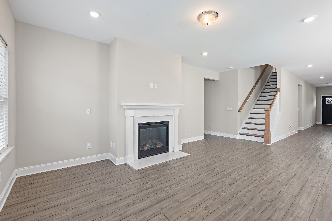
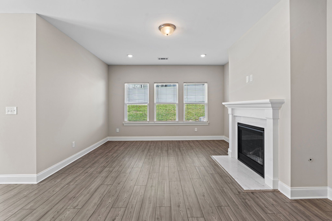
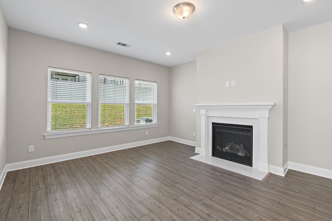
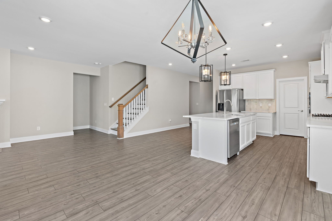
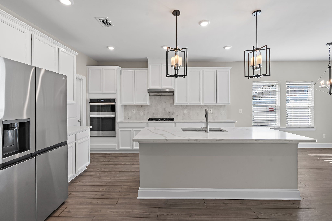
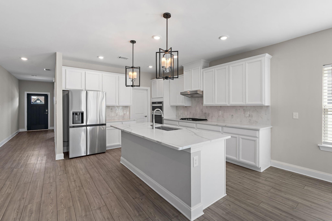
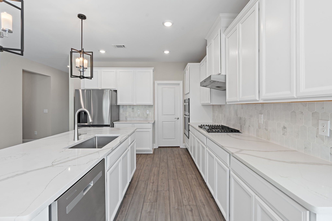
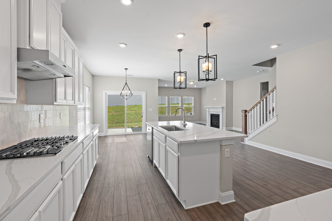
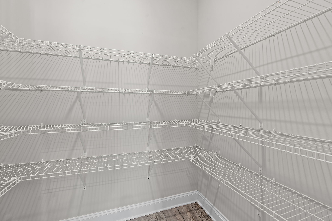
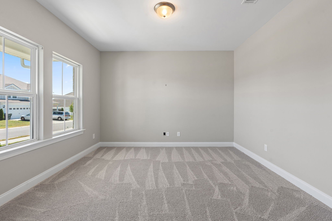
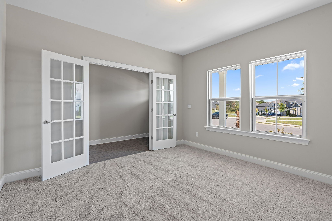
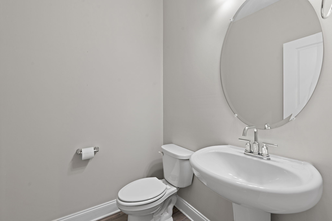
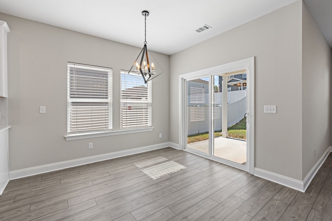
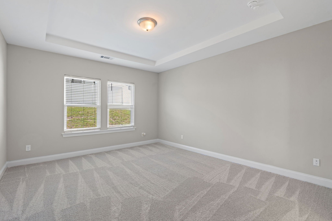
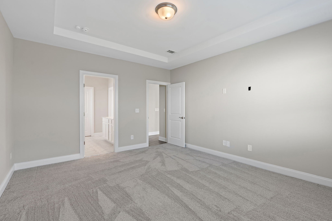
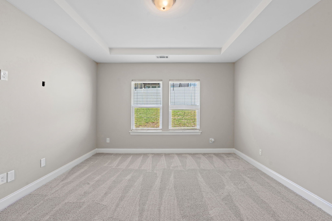
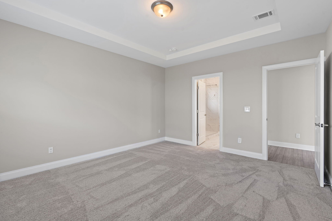
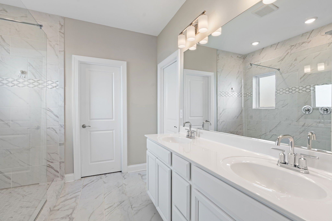
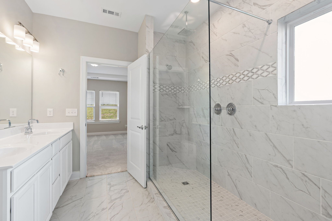
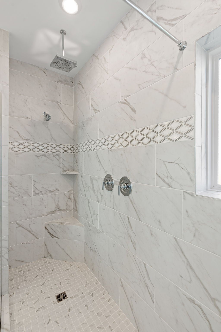
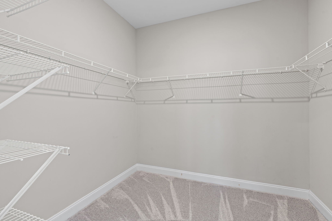
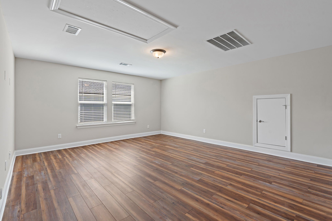
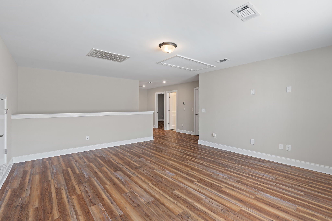
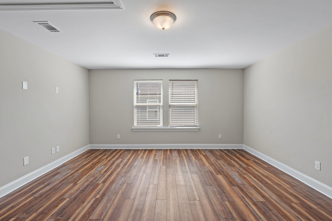
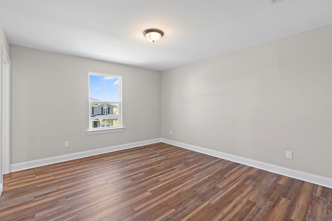
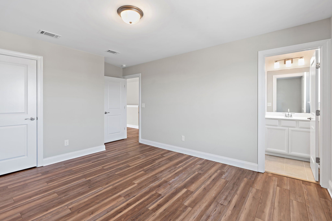
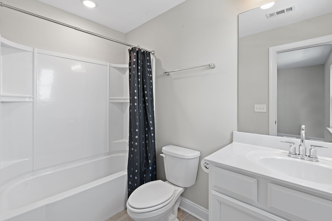
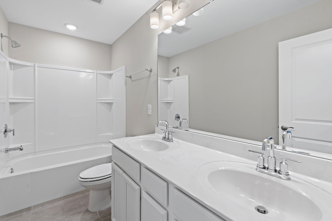
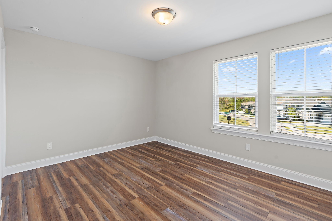
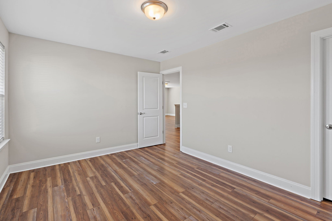
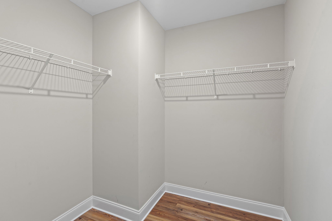
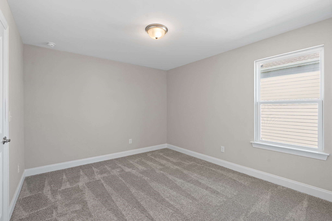
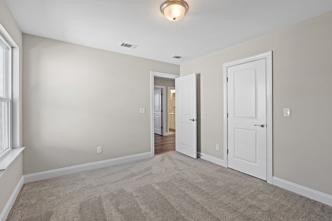
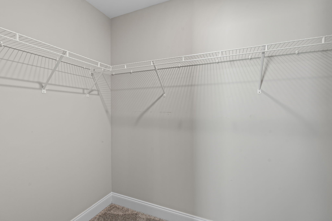
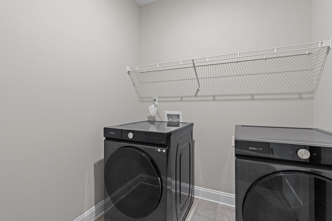
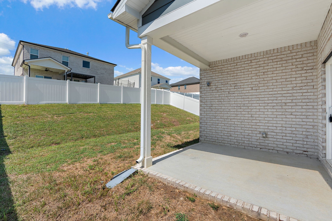
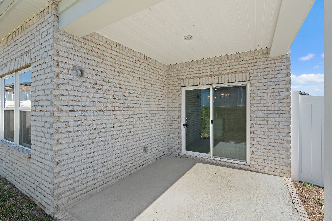
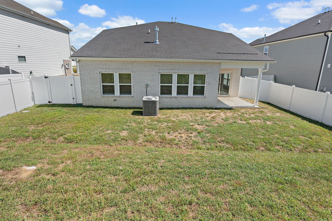
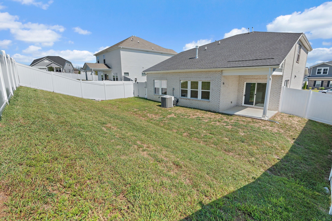
 Copyright 2025 RealTracs Solutions.
Copyright 2025 RealTracs Solutions.