$649,900 - 2935 Stewart Campbell Pt, Spring Hill
- 4
- Bedrooms
- 3
- Baths
- 2,680
- SQ. Feet
- 0.25
- Acres
Welcome to 2935 Stewart Campbell Pt, a beautifully designed all-brick and stone 4-bedroom, 3-bath home in the heart of Brixworth, one of Spring Hill’s most desirable communities. Built in 2021, this home offers 2,680 sq. ft. of functional living space with thoughtful upgrades throughout. Step inside to a welcoming foyer that opens into a spacious great room, perfect for family gatherings. The gourmet eat-in kitchen features modern appliances, ample storage, and seamless flow into the dining room. With two bedrooms conveniently located on the main level, including a large primary suite. This layout offers both comfort and flexibility. Upstairs, you’ll find two additional bedrooms, a full bath, and a large media/bonus room ideal for movie nights, a playroom, or home office. Enjoy the outdoors on your covered deck overlooking a level lot backing up to a retention pond, providing privacy perfect for play or entertaining.
Essential Information
-
- MLS® #:
- 2991901
-
- Price:
- $649,900
-
- Bedrooms:
- 4
-
- Bathrooms:
- 3.00
-
- Full Baths:
- 3
-
- Square Footage:
- 2,680
-
- Acres:
- 0.25
-
- Year Built:
- 2021
-
- Type:
- Residential
-
- Sub-Type:
- Single Family Residence
-
- Status:
- Coming Soon / Hold
Community Information
-
- Address:
- 2935 Stewart Campbell Pt
-
- Subdivision:
- Brixworth Ph4 Sec1
-
- City:
- Spring Hill
-
- County:
- Williamson County, TN
-
- State:
- TN
-
- Zip Code:
- 37174
Amenities
-
- Utilities:
- Electricity Available, Natural Gas Available, Water Available
-
- Parking Spaces:
- 2
-
- # of Garages:
- 2
-
- Garages:
- Garage Door Opener, Garage Faces Front
Interior
-
- Interior Features:
- Entrance Foyer, Walk-In Closet(s)
-
- Appliances:
- Electric Oven, Built-In Gas Range, Dishwasher, Disposal
-
- Heating:
- Central, Natural Gas
-
- Cooling:
- Central Air, Electric
-
- # of Stories:
- 2
Exterior
-
- Lot Description:
- Level
-
- Construction:
- Brick
School Information
-
- Elementary:
- Heritage Elementary
-
- Middle:
- Heritage Middle
-
- High:
- Independence High School
Additional Information
-
- Days on Market:
- 4
Listing Details
- Listing Office:
- Keller Williams Realty Nashville/franklin
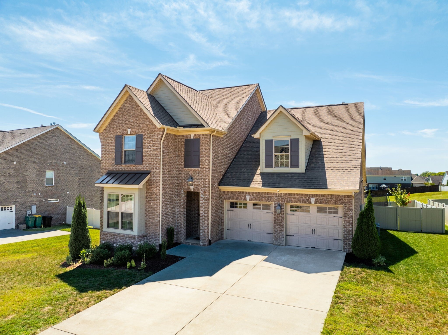
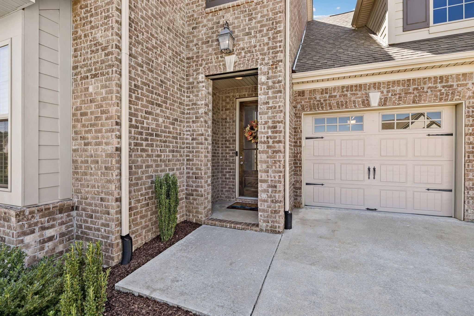
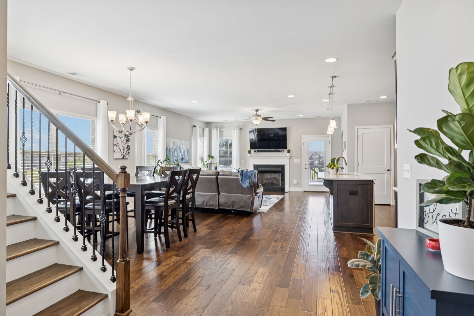
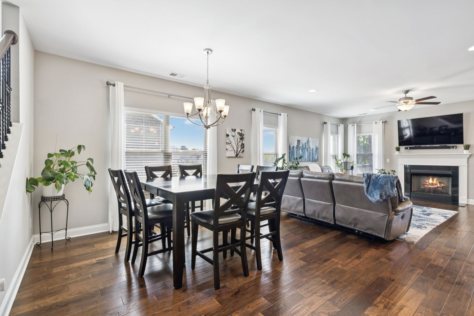
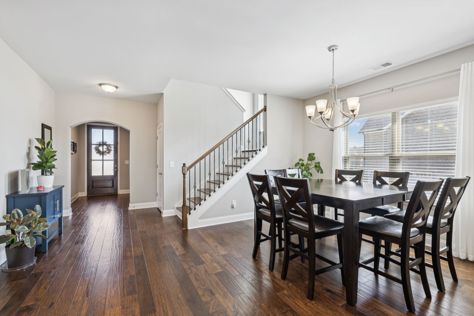

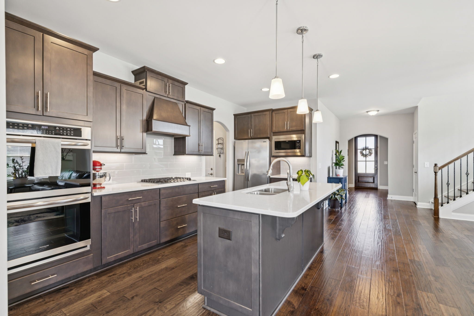




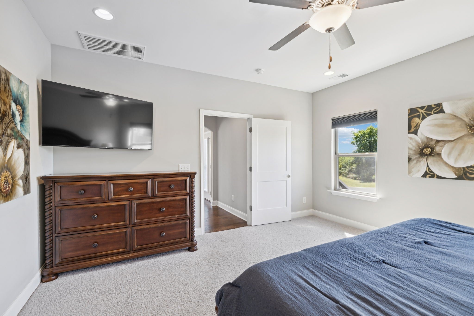

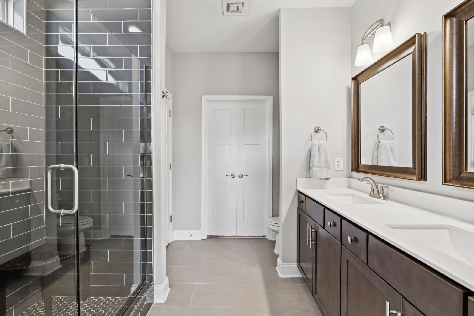


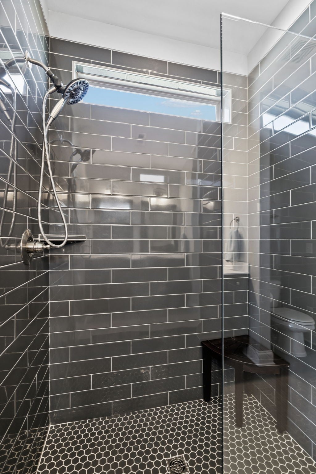

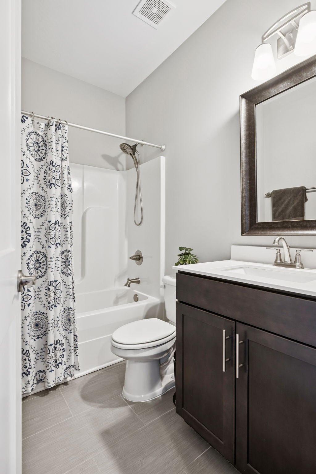

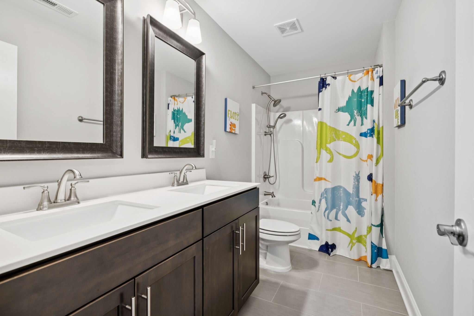
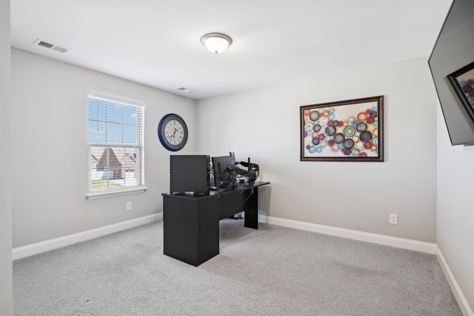
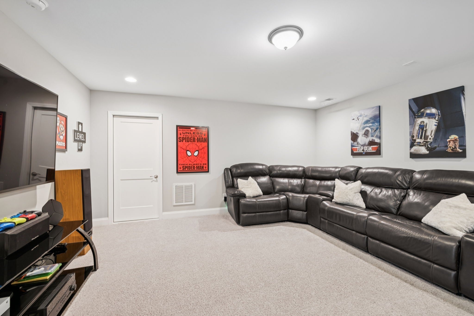

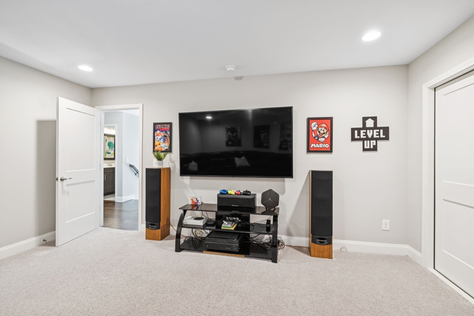
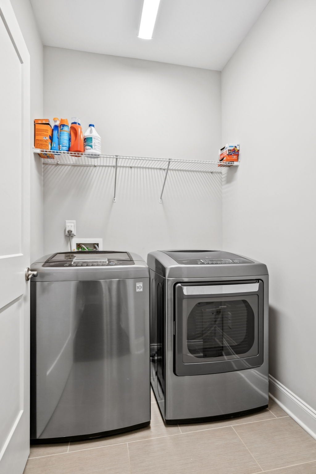
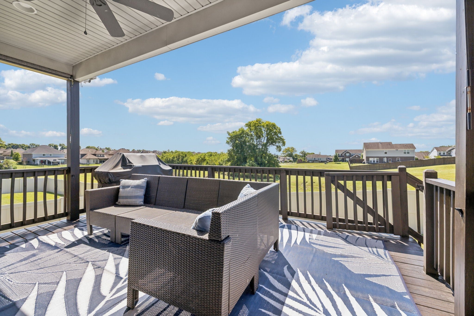
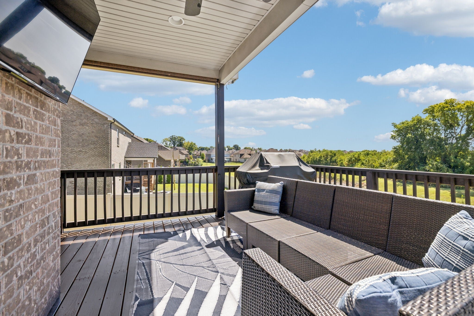
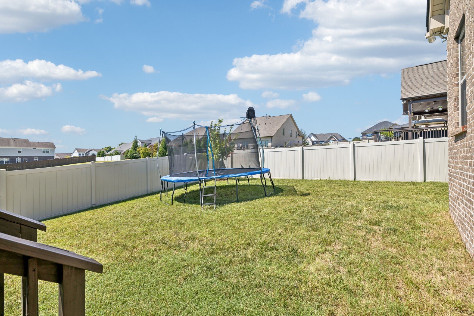
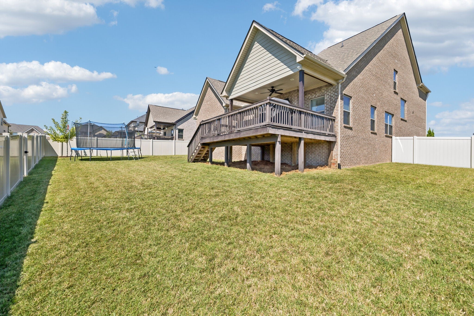
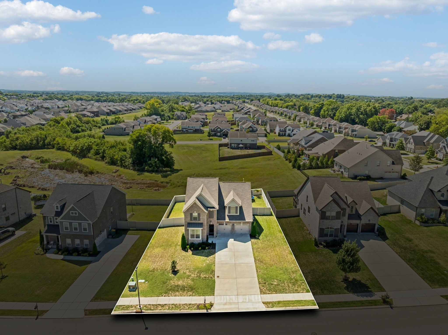
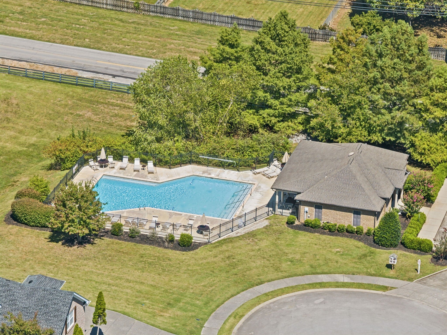
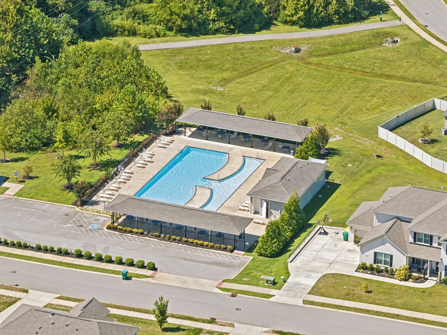
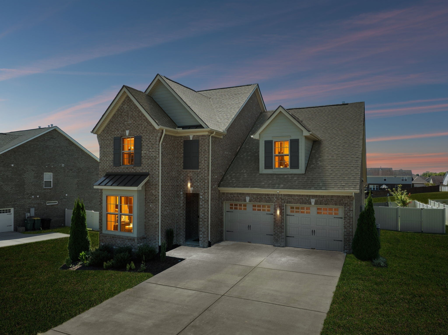
 Copyright 2025 RealTracs Solutions.
Copyright 2025 RealTracs Solutions.