$469,900 - 101 Holly Ct, Unionville
- 3
- Bedrooms
- 2
- Baths
- 1,780
- SQ. Feet
- 1.3
- Acres
Multiple Offers Received. Highest and Best by 12pm, noon, Sunday, Sept. 14. Welcome to Coopertown Estates in Unionville, TN! This lovingly maintained, one level home is located in a peaceful, country-like neighborhood, escaping the hustle and bustle of city life. Of course, the 1.3 acres adds to the country charm. No HOA! Offering 3 bedrooms and 2 bathrooms, this home combines comfort with modern updates. The kitchen has been completely upgraded with new tile flooring, quartz countertops, cabinets, and SS refrigerator. The primary suite includes an updated en-suite bath, while the remodeled laundry room adds convenience. A cozy sunroom was recently added, creating the perfect spot to relax while looking out to your fenced backyard. Working from home is ideal in your office/flex room. Inside, you’ll find freshly painted rooms and a professionally cleaned interior that feels like new. Additional highlights include a newly extended driveway, freshly poured concrete patio with gazebo, shed with new ramp, and fresh landscaping for curb appeal. The 4-car garage is large enough for a boat. Attic space above garage can be converted to a bonus room. Easy commute to shop and dine in Chapel Hill, Shelbyville, Eagleville, or Murfreesboro. The famous Nash Family Creamery is just minutes down the road! The seller has taken great care to thoughtfully prepare this home for its new buyer, making it truly turnkey.
Essential Information
-
- MLS® #:
- 2991898
-
- Price:
- $469,900
-
- Bedrooms:
- 3
-
- Bathrooms:
- 2.00
-
- Full Baths:
- 2
-
- Square Footage:
- 1,780
-
- Acres:
- 1.30
-
- Year Built:
- 2007
-
- Type:
- Residential
-
- Sub-Type:
- Single Family Residence
-
- Style:
- Ranch
-
- Status:
- Under Contract - Showing
Community Information
-
- Address:
- 101 Holly Ct
-
- Subdivision:
- Coopertown Ests J
-
- City:
- Unionville
-
- County:
- Bedford County, TN
-
- State:
- TN
-
- Zip Code:
- 37180
Amenities
-
- Utilities:
- Electricity Available, Water Available
-
- Parking Spaces:
- 4
-
- # of Garages:
- 4
-
- Garages:
- Garage Door Opener, Attached, Concrete
Interior
-
- Interior Features:
- Ceiling Fan(s), High Ceilings, Walk-In Closet(s), High Speed Internet
-
- Appliances:
- Electric Oven, Electric Range
-
- Heating:
- Central, Electric
-
- Cooling:
- Central Air, Electric
-
- # of Stories:
- 1
Exterior
-
- Exterior Features:
- Smart Camera(s)/Recording
-
- Lot Description:
- Level
-
- Roof:
- Shingle
-
- Construction:
- Brick, Hardboard Siding
School Information
-
- Elementary:
- Community Elementary School
-
- Middle:
- Community Middle School
-
- High:
- Community High School
Additional Information
-
- Date Listed:
- September 9th, 2025
-
- Days on Market:
- 19
Listing Details
- Listing Office:
- Onward Real Estate
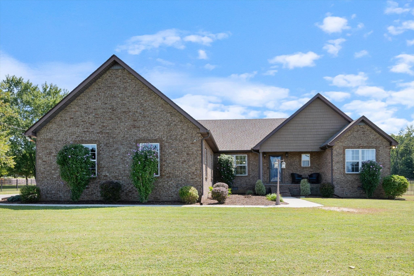
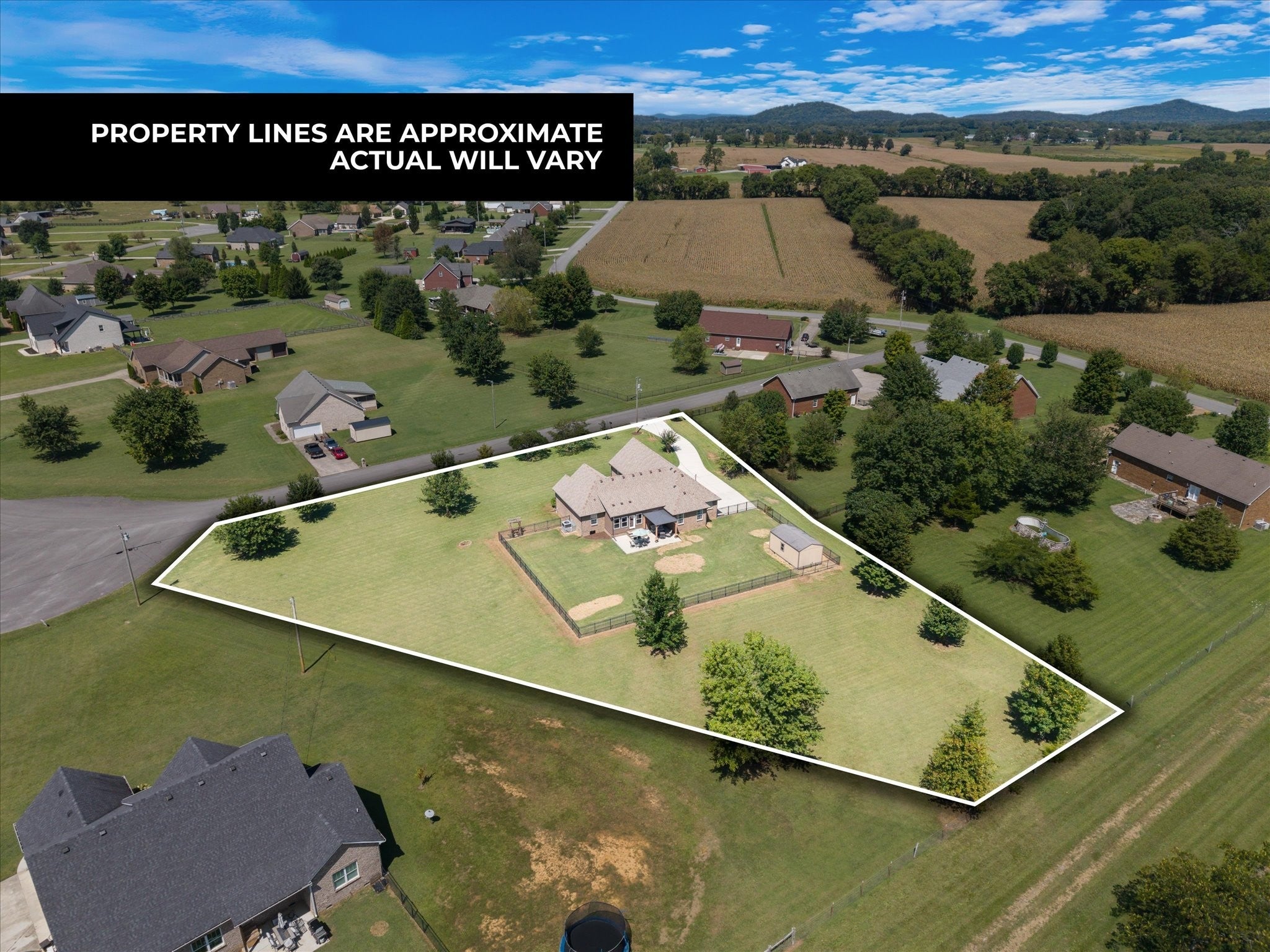
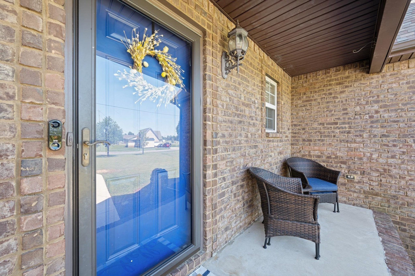
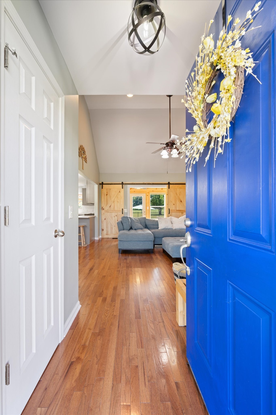
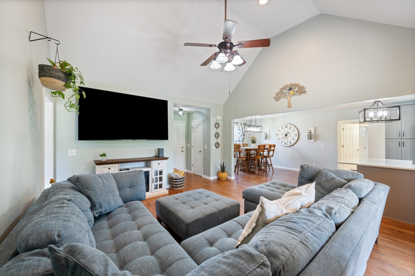
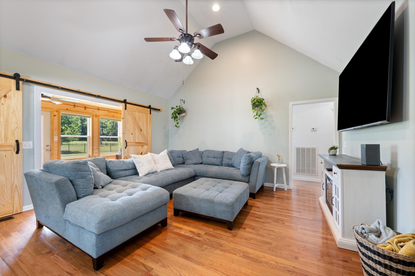
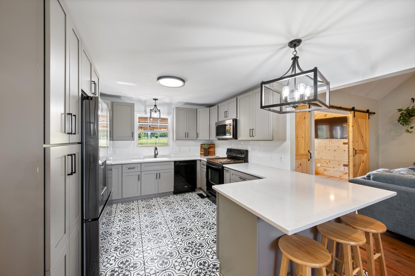
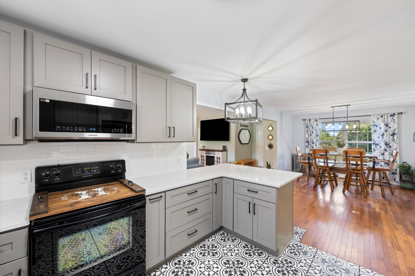
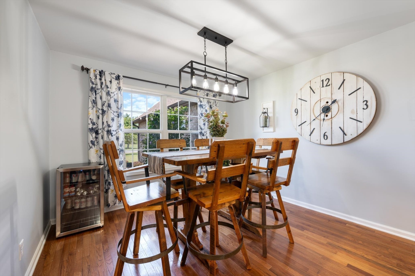
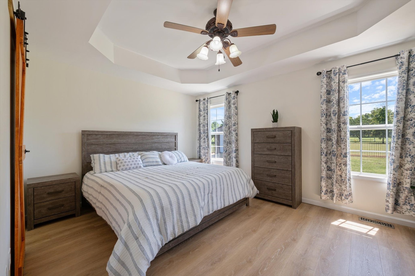
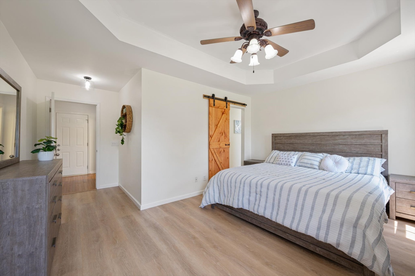
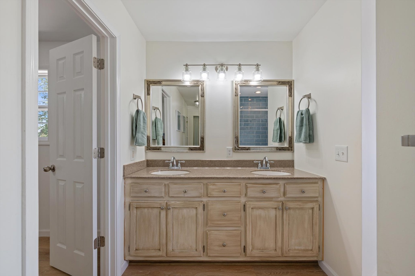
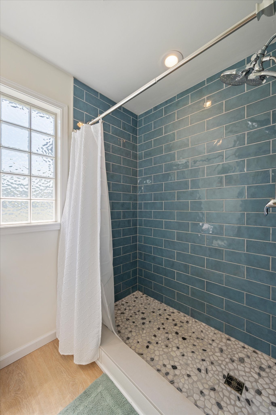
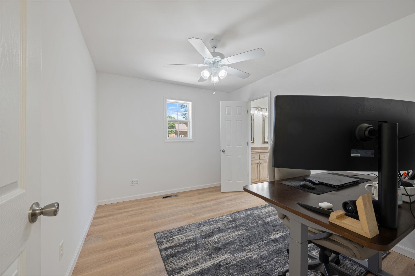
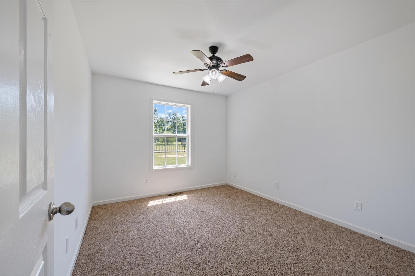
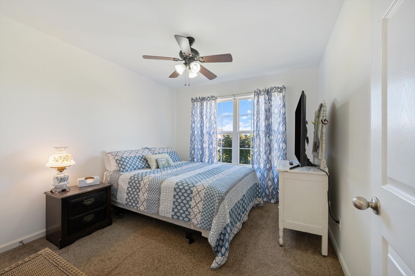
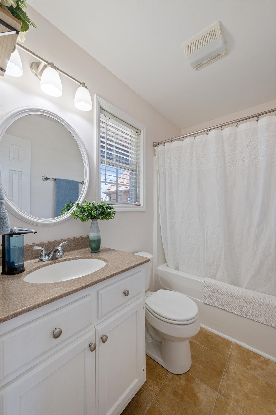
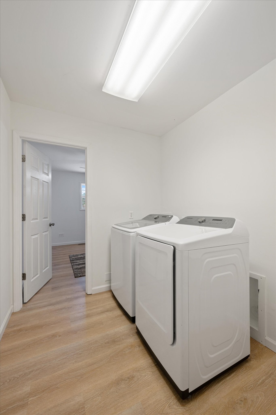
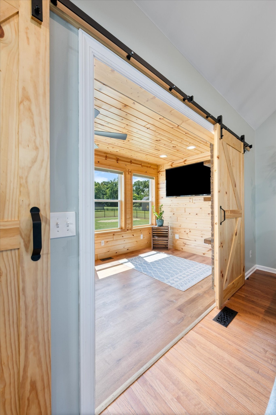
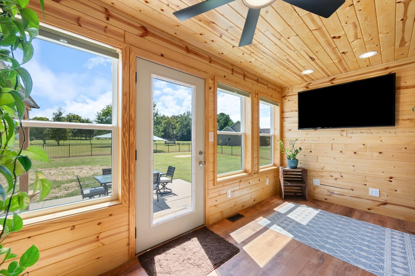
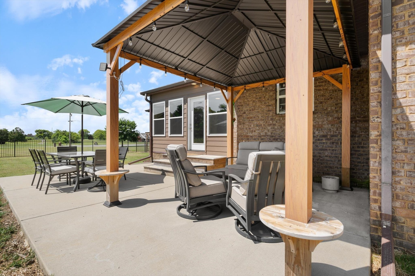
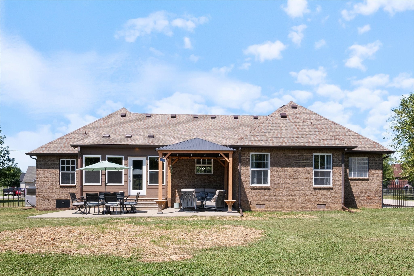
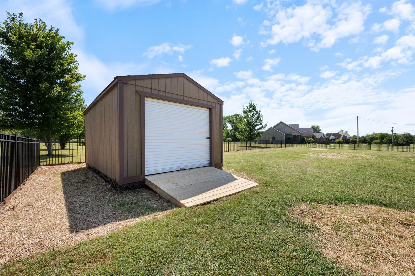
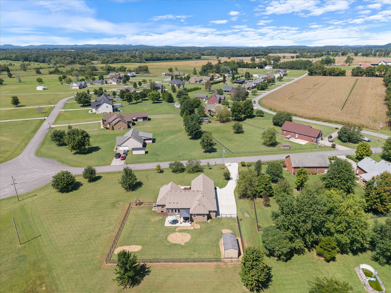
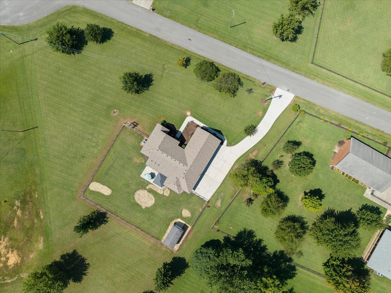
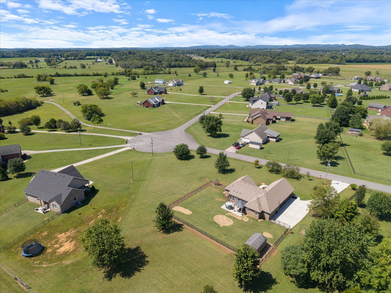
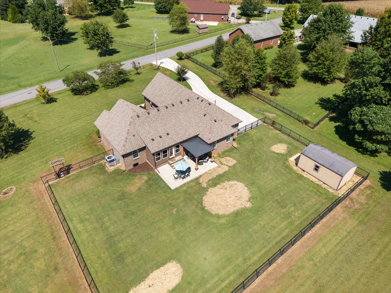
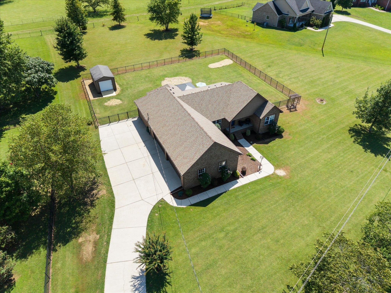
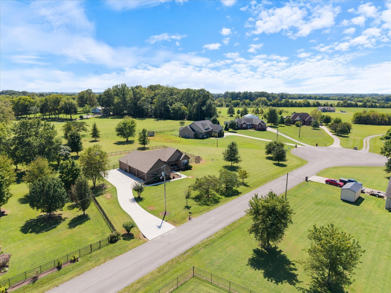
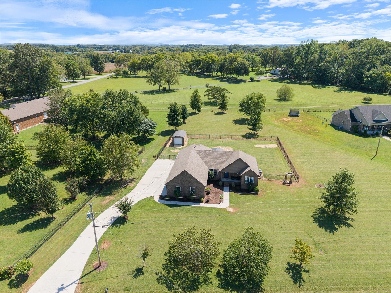
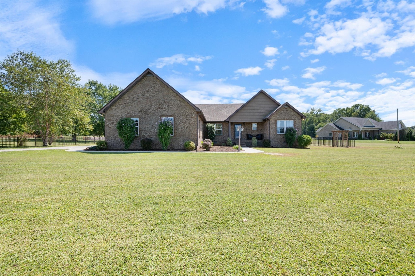
 Copyright 2025 RealTracs Solutions.
Copyright 2025 RealTracs Solutions.