$529,900 - 7041 Cotton Blossom Ln, Nashville
- 3
- Bedrooms
- 2
- Baths
- 1,593
- SQ. Feet
- 0.45
- Acres
Charming Single Story 3 Bed 2 Bath Cottage-style home w/ rare opportunity for expansion possibilities on a dead end street in Rolling River Estates and 20 minutes to Downtown. Enormous raw Bonus/Attic space w/electrical & plumbing rough-in ready to build that killer Master Suite/Bonus Space you’ve always wanted! (See attached Floorplan & photos). Living Room features a huge Picture Window adjacent to dining area. Eat-in Kitchen has beautiful Classic Cabinetry with plenty of storage that features a Window Seat overlooking the backyard. Enjoy afternoons in the den by the Wood Burning Fireplace or looking out to the Patio & expansive fenced-in back garden. Attached Single Car Garage. Low monthly HOA fee. w/ minimal restrictions. Pool, Tennis, Volleyball Court & Club House w/ NEW PICKLE BALL set up!! Minutes to Bellevue One Shopping including Movie Theaters, Publix, The Well Coffee Shop & Eastern Peak Thai Restaurant to name a few. Minutes to Harpeth Valley Elementary, Bellevue Middle, James Lawson & Ensworth High Schools. New HVAC 2024, New Dishwasher 2025 & Refrigerator 2023 w new built-in Microwave. Newly Installed NCA Security System 2023. New Garage Motor in 2024. New French Drain, newly encapsulated crawlspace with dehumidifier & fully transferrable warranty for recent work completed by Crawlspace Brothers on foundation 2024. (Photos by Friday)
Essential Information
-
- MLS® #:
- 2991855
-
- Price:
- $529,900
-
- Bedrooms:
- 3
-
- Bathrooms:
- 2.00
-
- Full Baths:
- 2
-
- Square Footage:
- 1,593
-
- Acres:
- 0.45
-
- Year Built:
- 1976
-
- Type:
- Residential
-
- Sub-Type:
- Single Family Residence
-
- Style:
- Traditional
-
- Status:
- Active
Community Information
-
- Address:
- 7041 Cotton Blossom Ln
-
- Subdivision:
- Rolling River Estates
-
- City:
- Nashville
-
- County:
- Davidson County, TN
-
- State:
- TN
-
- Zip Code:
- 37221
Amenities
-
- Amenities:
- Clubhouse, Playground, Pool, Tennis Court(s)
-
- Utilities:
- Water Available
-
- Parking Spaces:
- 1
-
- # of Garages:
- 1
-
- Garages:
- Garage Faces Front
Interior
-
- Interior Features:
- Kitchen Island
-
- Appliances:
- Electric Oven, Electric Range, Dishwasher, Microwave, Refrigerator
-
- Heating:
- Central
-
- Cooling:
- Central Air
-
- Fireplace:
- Yes
-
- # of Fireplaces:
- 1
-
- # of Stories:
- 1
Exterior
-
- Roof:
- Asphalt
-
- Construction:
- Brick
School Information
-
- Elementary:
- Harpeth Valley Elementary
-
- Middle:
- Bellevue Middle
-
- High:
- James Lawson High School
Additional Information
-
- Date Listed:
- September 13th, 2025
-
- Days on Market:
- 10
Listing Details
- Listing Office:
- Onward Real Estate
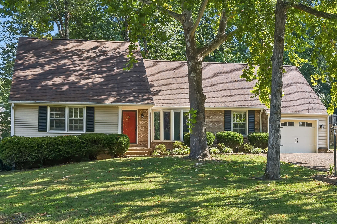
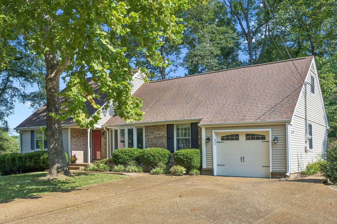
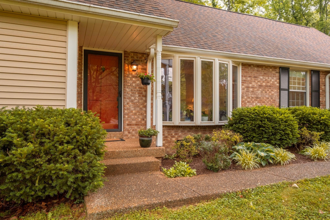
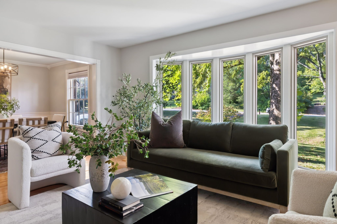
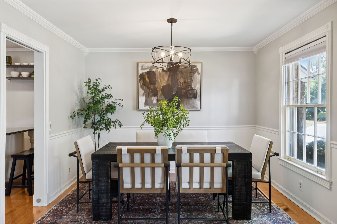
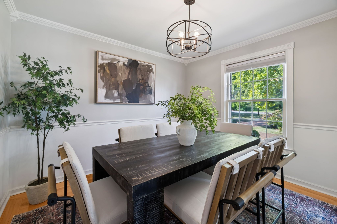
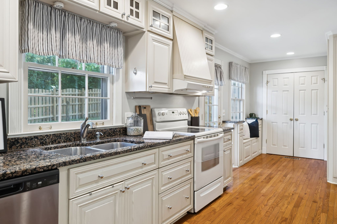
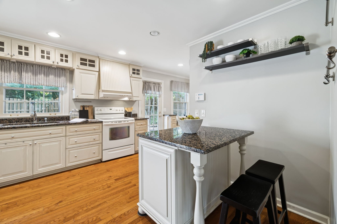
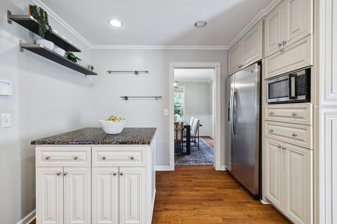
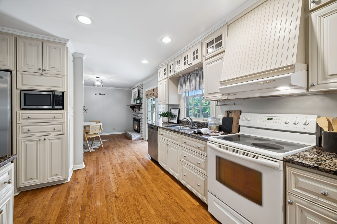
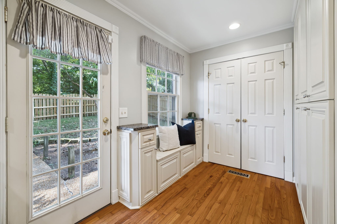
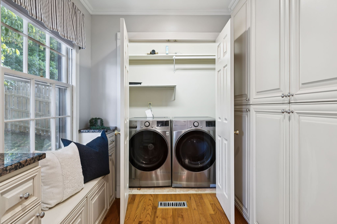
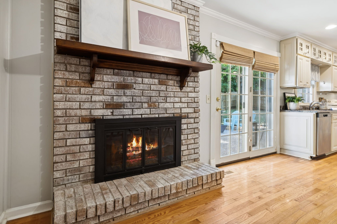
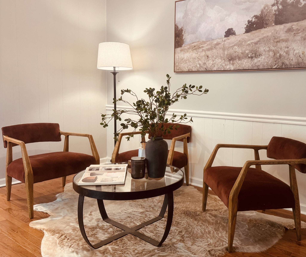
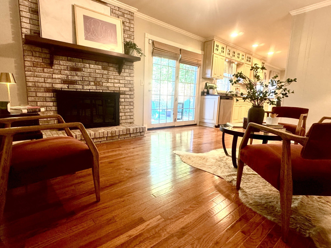
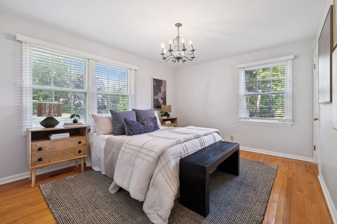
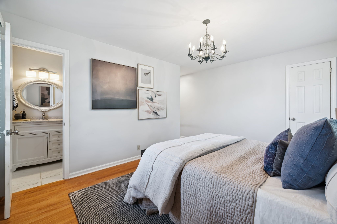
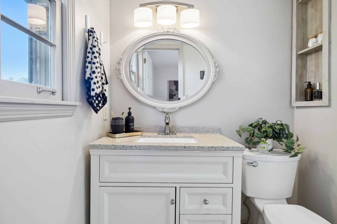
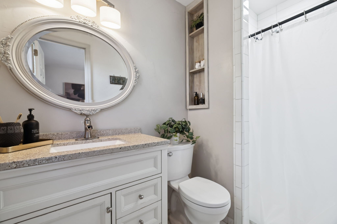
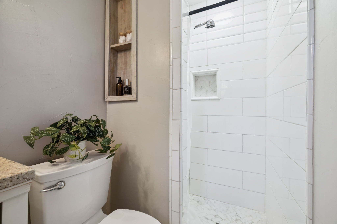
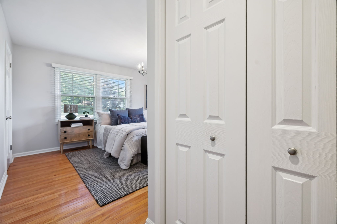
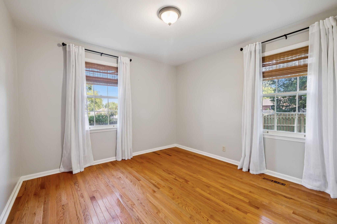
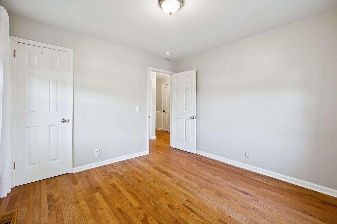
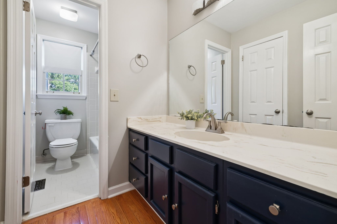
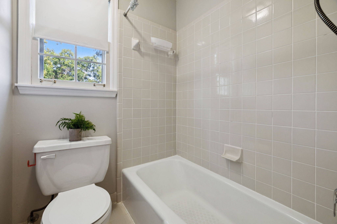
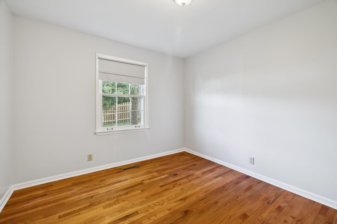
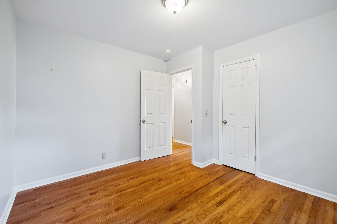
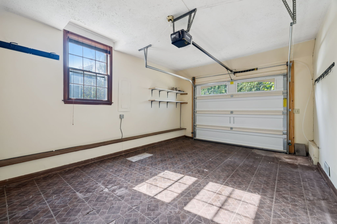
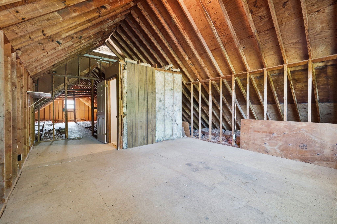
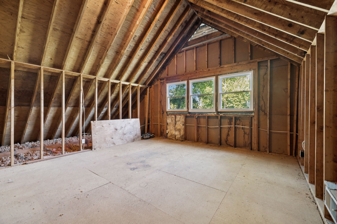
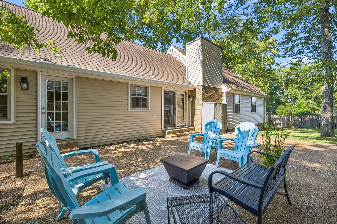
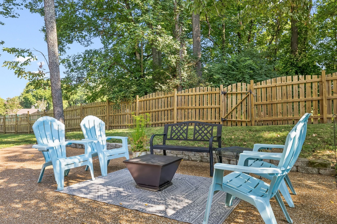
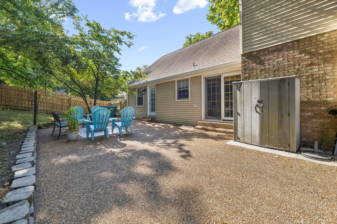
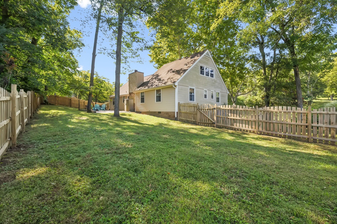
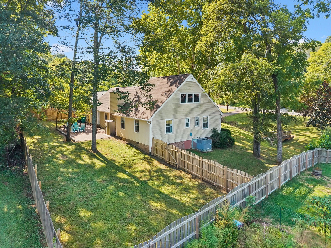
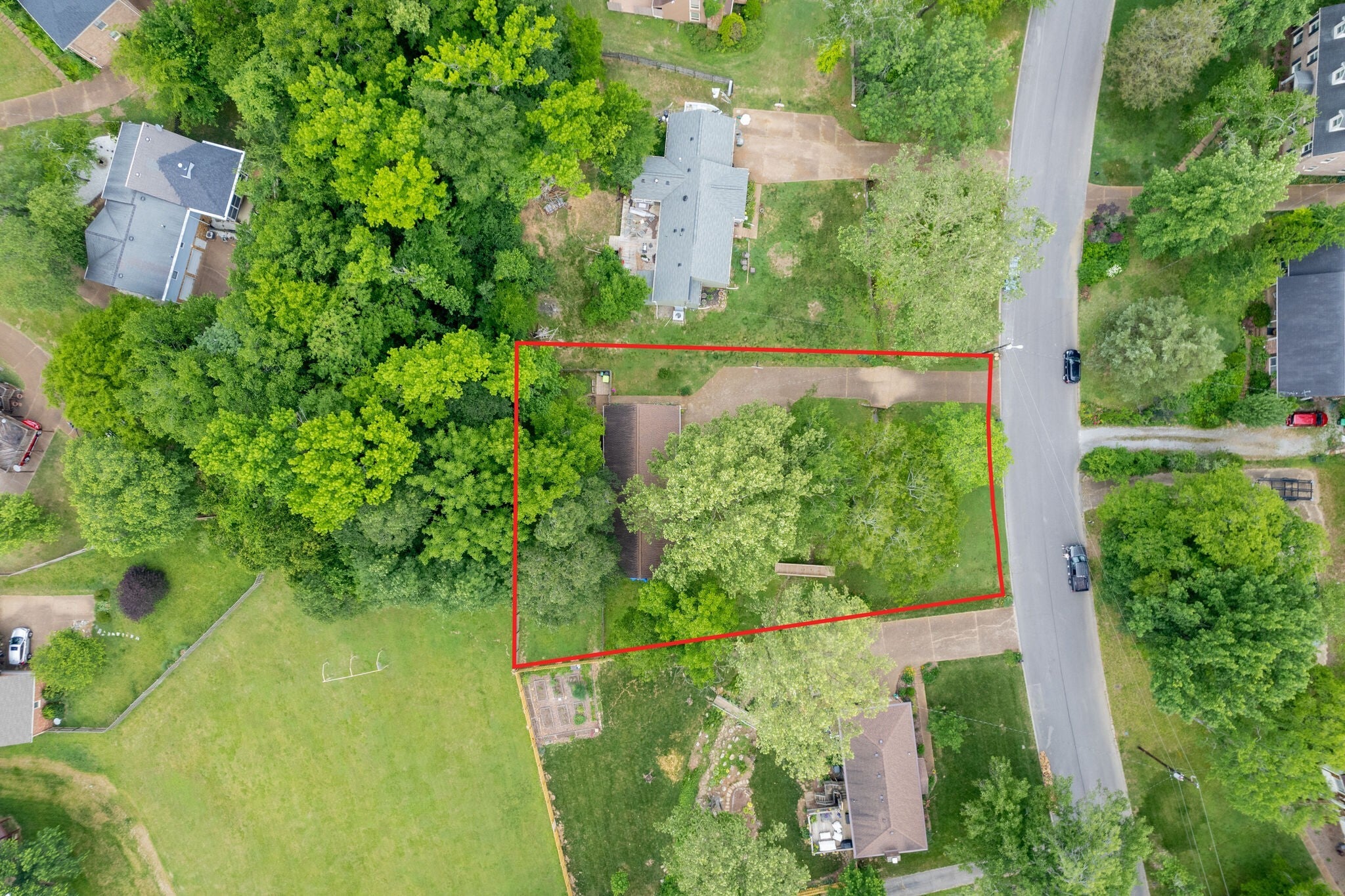
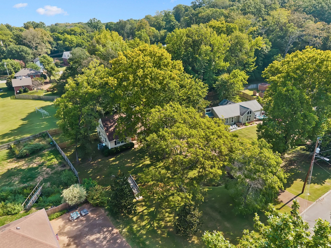
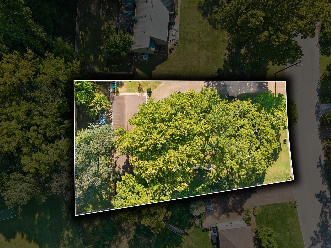
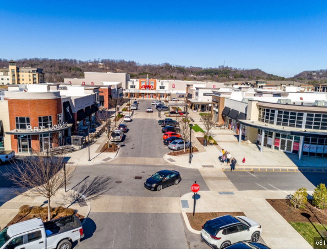
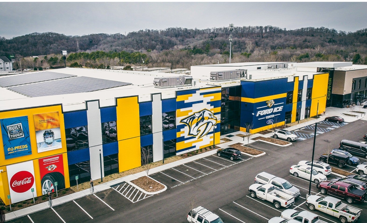
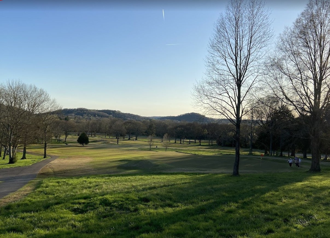
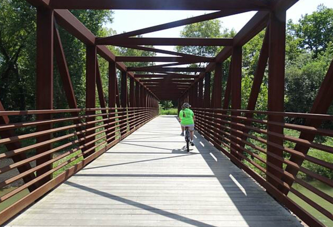
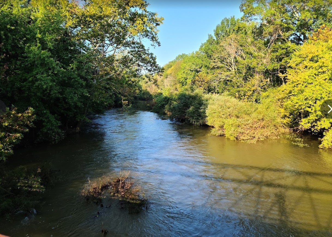
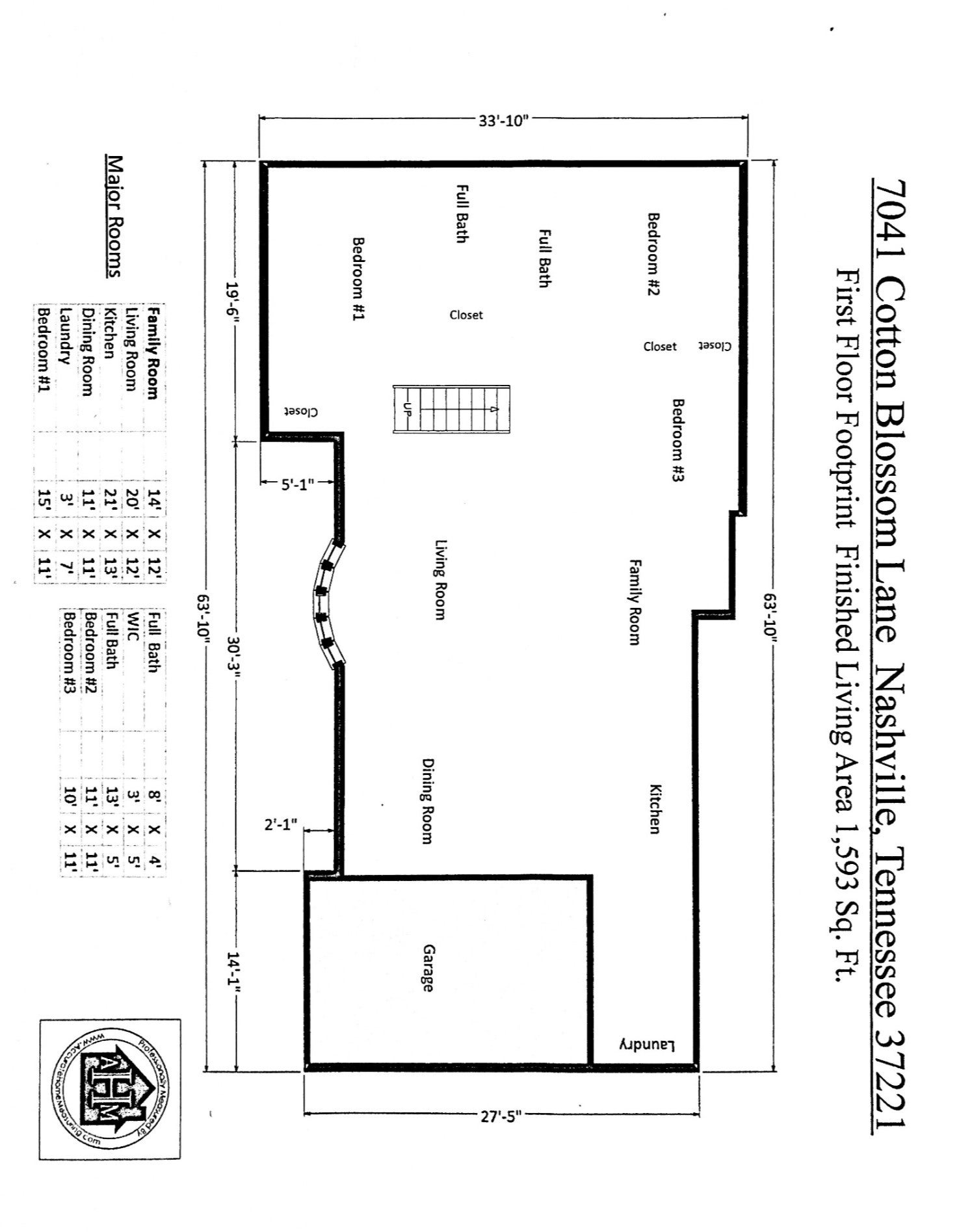
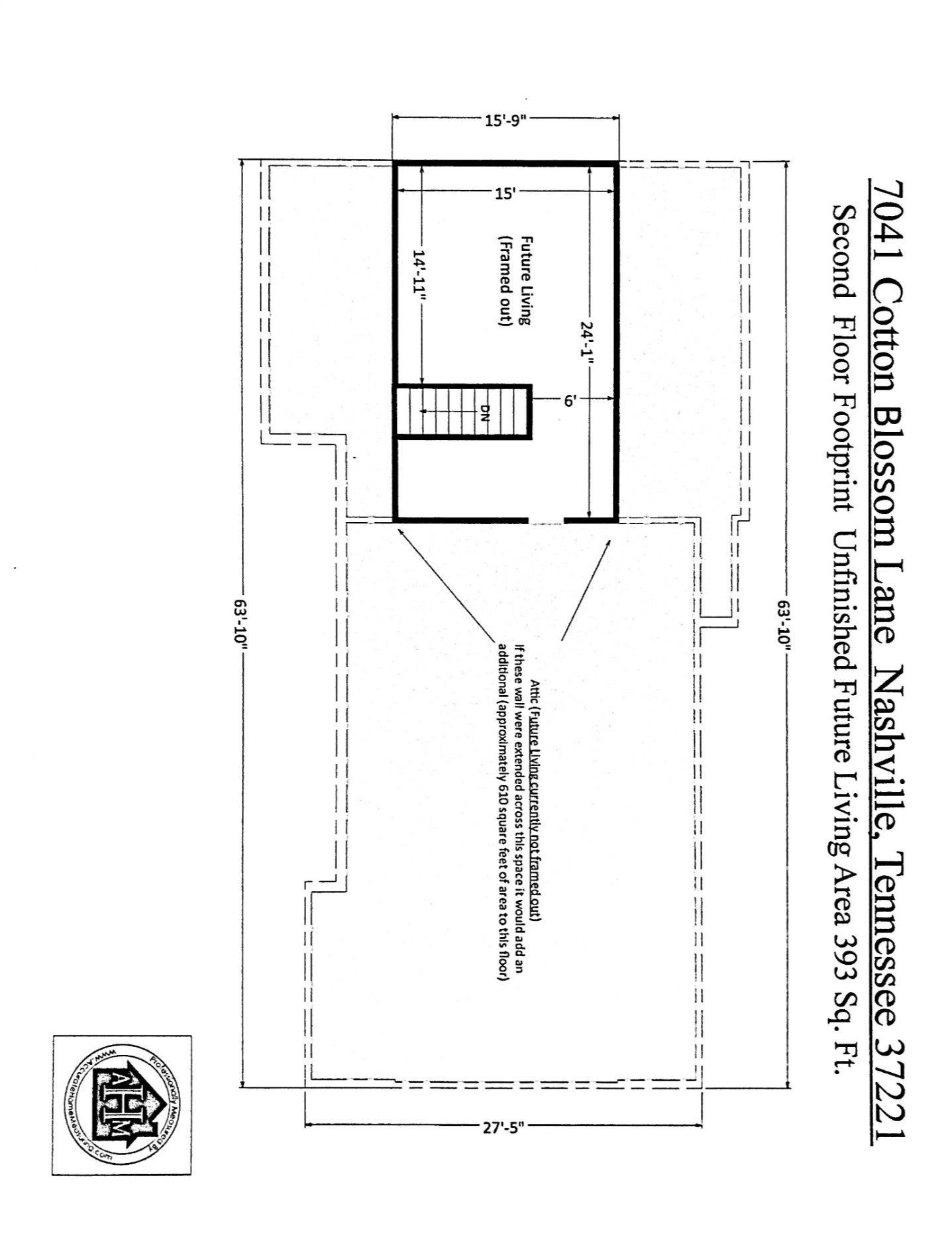
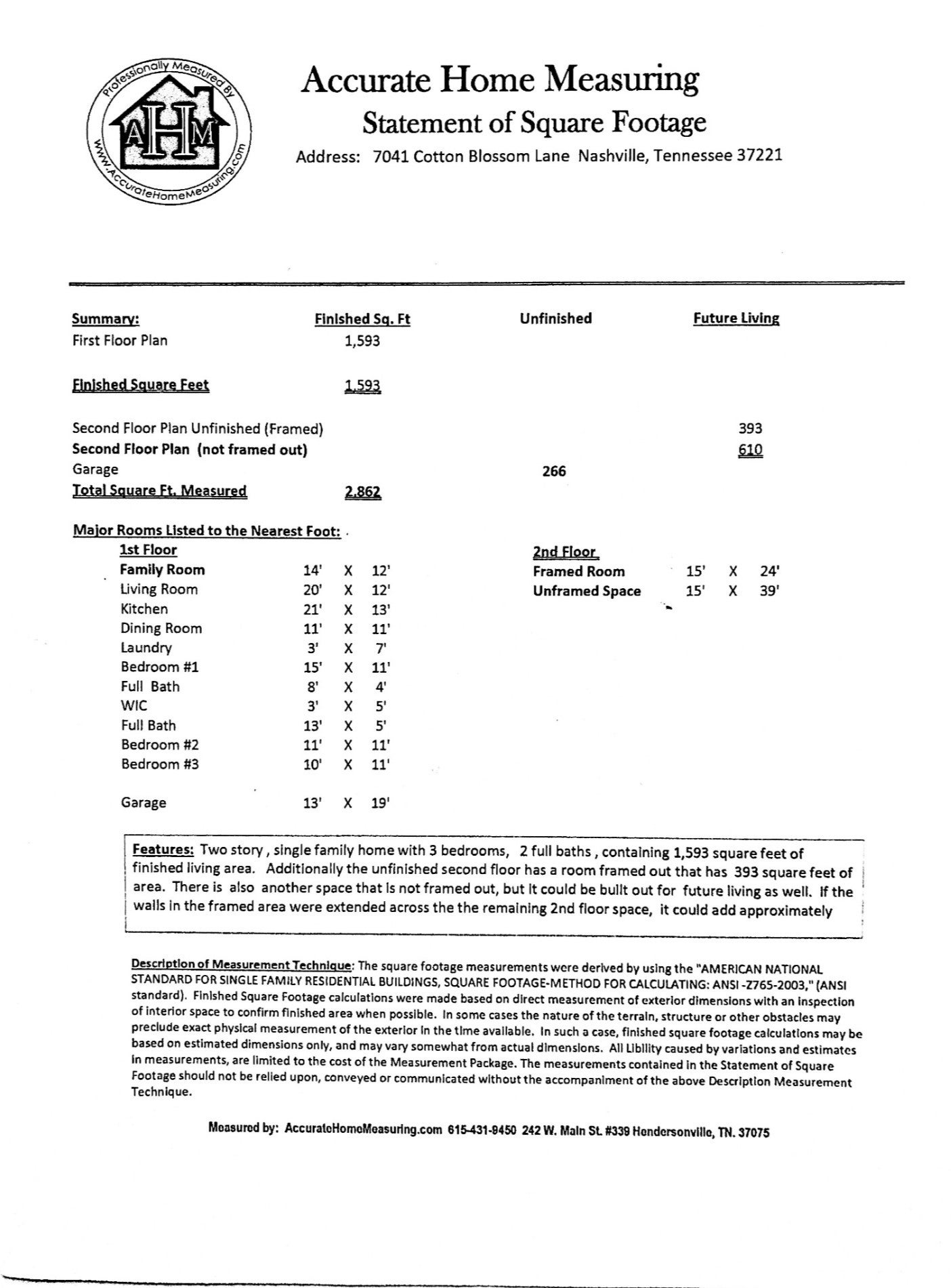
 Copyright 2025 RealTracs Solutions.
Copyright 2025 RealTracs Solutions.