$414,757 - 2323 Audubon Lane Gtr066, Murfreesboro
- 3
- Bedrooms
- 2½
- Baths
- 1,882
- SQ. Feet
- 2025
- Year Built
Introducing Patterson’s newest townhome floor plan at Gardens of Three Rivers—The LEXINGTON! Thoughtfully designed with quality craftsmanship, this affordable home effortlessly blends style, comfort, and functionality. - Elementary School zoning has been changed and will be Rockvale Elementary for the 2025-2026 school year. Offering 3 bedrooms, 2.5 baths, and a 2-car garage, it’s tailored for modern living. Enjoy the flexibility of a loft and flex room, perfect for working, relaxing, or entertaining. The community enhances your lifestyle with ample green space, a clubhouse, a pool, walking trails, and (for a limited time) a FREE COVERED PATIO for outdoor enjoyment. With its smart layout and impressive features, the Lexington is ready to welcome you home. Schedule your tour today and experience it for yourself!
Essential Information
-
- MLS® #:
- 2991766
-
- Price:
- $414,757
-
- Bedrooms:
- 3
-
- Bathrooms:
- 2.50
-
- Full Baths:
- 2
-
- Half Baths:
- 1
-
- Square Footage:
- 1,882
-
- Acres:
- 0.00
-
- Year Built:
- 2025
-
- Type:
- Residential
-
- Sub-Type:
- Townhouse
-
- Style:
- Traditional
-
- Status:
- Active
Community Information
-
- Address:
- 2323 Audubon Lane Gtr066
-
- Subdivision:
- Gardens of Three Rivers
-
- City:
- Murfreesboro
-
- County:
- Rutherford County, TN
-
- State:
- TN
-
- Zip Code:
- 37128
Amenities
-
- Amenities:
- Clubhouse, Pool, Sidewalks, Underground Utilities
-
- Utilities:
- Electricity Available, Water Available, Cable Connected
-
- Parking Spaces:
- 2
-
- # of Garages:
- 2
-
- Garages:
- Garage Faces Front, Concrete, Driveway
Interior
-
- Interior Features:
- Entrance Foyer, Open Floorplan, Pantry, Walk-In Closet(s), High Speed Internet
-
- Appliances:
- Dishwasher, Disposal, Electric Oven, Built-In Electric Range
-
- Heating:
- Central, Electric
-
- Cooling:
- Central Air, Electric
-
- # of Stories:
- 2
Exterior
-
- Lot Description:
- Level
-
- Roof:
- Shingle
-
- Construction:
- Fiber Cement
School Information
-
- Elementary:
- Barfield Elementary
-
- Middle:
- Rockvale Middle School
-
- High:
- Rockvale High School
Additional Information
-
- Date Listed:
- September 11th, 2025
-
- Days on Market:
- 23
Listing Details
- Listing Office:
- Parks Compass
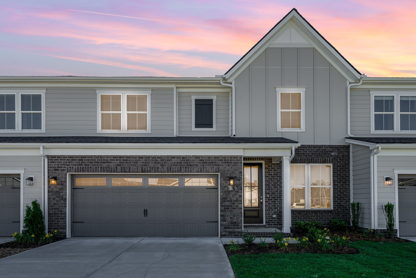
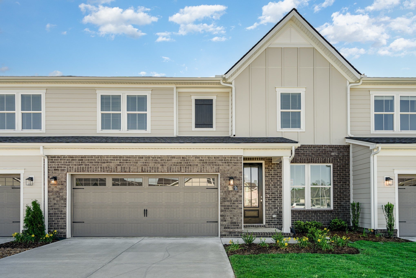
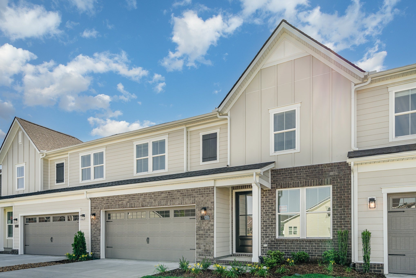
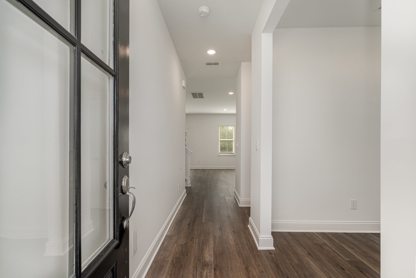
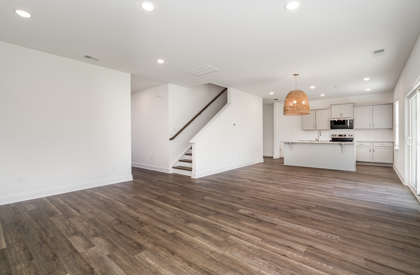
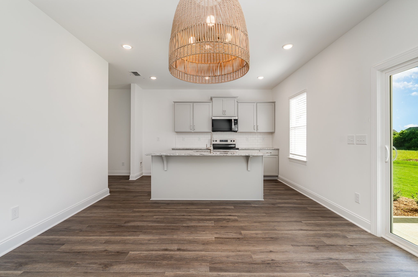
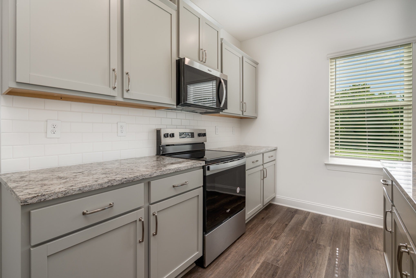
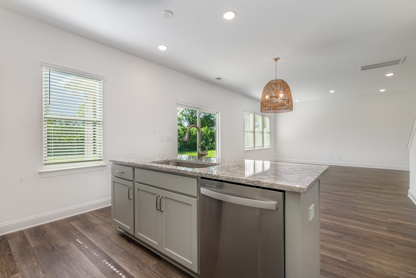
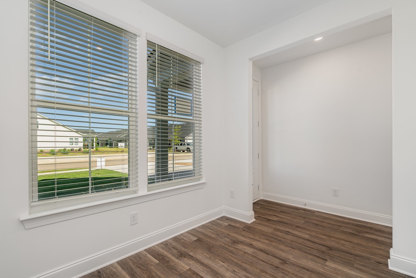
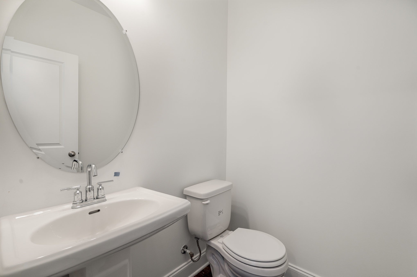
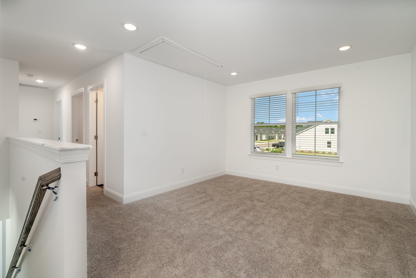
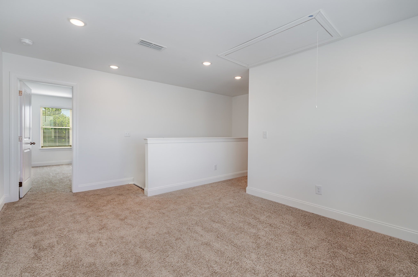
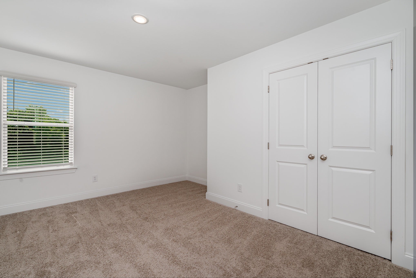
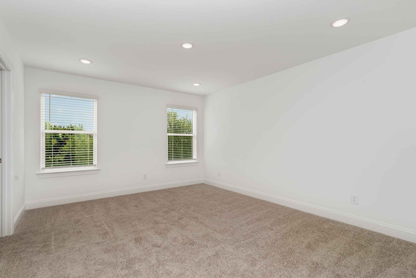
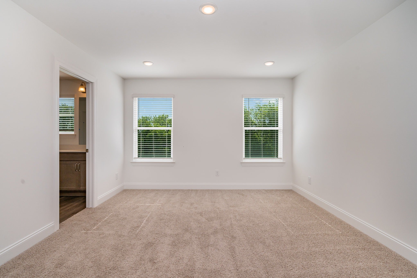
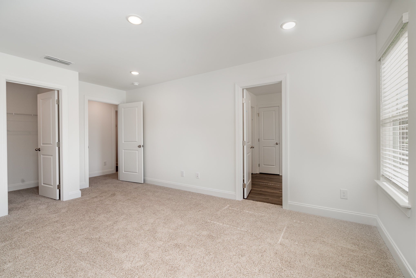
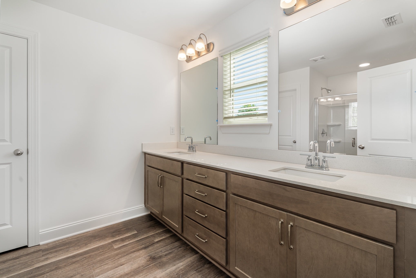
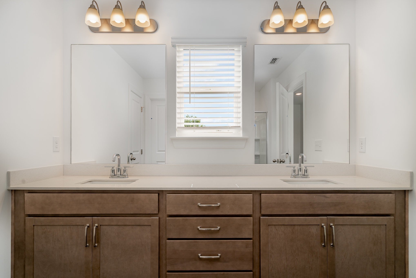
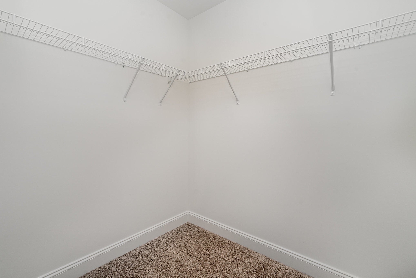
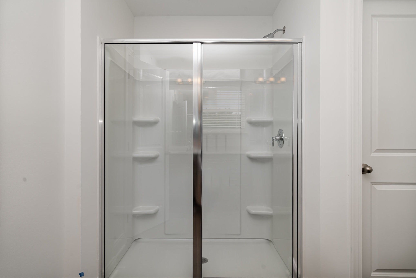
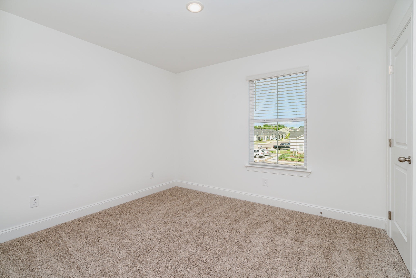
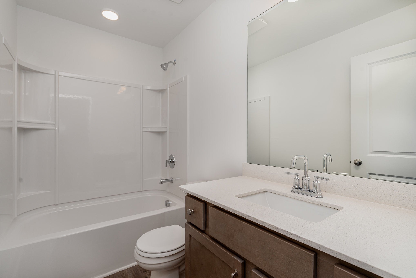
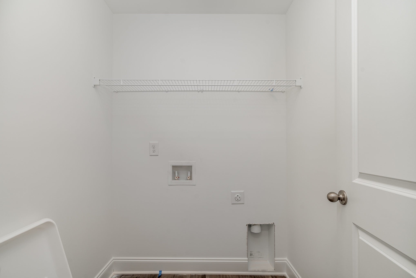
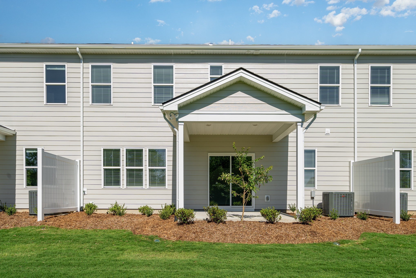
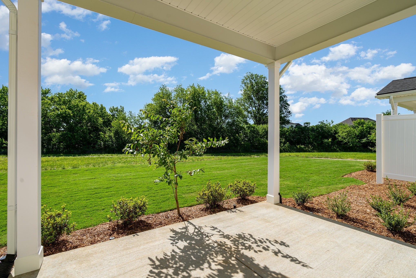
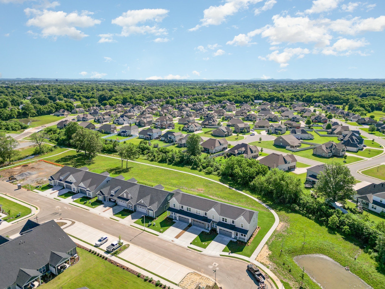
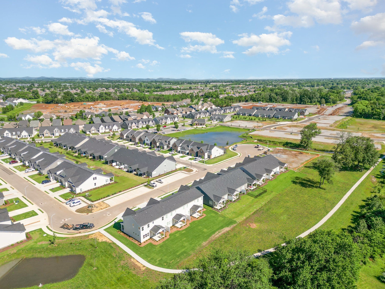
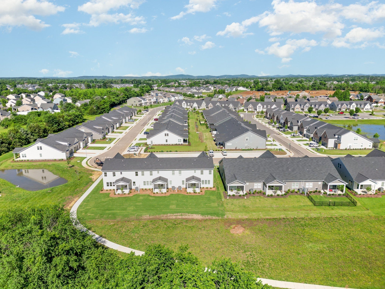
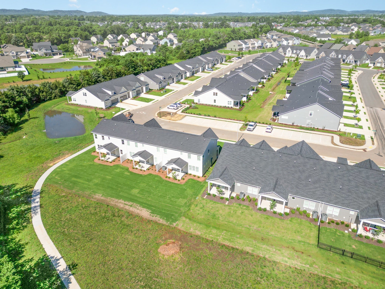
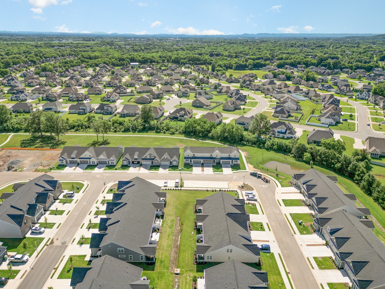
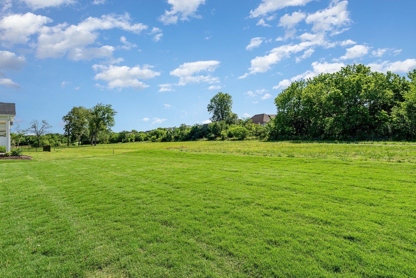
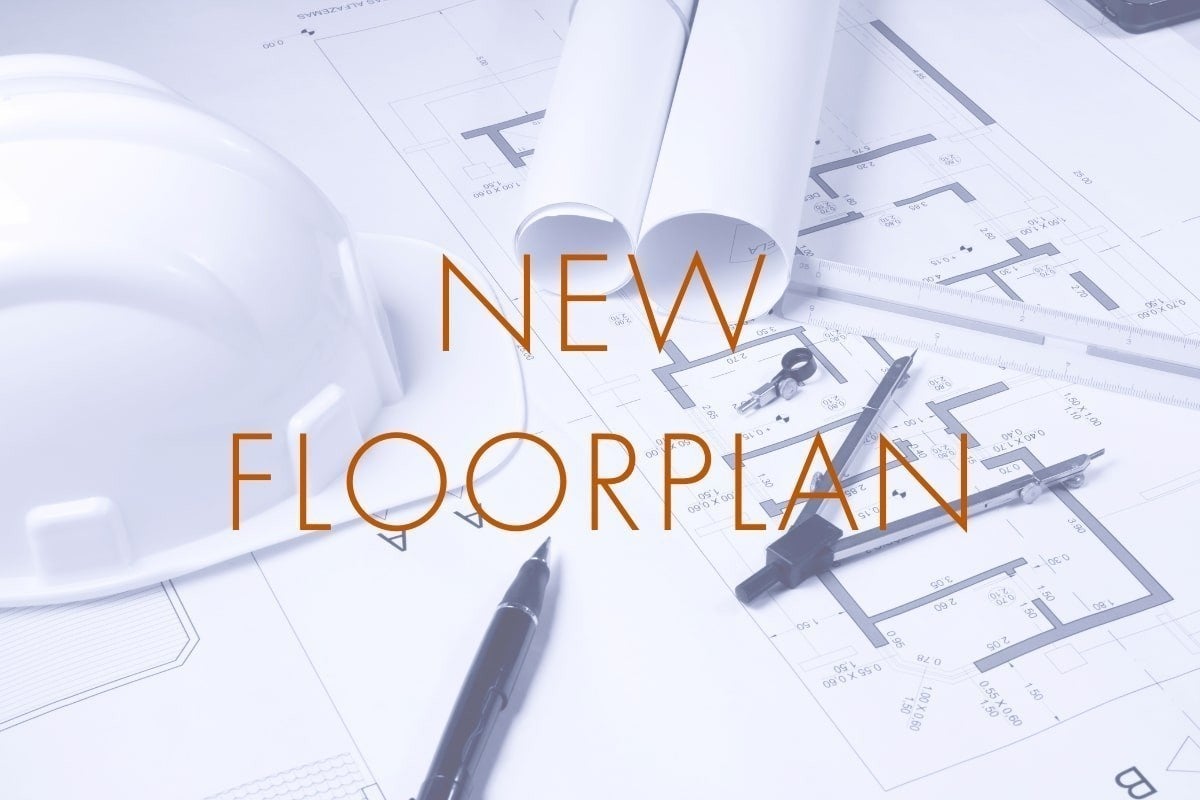
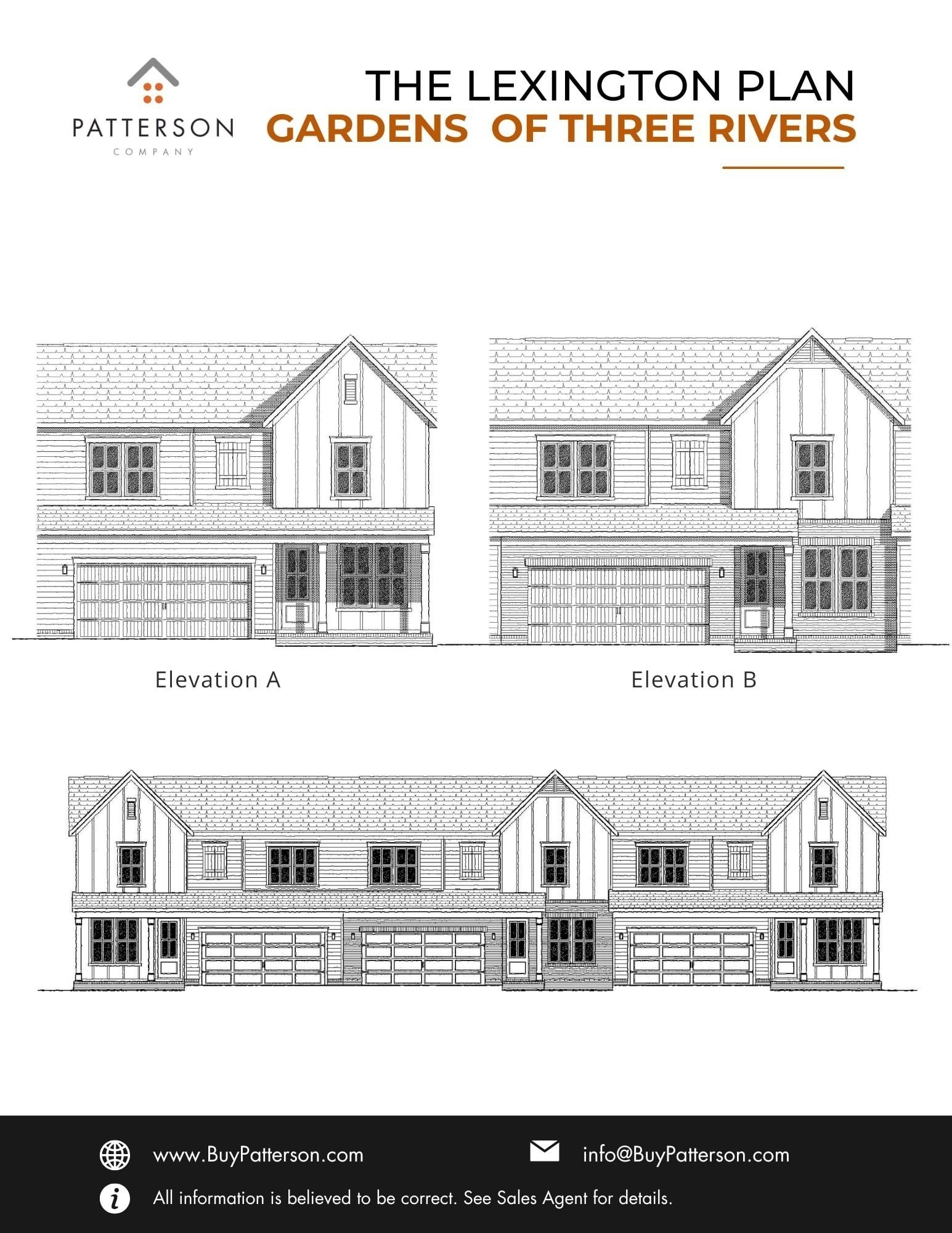
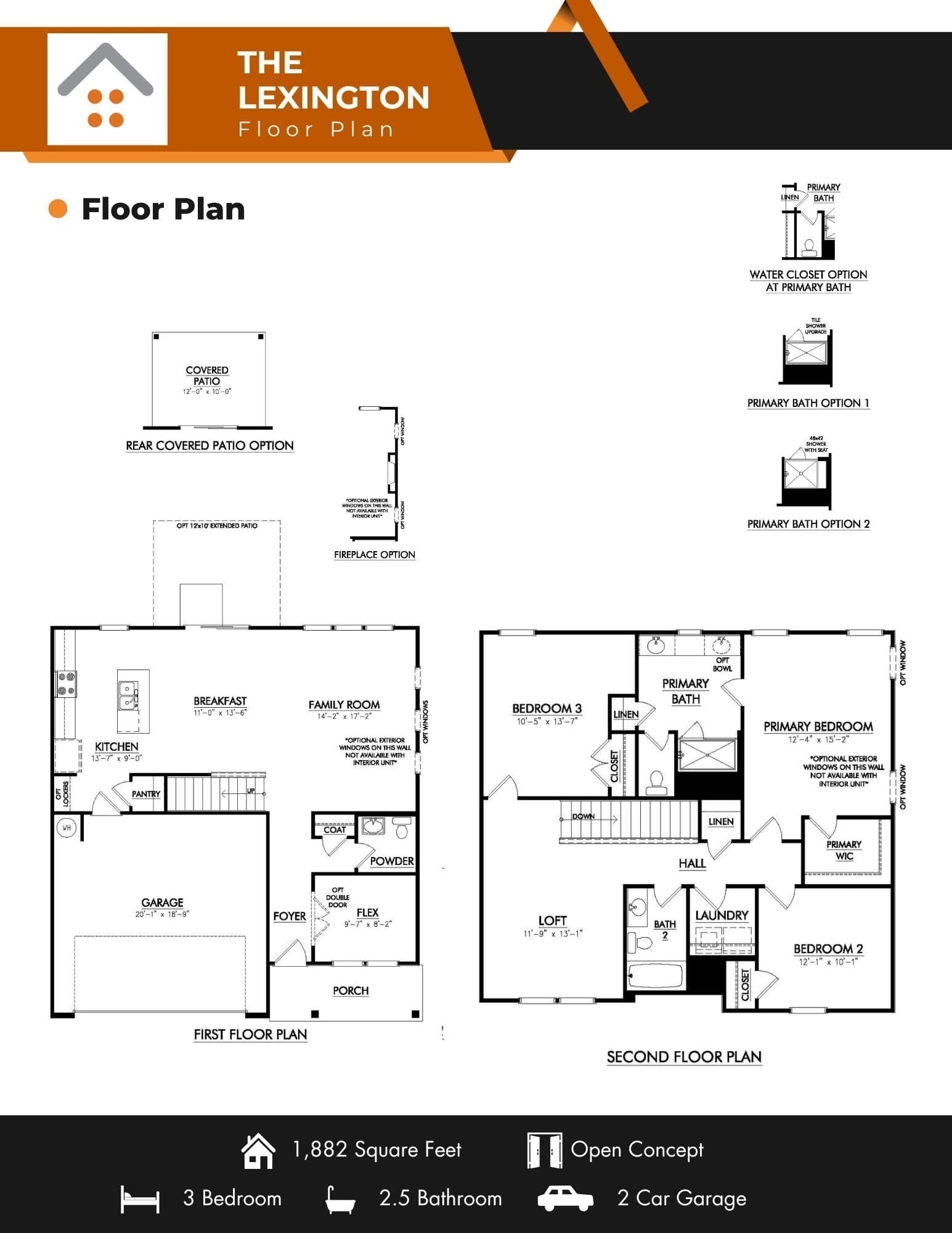
 Copyright 2025 RealTracs Solutions.
Copyright 2025 RealTracs Solutions.