$599,900 - 9003 Lockeland Dr, Spring Hill
- 4
- Bedrooms
- 2
- Baths
- 2,431
- SQ. Feet
- 0.25
- Acres
Step inside this welcoming 4-bedroom, 2-bath home and you’ll instantly feel the comfort of all one-level living. With 2,431 sq. ft. of thoughtfully designed space, this home offers room to spread out while still feeling warm and inviting. The heart of the home is its open floor plan, where natural light flows easily from room to room. Cozy built-in bookshelves add character, while the freshly repainted interior gives every space a bright, move-in ready feel. A dedicated office area provides a quiet place for work, study, or creativity. The primary suite is a true retreat, featuring a spacious walk-in closet with custom built-ins to keep everything beautifully organized. Outside, the fenced backyard is ready for family fun, pets, or weekend barbecues, all kept lush with in-ground irrigation. With a quarter-acre lot, there’s space to enjoy without feeling overwhelming. From morning coffee to evenings spent with friends and family, this home was designed for everyday living and special moments alike.
Essential Information
-
- MLS® #:
- 2991762
-
- Price:
- $599,900
-
- Bedrooms:
- 4
-
- Bathrooms:
- 2.00
-
- Full Baths:
- 2
-
- Square Footage:
- 2,431
-
- Acres:
- 0.25
-
- Year Built:
- 2019
-
- Type:
- Residential
-
- Sub-Type:
- Single Family Residence
-
- Status:
- Active
Community Information
-
- Address:
- 9003 Lockeland Dr
-
- Subdivision:
- Hampton Springs Sec 3 Ph 1
-
- City:
- Spring Hill
-
- County:
- Maury County, TN
-
- State:
- TN
-
- Zip Code:
- 37174
Amenities
-
- Utilities:
- Water Available, Cable Connected
-
- Parking Spaces:
- 4
-
- # of Garages:
- 2
-
- Garages:
- Garage Door Opener, Attached, Concrete
Interior
-
- Interior Features:
- Bookcases, Built-in Features, Open Floorplan, Walk-In Closet(s), High Speed Internet
-
- Appliances:
- Electric Oven, Electric Range
-
- Heating:
- Central
-
- Cooling:
- Central Air
-
- Fireplace:
- Yes
-
- # of Fireplaces:
- 1
-
- # of Stories:
- 1
Exterior
-
- Construction:
- Hardboard Siding, Brick
School Information
-
- Elementary:
- Battle Creek Elementary School
-
- Middle:
- Battle Creek Middle School
-
- High:
- Spring Hill High School
Additional Information
-
- Date Listed:
- September 9th, 2025
-
- Days on Market:
- 9
Listing Details
- Listing Office:
- Crye-leike, Inc., Realtors
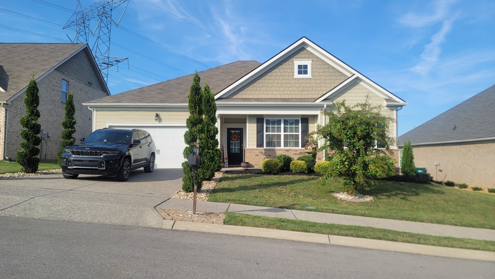
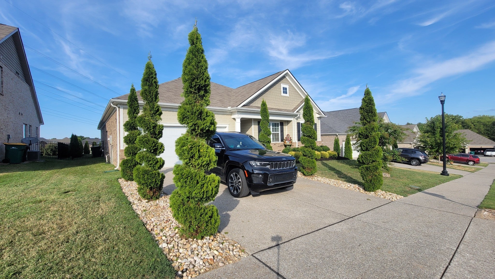
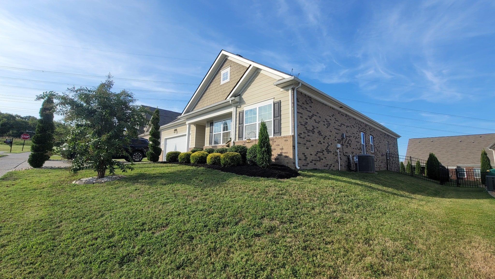
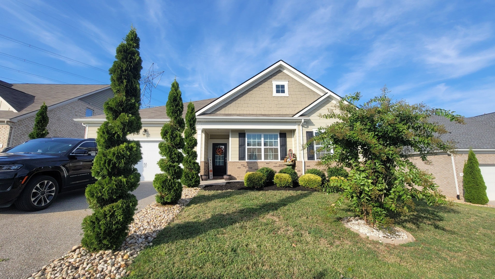
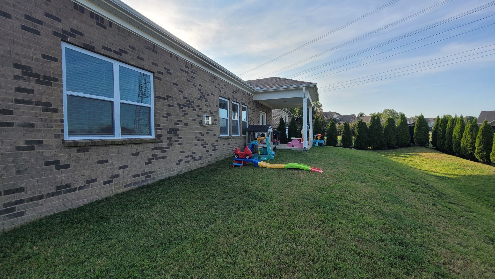
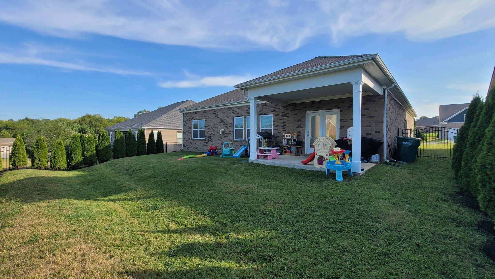
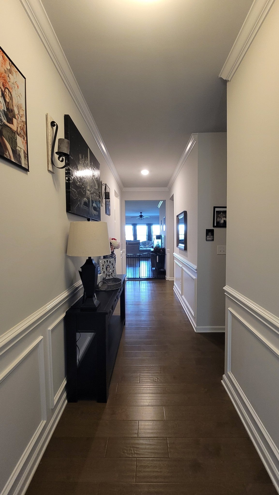
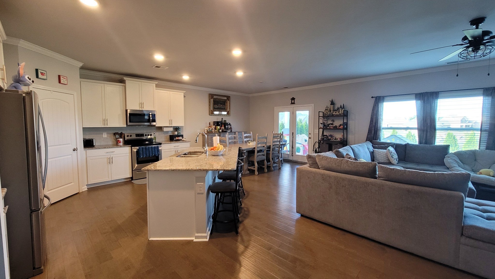
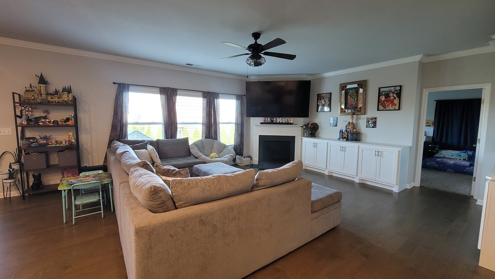
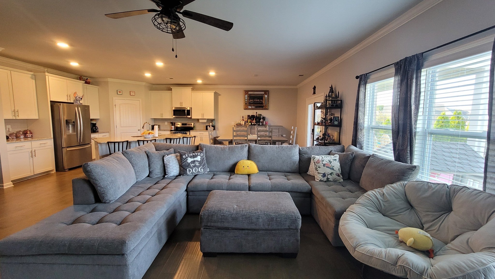
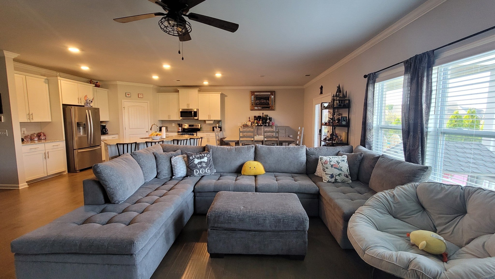
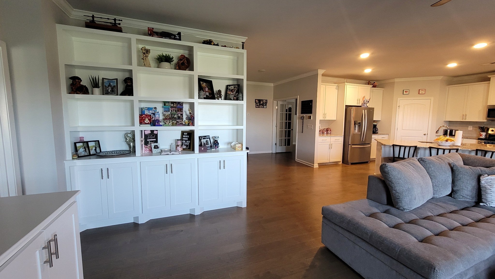
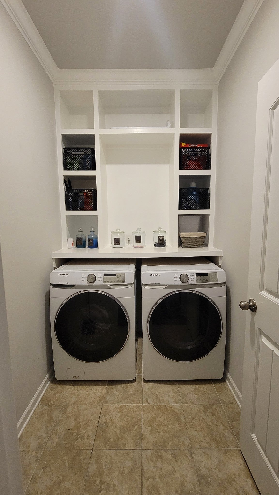
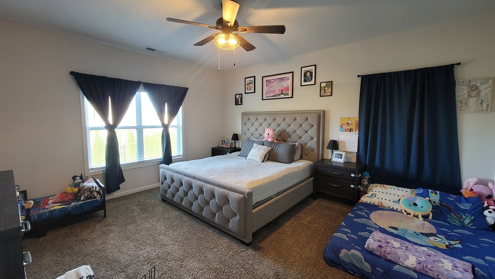
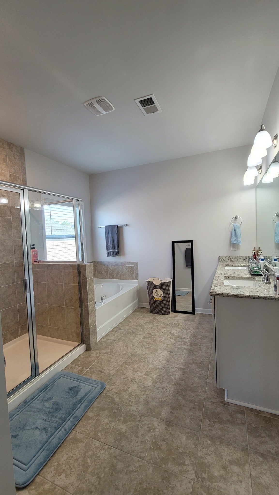
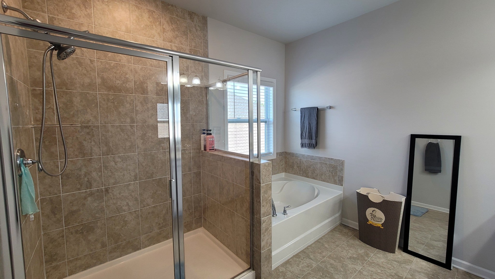
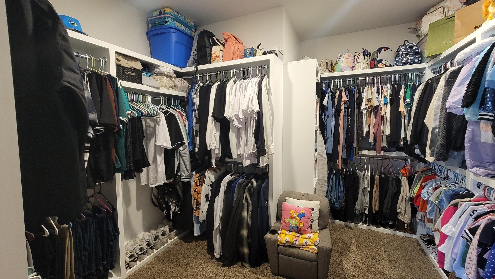
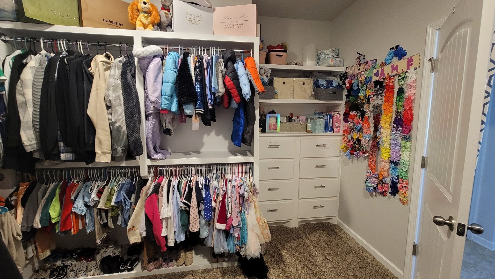
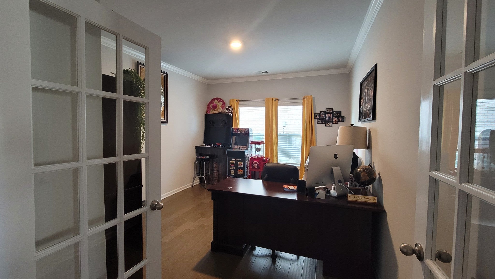
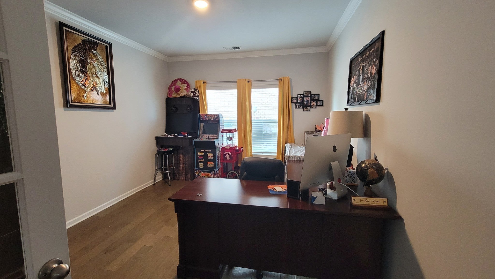
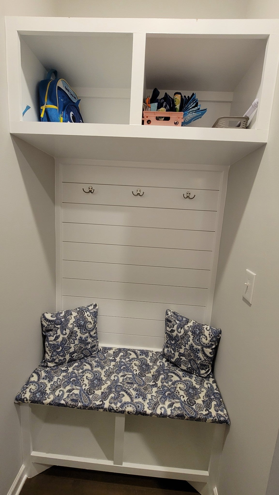
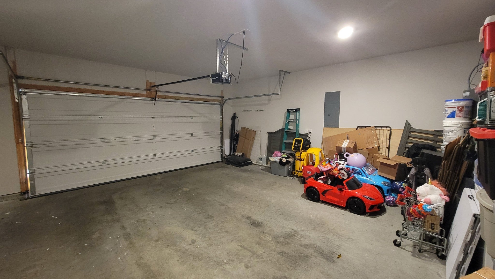
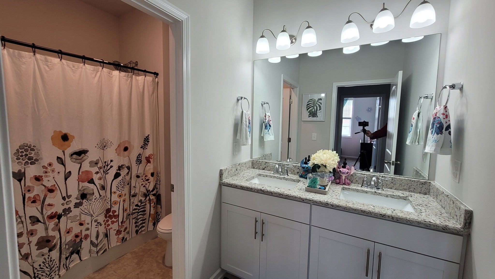
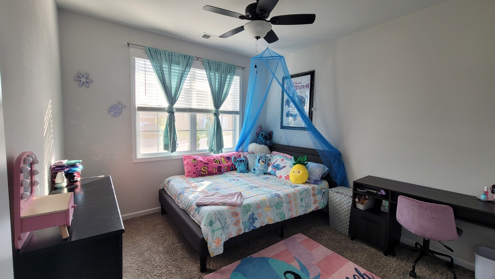
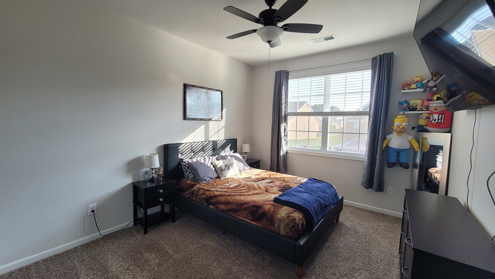
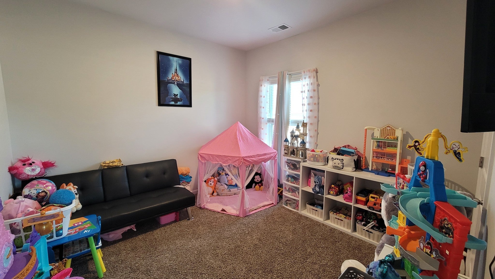
 Copyright 2025 RealTracs Solutions.
Copyright 2025 RealTracs Solutions.