$379,000 - 125 Burrum Dr, Shelbyville
- 4
- Bedrooms
- 2
- Baths
- 1,917
- SQ. Feet
- 0.26
- Acres
This home is overflowing with charm and has been meticulously maintained and updated inside and out. The kitchen features gorgeous cabinetry, granite countertops, and all appliances, including a stainless steel washer and dryer, stay! A formal dining room flows seamlessly into the bright sunroom, perfect for morning coffee or entertaining. The flexible 4th bedroom can double as a den, complete with its own private bathroom, utility room, and direct access to the backyard. The home showcases stunning oak hardwood floors along with wood-look ceramic tile for added style and durability. Outside, you’ll find beautiful landscaping, a perfectly maintained yard, a white picket fence in the front, a privacy fence in the back, a carport and a concrete driveway. The updates continue with a metal roof that’s only 4 years old and an HVAC system just 5 years old. This move-in ready home blends character, charm, and modern updates, you don’t want to miss it!
Essential Information
-
- MLS® #:
- 2991729
-
- Price:
- $379,000
-
- Bedrooms:
- 4
-
- Bathrooms:
- 2.00
-
- Full Baths:
- 2
-
- Square Footage:
- 1,917
-
- Acres:
- 0.26
-
- Year Built:
- 1960
-
- Type:
- Residential
-
- Sub-Type:
- Single Family Residence
-
- Style:
- Ranch
-
- Status:
- Active
Community Information
-
- Address:
- 125 Burrum Dr
-
- Subdivision:
- Burrum Addn
-
- City:
- Shelbyville
-
- County:
- Bedford County, TN
-
- State:
- TN
-
- Zip Code:
- 37160
Amenities
-
- Utilities:
- Water Available, Cable Connected
-
- Parking Spaces:
- 2
-
- Garages:
- Attached, Concrete, Driveway
Interior
-
- Interior Features:
- Redecorated, High Speed Internet
-
- Appliances:
- Electric Range, Dishwasher, Dryer, Microwave, Refrigerator, Washer
-
- Heating:
- Central
-
- Cooling:
- Central Air
-
- Fireplace:
- Yes
-
- # of Fireplaces:
- 1
-
- # of Stories:
- 1
Exterior
-
- Exterior Features:
- Smart Lock(s)
-
- Lot Description:
- Level
-
- Roof:
- Metal
-
- Construction:
- Brick
School Information
-
- Elementary:
- South Side Elementary
-
- Middle:
- Harris Middle School
-
- High:
- Shelbyville Central High School
Additional Information
-
- Date Listed:
- September 9th, 2025
-
- Days on Market:
- 32
Listing Details
- Listing Office:
- Weichert Realtors, The Space Place The Lampley Grp
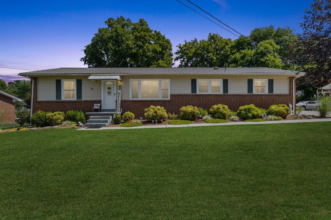
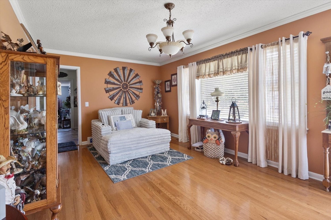
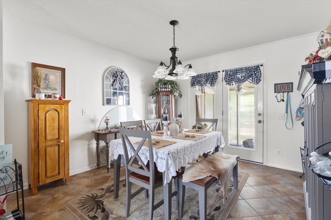
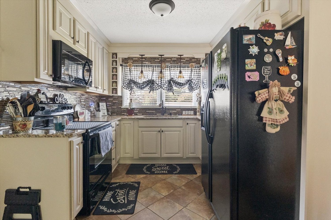
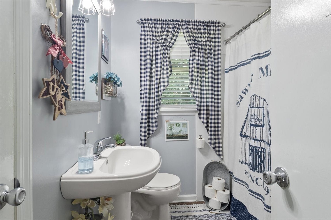
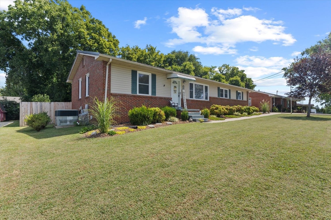
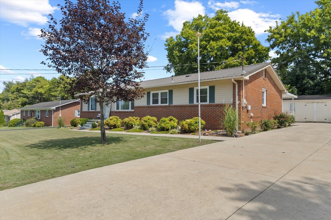
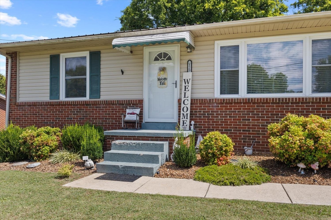
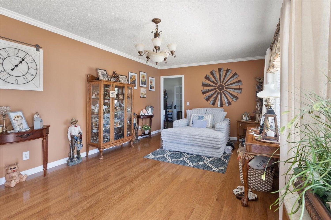
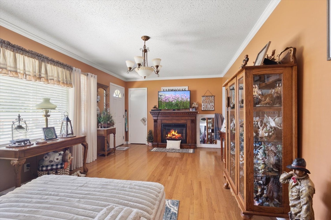
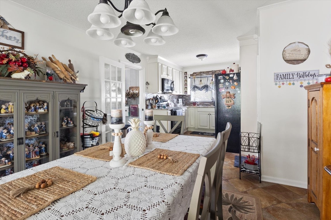
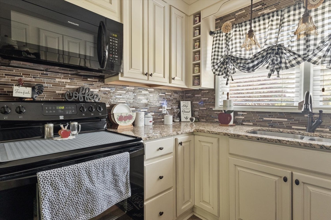
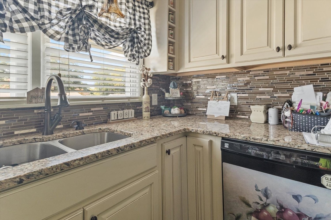
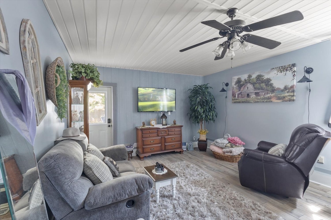
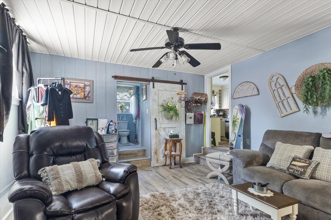
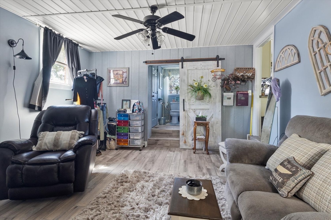
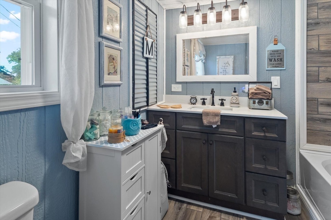
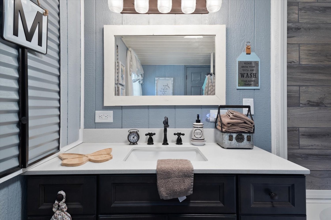
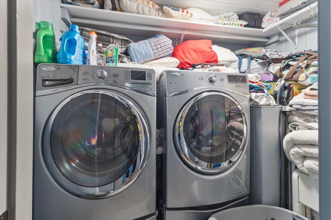
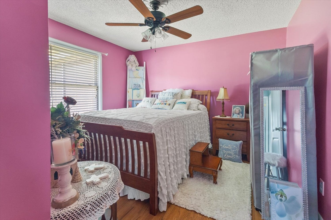
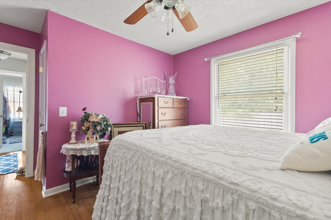
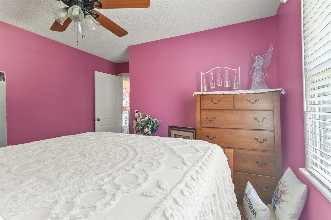
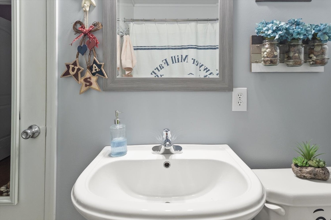
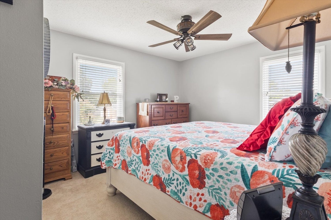
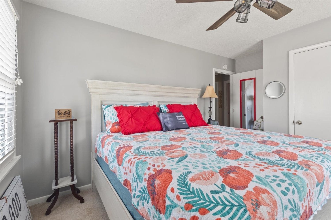
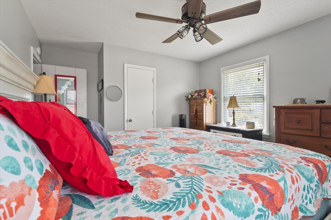
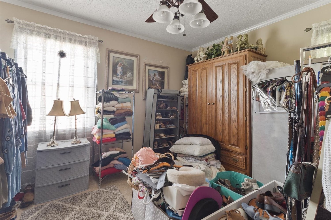
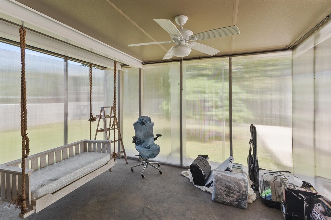
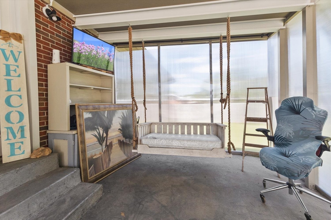
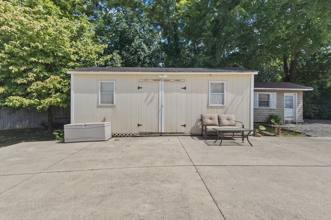
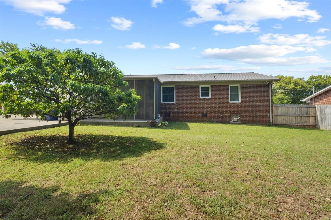
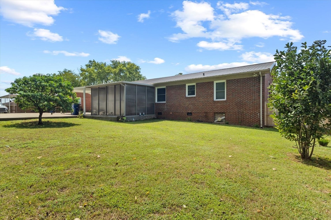
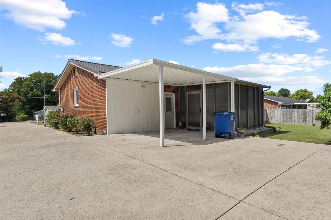
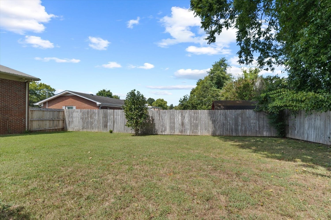
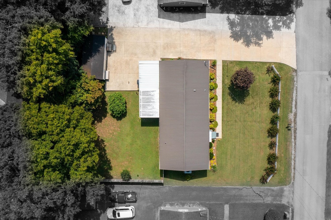
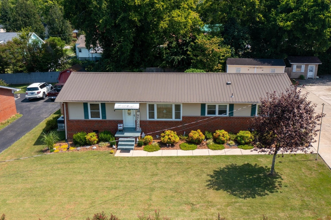
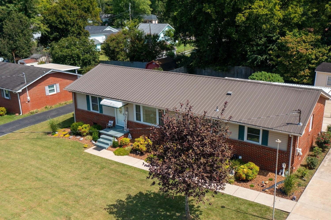
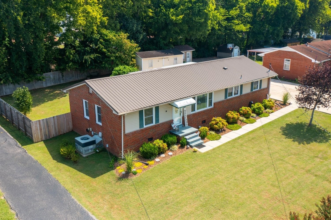
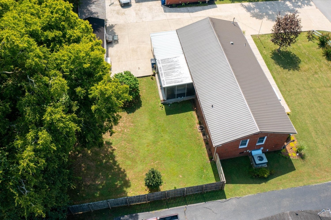
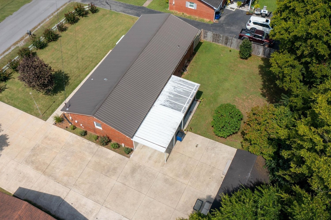
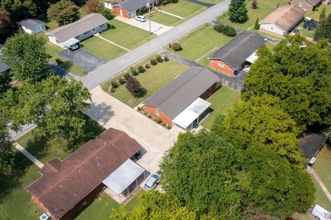
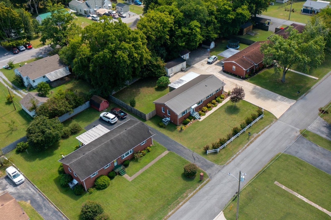
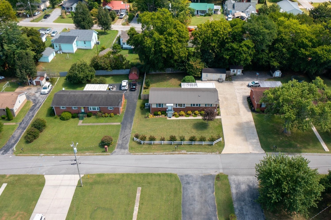
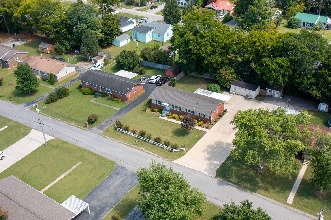
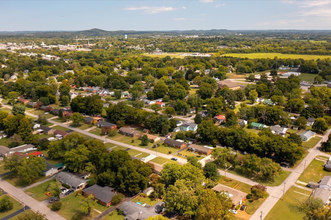
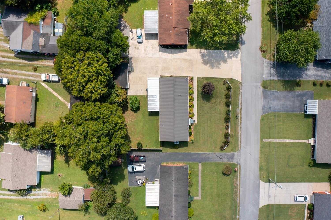
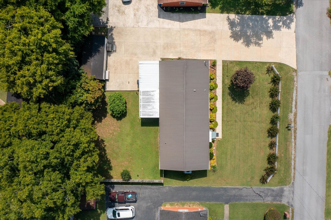
 Copyright 2025 RealTracs Solutions.
Copyright 2025 RealTracs Solutions.