$499,000 - 1069f E Trinity Ln, Nashville
- 2
- Bedrooms
- 2½
- Baths
- 1,716
- SQ. Feet
- 0.02
- Acres
Sweet brownstone vibe! Stunning END UNIT approved for Non-owner occupied Short term renting. Travel for work? Rent it when you're away or rent out the bottom to pay your mortgage. Seller made $30k renting it part time in 2024. Location is a 10! Modern & beautiful. FEATURES INCLUDE: Rooftop deck, wide open living space, floor to ceiling windows, pristine hardwoods, 10' ceilings, 2 washer & dryers locations, fabulous closet space throughout and an oversized 1 car garage, plus easy parking. Across street from Grimeys records, steps to Halo Yoga, Living Waters brewery, Tiger bar, Elegy coffee and just 10 min to downtown, 20min to airport. If you want to live where you can walk everywhere but have the convenience of hopping in your car to get around, this is a must see! I've literally walked so many places from this condo. The location is great!
Essential Information
-
- MLS® #:
- 2991662
-
- Price:
- $499,000
-
- Bedrooms:
- 2
-
- Bathrooms:
- 2.50
-
- Full Baths:
- 2
-
- Half Baths:
- 1
-
- Square Footage:
- 1,716
-
- Acres:
- 0.02
-
- Year Built:
- 2017
-
- Type:
- Residential
-
- Sub-Type:
- Townhouse
-
- Style:
- Contemporary
-
- Status:
- Active
Community Information
-
- Address:
- 1069f E Trinity Ln
-
- Subdivision:
- East Trinity Townhomes
-
- City:
- Nashville
-
- County:
- Davidson County, TN
-
- State:
- TN
-
- Zip Code:
- 37216
Amenities
-
- Utilities:
- Water Available
-
- Parking Spaces:
- 3
-
- # of Garages:
- 1
-
- Garages:
- Garage Faces Rear, Unassigned
-
- View:
- City
Interior
-
- Interior Features:
- Ceiling Fan(s), Entrance Foyer, High Speed Internet
-
- Appliances:
- Electric Range, Dishwasher, Ice Maker, Microwave, Refrigerator
-
- Heating:
- Central
-
- Cooling:
- Central Air
-
- # of Stories:
- 3
Exterior
-
- Lot Description:
- Level
-
- Roof:
- Membrane
-
- Construction:
- Aluminum Siding, Brick
School Information
-
- Elementary:
- Hattie Cotton Elementary
-
- Middle:
- Jere Baxter Middle
-
- High:
- Maplewood Comp High School
Additional Information
-
- Date Listed:
- September 9th, 2025
-
- Days on Market:
- 16
Listing Details
- Listing Office:
- Benchmark Realty, Llc
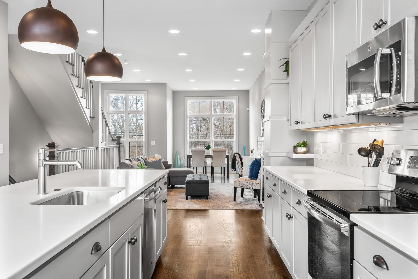
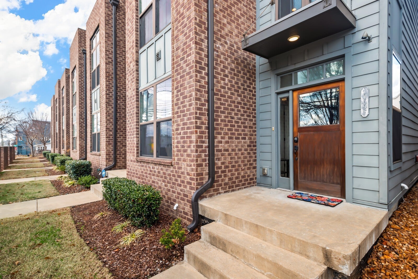
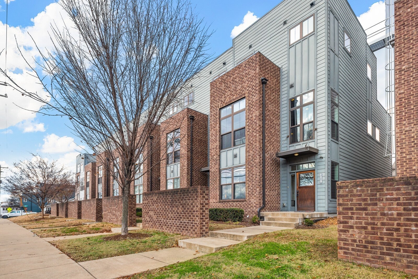
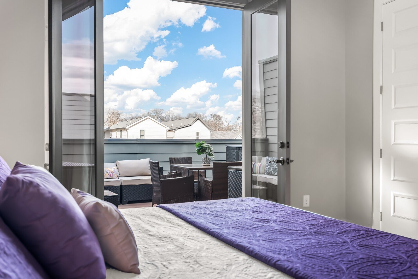
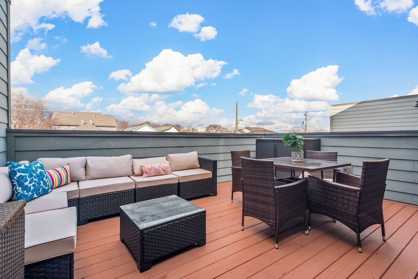
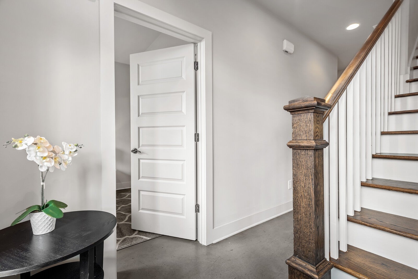
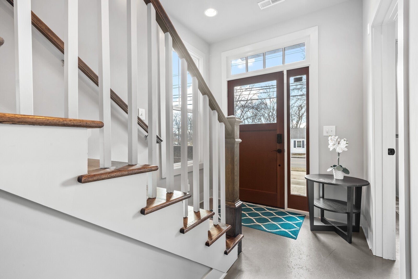
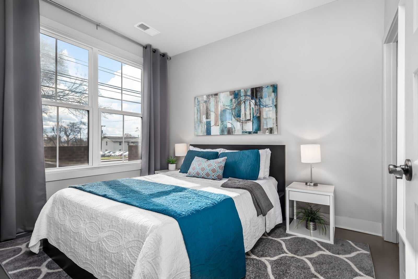
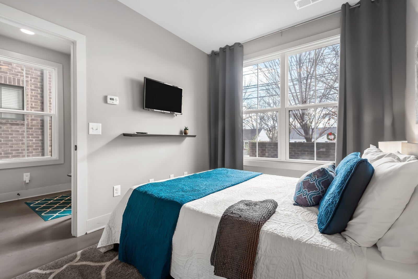
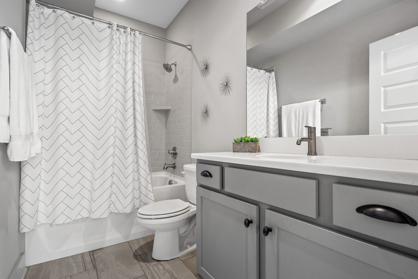
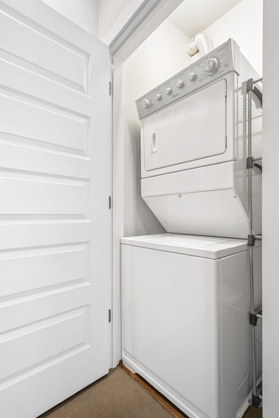
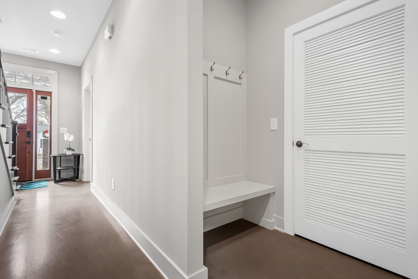
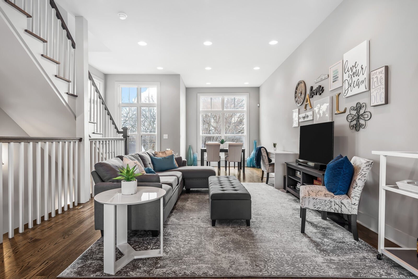
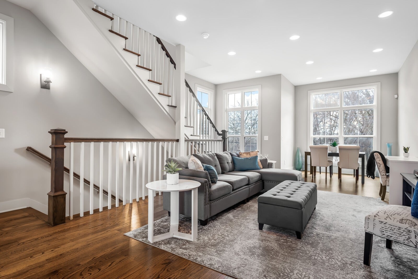
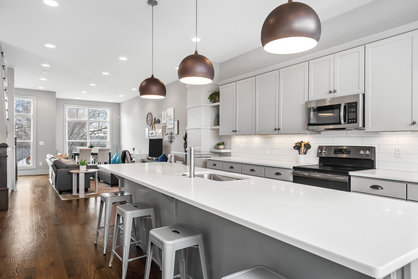
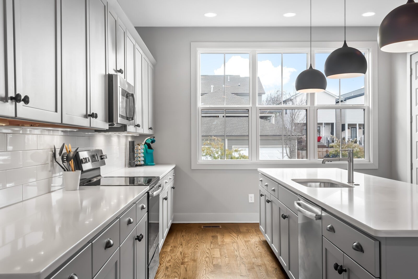
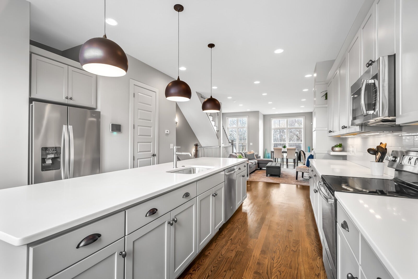
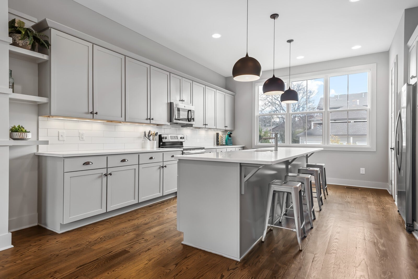
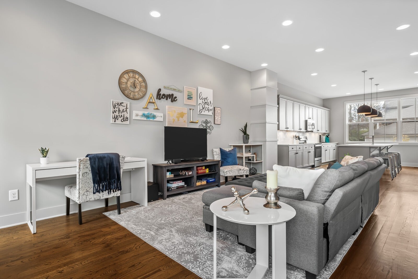
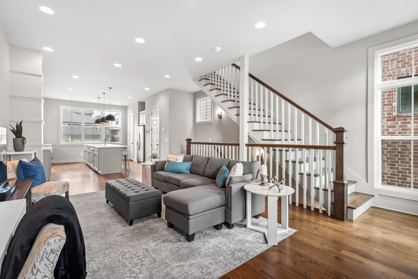
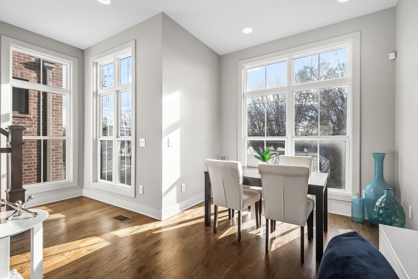
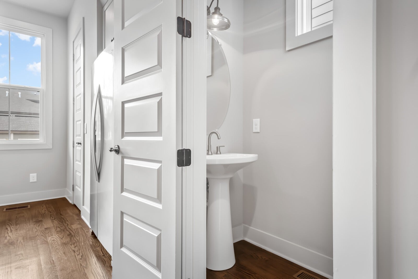
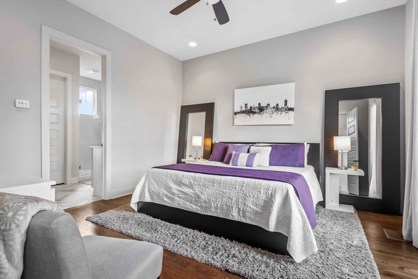
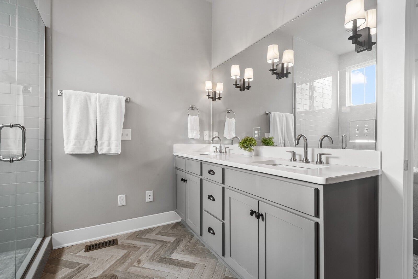
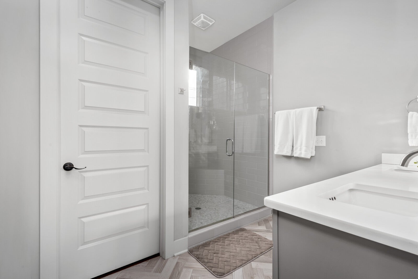
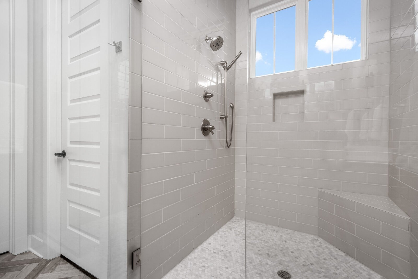
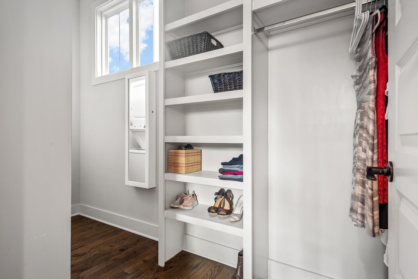
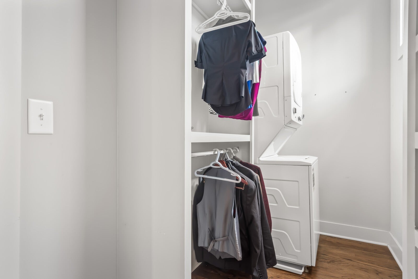
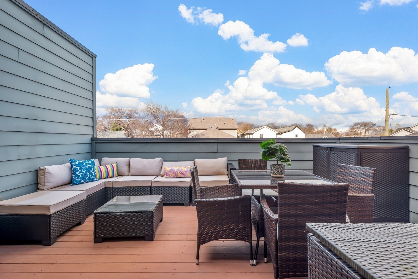
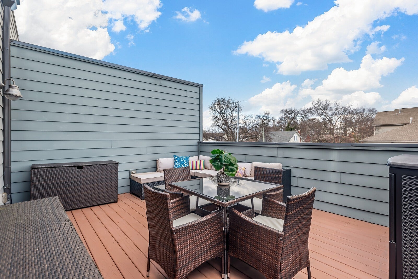
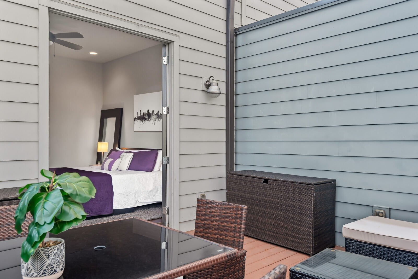
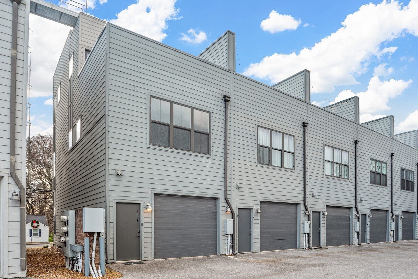
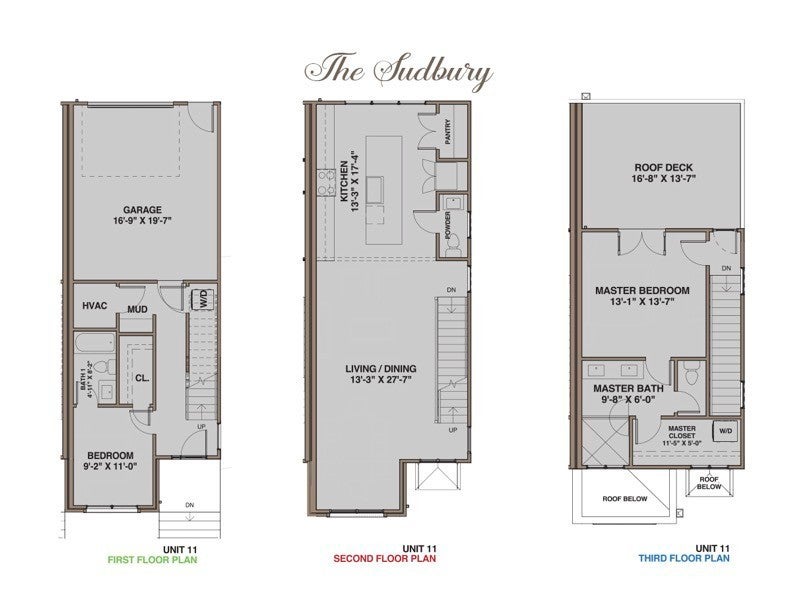
 Copyright 2025 RealTracs Solutions.
Copyright 2025 RealTracs Solutions.