$429,000 - 310 Glendale Dr, Pulaski
- 4
- Bedrooms
- 3
- Baths
- 3,600
- SQ. Feet
- 0.64
- Acres
Motivated sellers! What an opportunity to own a spacious beautiful home, located within 1.5 miles of the square, and in one of Pulaski's most desirable neighborhoods! Seller to offer concessions to use at buyer's choosing. Boasting 3,600 square feet, there is plenty of space for a large or blended family. On the main level, a large foyer invites you in to a spacious living room, with beautiful original hardwood flooring and natural light. The massive kitchen has been remodeled with granite counter tops, and stainless steel appliances. Also located on street level is the dining room, nursery or office, common bath, and 2 large bedrooms, one of which has an on-suite. Going into the basement, there is a roomy living area, kitchenette, and another huge bedroom that has an attached bath, that would be perfect for a mother in-law suite. The mechanical room is in the basement, with an incredible amount of space that would make a wonderful craft or rec room. The garage has even more storage or room for 2 vehicles, with a separate indoor tool room. Also in the garage is a concrete safe room. The large lot of over .6 acres is perfect for deer watching or ample privacy. This house is so well built and would be a great place for many years to come! Please give me a call with any questions and thanks for looking!
Essential Information
-
- MLS® #:
- 2991634
-
- Price:
- $429,000
-
- Bedrooms:
- 4
-
- Bathrooms:
- 3.00
-
- Full Baths:
- 3
-
- Square Footage:
- 3,600
-
- Acres:
- 0.64
-
- Year Built:
- 1965
-
- Type:
- Residential
-
- Sub-Type:
- Single Family Residence
-
- Status:
- Active
Community Information
-
- Address:
- 310 Glendale Dr
-
- Subdivision:
- Glendale Estates
-
- City:
- Pulaski
-
- County:
- Giles County, TN
-
- State:
- TN
-
- Zip Code:
- 38478
Amenities
-
- Utilities:
- Water Available
-
- Parking Spaces:
- 2
-
- # of Garages:
- 2
-
- Garages:
- Basement
Interior
-
- Appliances:
- Built-In Electric Oven, Built-In Electric Range, Dishwasher, ENERGY STAR Qualified Appliances, Refrigerator, Stainless Steel Appliance(s)
-
- Heating:
- Central
-
- Cooling:
- Central Air
-
- # of Stories:
- 1
Exterior
-
- Construction:
- Brick
School Information
-
- Elementary:
- Pulaski Elementary
-
- Middle:
- Bridgeforth Middle School
-
- High:
- Giles Co High School
Additional Information
-
- Date Listed:
- September 9th, 2025
-
- Days on Market:
- 23
Listing Details
- Listing Office:
- Tn Crossroads Realty
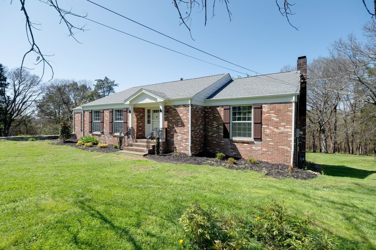
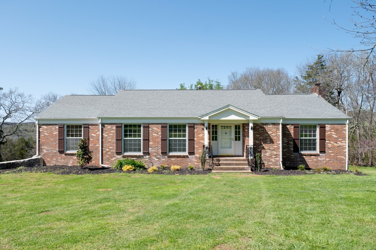
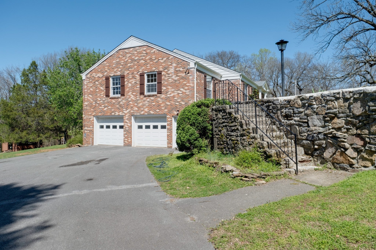
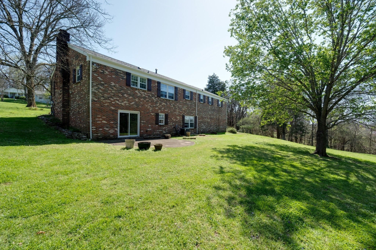
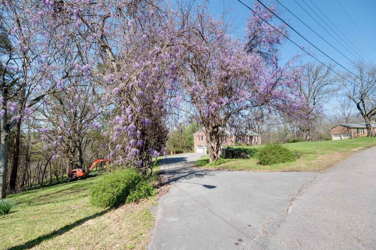
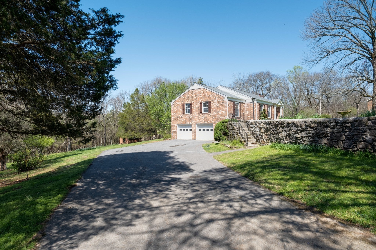
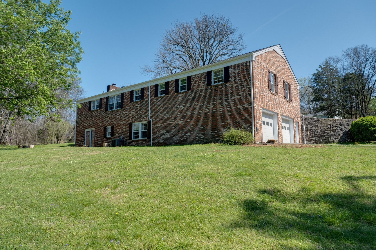
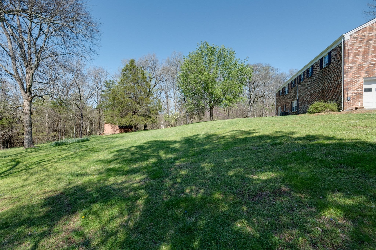
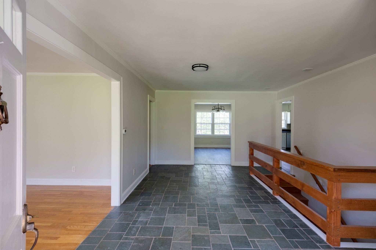
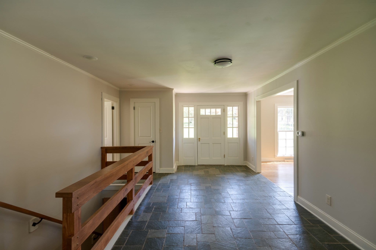
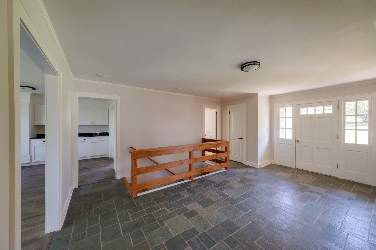
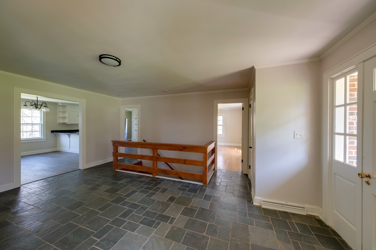
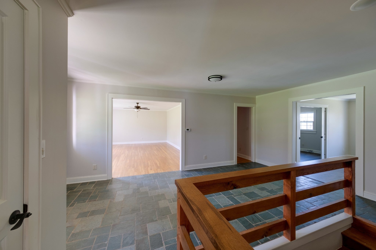
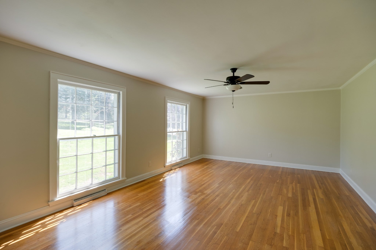
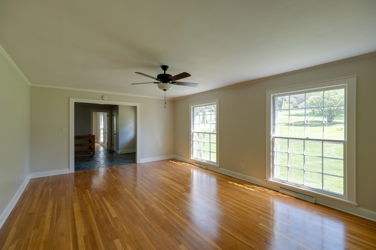
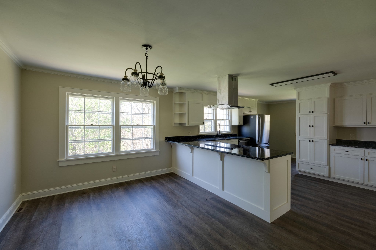
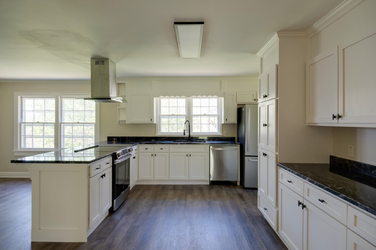
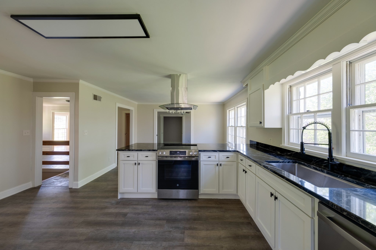
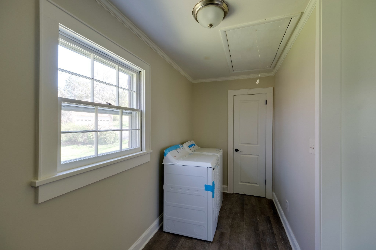
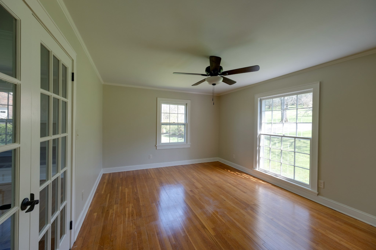
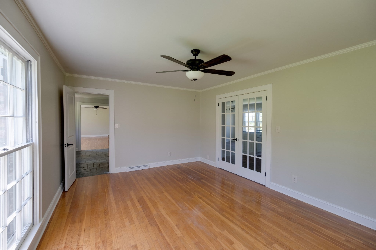
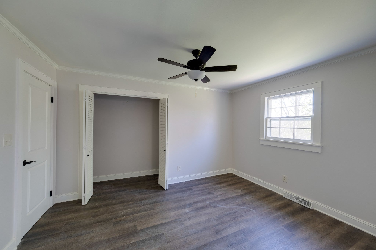
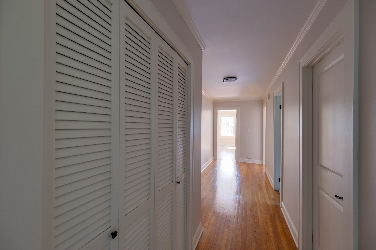
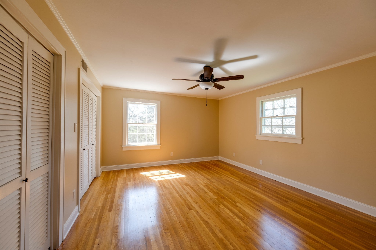
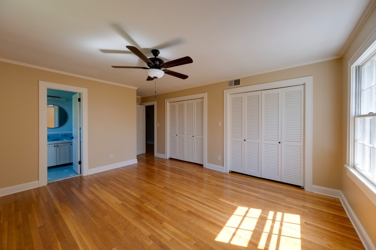
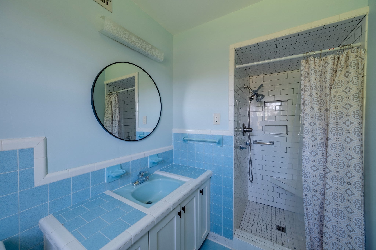
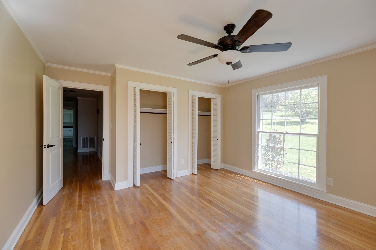
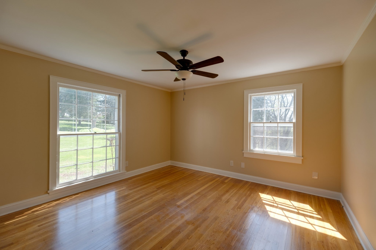
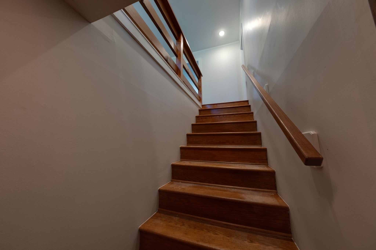
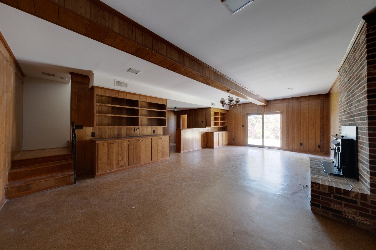
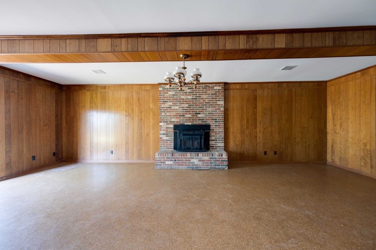
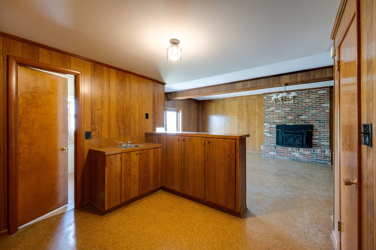
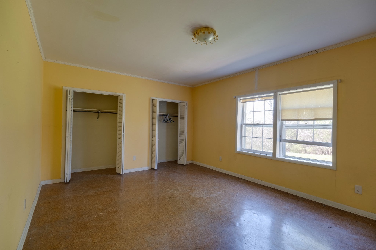
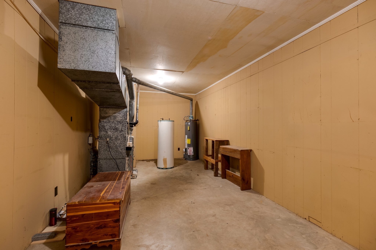
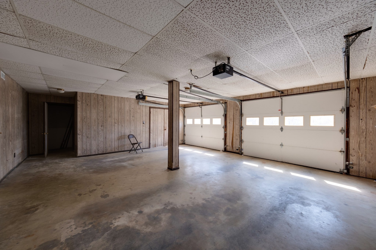
 Copyright 2025 RealTracs Solutions.
Copyright 2025 RealTracs Solutions.