$649,929 - 343 Mabry School Rd, Cookeville
- 5
- Bedrooms
- 4½
- Baths
- 4,676
- SQ. Feet
- 3.6
- Acres
Spacious home on 3.6 acres w/ a pond, 20x30 shop w/ electric, and pool area w/ plenty of deck space to enjoy! Pulling in you have matured trees for shading in the front, ample parking w/ a circle drive, and space for camper parking or any other toys! This layout is perfect for a family of any size w/ space and privacy. Your main level offers 2 living areas w/ a built-in nook, wood-burning stove, updated flooring, eat-in kitchen w/ island, and access to your formal dining/office space. You also have access to your updated composite decking with covered and uncovered space to overlook your land. The primary suite has a great walk-in closet, dbl vanities, tile shower, and soaking tub! Upstairs you have 4 large bedrooms and 2 full baths w/ dbl vanities. The finished basement has another bedroom option, full bath + wet bar, bonus area/gym, or it could even be an in-law suite w/ access to the backyard. Your acreage is perfect for all the animals, gardening, or your own mini farm for your own country oasis. 2024 metal roof and 2022 hot water heater. You are not far from Cummins Falls State Park, Cookeville, or Gainesboro. Survey in docs. 13 month home warranty for peace of mind.
Essential Information
-
- MLS® #:
- 2991567
-
- Price:
- $649,929
-
- Bedrooms:
- 5
-
- Bathrooms:
- 4.50
-
- Full Baths:
- 4
-
- Half Baths:
- 1
-
- Square Footage:
- 4,676
-
- Acres:
- 3.60
-
- Year Built:
- 2015
-
- Type:
- Residential
-
- Sub-Type:
- Single Family Residence
-
- Style:
- Traditional
-
- Status:
- Active
Community Information
-
- Address:
- 343 Mabry School Rd
-
- Subdivision:
- Hendrick Gary Prop
-
- City:
- Cookeville
-
- County:
- Jackson County, TN
-
- State:
- TN
-
- Zip Code:
- 38501
Amenities
-
- Utilities:
- Electricity Available, Water Available
-
- Parking Spaces:
- 8
-
- # of Garages:
- 4
-
- Garages:
- Garage Door Opener, Attached/Detached, Circular Driveway
-
- Has Pool:
- Yes
-
- Pool:
- Above Ground
Interior
-
- Interior Features:
- Ceiling Fan(s), Extra Closets, In-Law Floorplan, Open Floorplan, Walk-In Closet(s)
-
- Appliances:
- Electric Oven, Cooktop, Electric Range, Dishwasher, Microwave, Refrigerator, Stainless Steel Appliance(s)
-
- Heating:
- Central, Electric
-
- Cooling:
- Ceiling Fan(s), Central Air
-
- Fireplace:
- Yes
-
- # of Fireplaces:
- 1
-
- # of Stories:
- 2
Exterior
-
- Lot Description:
- Level
-
- Roof:
- Metal
-
- Construction:
- Vinyl Siding
School Information
-
- Elementary:
- Dodson Branch Elementary
-
- Middle:
- Dodson Branch Elementary
-
- High:
- Jackson County High School
Additional Information
-
- Date Listed:
- September 9th, 2025
-
- Days on Market:
- 5
Listing Details
- Listing Office:
- Skender-newton Realty
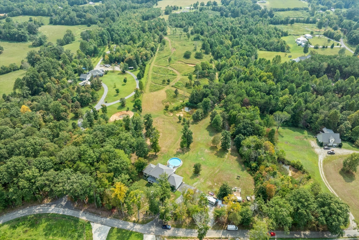
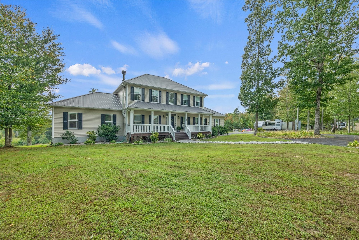
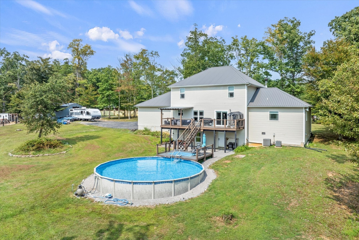
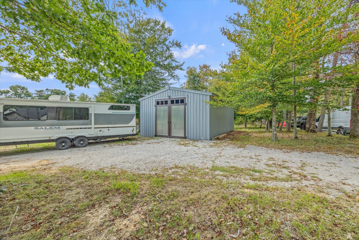
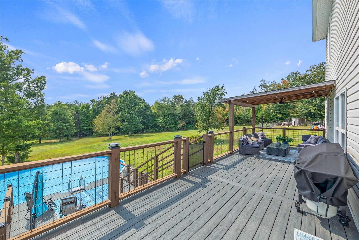
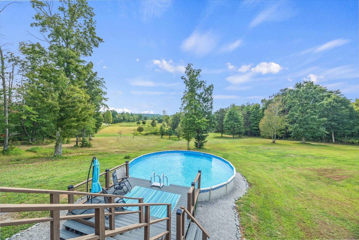
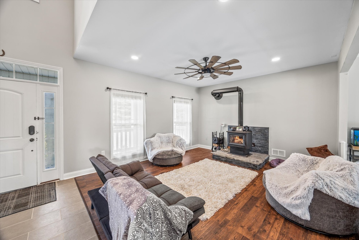
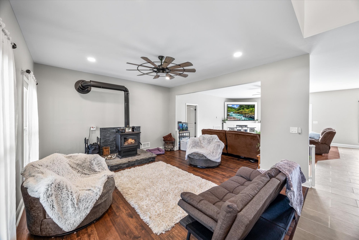
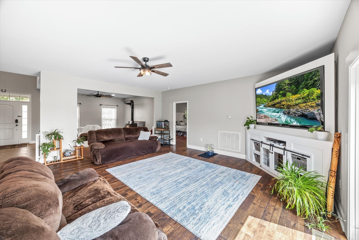
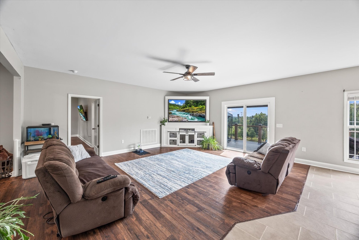
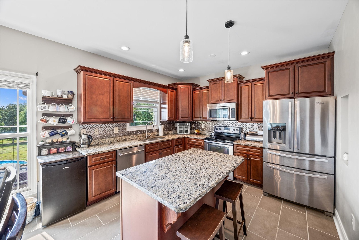
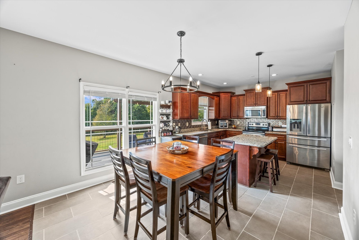
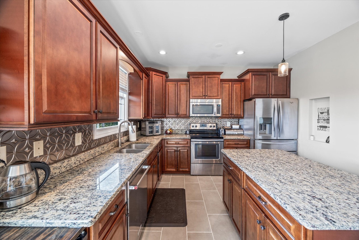
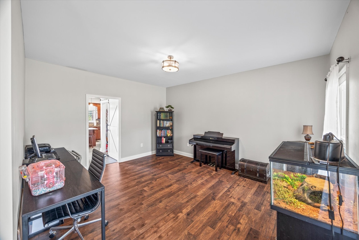
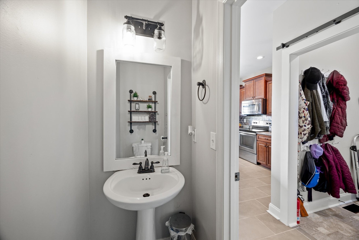
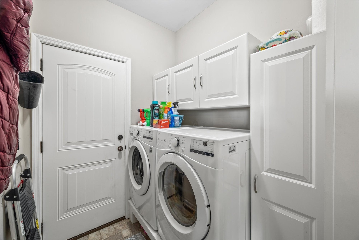
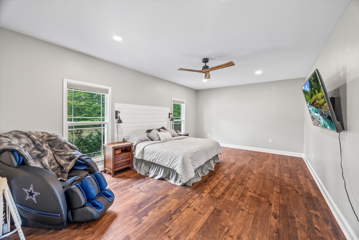
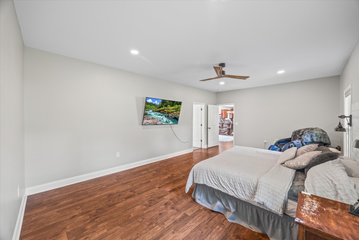
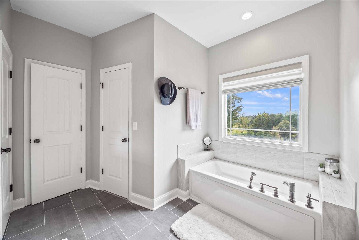
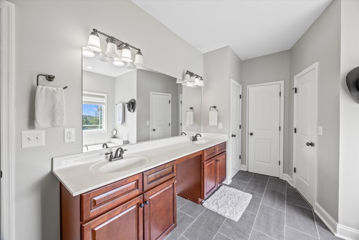
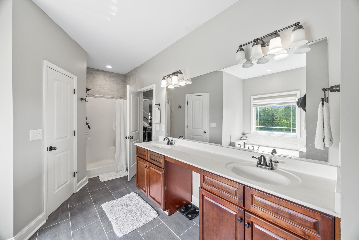
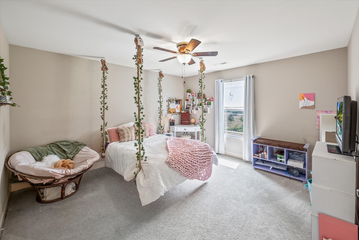
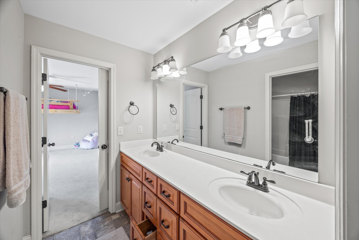
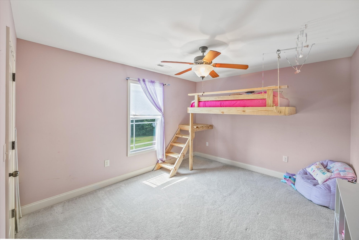
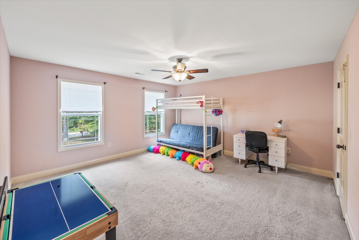
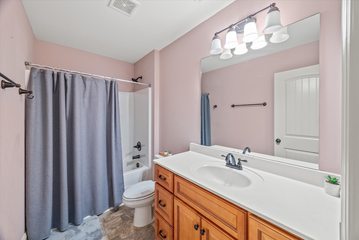
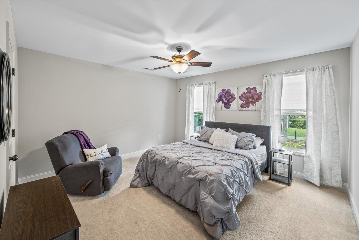
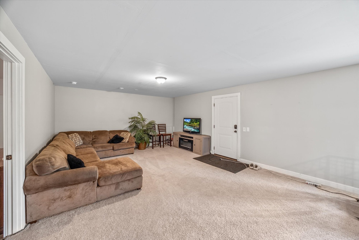
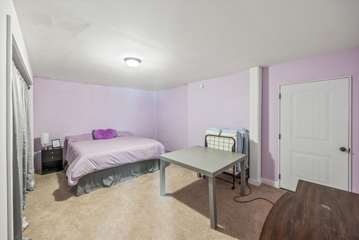
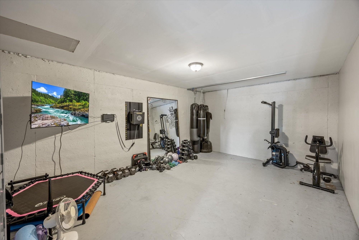
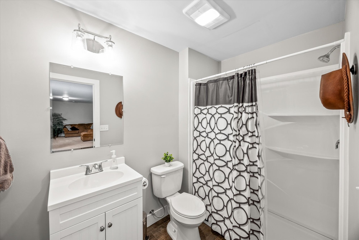
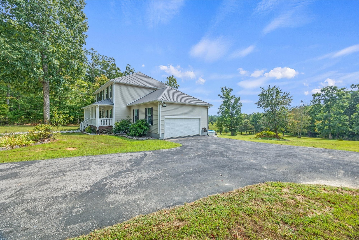
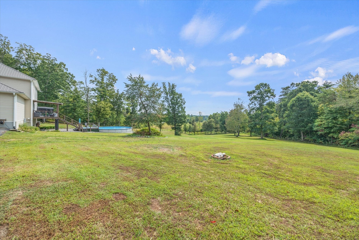
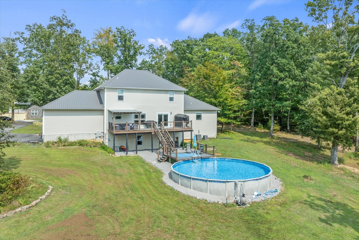
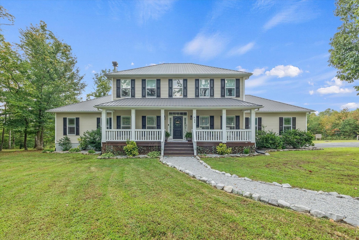
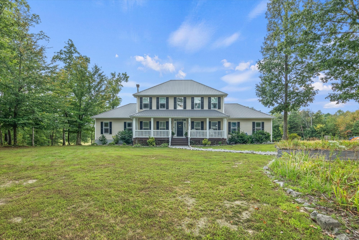
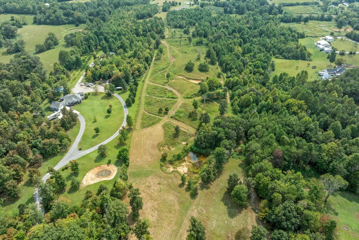
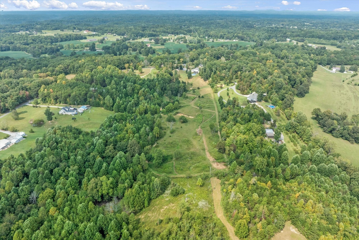
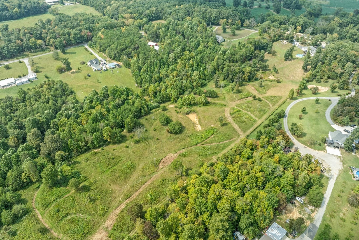
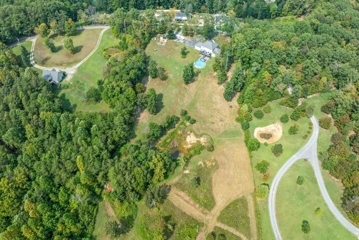
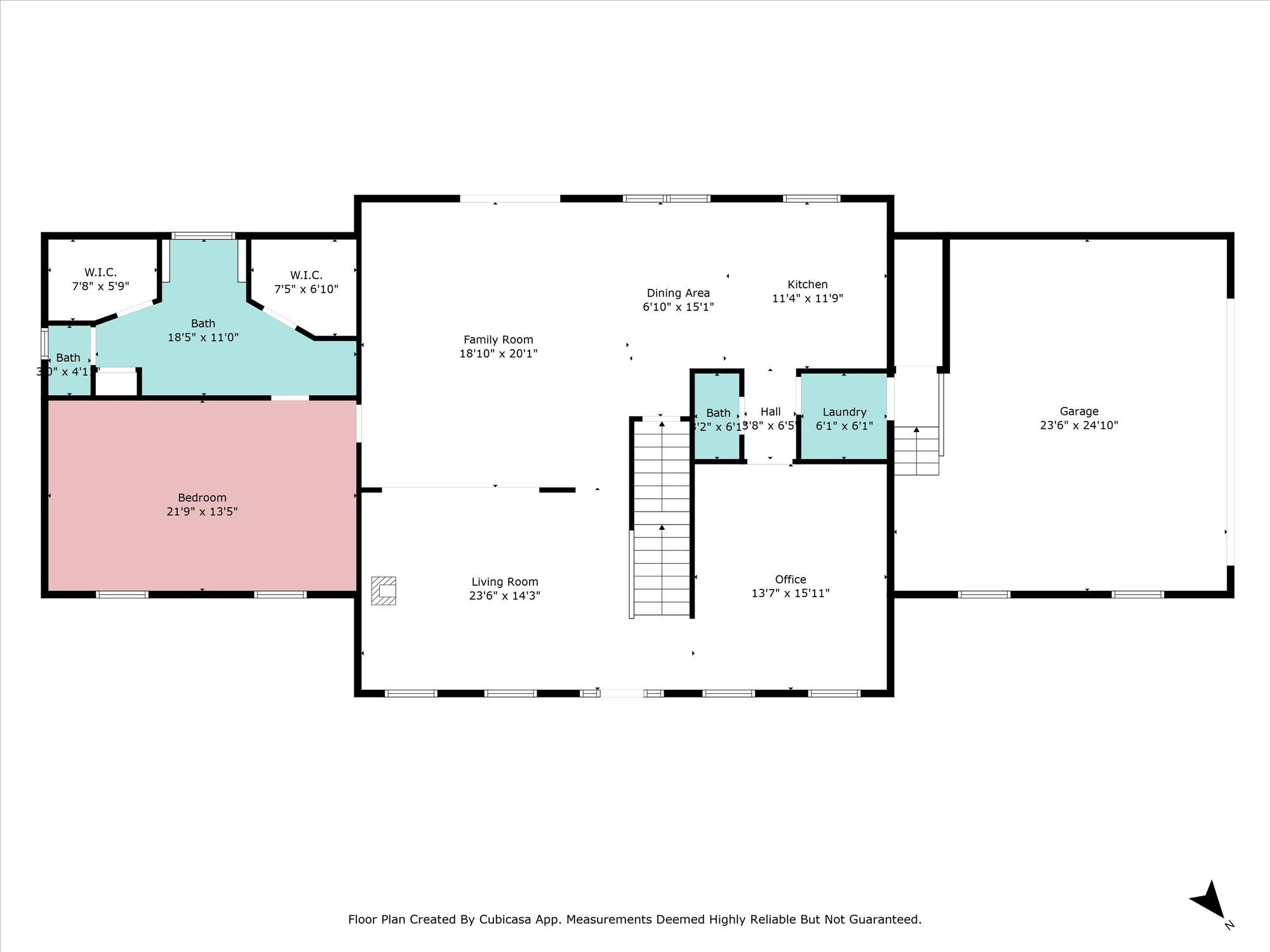
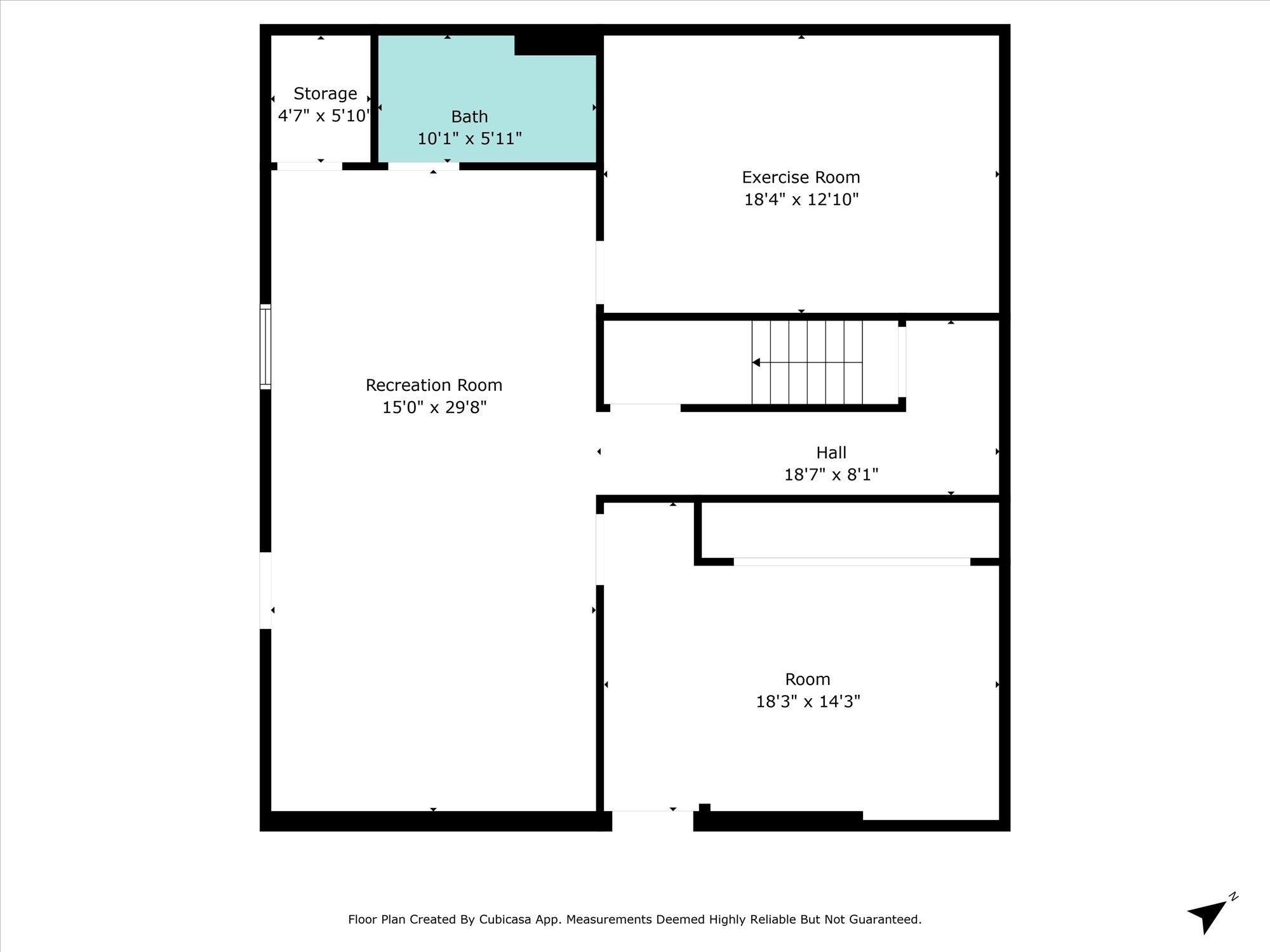
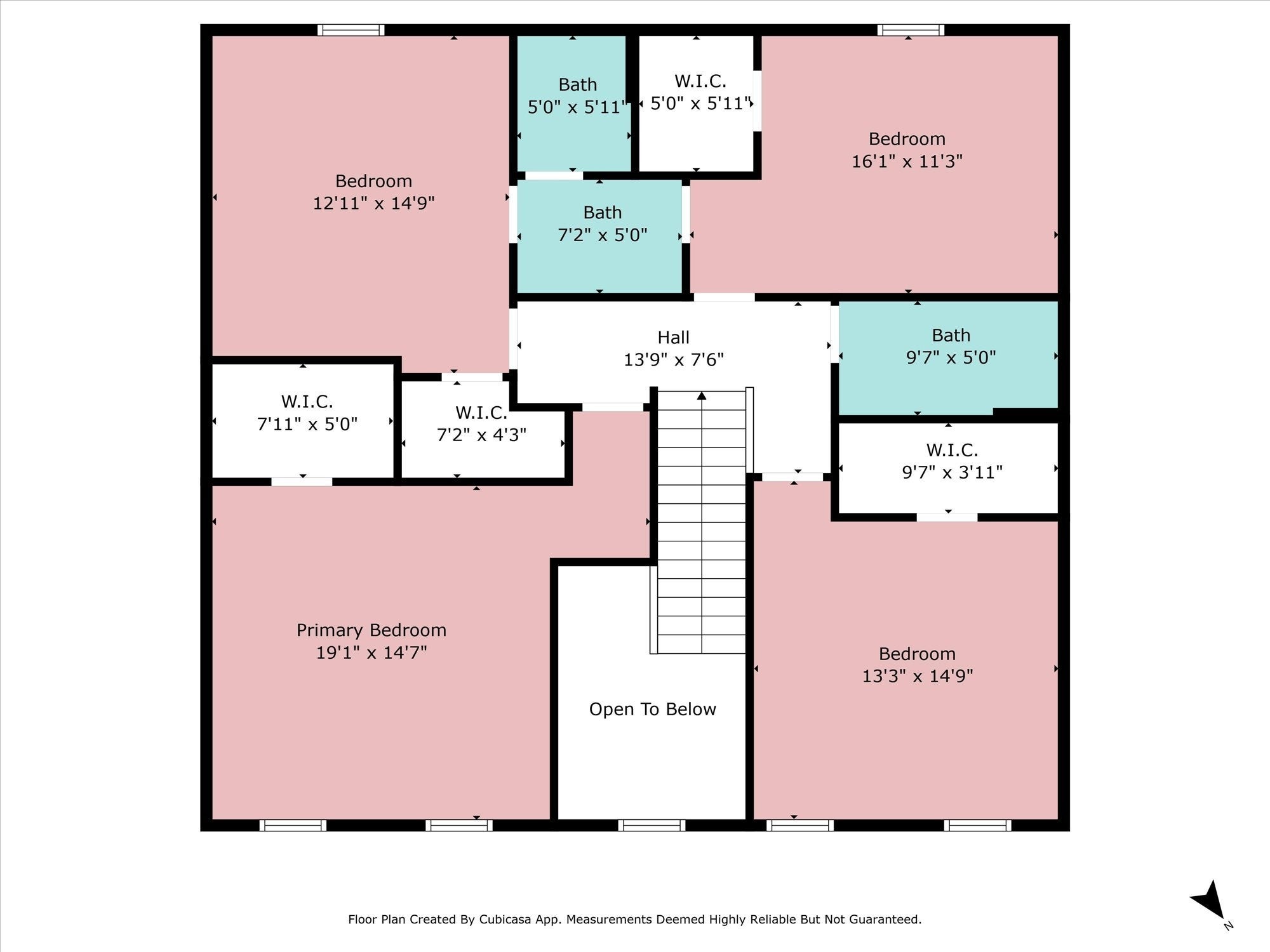
 Copyright 2025 RealTracs Solutions.
Copyright 2025 RealTracs Solutions.