$589,000 - 1248 Hensfield Dr, Murfreesboro
- 4
- Bedrooms
- 2½
- Baths
- 2,742
- SQ. Feet
- 0.18
- Acres
Sellers offering 1 year HOME WARRANTY with FIRST AMERICAN HOME WARRANTY (Max Plan). This beautiful home in the heart of Murfreesboro is ready for its next owner! Step inside to find a spacious floor plan designed for both comfort and functionality. The home features 4 BR/2.5 BA with 2742 sq. ft., a spacious Primary Suite located on main level, along with many tasteful upgrades throughout, including hardwood flooring, Quartz countertops, custom craftsman trim on main level. The open-concept kitchen and living area make entertaining a breeze, while the screened-in back porch and hot tub offer the perfect place to unwind. Enjoy outdoor living in your fully landscaped & fenced yard, and take advantage of the covered front porch, two-car garage, and walkable neighborhood featuring sidewalks and scenic streets. Located in the desirable Villages of Berkshire and zoned for the highly rated Blackman schools, this home checks all the boxes for comfort, convenience, and charm. Community boast of 2 swimming pools, playground, Basketball courts, a Pavilion and Club House! Schedule your private tour today and see the value for yourself.
Essential Information
-
- MLS® #:
- 2991556
-
- Price:
- $589,000
-
- Bedrooms:
- 4
-
- Bathrooms:
- 2.50
-
- Full Baths:
- 2
-
- Half Baths:
- 1
-
- Square Footage:
- 2,742
-
- Acres:
- 0.18
-
- Year Built:
- 2016
-
- Type:
- Residential
-
- Sub-Type:
- Single Family Residence
-
- Style:
- Contemporary
-
- Status:
- Active
Community Information
-
- Address:
- 1248 Hensfield Dr
-
- Subdivision:
- Villages Of Berkshire
-
- City:
- Murfreesboro
-
- County:
- Rutherford County, TN
-
- State:
- TN
-
- Zip Code:
- 37128
Amenities
-
- Amenities:
- Park, Playground, Pool, Sidewalks, Tennis Court(s), Underground Utilities, Trail(s)
-
- Utilities:
- Water Available
-
- Parking Spaces:
- 6
-
- # of Garages:
- 2
-
- Garages:
- Garage Door Opener, Garage Faces Front, Driveway
Interior
-
- Interior Features:
- Ceiling Fan(s), Entrance Foyer, Extra Closets, Pantry, Smart Thermostat, Walk-In Closet(s), Kitchen Island
-
- Appliances:
- Dishwasher, Disposal, Microwave
-
- Heating:
- Central
-
- Cooling:
- Central Air
-
- Fireplace:
- Yes
-
- # of Fireplaces:
- 1
-
- # of Stories:
- 2
Exterior
-
- Lot Description:
- Level
-
- Roof:
- Shingle
-
- Construction:
- Brick
School Information
-
- Elementary:
- Blackman Elementary School
-
- Middle:
- Blackman Middle School
-
- High:
- Blackman High School
Additional Information
-
- Date Listed:
- September 11th, 2025
-
- Days on Market:
- 9
Listing Details
- Listing Office:
- Cadence Real Estate
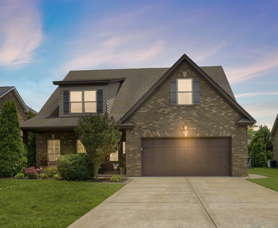
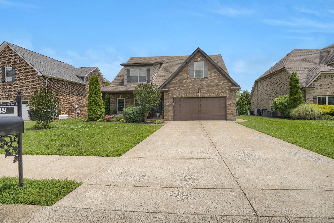
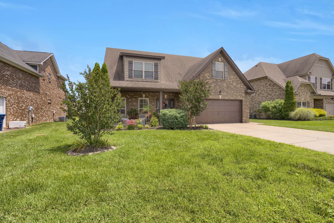
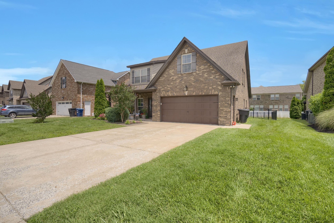
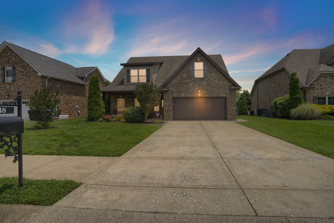
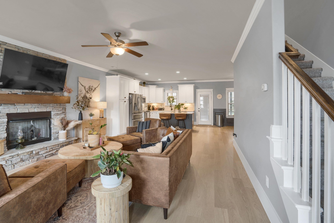
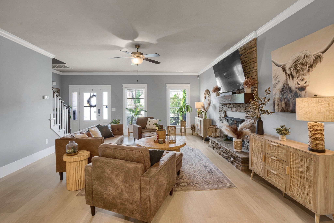
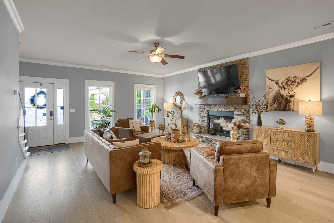
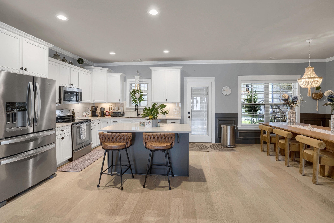
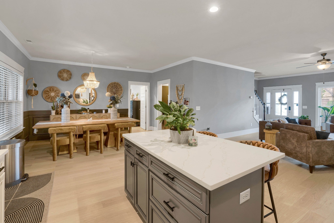
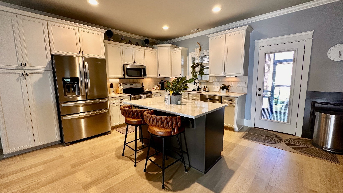
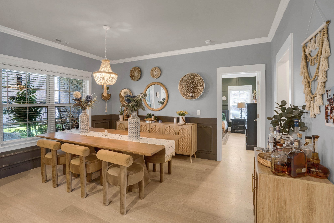
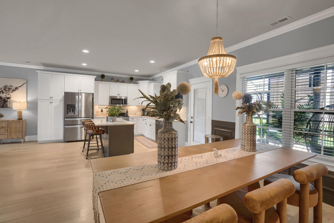
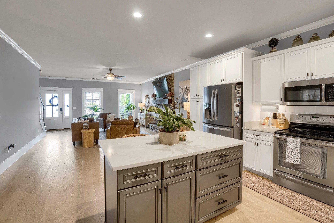
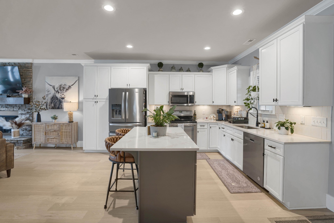
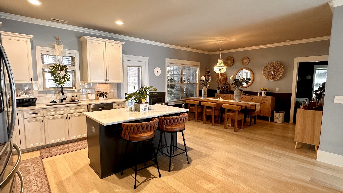
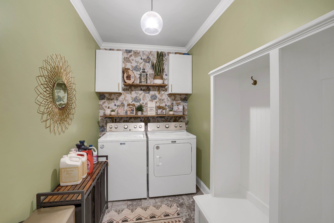
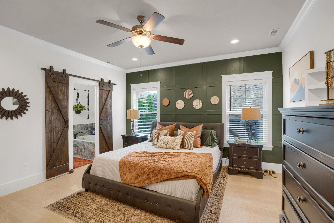
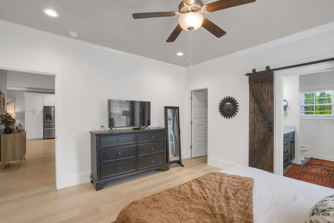
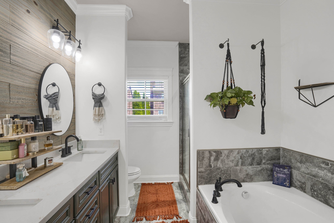
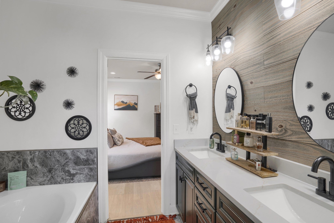
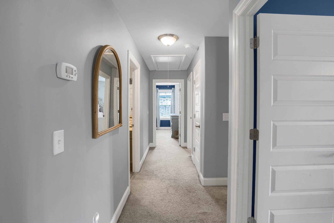
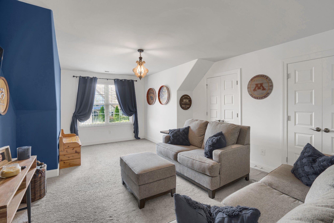
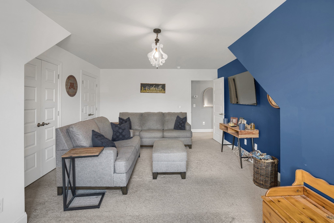
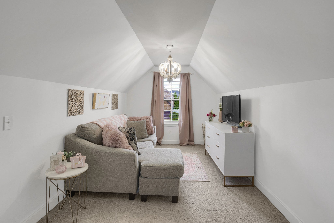
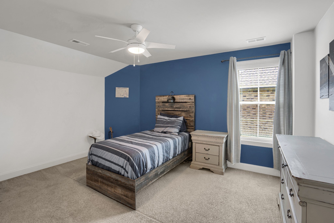
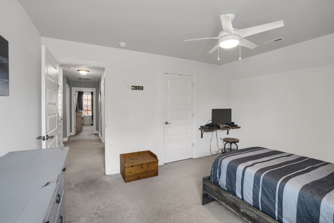
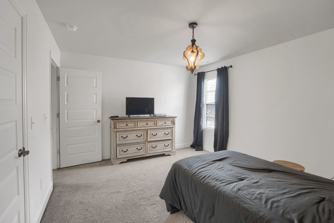
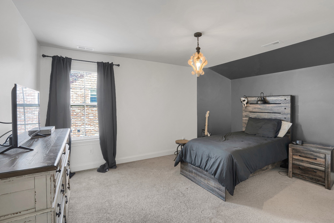
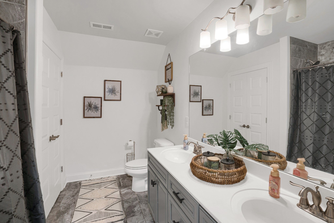
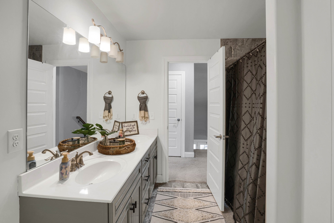
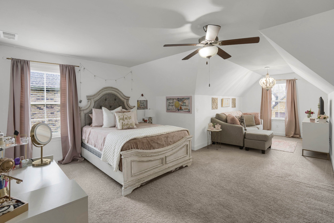
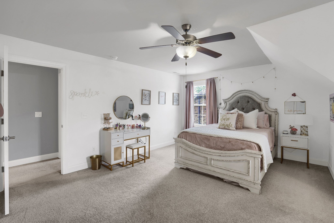
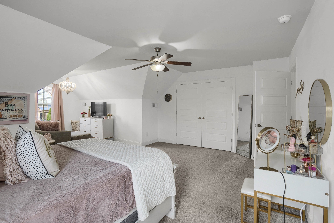
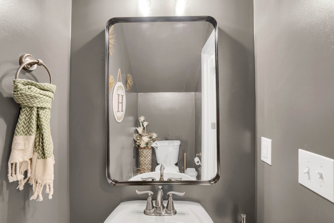
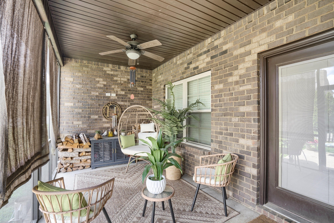
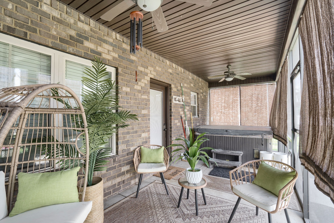
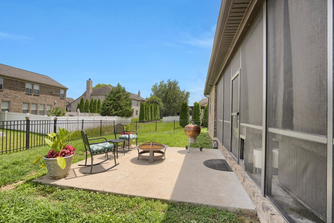
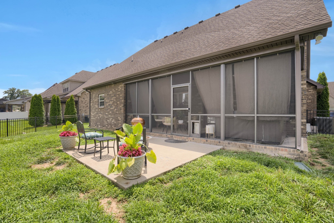
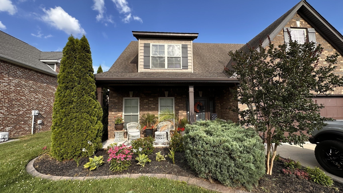
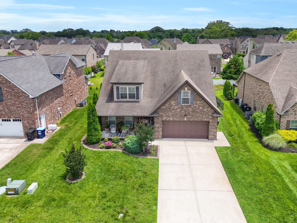
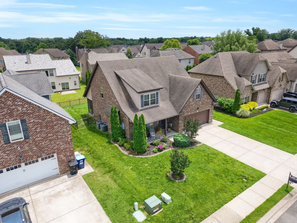
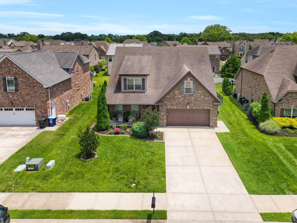
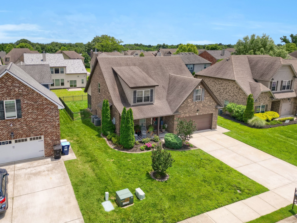
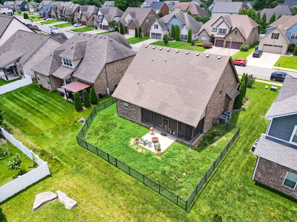
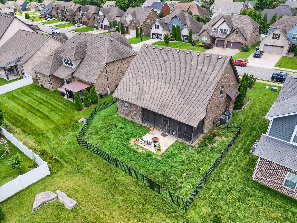
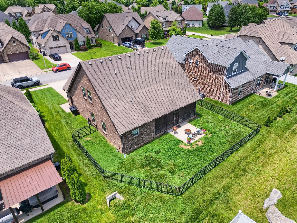
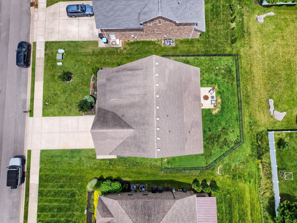
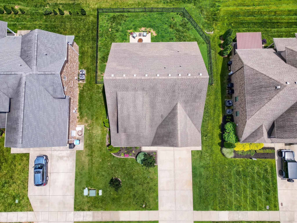
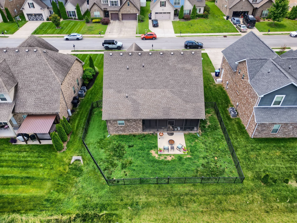
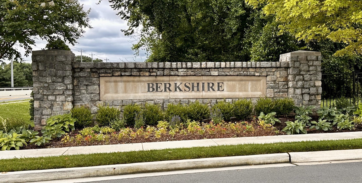
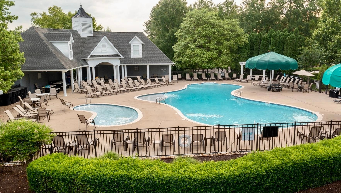
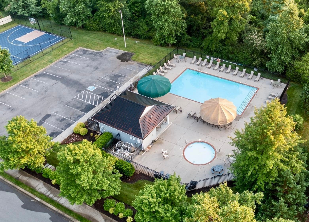
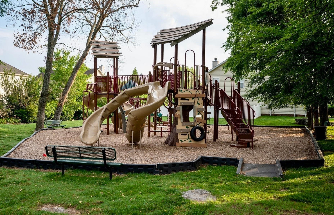
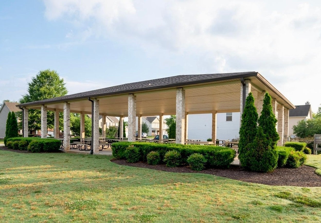
 Copyright 2025 RealTracs Solutions.
Copyright 2025 RealTracs Solutions.