$669,900 - 62 Wofford Estates, Clarksville
- 4
- Bedrooms
- 4
- Baths
- 2,877
- SQ. Feet
- 1.14
- Acres
"The Presley" Built by Core Construction LLC. All Brick Home on 1.14 Acres & County Taxes Only! 3 Car Garage & 6 Bedrooms!!! Spacious Entry Foyer w/ Wood Flooring! Large Living Rm w/ a Stone FP, Floating Mantle & Beautiful Hardwood Stairs! Open Kitchen Features a Huge Island w/ a Bar-top, Double Oven, Cooktop, Granite Tops, Under Cabinet Lighting & a Walk-in Pantry w/ a Decorative Glass Door! Spacious Formal Dining Rm w/ Wainscoting & a Coffered Ceiling! Primary Suite on Main Level & Features Wood Flooring, a Double Tray Ceiling, Large Tile Shower w/ a Bench & Glass Enclosure, Soaking Tub, Double Vanity, Huge Walk-in Closet, Linen Closet & a Toilet Closet! Spacious Guest Room Downstairs w/ a WIC & Full Bathroom Across the Hall! Large Laundry Rm w/ a Laundry Chute! Mud Rm Off the Garage w/ a Hall-tree! Upstairs Features 4 Large Guest Rooms ALL w/ Walk-in Closets, 2 Full Bathrooms BOTH w/ Double Vanities, Lots of Attic Storage & a Laundry Chute! SPC Wood Flooring Throughout Main Areas, Tile in all Wet Areas, Crown Molding, Custom Trim & TWO Hot Water Heaters! Eave Lighting Illuminates the Front Elevation & a Large Covered Patio Provides Backyard Enjoyment! A Must See!
Essential Information
-
- MLS® #:
- 2991541
-
- Price:
- $669,900
-
- Bedrooms:
- 4
-
- Bathrooms:
- 4.00
-
- Full Baths:
- 4
-
- Square Footage:
- 2,877
-
- Acres:
- 1.14
-
- Year Built:
- 2025
-
- Type:
- Residential
-
- Sub-Type:
- Single Family Residence
-
- Status:
- Active
Community Information
-
- Address:
- 62 Wofford Estates
-
- Subdivision:
- Wofford Estates
-
- City:
- Clarksville
-
- County:
- Montgomery County, TN
-
- State:
- TN
-
- Zip Code:
- 37040
Amenities
-
- Amenities:
- Sidewalks, Underground Utilities
-
- Utilities:
- Electricity Available, Water Available
-
- Parking Spaces:
- 3
-
- # of Garages:
- 3
-
- Garages:
- Garage Door Opener, Attached, Concrete, Driveway
Interior
-
- Interior Features:
- Air Filter, Ceiling Fan(s), Entrance Foyer, High Ceilings, Open Floorplan, Pantry, Walk-In Closet(s), Kitchen Island
-
- Appliances:
- Double Oven, Cooktop, Dishwasher, Disposal, Microwave, Stainless Steel Appliance(s), Smart Appliance(s)
-
- Heating:
- Central, Electric, Heat Pump
-
- Cooling:
- Central Air, Electric
-
- Fireplace:
- Yes
-
- # of Fireplaces:
- 1
-
- # of Stories:
- 2
Exterior
-
- Roof:
- Shingle
-
- Construction:
- Brick
School Information
-
- Elementary:
- Oakland Elementary
-
- Middle:
- Kirkwood Middle
-
- High:
- Kirkwood High
Additional Information
-
- Date Listed:
- September 9th, 2025
-
- Days on Market:
- 3
Listing Details
- Listing Office:
- Keller Williams Realty Clarksville
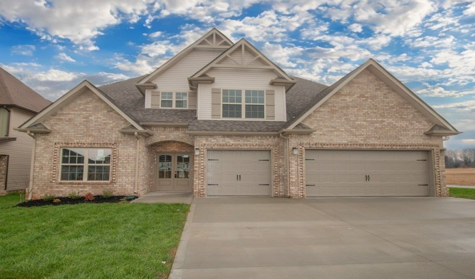
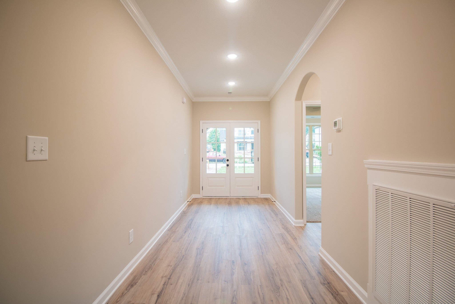
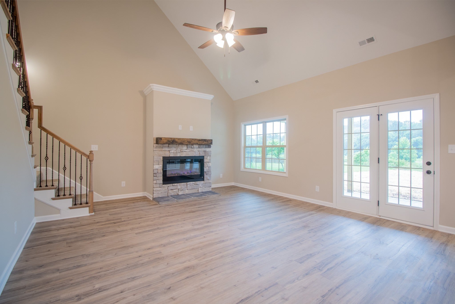
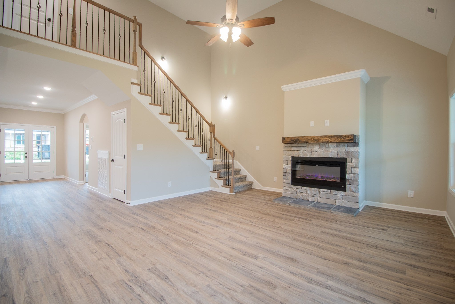
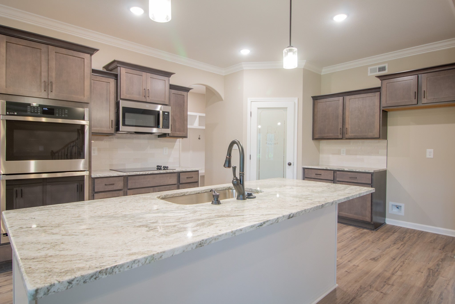
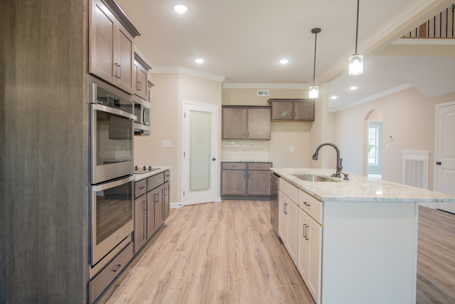
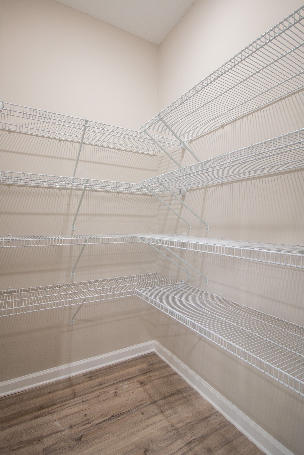
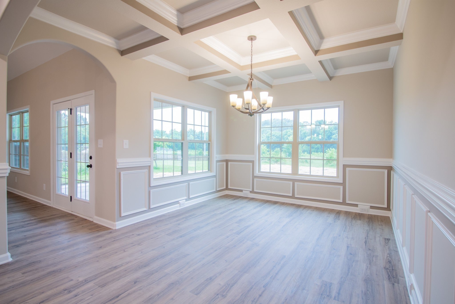
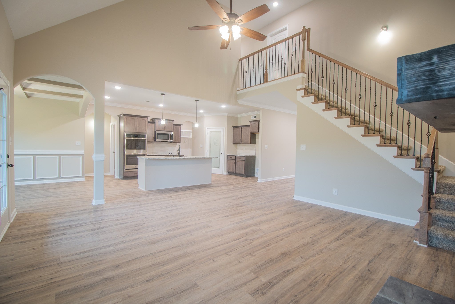
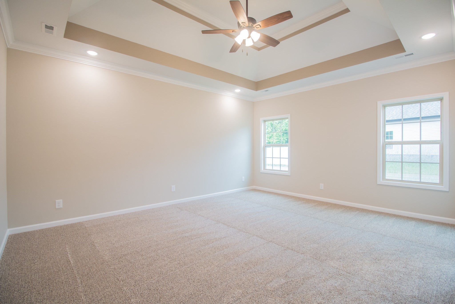
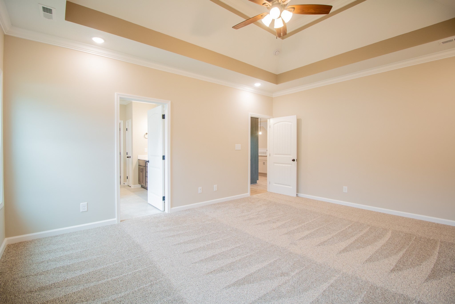
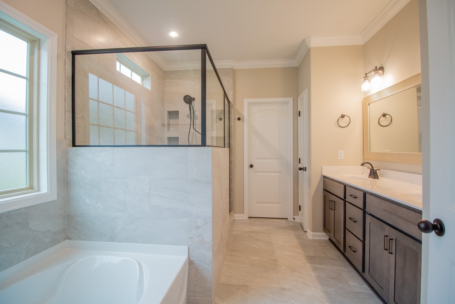
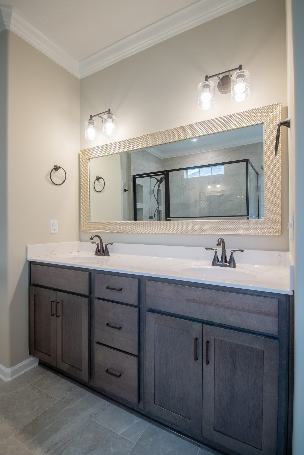
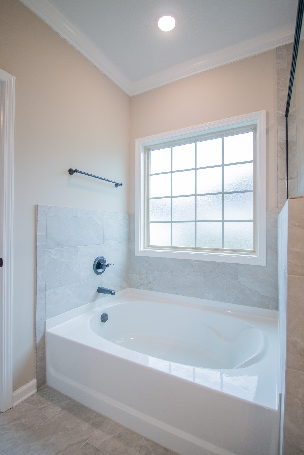
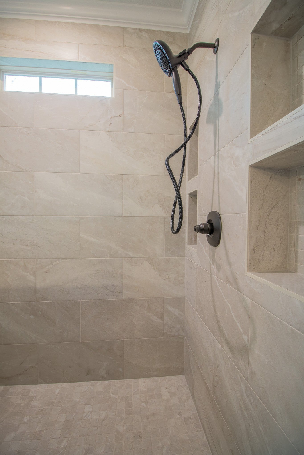
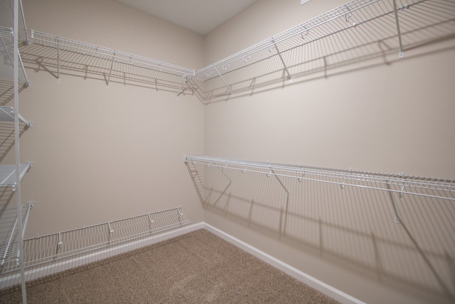
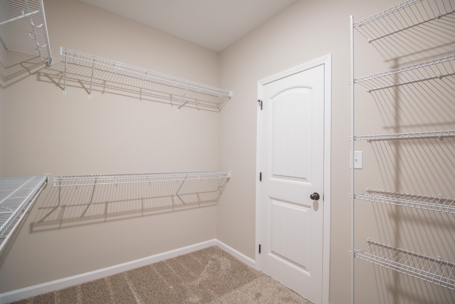
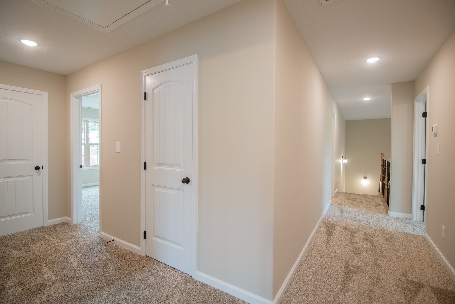
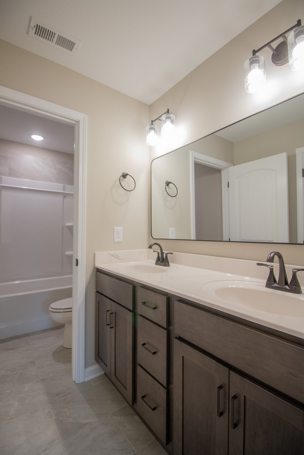
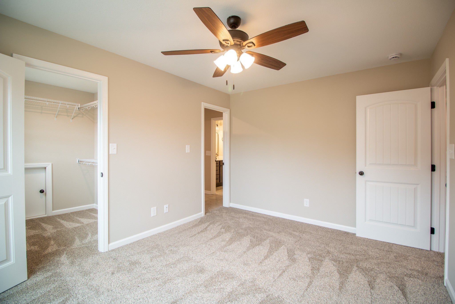
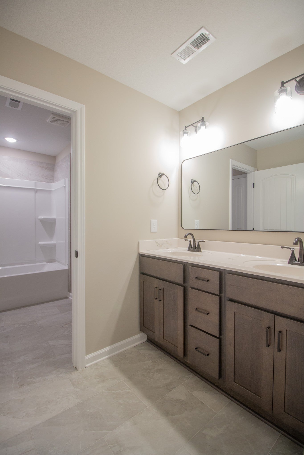
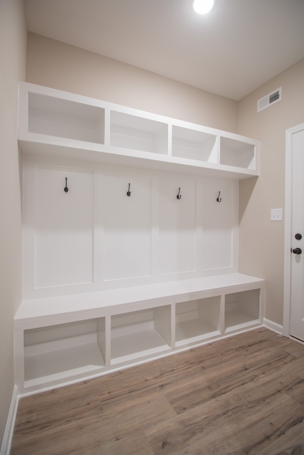
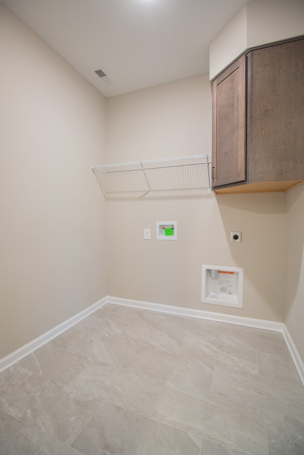
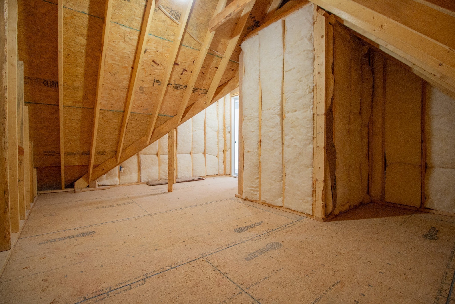
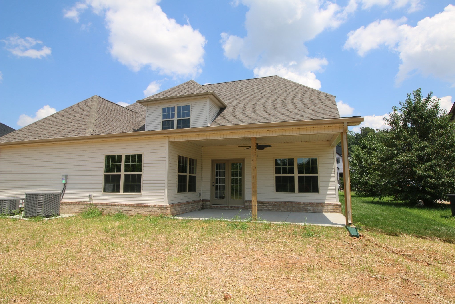
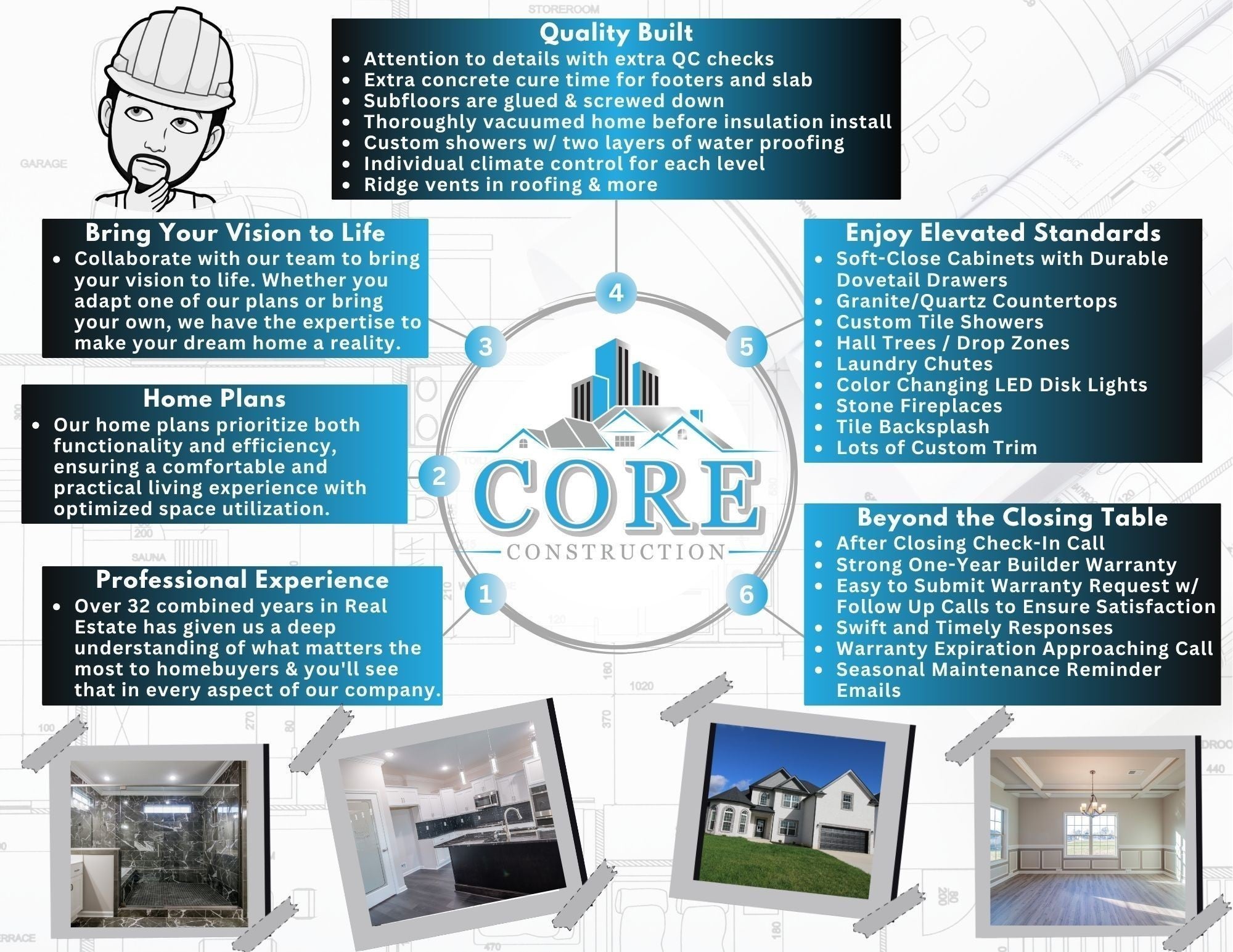
 Copyright 2025 RealTracs Solutions.
Copyright 2025 RealTracs Solutions.