$465,000 - 306 Gaywood Dr, Nashville
- 3
- Bedrooms
- 2
- Baths
- 1,791
- SQ. Feet
- 0.32
- Acres
This home offers an exceptional opportunity to move into a great neighborhood with a lovely yard and room to grow. The home has undergone numerous improvements, including the installation of newer windows, a new electrical panel with grounding, and new plumbing. The home offers a 2-car carport and a 2-car garage. Finish the 318 sq ft of garage and have a home over 2000 square feet while still enjoying a carport for your cars. The home offers spacious living in one of Nashville's most convenient neighborhoods. The bonus room in the basement features a fireplace. The walkout basement is flooded with natural light. The home has great bones. See recent appraisal in the documents section.
Essential Information
-
- MLS® #:
- 2991533
-
- Price:
- $465,000
-
- Bedrooms:
- 3
-
- Bathrooms:
- 2.00
-
- Full Baths:
- 2
-
- Square Footage:
- 1,791
-
- Acres:
- 0.32
-
- Year Built:
- 1960
-
- Type:
- Residential
-
- Sub-Type:
- Single Family Residence
-
- Status:
- Active
Community Information
-
- Address:
- 306 Gaywood Dr
-
- Subdivision:
- Crieve Hall
-
- City:
- Nashville
-
- County:
- Davidson County, TN
-
- State:
- TN
-
- Zip Code:
- 37211
Amenities
-
- Utilities:
- Electricity Available, Water Available, Cable Connected
-
- Parking Spaces:
- 4
-
- # of Garages:
- 2
-
- Garages:
- Garage Faces Rear, Detached
Interior
-
- Interior Features:
- Ceiling Fan(s)
-
- Appliances:
- Electric Oven, Electric Range, Dishwasher, Disposal
-
- Heating:
- Central
-
- Cooling:
- Central Air, Electric
-
- Fireplace:
- Yes
-
- # of Fireplaces:
- 1
-
- # of Stories:
- 2
Exterior
-
- Construction:
- Brick
School Information
-
- Elementary:
- Norman Binkley Elementary
-
- Middle:
- Croft Design Center
-
- High:
- John Overton Comp High School
Additional Information
-
- Date Listed:
- September 9th, 2025
-
- Days on Market:
- 11
Listing Details
- Listing Office:
- Re/max Homes And Estates
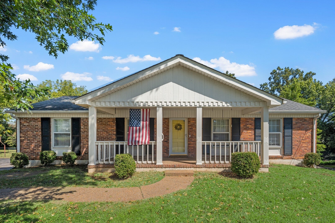
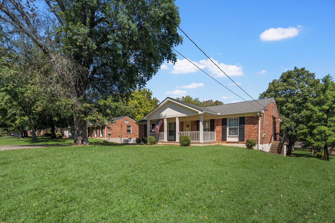
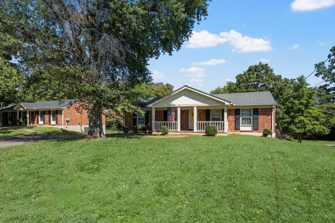
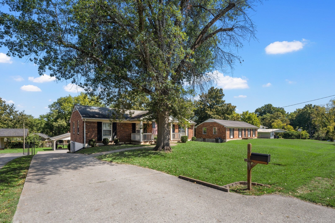
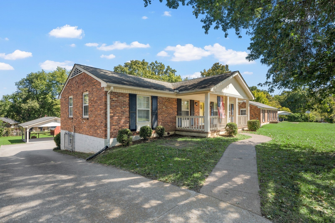
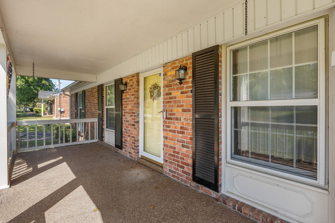
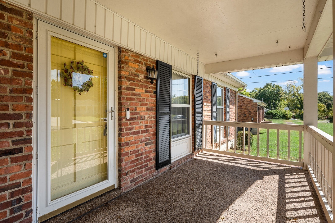
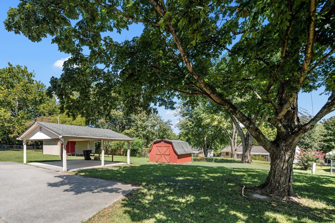
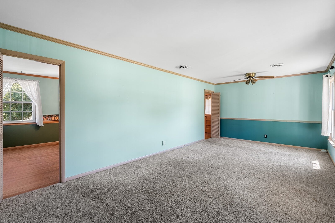
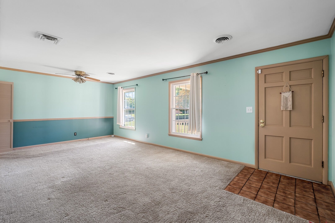
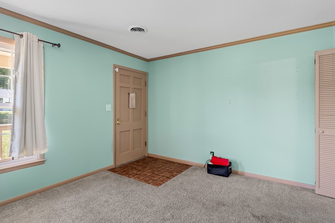
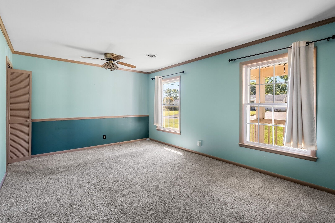
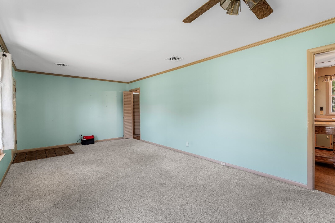
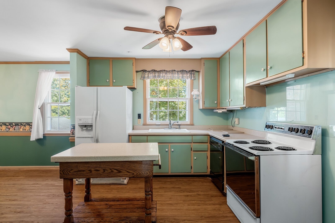
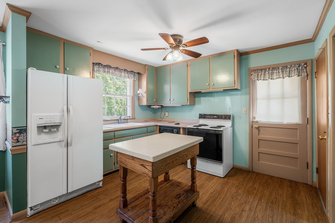
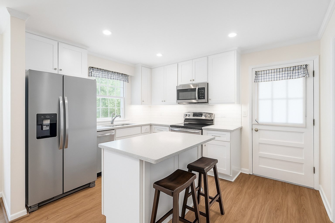
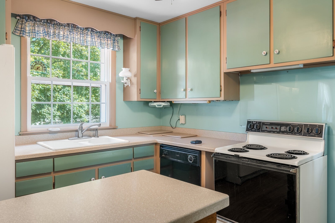
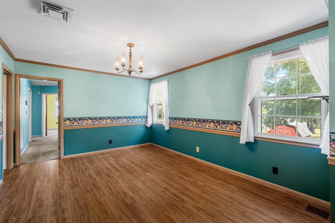
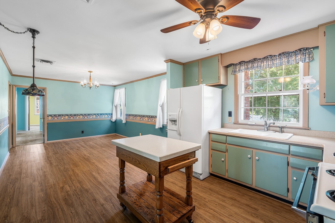
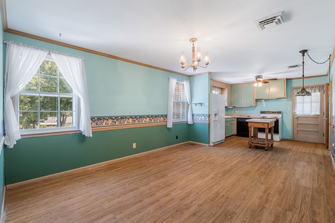
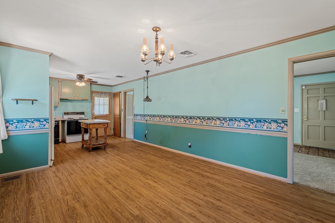
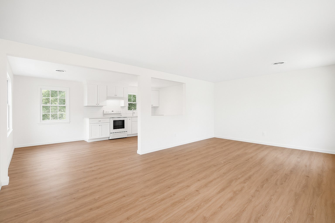
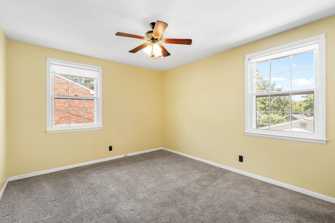
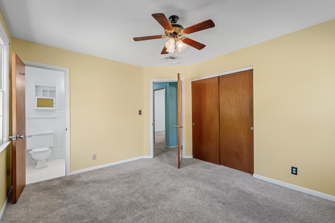
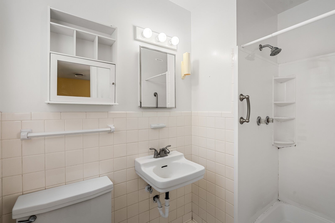
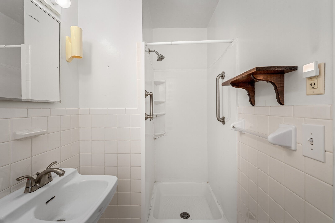
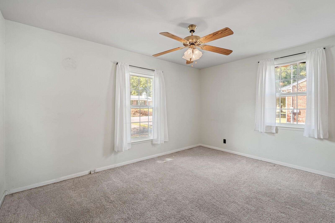
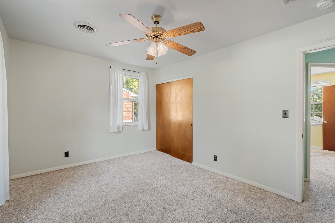
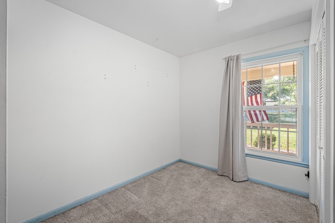
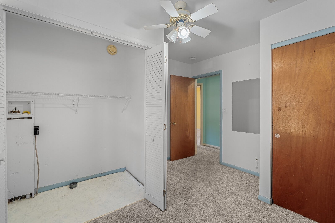
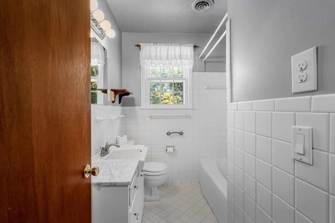
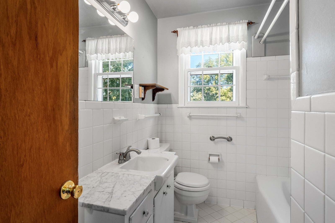
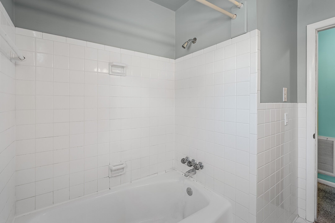
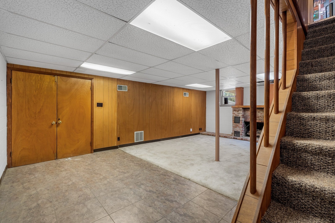
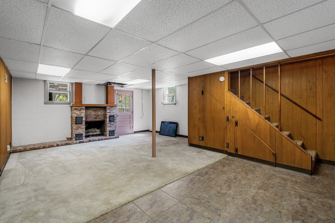
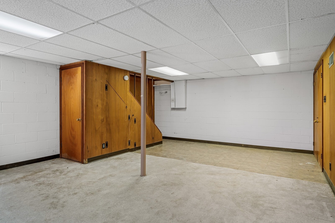
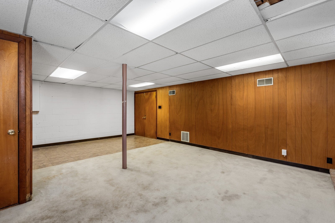
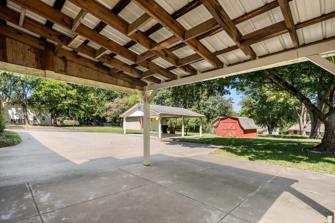
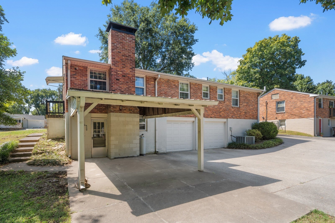
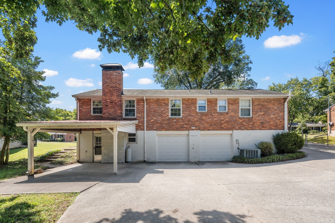
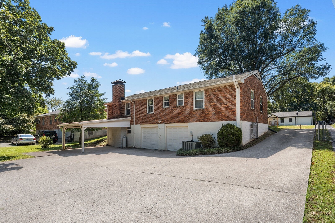
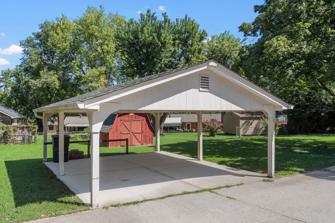
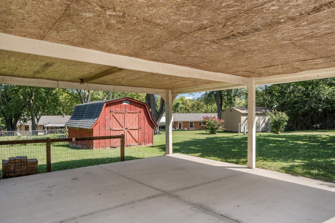
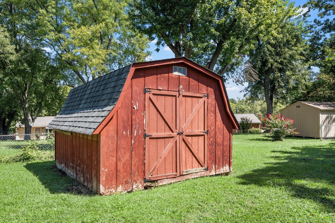
 Copyright 2025 RealTracs Solutions.
Copyright 2025 RealTracs Solutions.