$569,900 - 143 Newbury Dr, White House
- 4
- Bedrooms
- 3½
- Baths
- 2,706
- SQ. Feet
- 0.14
- Acres
Motivated seller!! Discover this beautifully maintained David Weekley home in the highly sought-after Reserve at Palmers Crossing in White House. Built just 4 years ago, this property combines modern design with everyday functionality. Inside, you’ll find 4 spacious bedrooms, 3.5 bathrooms, a versatile bonus room, and a dedicated home office with plenty of room for work, play, and relaxation. The main-level primary suite offers a true retreat with a spa-inspired bath, walk-in tiled shower, and a generous closet. Upstairs, a private guest suite with its own full bath provides the perfect setup for visitors or multigenerational living. The kitchen is a chef’s dream with stainless steel appliances and abundant storage, while every bedroom features large closets to keep things organized. Step outside to enjoy a covered patio and porch, ideal for year-round outdoor living. Additional conveniences include attic storage, community sidewalks, and a quiet neighborhood with a low HOA. This home offers the comfort, flexibility, and location buyers are looking for. Preferred lender is offering 1% toward closing costs and a free appraisal (based on loan amount). Ask how you can take advantage of this offer today! Open House Saturday Sept 13th 2-4pm!
Essential Information
-
- MLS® #:
- 2991518
-
- Price:
- $569,900
-
- Bedrooms:
- 4
-
- Bathrooms:
- 3.50
-
- Full Baths:
- 3
-
- Half Baths:
- 1
-
- Square Footage:
- 2,706
-
- Acres:
- 0.14
-
- Year Built:
- 2021
-
- Type:
- Residential
-
- Sub-Type:
- Single Family Residence
-
- Style:
- Traditional
-
- Status:
- Active
Community Information
-
- Address:
- 143 Newbury Dr
-
- Subdivision:
- Reserve At Palmers Crossing
-
- City:
- White House
-
- County:
- Sumner County, TN
-
- State:
- TN
-
- Zip Code:
- 37188
Amenities
-
- Amenities:
- Underground Utilities
-
- Utilities:
- Electricity Available, Natural Gas Available, Water Available, Cable Connected
-
- Parking Spaces:
- 2
-
- # of Garages:
- 2
-
- Garages:
- Garage Door Opener, Garage Faces Front, Driveway
Interior
-
- Interior Features:
- Ceiling Fan(s), Entrance Foyer, Extra Closets, High Ceilings, Open Floorplan, Pantry, Smart Thermostat, Walk-In Closet(s), High Speed Internet
-
- Appliances:
- Built-In Electric Oven, Built-In Electric Range, Dishwasher, Disposal, Microwave, Stainless Steel Appliance(s)
-
- Heating:
- Central, Natural Gas
-
- Cooling:
- Central Air, Electric
-
- # of Stories:
- 2
Exterior
-
- Lot Description:
- Level
-
- Roof:
- Shingle
-
- Construction:
- Fiber Cement, Hardboard Siding, Brick, Stone
School Information
-
- Elementary:
- Harold B. Williams Elementary School
-
- Middle:
- White House Middle School
-
- High:
- White House High School
Additional Information
-
- Date Listed:
- September 9th, 2025
-
- Days on Market:
- 12
Listing Details
- Listing Office:
- Benchmark Realty, Llc
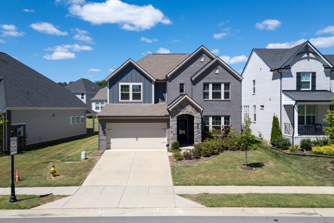
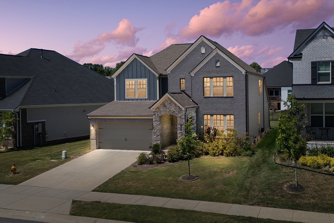
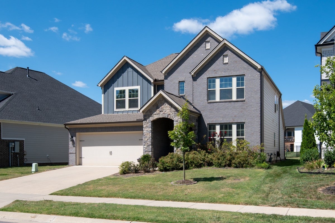
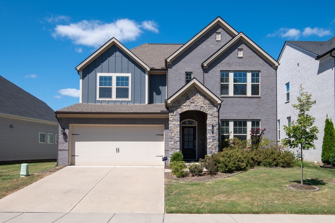
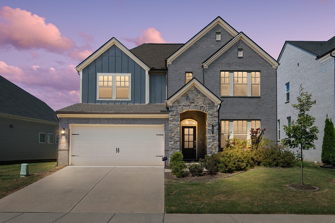
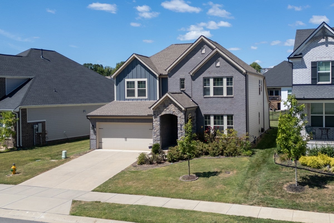
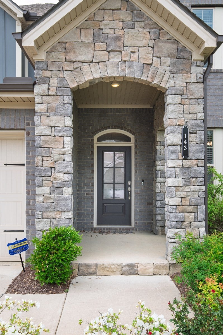
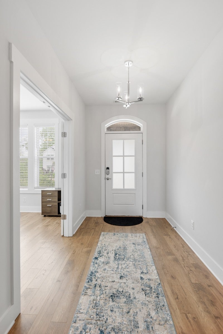
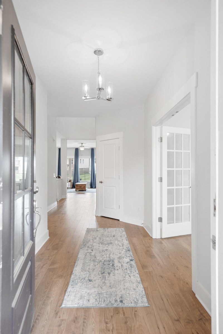
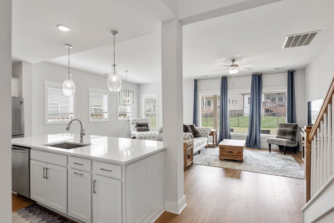
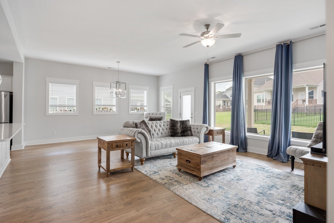
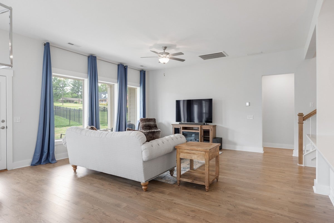
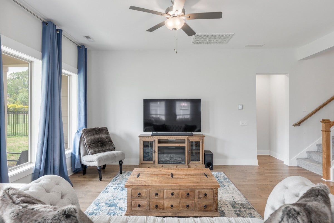
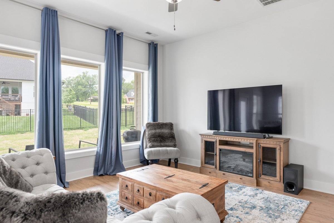
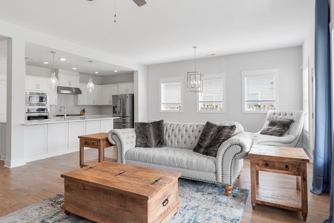
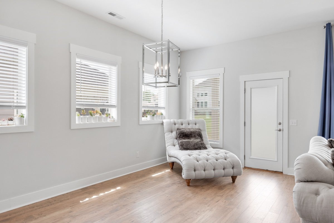
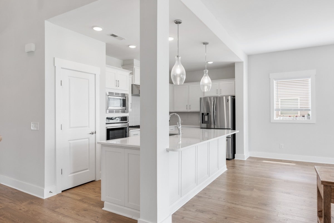
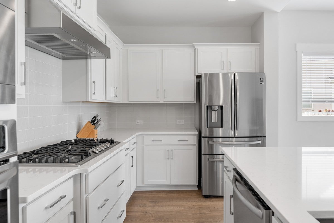
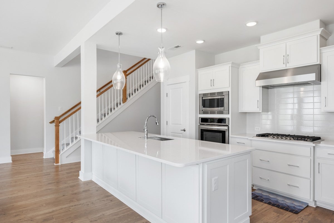
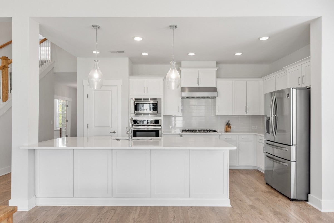
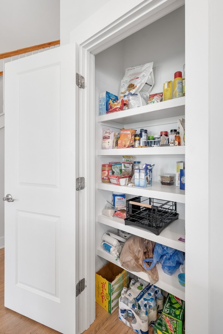
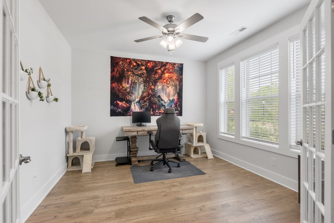
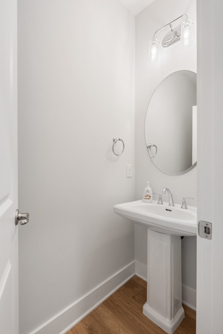
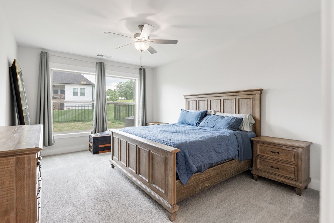
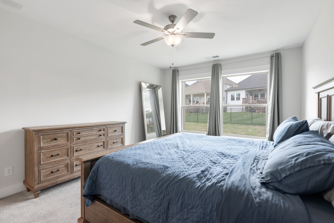
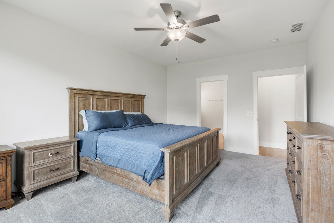
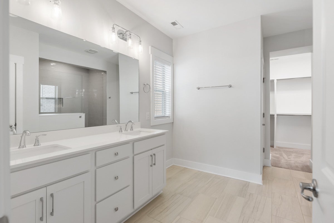
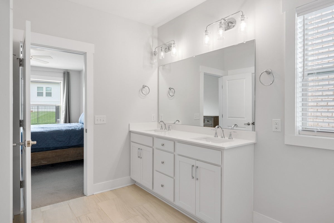
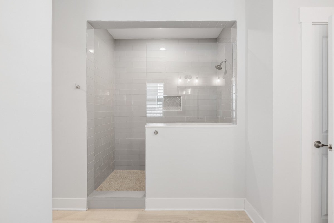
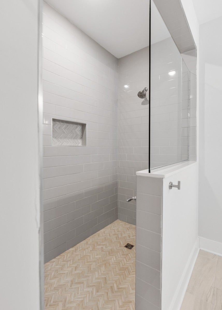
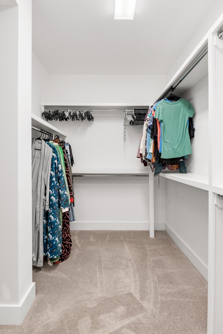
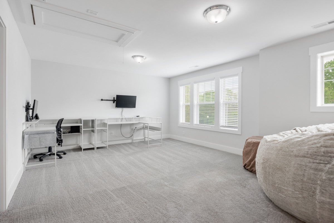
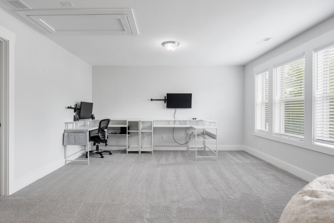
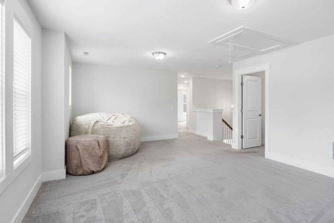
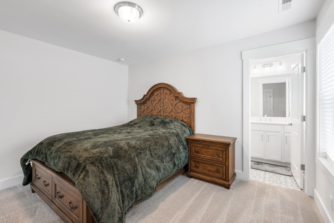
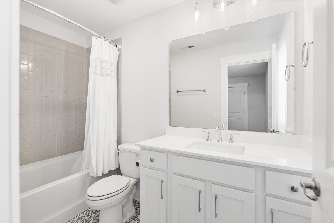
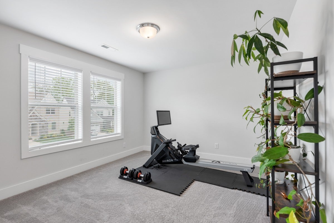
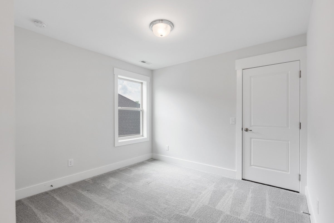
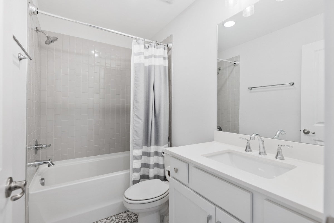
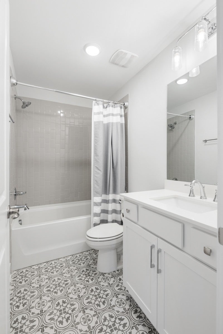
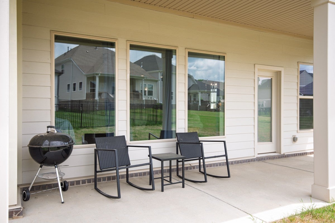
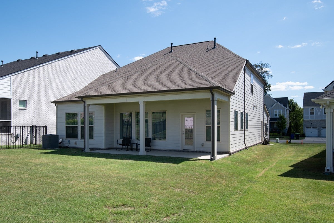
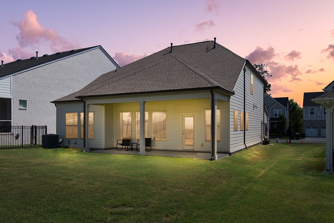
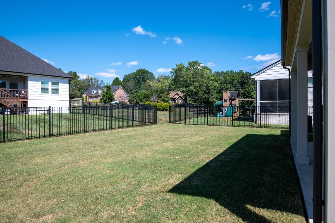
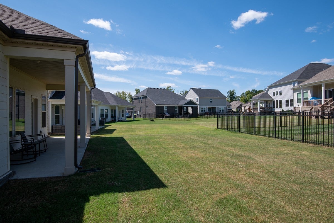
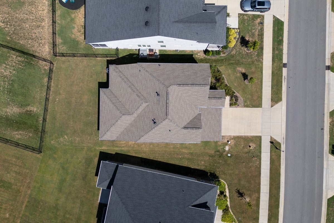
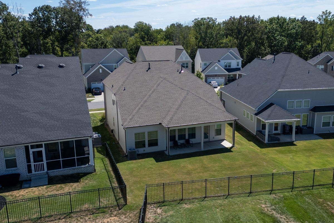
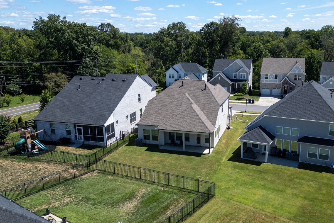
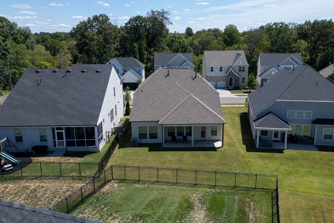
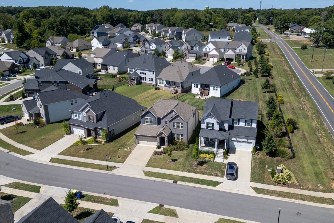
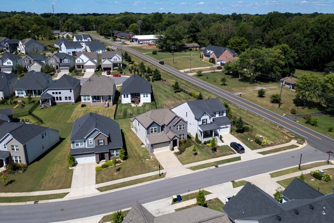
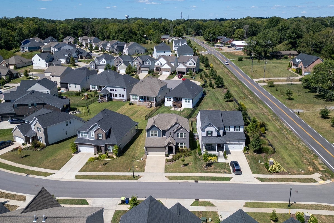
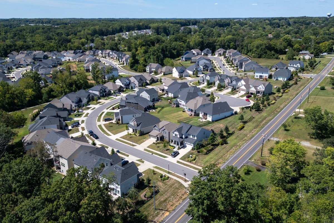
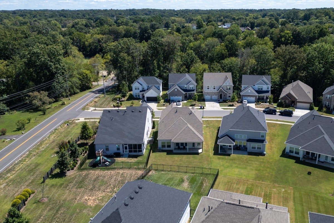
 Copyright 2025 RealTracs Solutions.
Copyright 2025 RealTracs Solutions.