$485,000 - 4024 Sweetberry Dr, Nashville
- 3
- Bedrooms
- 2
- Baths
- 2,149
- SQ. Feet
- 0.19
- Acres
Original owner! Four side brick home is in well cared for condition. Entry opens to spacious living room offering fireplace and 14 foot ceiling. Kitchen with huge pantry and open to dining with bay window. Primary bedroom provides trey ceiling, walk-in closet and full bath. Bath includes step in shower and double sinks. 2nd and 3rd bedrooms share a bath with bathtub/shower combination. Front bedroom has trey ceiling. Bonus room above garage offers abundant natural light and permanent steps to attic for extra storage. Hardwoods throughout except for bedrooms and bonus room. Deck overlooks lovely backyard and mature trees. HVAC replaced in approximately 2020. Water heater approximately 7 years old. Storm doors added by seller. Utility Companies: NES, Metro Water and Piedmont Natural Gas.
Essential Information
-
- MLS® #:
- 2991502
-
- Price:
- $485,000
-
- Bedrooms:
- 3
-
- Bathrooms:
- 2.00
-
- Full Baths:
- 2
-
- Square Footage:
- 2,149
-
- Acres:
- 0.19
-
- Year Built:
- 2010
-
- Type:
- Residential
-
- Sub-Type:
- Single Family Residence
-
- Style:
- Traditional
-
- Status:
- Active
Community Information
-
- Address:
- 4024 Sweetberry Dr
-
- Subdivision:
- Sugar Valley
-
- City:
- Nashville
-
- County:
- Davidson County, TN
-
- State:
- TN
-
- Zip Code:
- 37211
Amenities
-
- Amenities:
- Sidewalks
-
- Utilities:
- Electricity Available, Natural Gas Available, Water Available
-
- Parking Spaces:
- 2
-
- # of Garages:
- 2
-
- Garages:
- Garage Faces Front, Driveway
Interior
-
- Interior Features:
- Entrance Foyer, Extra Closets, High Ceilings, Open Floorplan, Pantry
-
- Appliances:
- Electric Oven, Range, Dishwasher, Dryer, Microwave, Refrigerator, Washer
-
- Heating:
- Central, Natural Gas
-
- Cooling:
- Central Air, Electric
-
- Fireplace:
- Yes
-
- # of Fireplaces:
- 1
-
- # of Stories:
- 1
Exterior
-
- Lot Description:
- Level
-
- Construction:
- Brick
School Information
-
- Elementary:
- May Werthan Shayne Elementary School
-
- Middle:
- William Henry Oliver Middle
-
- High:
- John Overton Comp High School
Additional Information
-
- Date Listed:
- September 8th, 2025
-
- Days on Market:
- 18
Listing Details
- Listing Office:
- Bobby Hite Co., Realtors
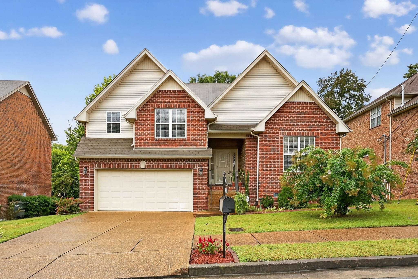
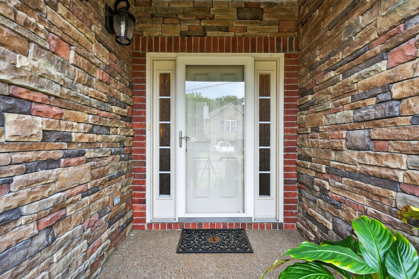
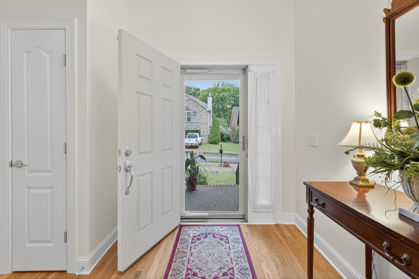
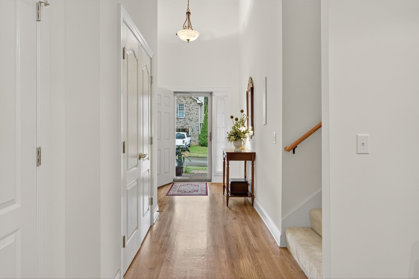
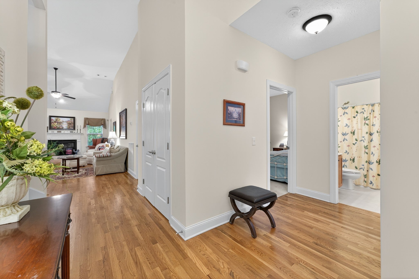
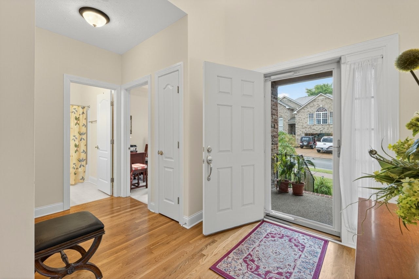

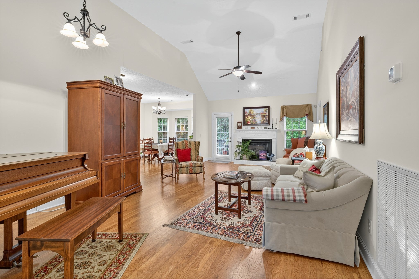

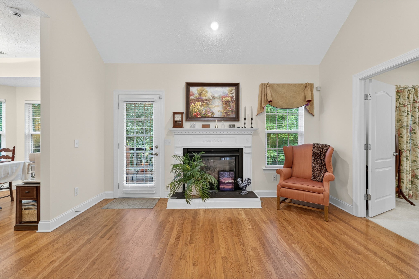
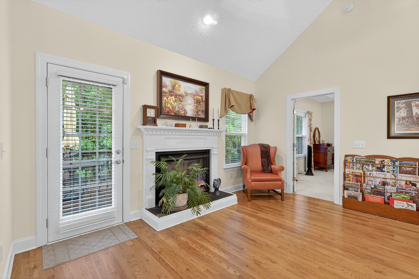


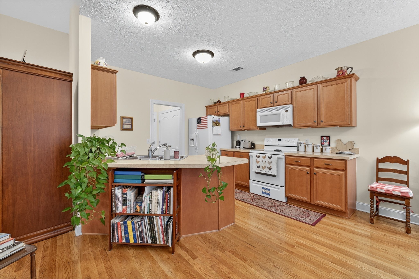
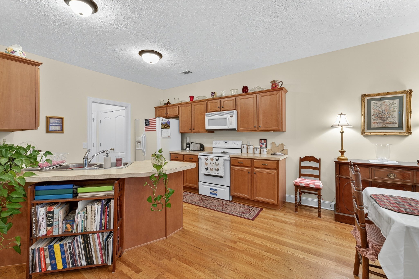
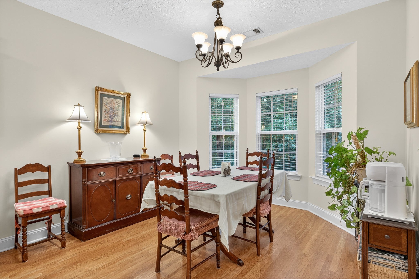
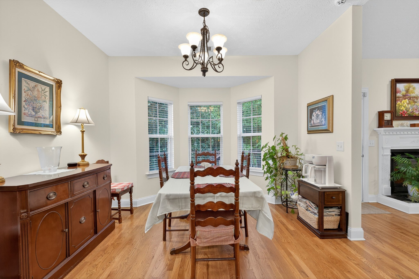

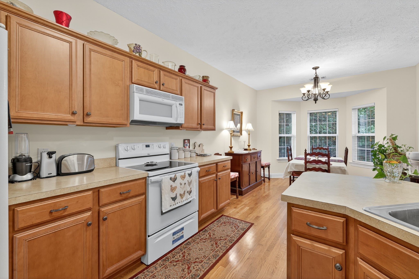
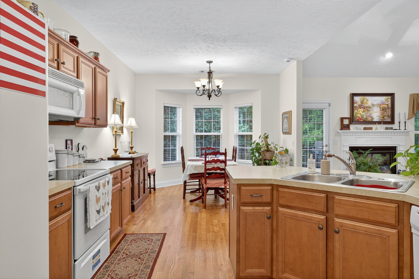
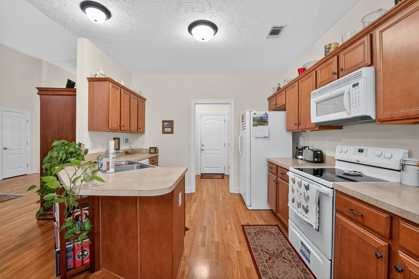
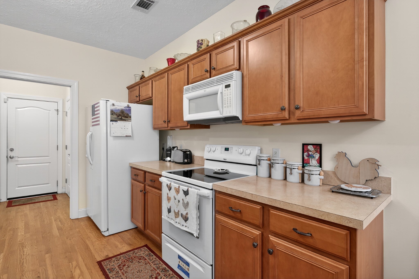
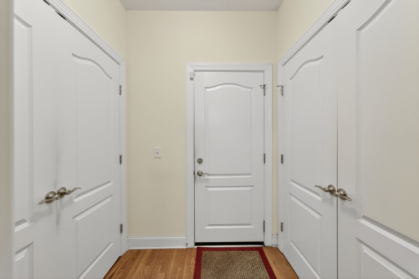


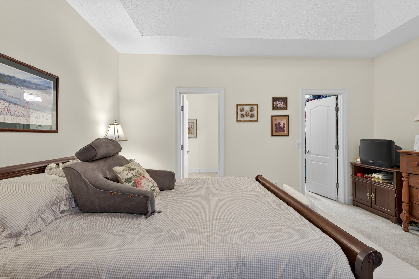
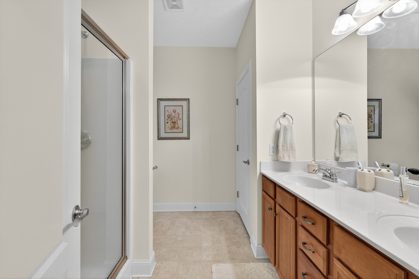


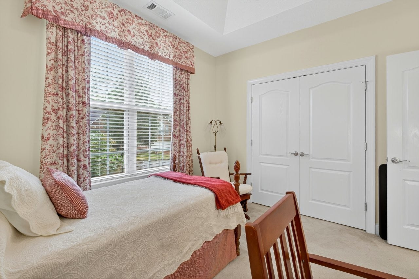

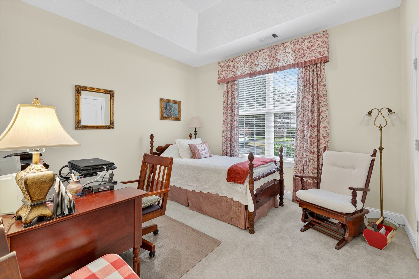
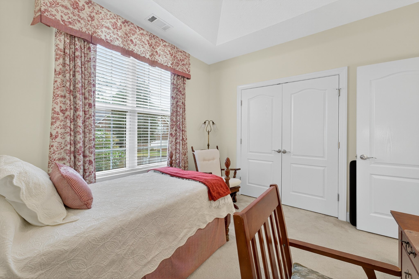



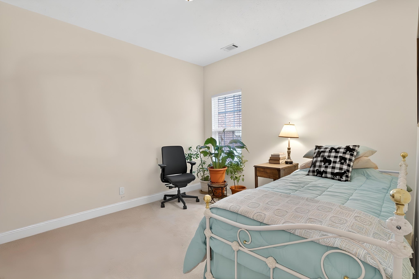
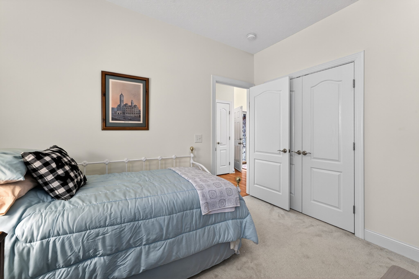
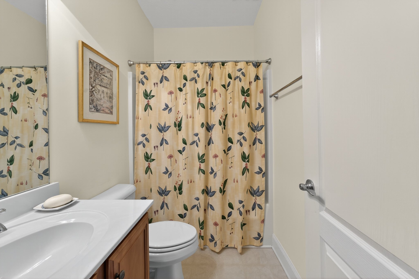
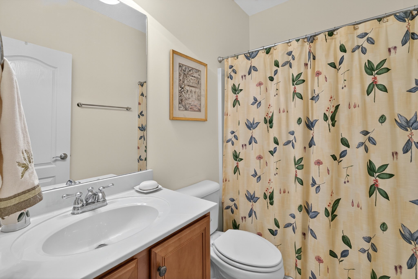
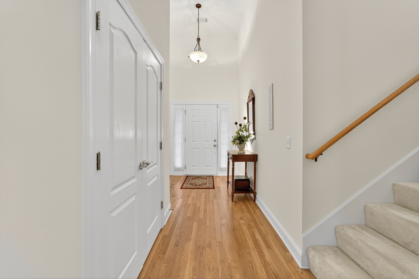




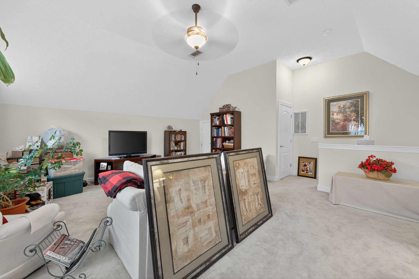
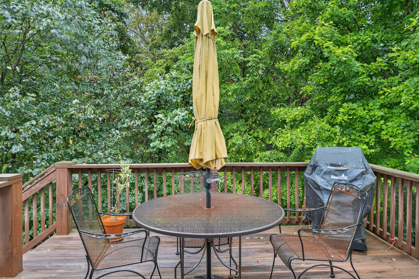
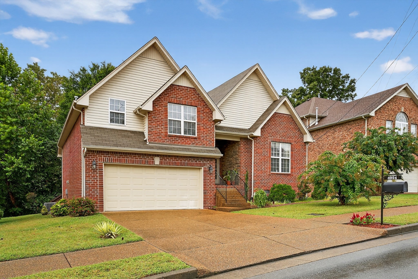
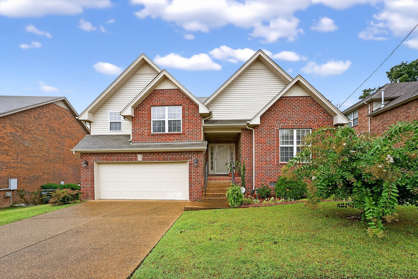
 Copyright 2025 RealTracs Solutions.
Copyright 2025 RealTracs Solutions.