$575,000 - 950 Old Agnew Rd, Pulaski
- 3
- Bedrooms
- 2
- Baths
- 1,294
- SQ. Feet
- 4.62
- Acres
Enough space for you and the horses!!?!! Well...Situated just off of the bypass sits a little country road with just a few houses and wide open farm land. Welcome to 950 Old Agnew Rd. This perfectly/ newly built unique bardo allows you to have it all in one space. Sitting on almost 5 acres, this one has been created with the equines in mind. The living area is just under 1,300 sq ft offering an open floor plan, 3 br, 2 ba, separate laundry room with access to the shop and attached 11 stall barn. ALL appliances stay as well as the washer/ dryer. Outside of the space offers a huge attached shop/ garage with loft, concrete wash bay, tack room, attached stall barn w/ roll up doors on both sides, totaling over 4,000 sq ft, hay or equipment storage area, 2 fenced pastures, turn out pin and walking/ loading area. The entire property is fenced and gated. This one offers so much without requiring too much. If you want privacy, security and seclusion you can have it all here. Nothing like TN land and you can have some. Conveniently located in southern middle TN. Huntsville or Nashville are just a short drive. Bring the family and come see your new farm in Pristine Pulaski!!
Essential Information
-
- MLS® #:
- 2991471
-
- Price:
- $575,000
-
- Bedrooms:
- 3
-
- Bathrooms:
- 2.00
-
- Full Baths:
- 2
-
- Square Footage:
- 1,294
-
- Acres:
- 4.62
-
- Year Built:
- 2023
-
- Type:
- Residential
-
- Sub-Type:
- Single Family Residence
-
- Style:
- Barndominium
-
- Status:
- Active
Community Information
-
- Address:
- 950 Old Agnew Rd
-
- Subdivision:
- none
-
- City:
- Pulaski
-
- County:
- Giles County, TN
-
- State:
- TN
-
- Zip Code:
- 38478
Amenities
-
- Utilities:
- Water Available
-
- Parking Spaces:
- 1
-
- # of Garages:
- 1
-
- Garages:
- Attached
Interior
-
- Appliances:
- Electric Oven, Electric Range, Dishwasher, Dryer, Microwave, Refrigerator, Washer
-
- Heating:
- Central
-
- Cooling:
- Central Air
-
- Fireplace:
- Yes
-
- # of Fireplaces:
- 1
-
- # of Stories:
- 1
Exterior
-
- Roof:
- Metal
-
- Construction:
- Frame
School Information
-
- Elementary:
- Pulaski Elementary
-
- Middle:
- Bridgeforth Middle School
-
- High:
- Giles Co High School
Additional Information
-
- Date Listed:
- September 10th, 2025
-
- Days on Market:
- 10
Listing Details
- Listing Office:
- Crye-leike, Inc., Realtors
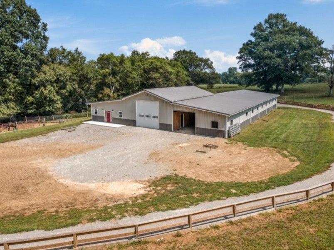
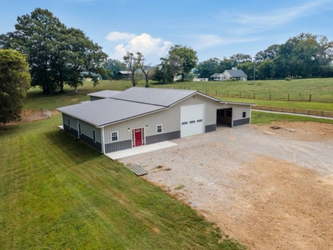
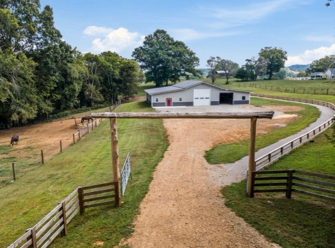
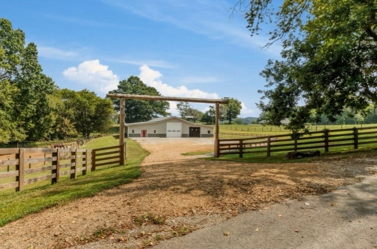
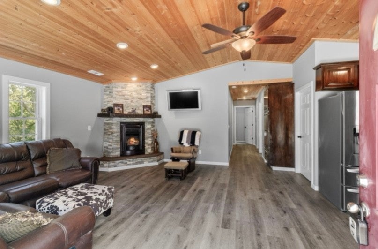
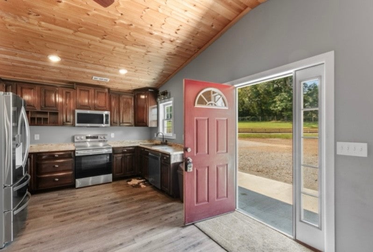
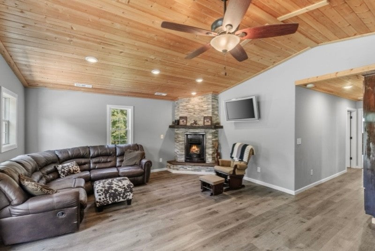
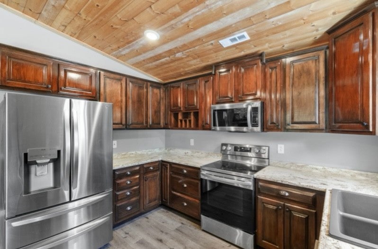
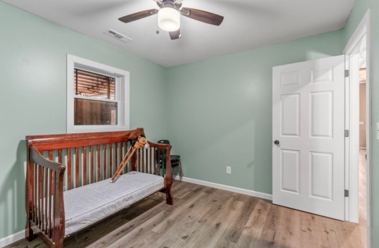
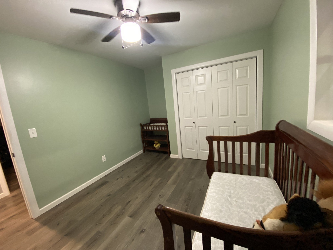
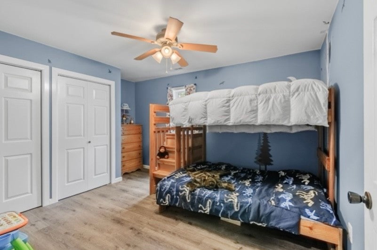
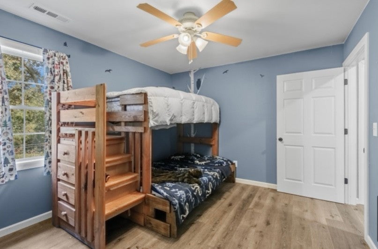
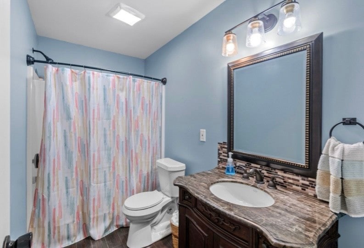
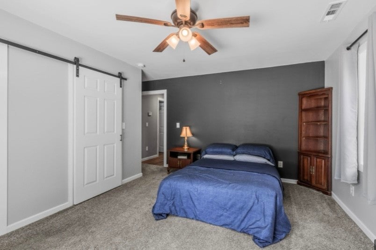
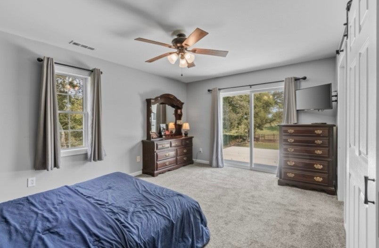
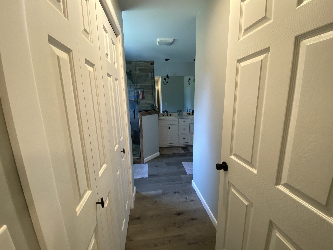
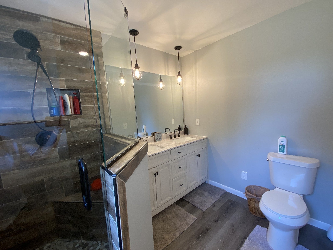
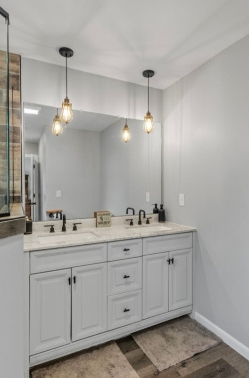
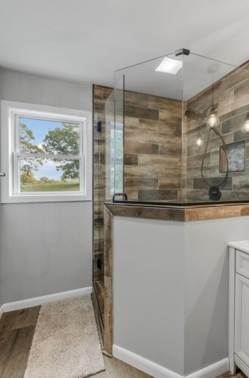
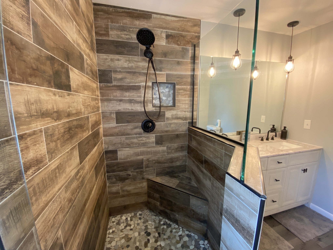
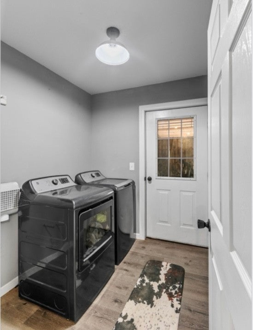
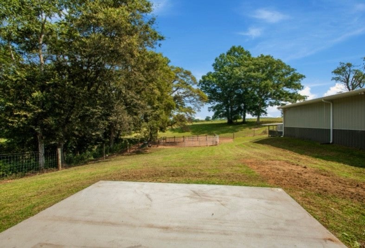
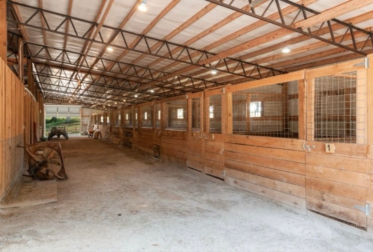
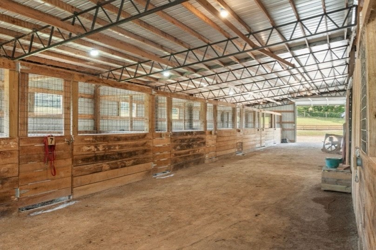
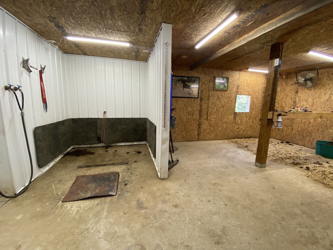
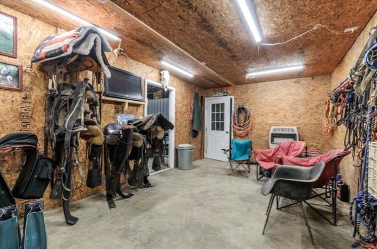
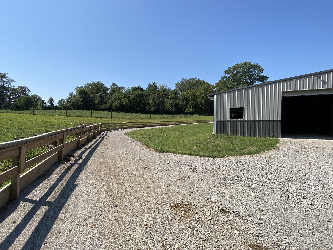
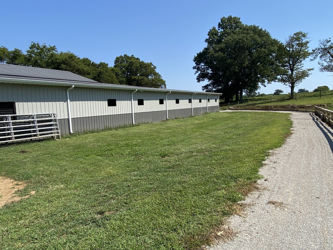
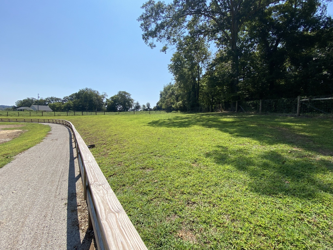
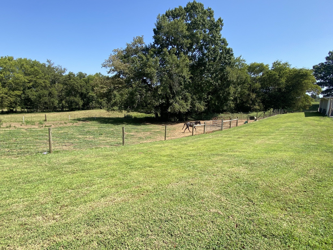
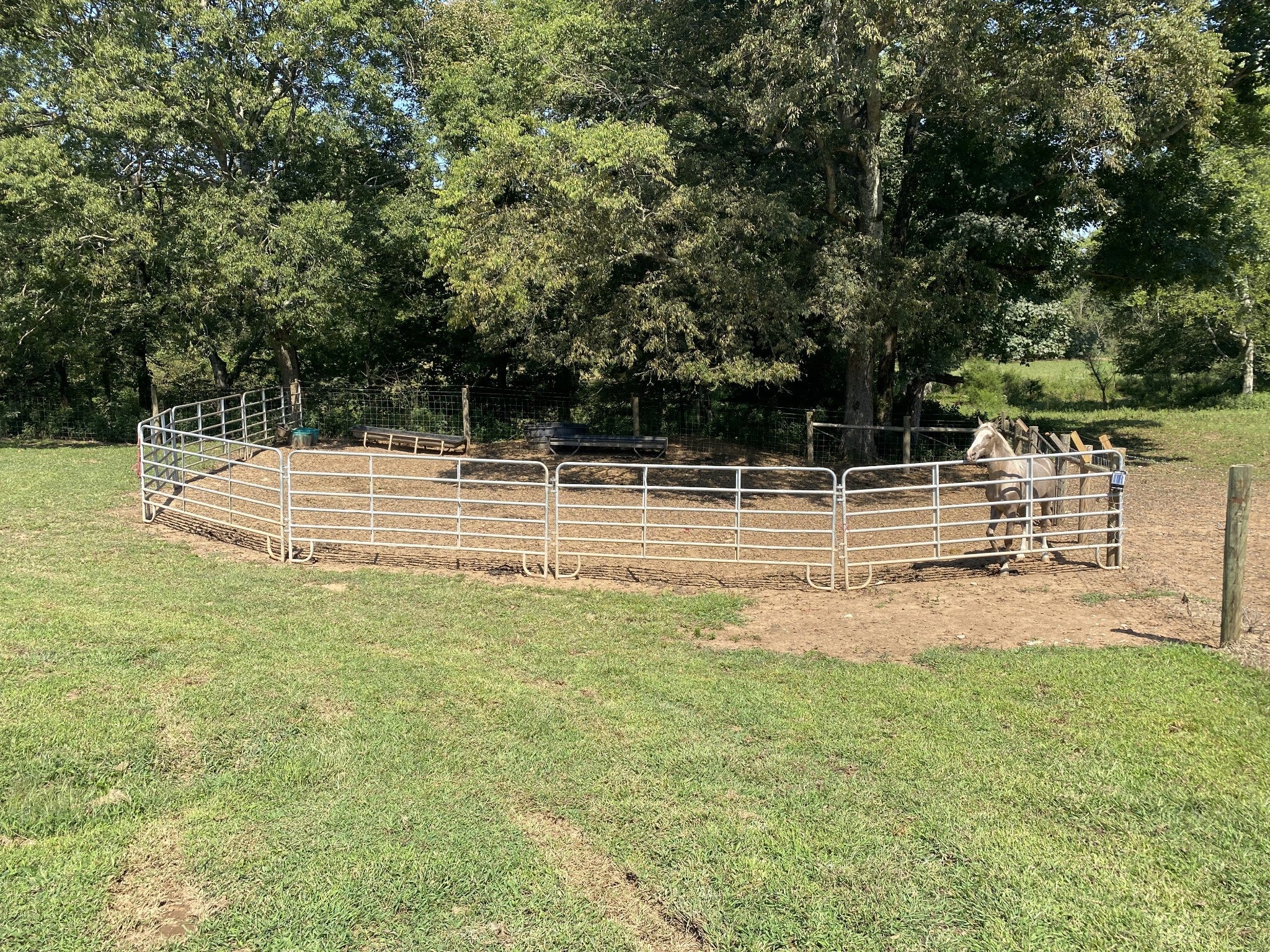
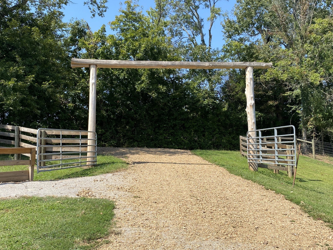
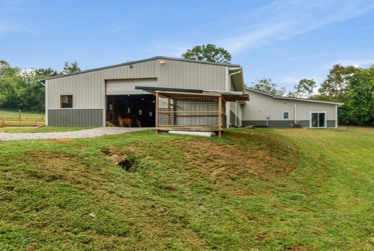
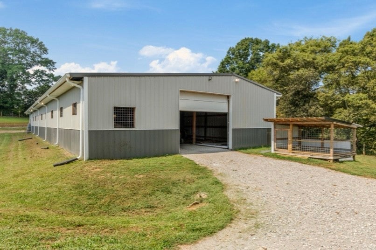
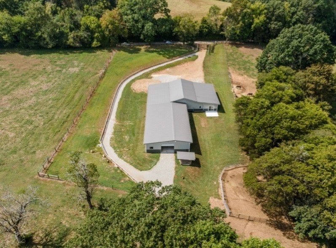
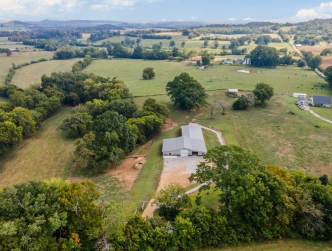
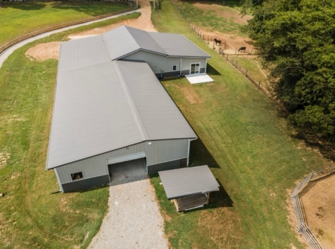
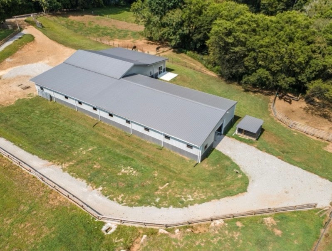
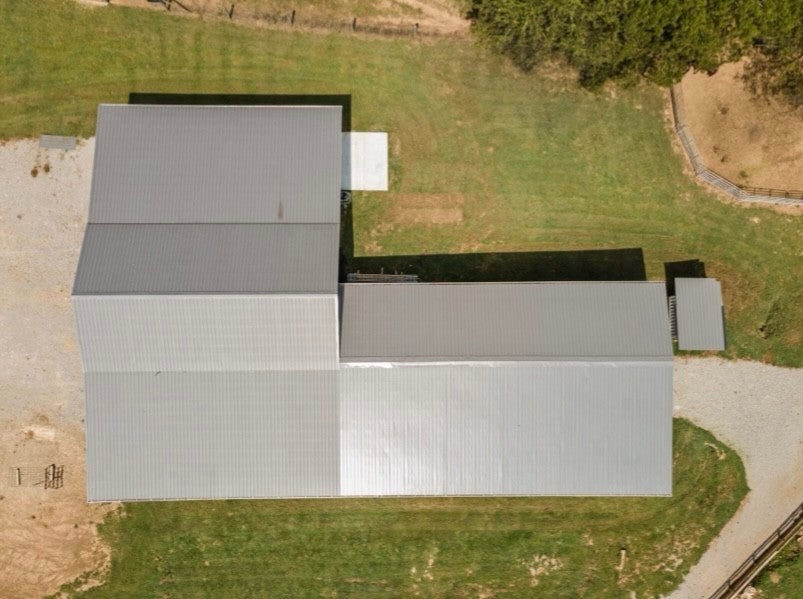
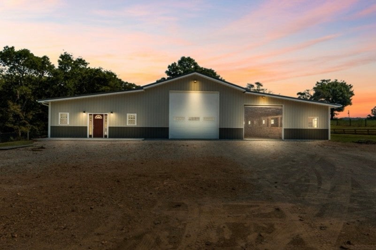
 Copyright 2025 RealTracs Solutions.
Copyright 2025 RealTracs Solutions.