$3,200 - 624 Southshore Pt, Mount Juliet
- 4
- Bedrooms
- 3
- Baths
- 2,573
- SQ. Feet
- 2019
- Year Built
Your search ends here! Welcome to 624 Southshore Point, a beautifully designed 4-bedroom, 3-bathroom home with an open floor plan and exceptional features. Step through double entry doors into the great room, where soaring ceilings, a gas fireplace, upgraded trim, and gleaming hardwood floors create a warm and inviting atmosphere. The main-level primary suite boasts a vaulted ceiling, ample closet space, and soothing paint colors, leading to a spa-like ensuite with a tiled walk-in shower and whirlpool tub—perfect for relaxation. The gourmet kitchen is a chef’s dream, featuring an oversized island, stylish tiled backsplash, stainless steel appliances with a gas stove, a spacious pantry, and instant hot water from a tankless water heater. Outdoor living is a delight with a covered and screened-in back porch overlooking a fenced-in backyard. Plus, enjoy the convenience of being just minutes from the lake, shopping, dining, and top-rated schools. This beauty is a MUST-SEE! Don’t miss your chance—schedule your tour today!
Essential Information
-
- MLS® #:
- 2991449
-
- Price:
- $3,200
-
- Bedrooms:
- 4
-
- Bathrooms:
- 3.00
-
- Full Baths:
- 3
-
- Square Footage:
- 2,573
-
- Acres:
- 0.00
-
- Year Built:
- 2019
-
- Type:
- Residential Lease
-
- Sub-Type:
- Single Family Residence
-
- Status:
- Active
Community Information
-
- Address:
- 624 Southshore Pt
-
- Subdivision:
- Silver Springs Ph4 Revised
-
- City:
- Mount Juliet
-
- County:
- Wilson County, TN
-
- State:
- TN
-
- Zip Code:
- 37122
Amenities
-
- Amenities:
- Playground, Pool, Sidewalks, Underground Utilities, Trail(s)
-
- Utilities:
- Water Available
-
- Parking Spaces:
- 2
-
- # of Garages:
- 2
-
- Garages:
- Garage Faces Front
Interior
-
- Appliances:
- Oven, Gas Range, Dishwasher, Disposal, Microwave, Refrigerator, Stainless Steel Appliance(s)
-
- Heating:
- Central
-
- Cooling:
- Central Air
-
- # of Stories:
- 2
Exterior
-
- Construction:
- Brick
School Information
-
- Elementary:
- West Elementary
-
- Middle:
- Mt. Juliet Middle School
-
- High:
- Mt. Juliet High School
Additional Information
-
- Date Listed:
- September 8th, 2025
Listing Details
- Listing Office:
- Re/max Exceptional Properties



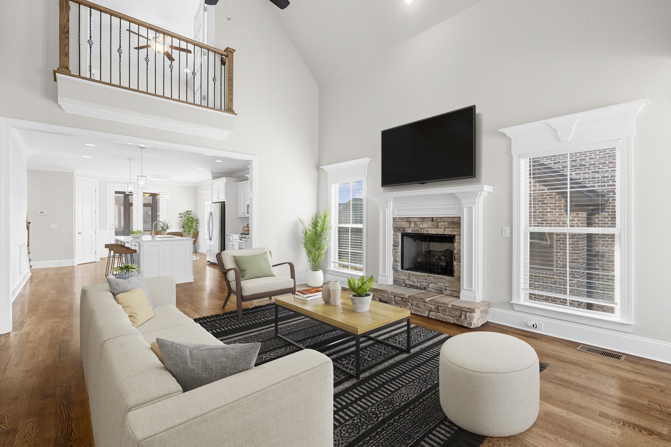





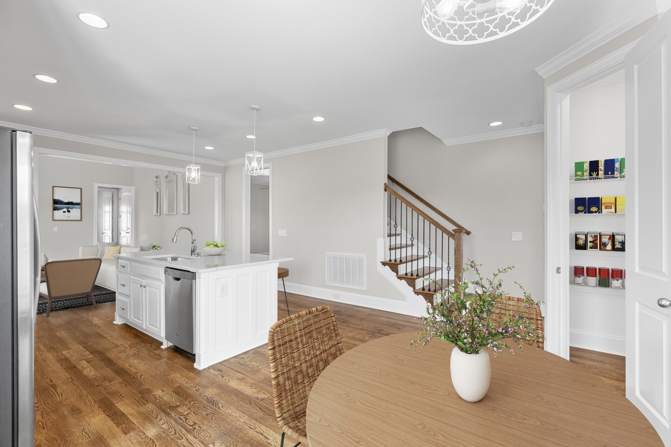
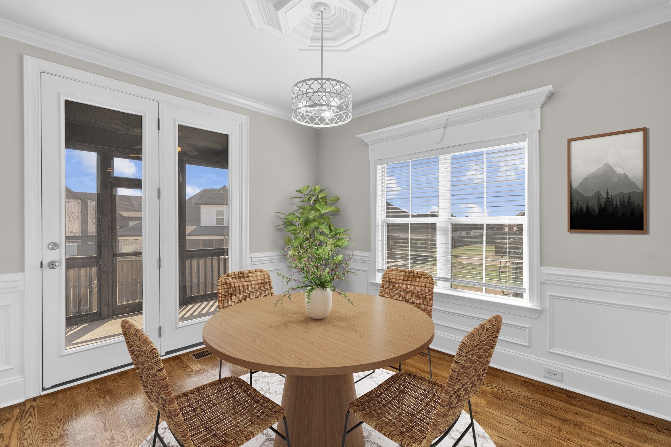



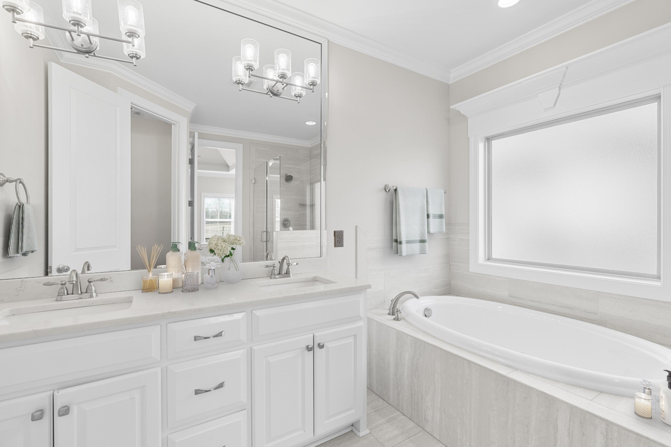
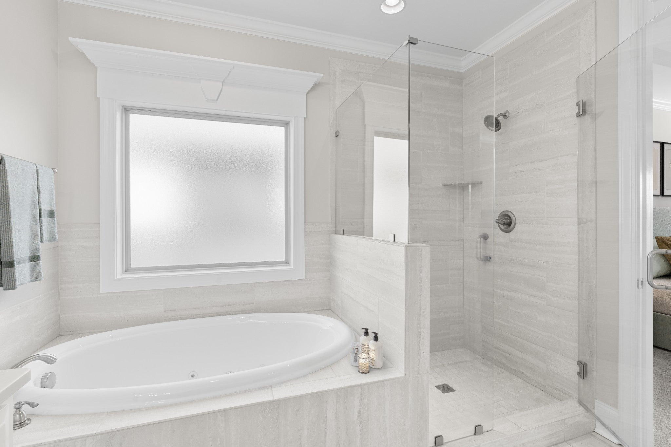
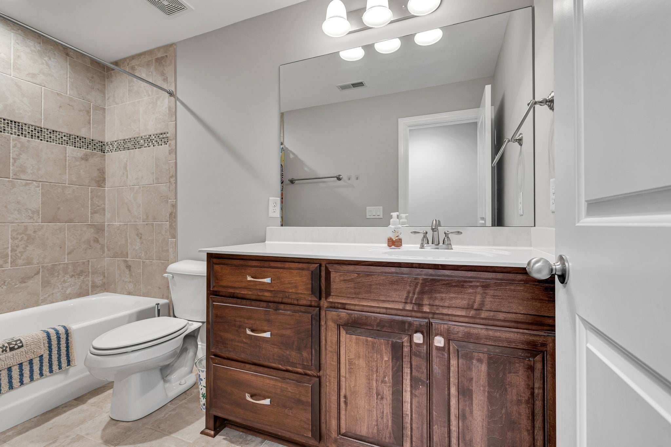


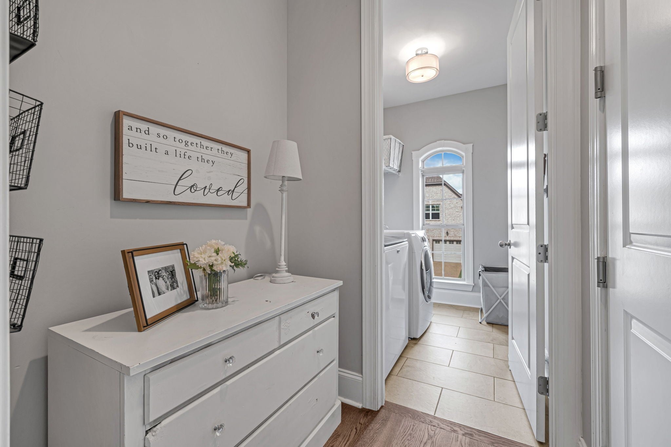
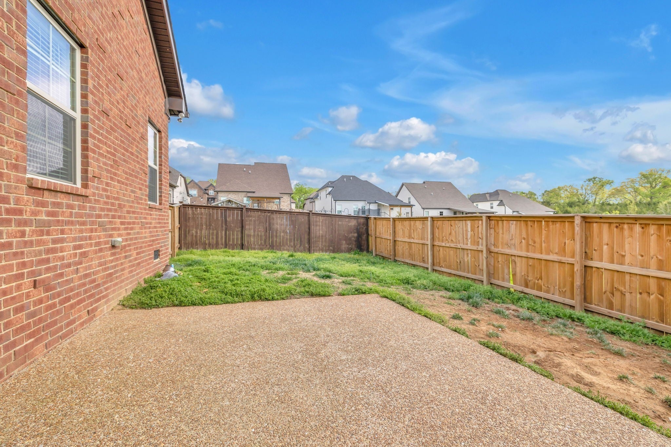



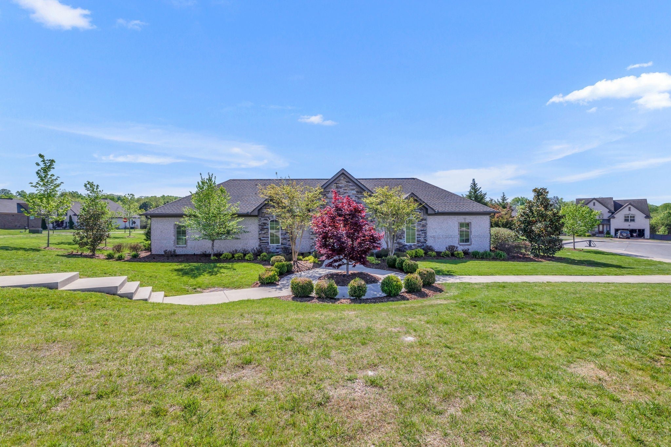
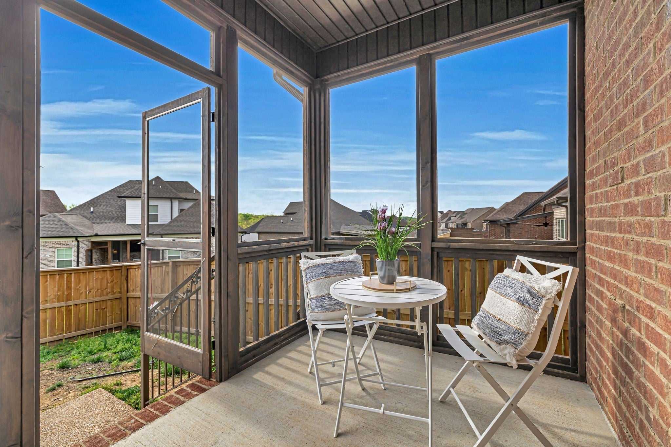
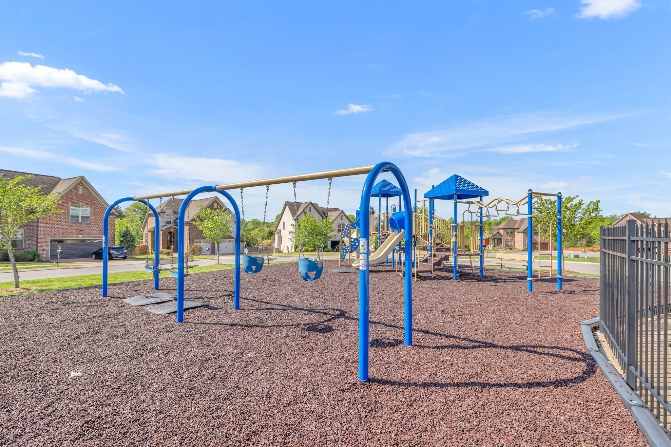
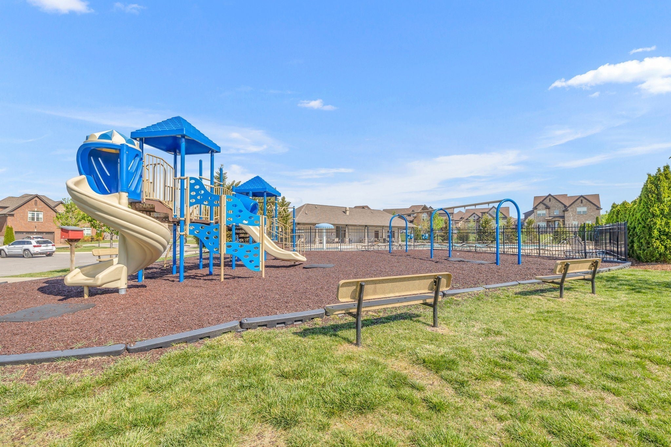
 Copyright 2025 RealTracs Solutions.
Copyright 2025 RealTracs Solutions.