$574,900 - 814 Percy Warner Blvd, Nashville
- 3
- Bedrooms
- 2
- Baths
- 1,381
- SQ. Feet
- 0.23
- Acres
Stunning Renovation in the Heart of West Nashville – Steps from Warner Parks This beautifully renovated home offers the perfect blend of luxury, convenience, and comfort—all in one of the most sought-after locations in West Nashville. You’ll enjoy a lifestyle that combines nature, serenity, and easy city access. Inside, every detail has been thoughtfully upgraded. The chef’s kitchen is a true showstopper, featuring custom cabinetry, a gas range with a pot filler, brass fixtures, and upgraded lighting throughout. Entertaining is a dream with seamless flow into the open living space, highlighted by a new stacked-stone fireplace and rich new hardwoods. The primary suite feels like a private retreat, complete with a brand-new custom bathroom designed for luxury and relaxation. Additional features include a full house water filtration system, new deck for outdoor gatherings, a fully fenced backyard for privacy, and a two-car garage with direct access to one-level living. This home truly is move-in ready—better than new! With timeless finishes and a prime location, it’s ready for its next chapter.
Essential Information
-
- MLS® #:
- 2991402
-
- Price:
- $574,900
-
- Bedrooms:
- 3
-
- Bathrooms:
- 2.00
-
- Full Baths:
- 2
-
- Square Footage:
- 1,381
-
- Acres:
- 0.23
-
- Year Built:
- 1997
-
- Type:
- Residential
-
- Sub-Type:
- Single Family Residence
-
- Status:
- Under Contract - Showing
Community Information
-
- Address:
- 814 Percy Warner Blvd
-
- Subdivision:
- Warner Parks
-
- City:
- Nashville
-
- County:
- Davidson County, TN
-
- State:
- TN
-
- Zip Code:
- 37205
Amenities
-
- Utilities:
- Water Available
-
- Parking Spaces:
- 2
-
- # of Garages:
- 2
-
- Garages:
- Garage Faces Front
Interior
-
- Appliances:
- Gas Oven, Built-In Gas Range, Dishwasher
-
- Heating:
- Central
-
- Cooling:
- Central Air
-
- Fireplace:
- Yes
-
- # of Fireplaces:
- 1
-
- # of Stories:
- 1
Exterior
-
- Roof:
- Shingle
-
- Construction:
- Brick, Vinyl Siding
School Information
-
- Elementary:
- Westmeade Elementary
-
- Middle:
- Bellevue Middle
-
- High:
- James Lawson High School
Additional Information
-
- Date Listed:
- September 12th, 2025
-
- Days on Market:
- 8
Listing Details
- Listing Office:
- Fridrich & Clark Realty
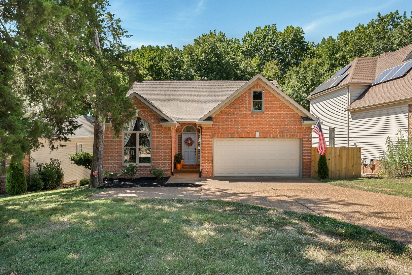
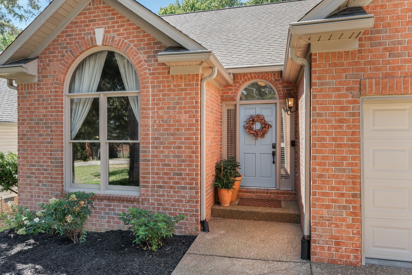
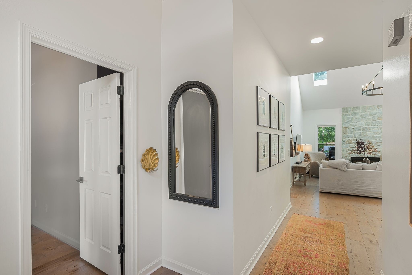
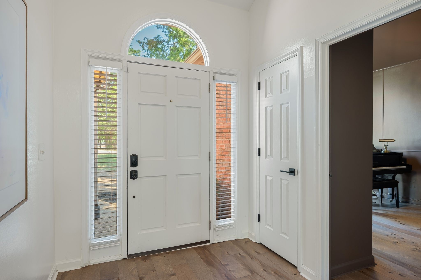
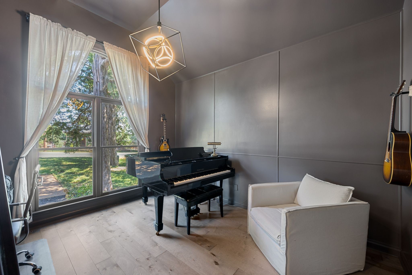
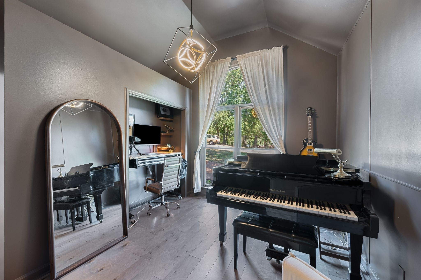
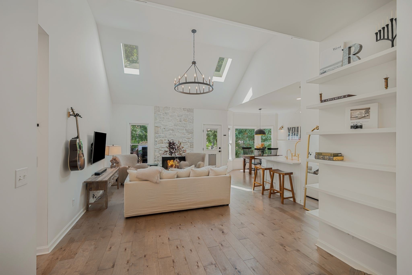
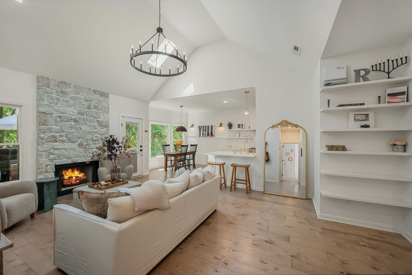
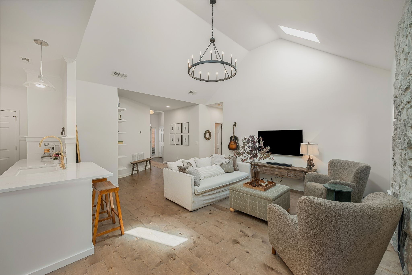
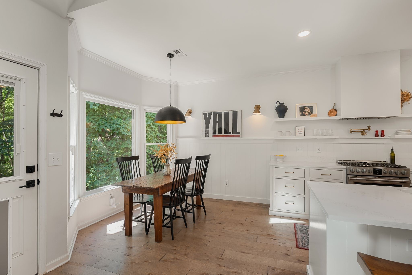
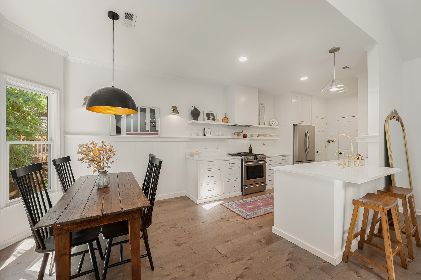
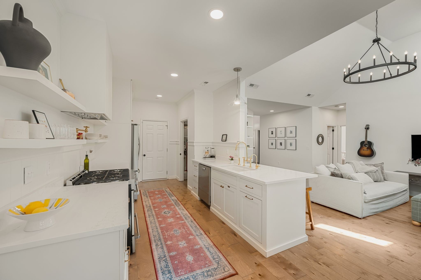
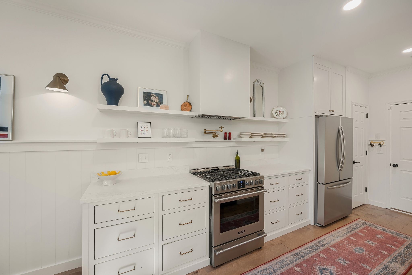
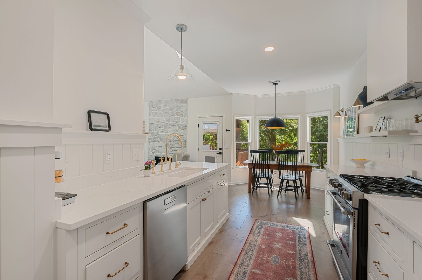
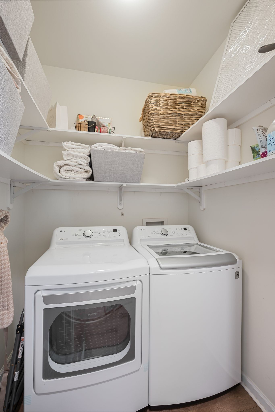
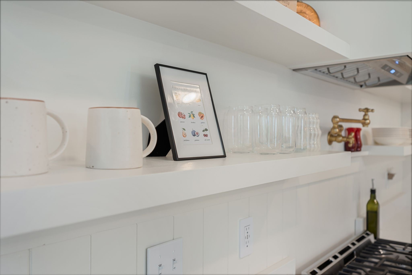
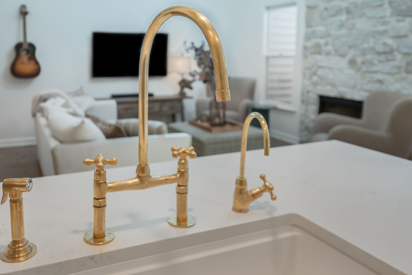
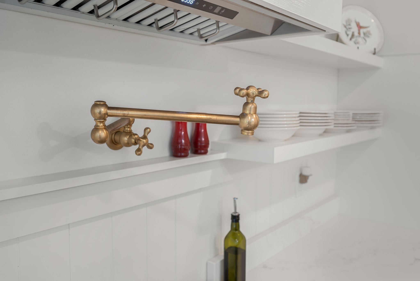
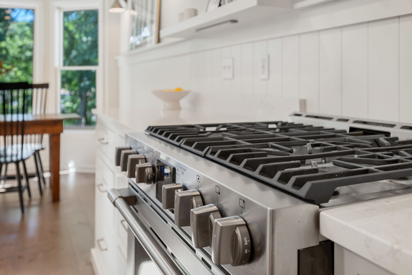
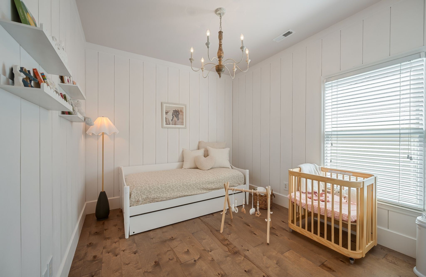
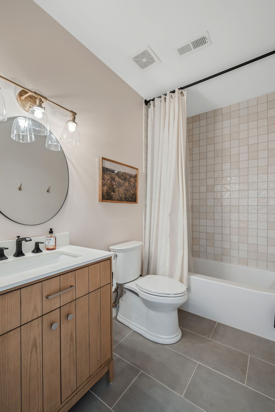
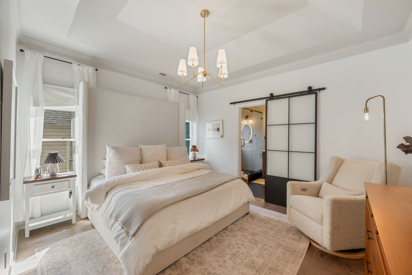
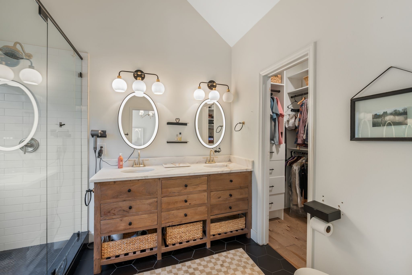
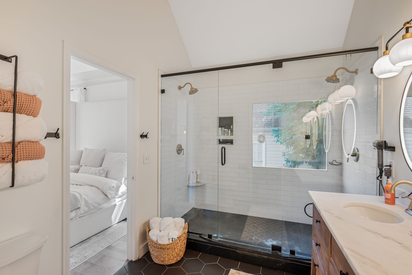
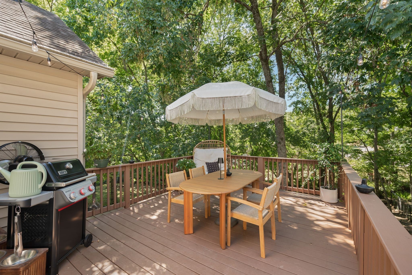
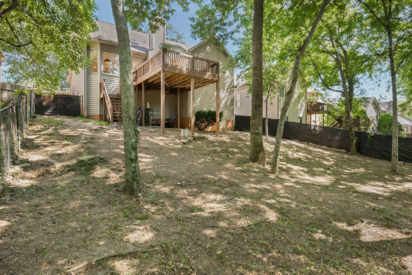
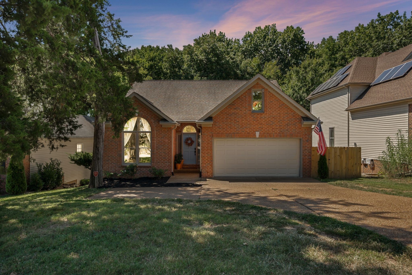
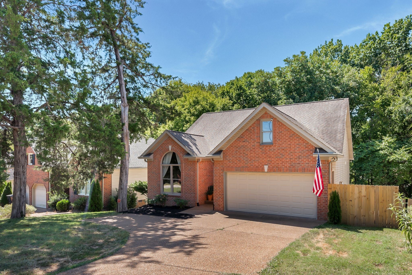
 Copyright 2025 RealTracs Solutions.
Copyright 2025 RealTracs Solutions.