$556,000 - 1721a Pecan St, Nashville
- 3
- Bedrooms
- 3
- Baths
- 1,928
- SQ. Feet
- 2025
- Year Built
Live just minutes from Germantown, Buchanan Arts District, and Downtown Nashville in this light-filled, modern home designed for comfort and style. With three spacious bedrooms, each featuring its own full bath, including a first-floor suite perfect for guests or a home office, this home truly checks all the boxes. Enjoy elegant finishes throughout, including white oak hardwood floors, quartz countertops, custom tile showers, and an open-concept kitchen and great room that flow effortlessly for entertaining. Step outside to your covered back patio with ceiling fan and private fenced yard—perfect for quiet mornings, relaxed evenings, or weekend gatherings. Alley parking adds convenience, while nearby favorites like Slim & Huskies, Minerva Ave, and No Free Coffee make it easy to enjoy a vibrant, walkable lifestyle. This home blends modern design with warm, welcoming details, creating the perfect Nashville retreat. This home is eligible for NO money down NO mortgage insurance conventional financing with a below market interest rate for those who qualify. Cadence Bank is an equal opportunity lender.
Essential Information
-
- MLS® #:
- 2991348
-
- Price:
- $556,000
-
- Bedrooms:
- 3
-
- Bathrooms:
- 3.00
-
- Full Baths:
- 3
-
- Square Footage:
- 1,928
-
- Acres:
- 0.00
-
- Year Built:
- 2025
-
- Type:
- Residential
-
- Sub-Type:
- Horizontal Property Regime - Detached
-
- Status:
- Active
Community Information
-
- Address:
- 1721a Pecan St
-
- Subdivision:
- SEVENTEEN-TWENTYONE PECAN STREET
-
- City:
- Nashville
-
- County:
- Davidson County, TN
-
- State:
- TN
-
- Zip Code:
- 37208
Amenities
-
- Utilities:
- Electricity Available, Water Available
-
- Garages:
- Alley Access, Concrete
Interior
-
- Interior Features:
- Air Filter, Built-in Features, Extra Closets, Walk-In Closet(s)
-
- Appliances:
- Electric Range, Dishwasher, Disposal, Microwave, Stainless Steel Appliance(s)
-
- Heating:
- Central
-
- Cooling:
- Central Air, Electric
-
- # of Stories:
- 2
Exterior
-
- Roof:
- Asphalt
-
- Construction:
- Fiber Cement
School Information
-
- Elementary:
- Robert Churchwell Museum Magnet Elementary School
-
- Middle:
- H. G. Hill Middle
-
- High:
- James Lawson High School
Additional Information
-
- Date Listed:
- September 8th, 2025
-
- Days on Market:
- 13
Listing Details
- Listing Office:
- Zach Taylor Real Estate
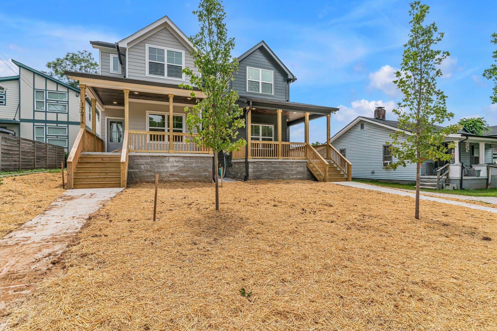
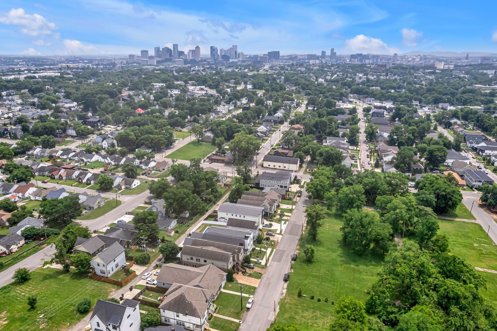
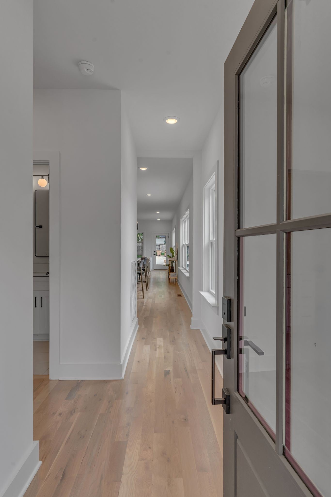
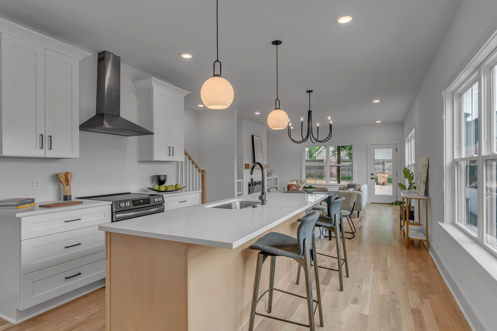
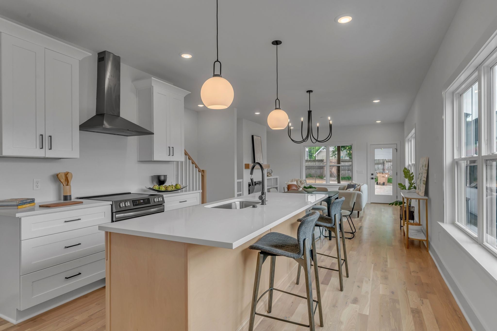
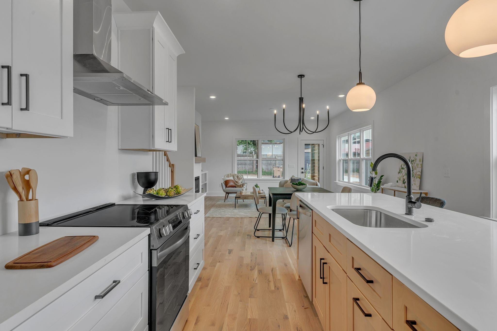

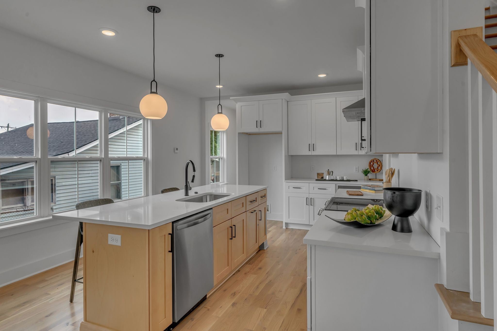



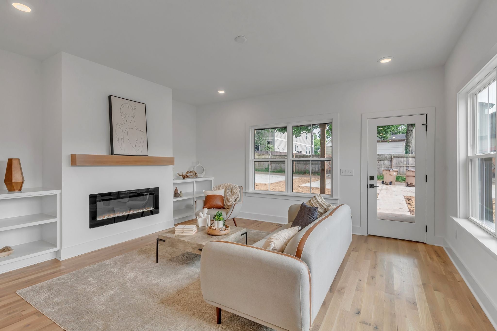



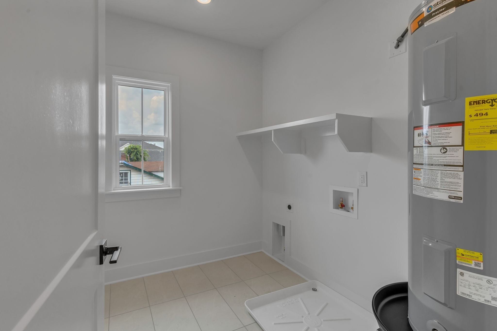

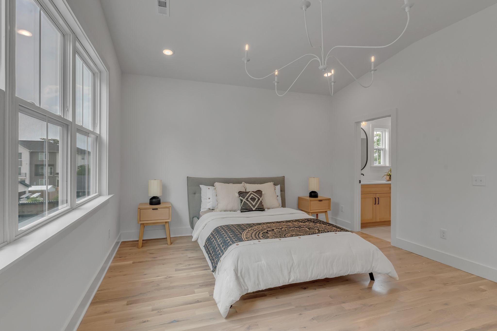
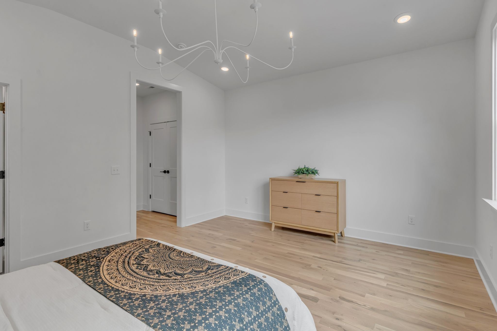
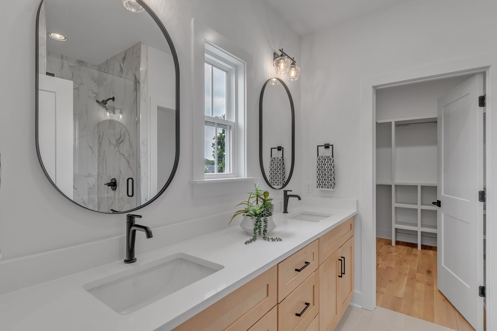
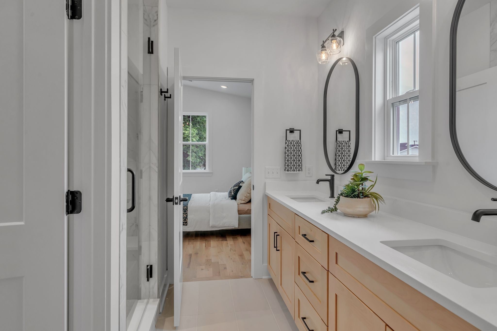
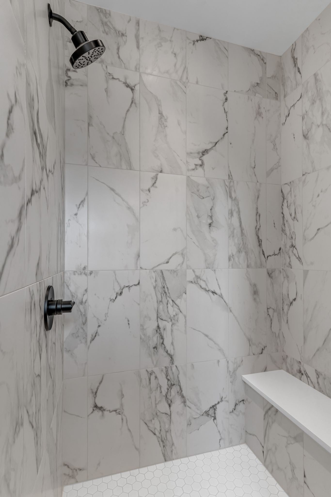
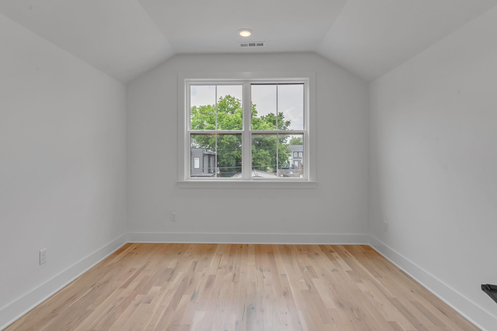
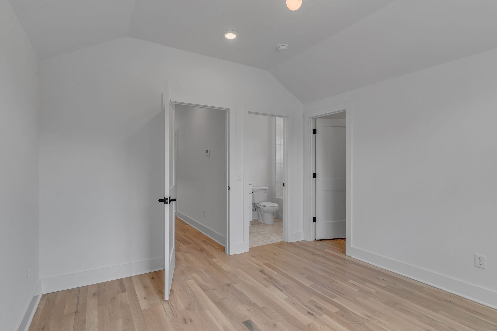
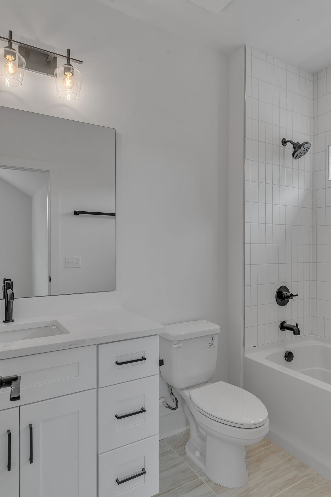
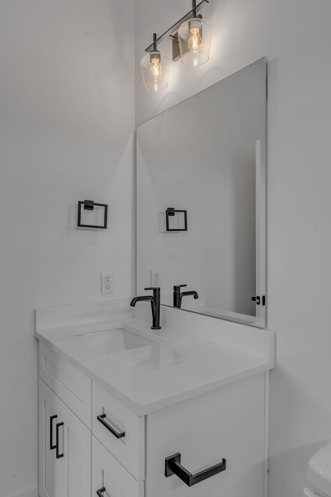
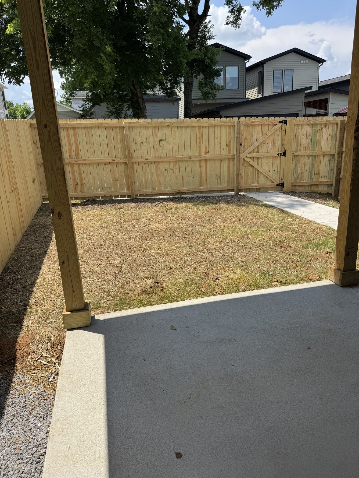
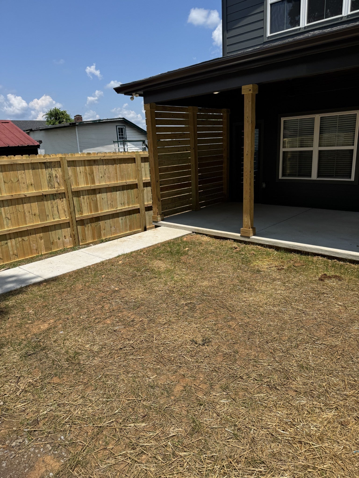
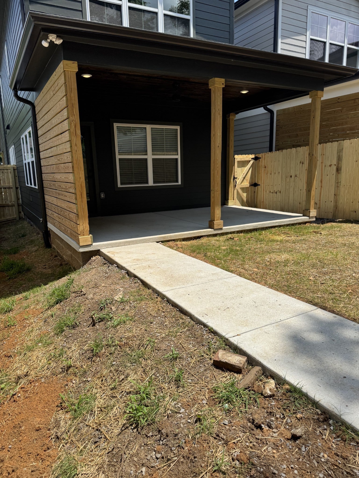

 Copyright 2025 RealTracs Solutions.
Copyright 2025 RealTracs Solutions.