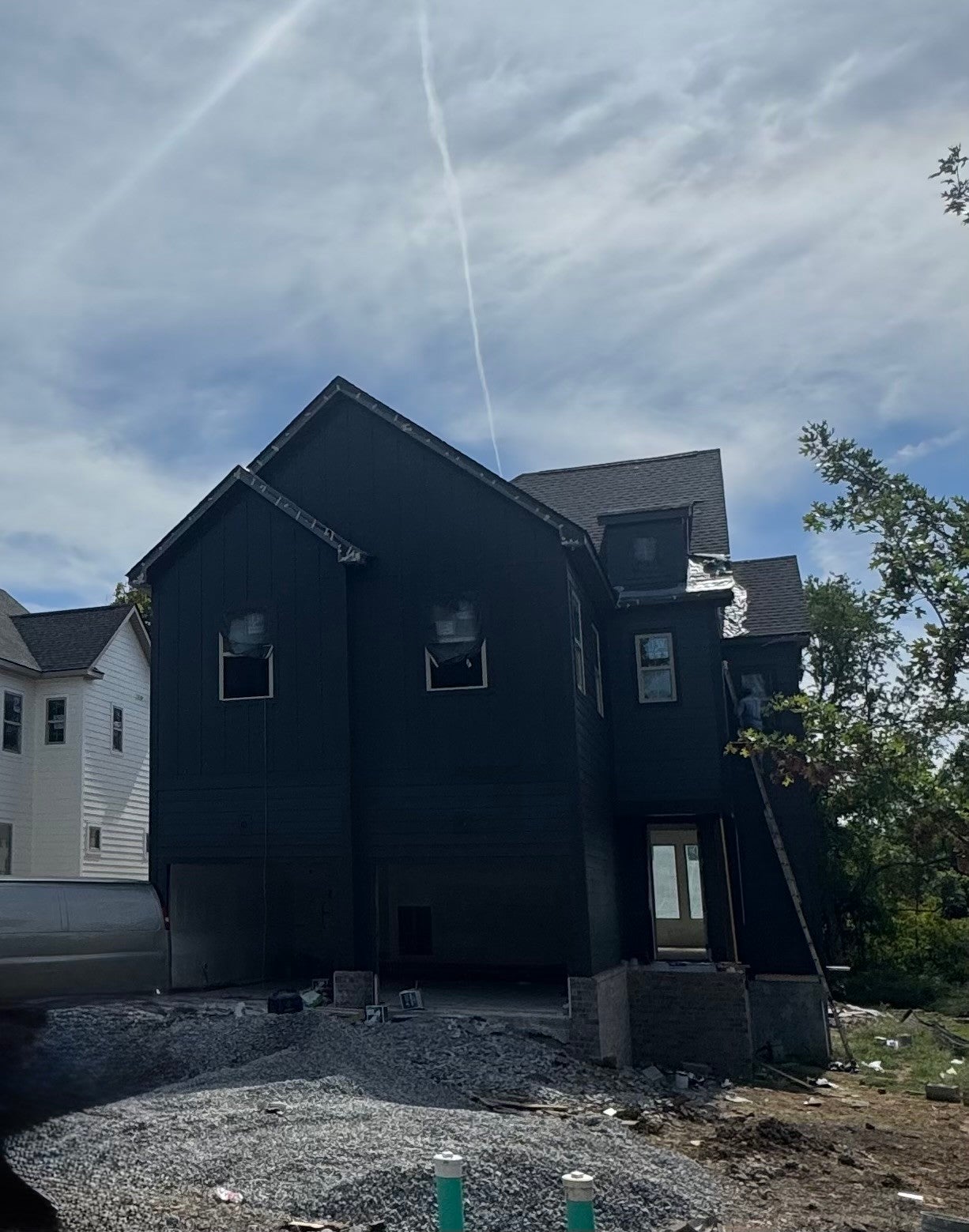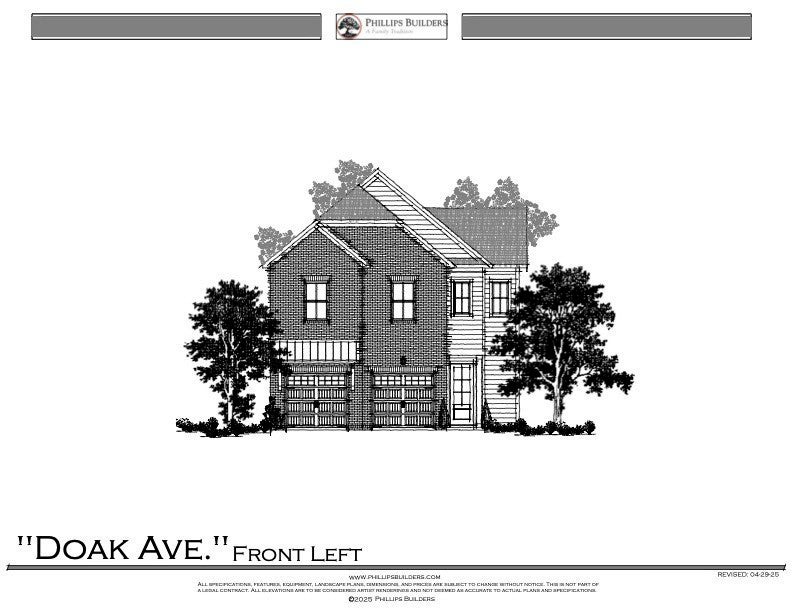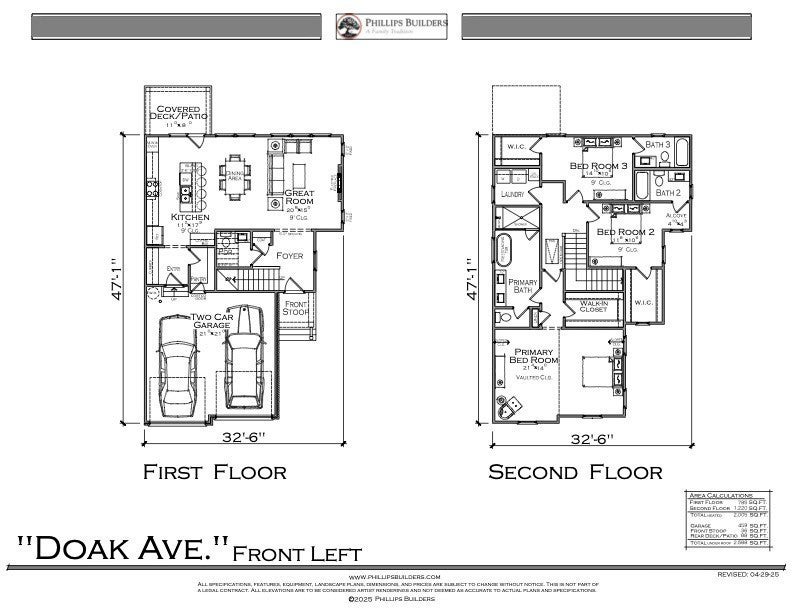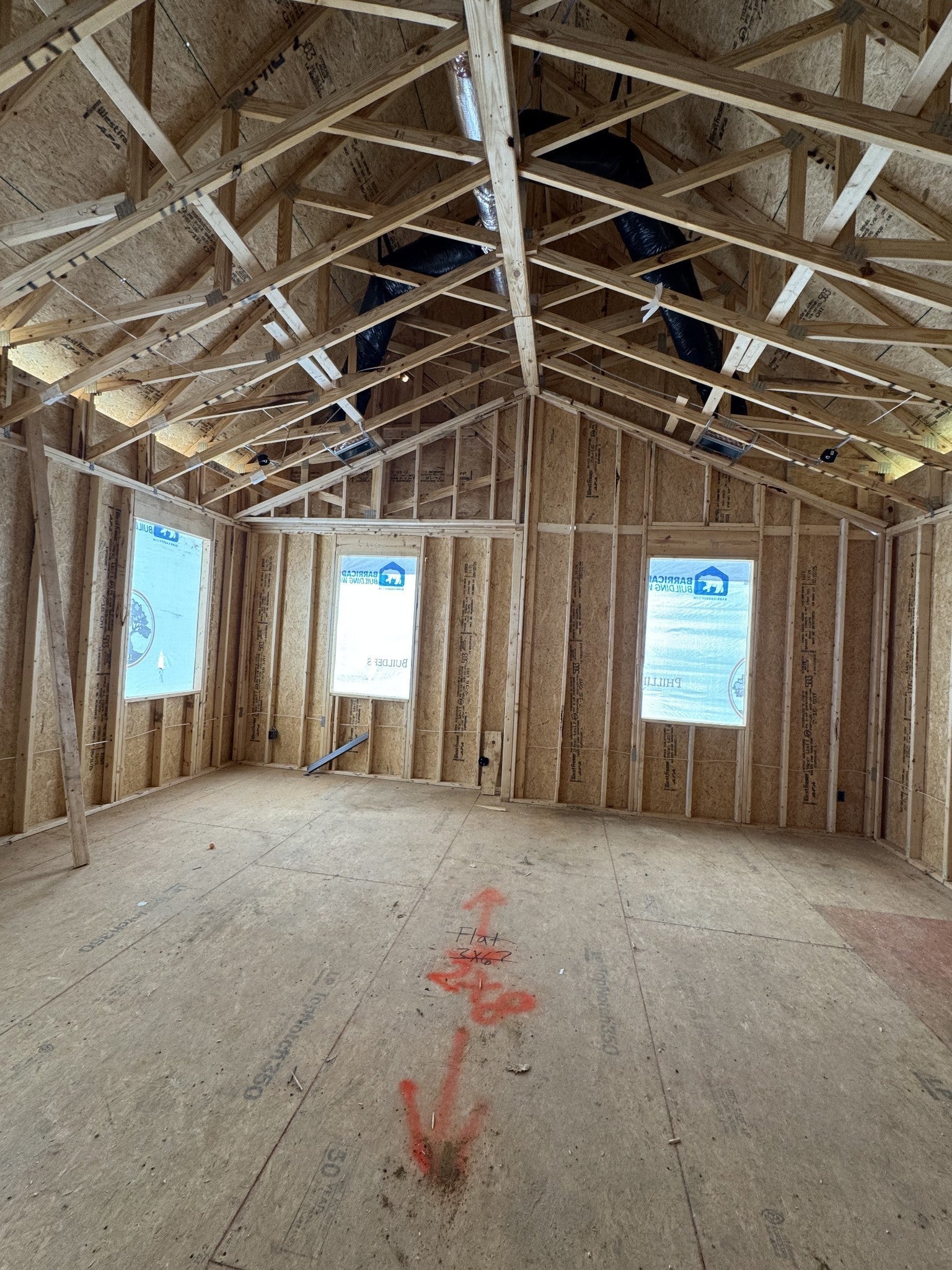$599,900 - 3199a Doak Ave, Nashville
- 3
- Bedrooms
- 3½
- Baths
- 2,005
- SQ. Feet
- 2025
- Year Built
Stunning New Construction with designer finishes in up & coming Bordeaux. This exceptional new construction by Phillips Builders masterfully blends earthy, organic tones with high-end finishes, creating a serene, retreat-like atmosphere. The open-concept first floor effortlessly transitions from a beautifully designed living space to a private fenced in covered porch, ideal for seamless indoor-outdoor entertaining. With unbeatable proximity to downtown Nashville, this home boasts a gourmet kitchen, multiple en-suites, a fireplace and a oversized 2-car garage. The spacious vaulted owners suite, positioned on the second floor with oversized secondary bedrooms, offers versatility, ample storage, and a secure, comfortable layout. With convenient access to everything Nashville has to offer, this home checks all the boxes-location, style & value! Reach out for information on our temporary or permanent rate buy down options and/or seller paid closing costs.
Essential Information
-
- MLS® #:
- 2991346
-
- Price:
- $599,900
-
- Bedrooms:
- 3
-
- Bathrooms:
- 3.50
-
- Full Baths:
- 3
-
- Half Baths:
- 1
-
- Square Footage:
- 2,005
-
- Acres:
- 0.00
-
- Year Built:
- 2025
-
- Type:
- Residential
-
- Sub-Type:
- Horizontal Property Regime - Detached
-
- Status:
- Active
Community Information
-
- Address:
- 3199a Doak Ave
-
- Subdivision:
- Sheegogs
-
- City:
- Nashville
-
- County:
- Davidson County, TN
-
- State:
- TN
-
- Zip Code:
- 37218
Amenities
-
- Utilities:
- Electricity Available, Water Available, Cable Connected
-
- Parking Spaces:
- 6
-
- # of Garages:
- 2
-
- Garages:
- Garage Door Opener, Garage Faces Front, Driveway
Interior
-
- Interior Features:
- Built-in Features, Ceiling Fan(s), Entrance Foyer, Extra Closets, High Ceilings, Open Floorplan, Walk-In Closet(s), High Speed Internet
-
- Appliances:
- Built-In Electric Oven, Built-In Gas Range
-
- Heating:
- Central, Heat Pump
-
- Cooling:
- Central Air, Electric
-
- Fireplace:
- Yes
-
- # of Fireplaces:
- 1
-
- # of Stories:
- 2
Exterior
-
- Lot Description:
- Level
-
- Roof:
- Shingle
-
- Construction:
- Hardboard Siding, Brick
School Information
-
- Elementary:
- Cumberland Elementary
-
- Middle:
- Haynes Middle
-
- High:
- Whites Creek High
Additional Information
-
- Date Listed:
- September 8th, 2025
-
- Days on Market:
- 10
Listing Details
- Listing Office:
- Phillips Builders, Llc




 Copyright 2025 RealTracs Solutions.
Copyright 2025 RealTracs Solutions.