$379,000 - 462a Pole Hill Rd, Goodlettsville
- 3
- Bedrooms
- 2
- Baths
- 2,128
- SQ. Feet
- 1.3
- Acres
Fall in Love at First Tour! Enjoy peaceful country living with easy access to everything you need in this beautifully updated home in Goodlettsville! With 2,128 sq ft of well-designed space, this 3-bedroom, 2-bathroom home also features a flexible 4th BEDROOM OR OFFICE. Inside, you'll find stylish upgrades throughout — including LVP flooring, fresh paint, wainscoting, and recessed lighting in every room. The modern kitchen shines with GLASS-FRONT SAMSUNG APPLIANCES, granite countertops, and eye-catching tilework. The primary suite offers a SPA-INSPIRED retreat with a FREESTANDING SOAKING TUB and WALK-IN, GLASS WALL SHOWER. Step outside to enjoy TWO LARGE DECKS, a brand-NEW CONCRETE DRIVEWAY, BRIDGE AND PARKING PAD (constructed with 4000 psi concrete with strengthening fibers), all nestled on a quiet and scenic 1.3-acre lot. Located in a highly sought-after school district (Madison Creek Elementary & Beech Senior High) Bonus: Receive up to 1% lender credit when using the seller's preferred lender! This is a rare find that blends style, space, and serenity — book your tour today!
Essential Information
-
- MLS® #:
- 2991227
-
- Price:
- $379,000
-
- Bedrooms:
- 3
-
- Bathrooms:
- 2.00
-
- Full Baths:
- 2
-
- Square Footage:
- 2,128
-
- Acres:
- 1.30
-
- Year Built:
- 2002
-
- Type:
- Residential
-
- Sub-Type:
- Manufactured On Land
-
- Style:
- Ranch
-
- Status:
- Active
Community Information
-
- Address:
- 462a Pole Hill Rd
-
- Subdivision:
- Goodlettsville
-
- City:
- Goodlettsville
-
- County:
- Sumner County, TN
-
- State:
- TN
-
- Zip Code:
- 37072
Amenities
-
- Utilities:
- Electricity Available, Water Available
-
- View:
- Valley
Interior
-
- Appliances:
- Electric Oven, Electric Range, Dishwasher, Disposal, Microwave, Refrigerator
-
- Heating:
- Central, Electric
-
- Cooling:
- Central Air, Electric
-
- # of Stories:
- 1
Exterior
-
- Lot Description:
- Sloped
-
- Roof:
- Asphalt
-
- Construction:
- Vinyl Siding
School Information
-
- Elementary:
- Madison Creek Elementary
-
- Middle:
- T. W. Hunter Middle School
-
- High:
- Beech Sr High School
Additional Information
-
- Date Listed:
- September 15th, 2025
-
- Days on Market:
- 27
Listing Details
- Listing Office:
- The Ashton Real Estate Group Of Re/max Advantage
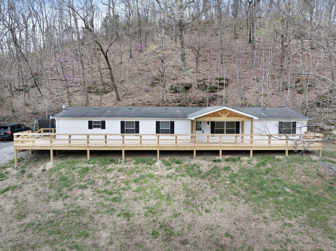
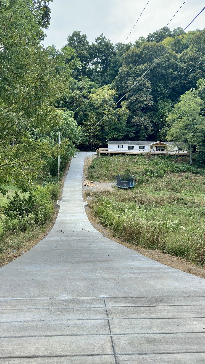
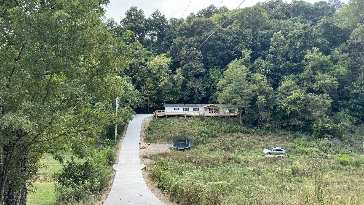
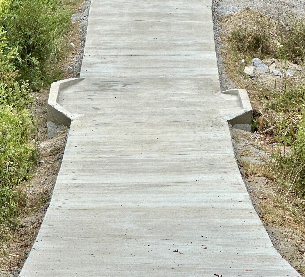
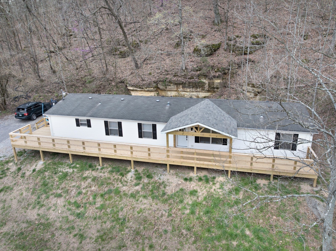
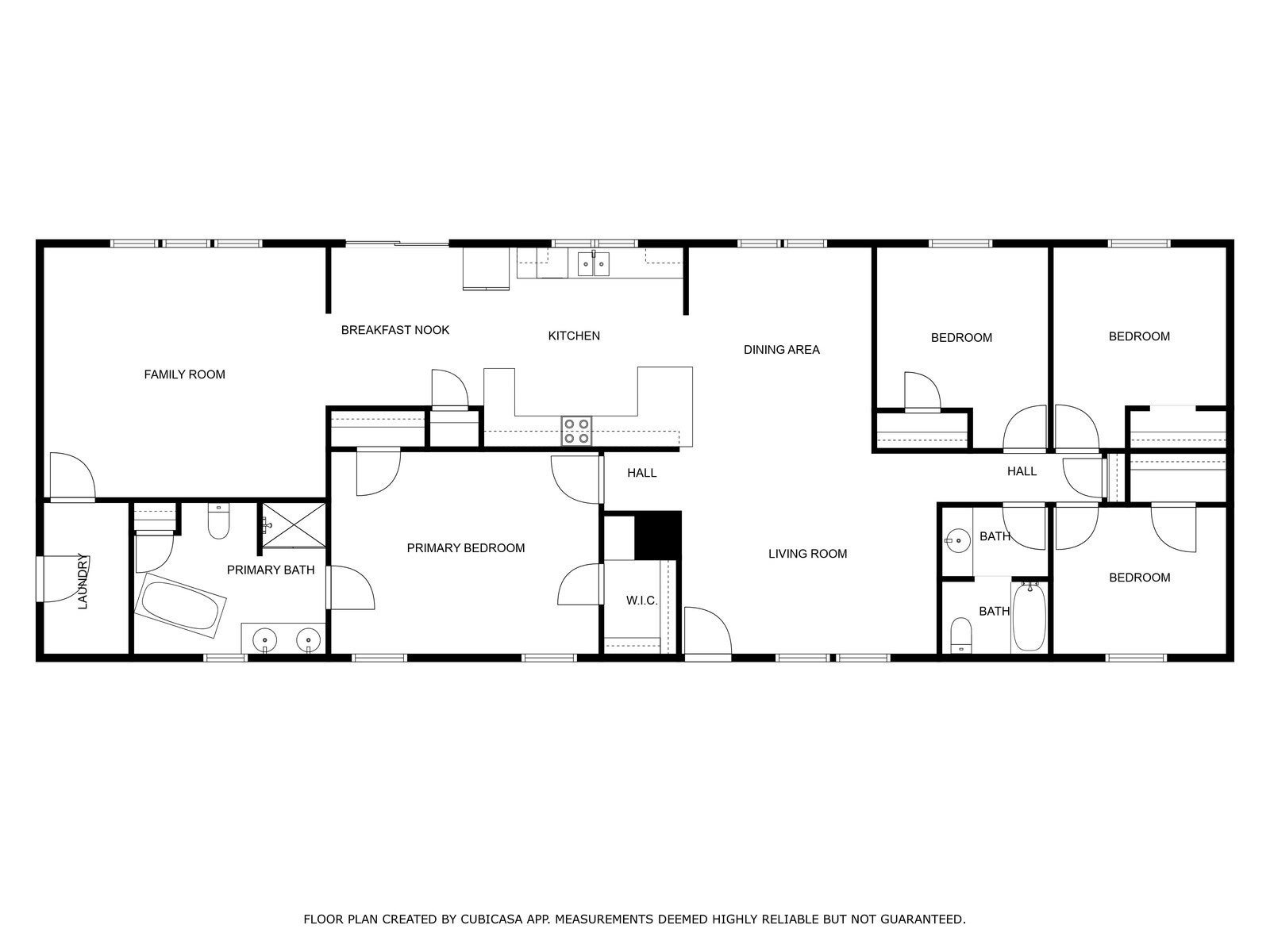
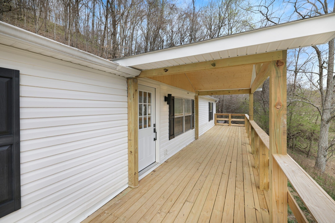
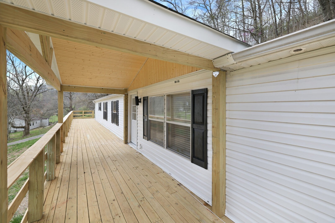
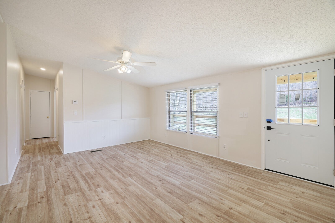
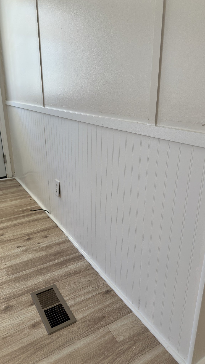
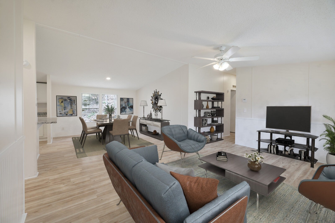
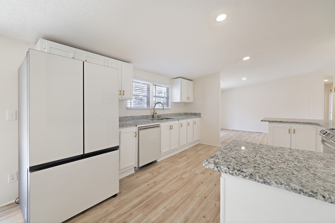
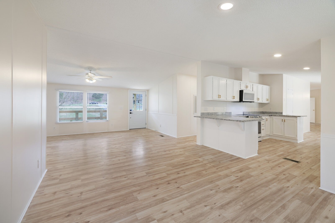
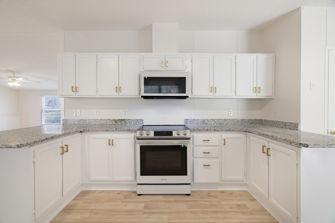
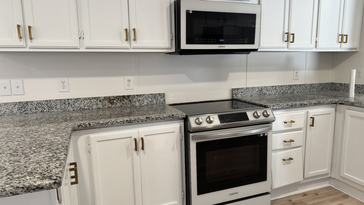
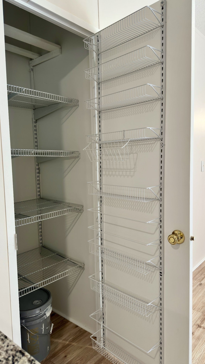
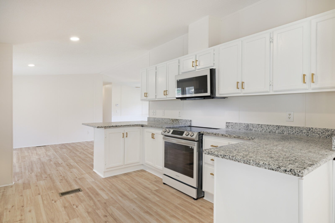
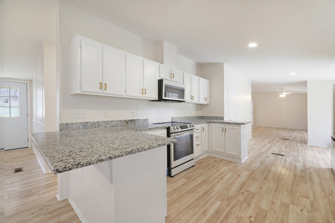
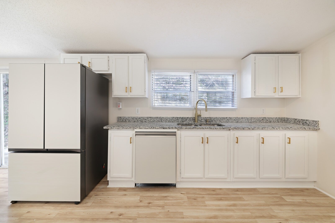
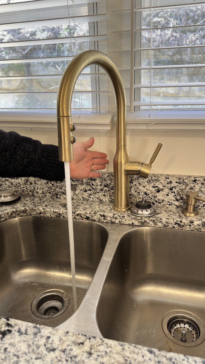
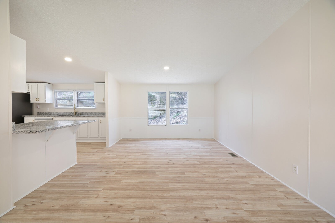
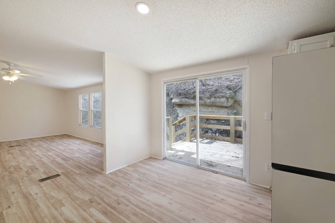
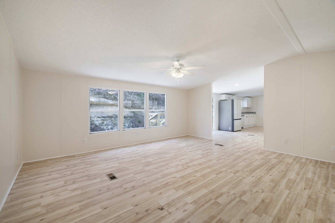
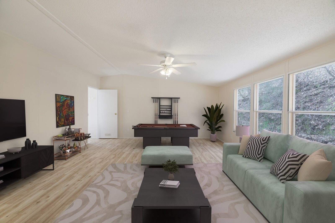
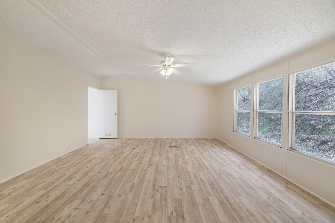
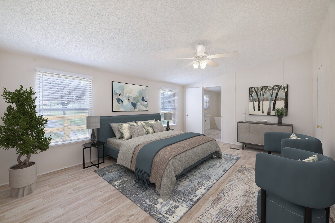
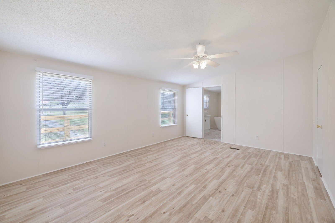
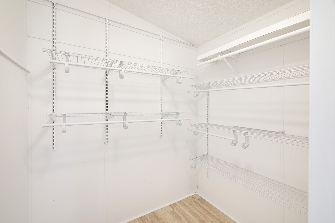
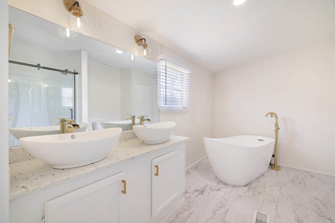
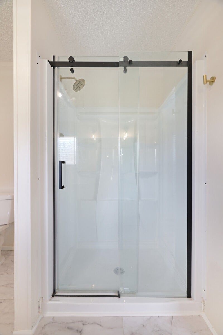
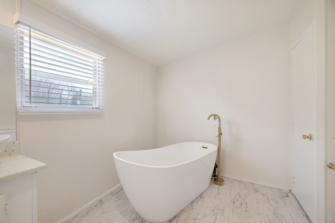
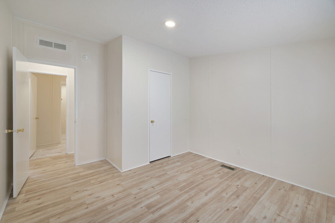
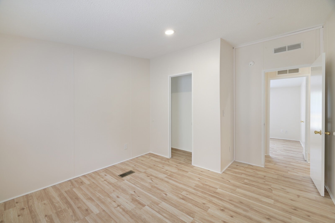
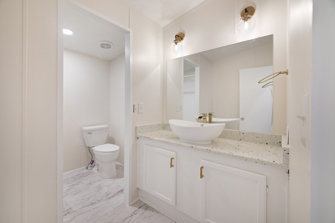
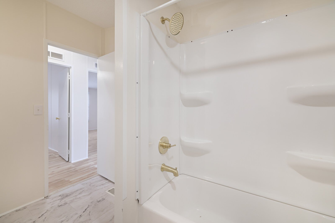
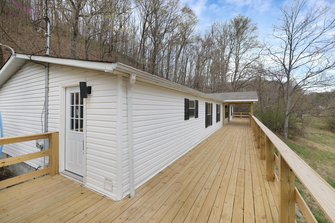
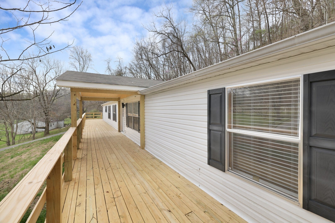
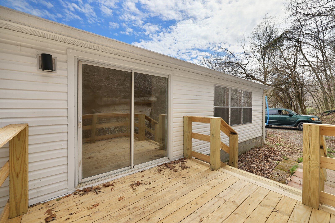
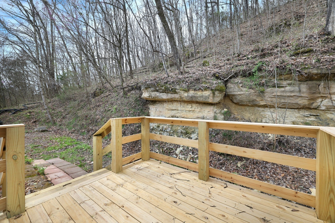
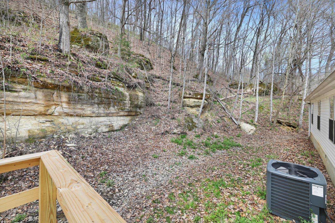
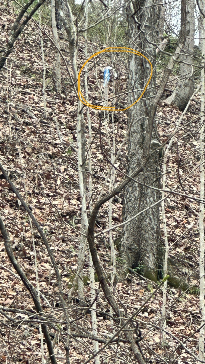
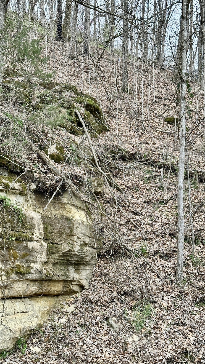
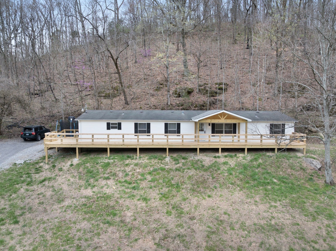
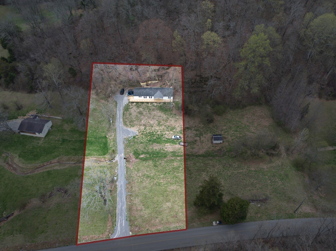
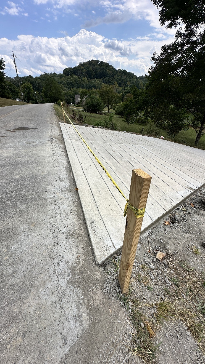
 Copyright 2025 RealTracs Solutions.
Copyright 2025 RealTracs Solutions.