$3,300 - 910 Youngs Ln 21, Nashville
- 3
- Bedrooms
- 3½
- Baths
- 1,959
- SQ. Feet
- 2023
- Year Built
Luxury living awaits in this riverfront townhome with stunning views of both the water and the city skyline. Modern new townhome features 3 spacious en-suite bedrooms, 3.5 baths, a private rooftop deck with a drybar and gorgeous downtown views! Hardwood floors throughout, sleek granite countertops, waterfall island, and stainless steel appliances offer a nice modern appeal. Gas range. Large pantry. Free standing soaking tub, custom walk-in shower in the owner's suite and large walk-in closet. 2 car garage plus additional indoor storage and extra off street parking. Easy interstate access to explore Nashville and its variety of local attractions; 6 min to Downtown and Top Golf. 5 min to River North and Oracle. 5 min to the Titans practice facility and 10 min to Nissan Stadium and Bridgestone Arena. $55 Non-Refundable Application Fee | Lease Duration: 12 Months+ | 2.5x income requirement |***Not meeting credit requirements does NOT automatically disqualify applicants. Pet Rent: $250 Non Refundable Pet Fee & $25/pet/month (Approval at Owner's Discretion) ASK ABOUT SAVING $$$ OFF YOUR RENT WHEN YOU SIGN AN EXTENDED LEASE TERM! PROPERTY IS CURRENTLY OCCUPIED. PLEASE DO NOT DISTURB TENANTS!
Essential Information
-
- MLS® #:
- 2991173
-
- Price:
- $3,300
-
- Bedrooms:
- 3
-
- Bathrooms:
- 3.50
-
- Full Baths:
- 3
-
- Half Baths:
- 1
-
- Square Footage:
- 1,959
-
- Acres:
- 0.00
-
- Year Built:
- 2023
-
- Type:
- Residential Lease
-
- Sub-Type:
- Townhouse
-
- Status:
- Coming Soon / Hold
Community Information
-
- Address:
- 910 Youngs Ln 21
-
- Subdivision:
- 910 Youngs Lane Townhomes
-
- City:
- Nashville
-
- County:
- Davidson County, TN
-
- State:
- TN
-
- Zip Code:
- 37207
Amenities
-
- Parking Spaces:
- 2
-
- # of Garages:
- 2
-
- Garages:
- Garage Door Opener, Garage Faces Rear, On Street, Parking Lot
-
- View:
- City
Interior
-
- Interior Features:
- Air Filter, Furnished, High Ceilings, Open Floorplan, Pantry, Walk-In Closet(s), High Speed Internet, Kitchen Island
-
- Appliances:
- Gas Range, Dishwasher, Disposal, Dryer, Freezer, Ice Maker, Microwave, Refrigerator, Stainless Steel Appliance(s), Washer
-
- Heating:
- Central
-
- Cooling:
- Central Air
-
- # of Stories:
- 3
Exterior
-
- Construction:
- Fiber Cement, Brick
School Information
-
- Elementary:
- Alex Green Elementary
-
- Middle:
- Haynes Middle
-
- High:
- Whites Creek High
Additional Information
-
- Days on Market:
- 2
Listing Details
- Listing Office:
- Realty One Group Music City
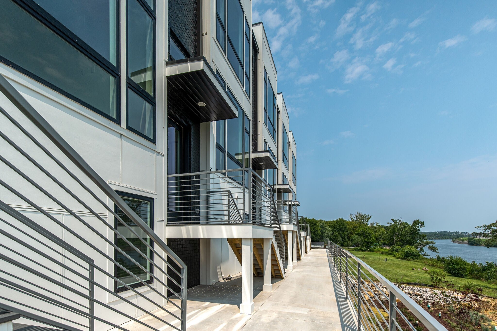
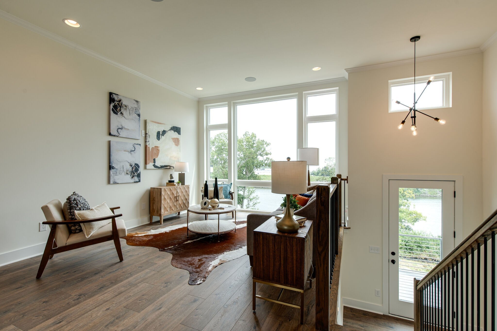
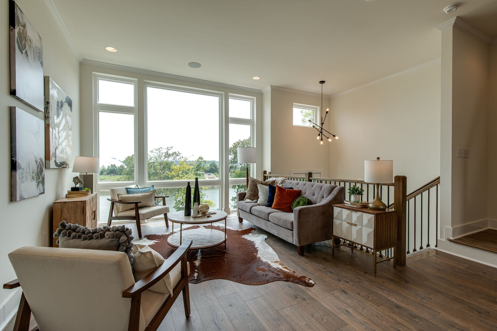
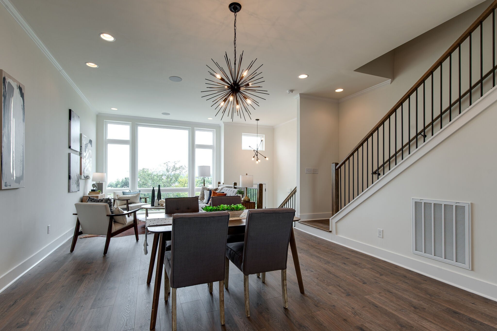
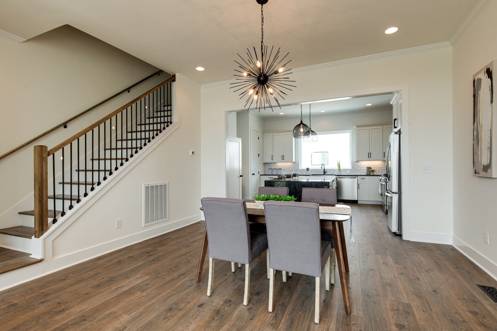
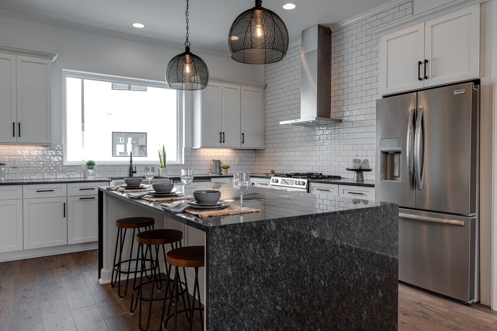
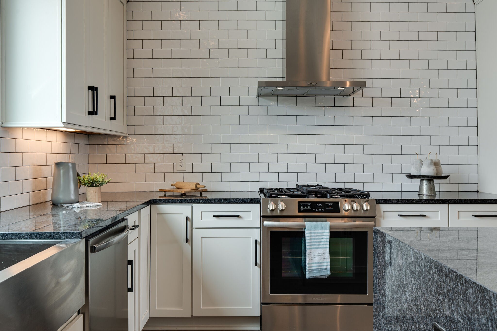
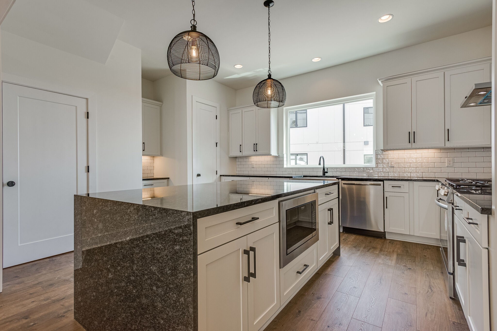
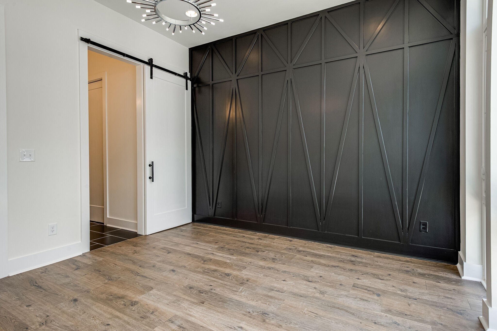
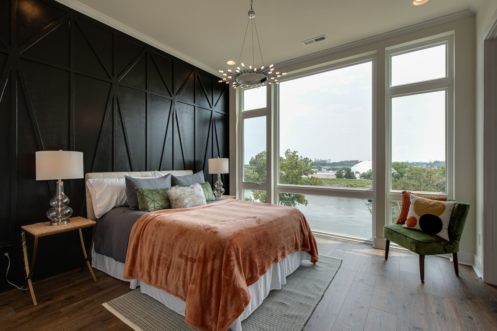
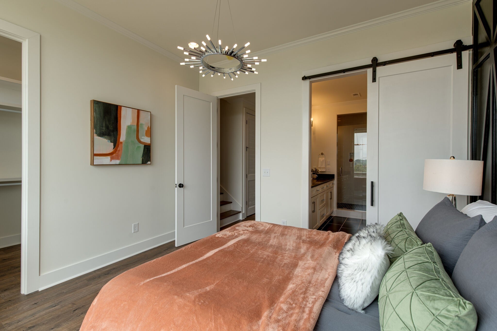
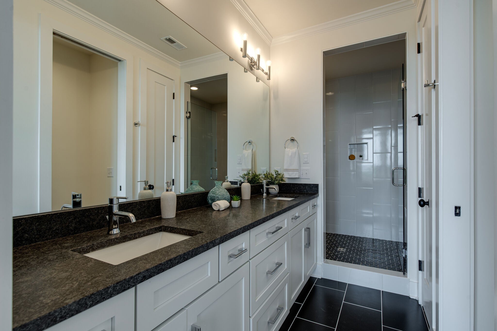
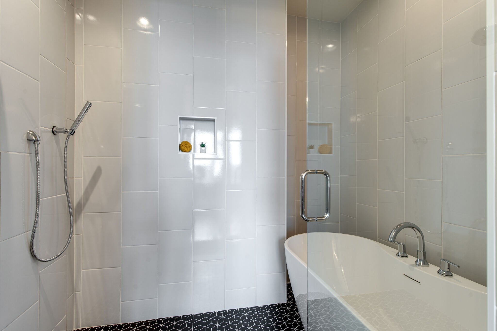
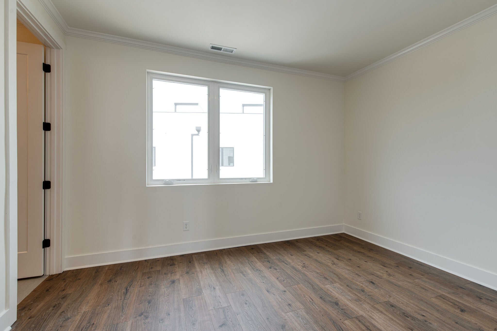
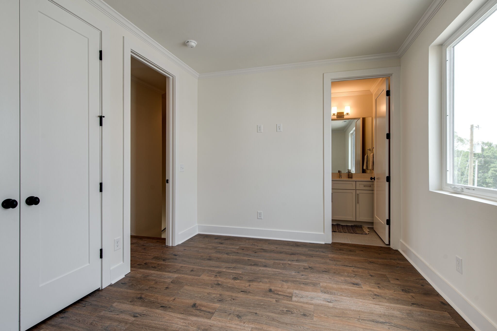
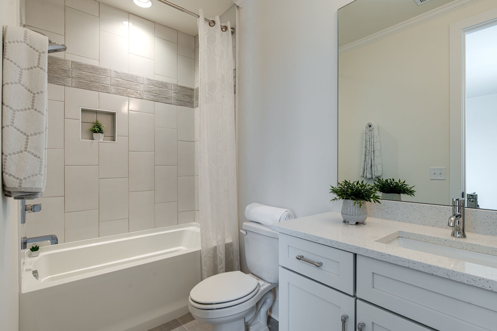
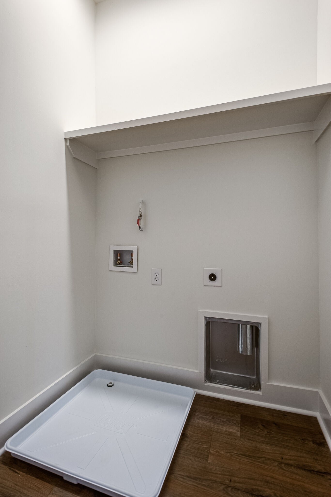
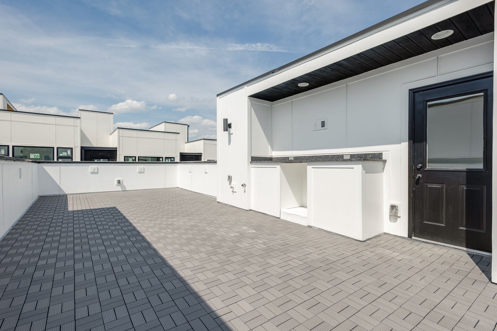
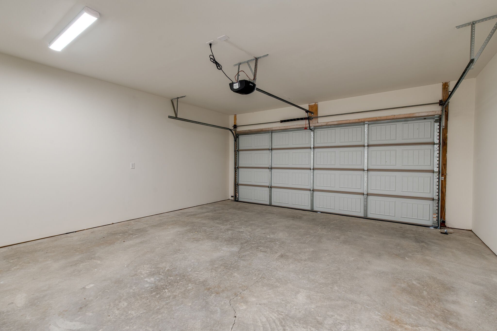
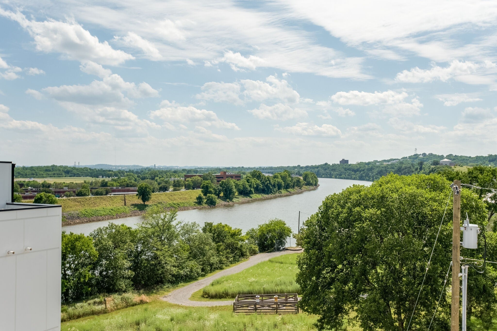
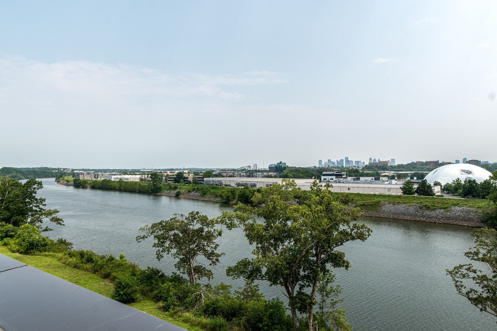
 Copyright 2025 RealTracs Solutions.
Copyright 2025 RealTracs Solutions.