$419,900 - 116 Stonebrook Dr, Shelbyville
- 3
- Bedrooms
- 2
- Baths
- 1,700
- SQ. Feet
- 0.49
- Acres
Welcome to this stunning 3 bedroom, 2 bath home offering the perfect blend of comfort and style. This open-concept layout features a spacious living room filled with natural light, seamlessly flowing into a functional kitchen complete with soft close cabinetry, quartz tops, pantry, beautiful island, and stainless steel appliances. The private master includes a walk-in closet complete with custom built-ins, spa like bath with dual vanities, soaker tub, and tiled shower. Two additional bedrooms also with built-ins in the closets share a full bath with a tile surround tub ideal for families or guests. Enjoy outdoor living on the covered porches and open patio. Additional highlights include a 2 - car garage, energy efficient features, and a low-maintenance brick exterior. This move-in ready home is ready to be called home! Builder is offering up to $7,000 in closing assistance. HOA Fee includes high speed internet with United Communications.
Essential Information
-
- MLS® #:
- 2991157
-
- Price:
- $419,900
-
- Bedrooms:
- 3
-
- Bathrooms:
- 2.00
-
- Full Baths:
- 2
-
- Square Footage:
- 1,700
-
- Acres:
- 0.49
-
- Year Built:
- 2025
-
- Type:
- Residential
-
- Sub-Type:
- Single Family Residence
-
- Status:
- Active
Community Information
-
- Address:
- 116 Stonebrook Dr
-
- Subdivision:
- Stonegate Ph 2
-
- City:
- Shelbyville
-
- County:
- Bedford County, TN
-
- State:
- TN
-
- Zip Code:
- 37160
Amenities
-
- Utilities:
- Electricity Available, Water Available
-
- Parking Spaces:
- 4
-
- # of Garages:
- 2
-
- Garages:
- Garage Faces Front, Concrete
Interior
-
- Interior Features:
- Built-in Features, Ceiling Fan(s), Pantry
-
- Appliances:
- Electric Oven, Electric Range, Dishwasher, ENERGY STAR Qualified Appliances, Microwave, Refrigerator, Stainless Steel Appliance(s)
-
- Heating:
- Central, Electric, Heat Pump
-
- Cooling:
- Ceiling Fan(s), Central Air, Electric
-
- # of Stories:
- 1
Exterior
-
- Roof:
- Shingle
-
- Construction:
- Brick, Vinyl Siding
School Information
-
- Elementary:
- South Side Elementary
-
- Middle:
- Harris Middle School
-
- High:
- Shelbyville Central High School
Additional Information
-
- Date Listed:
- September 8th, 2025
-
- Days on Market:
- 25
Listing Details
- Listing Office:
- Woodruff Realty & Auction
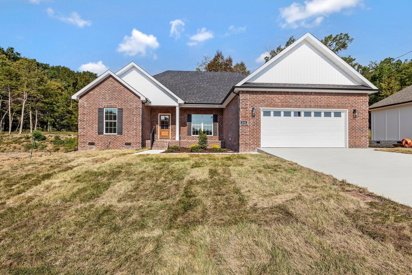
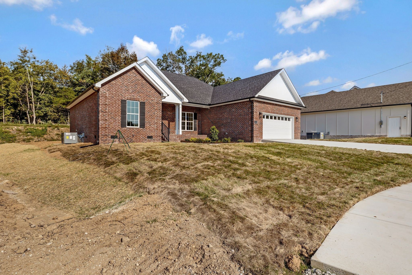
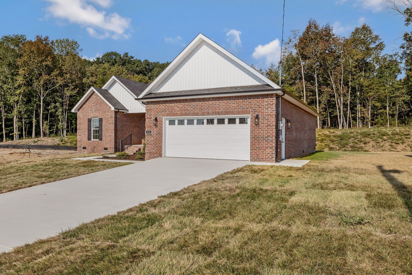
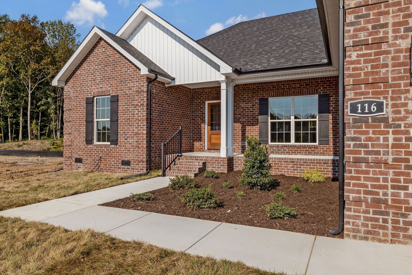
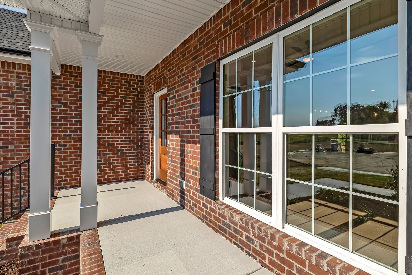
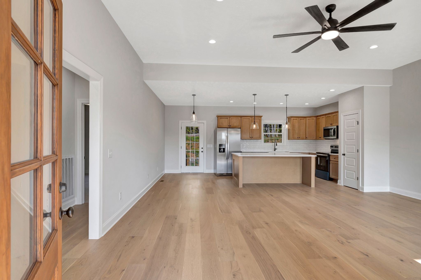
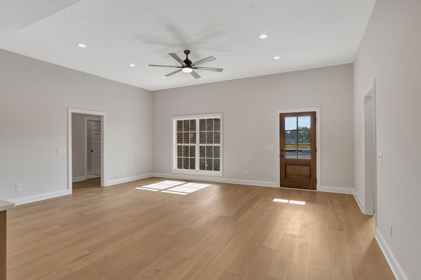
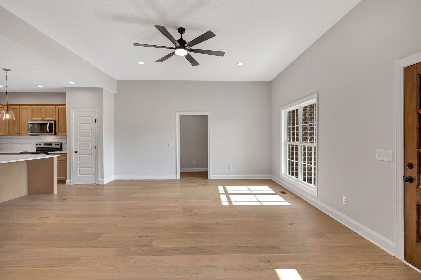
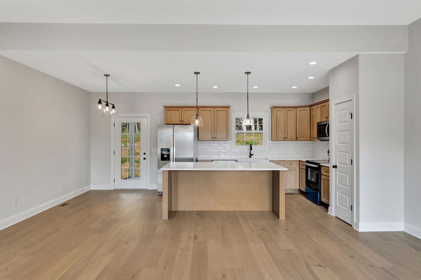
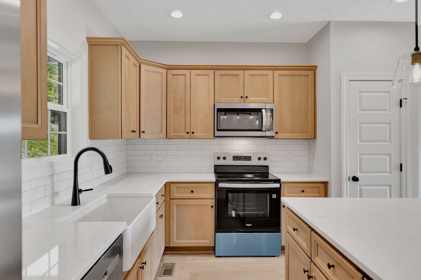
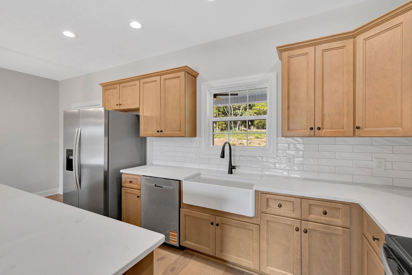
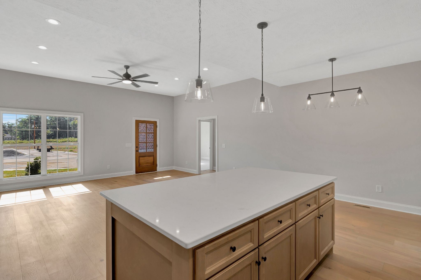
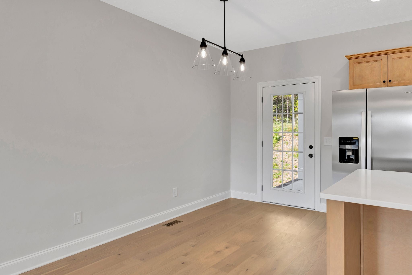
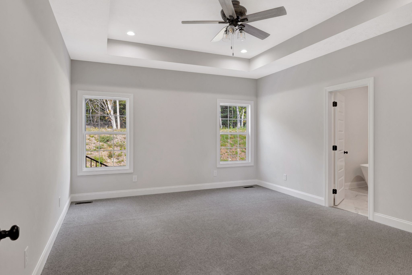
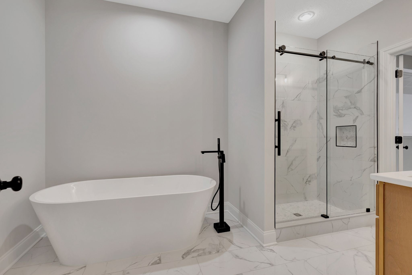
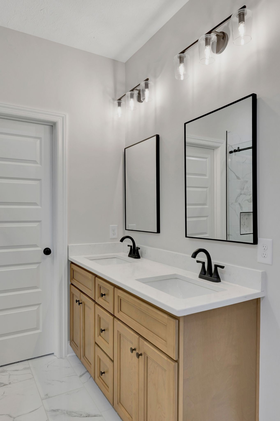
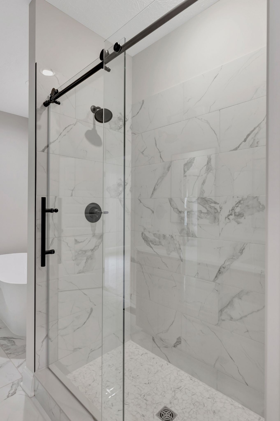
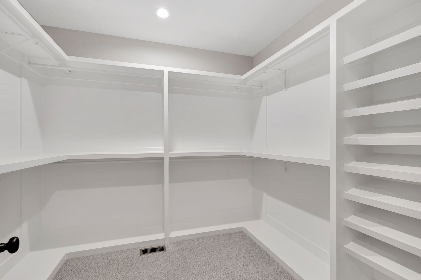
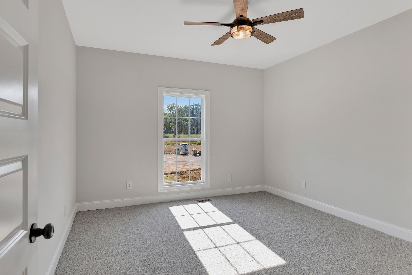
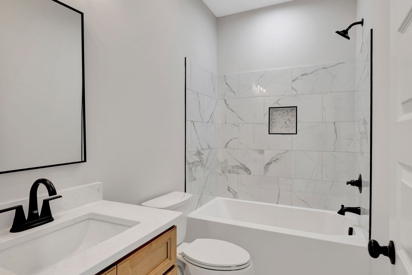
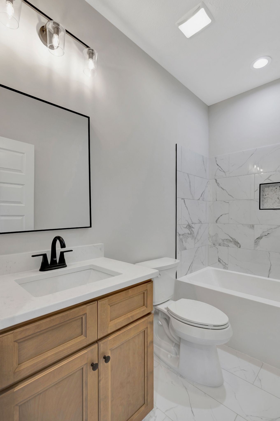
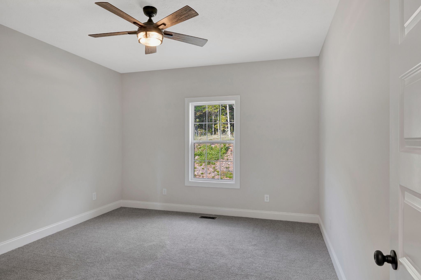
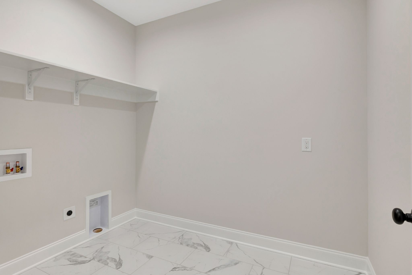
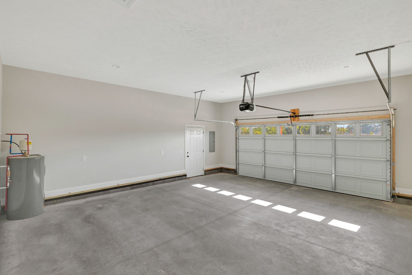
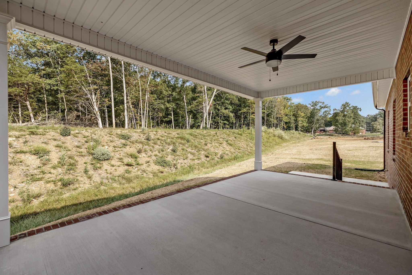
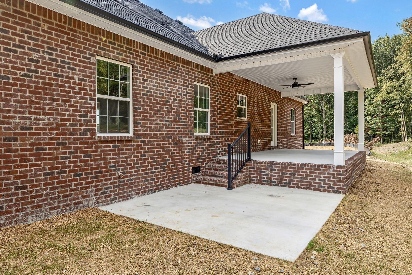
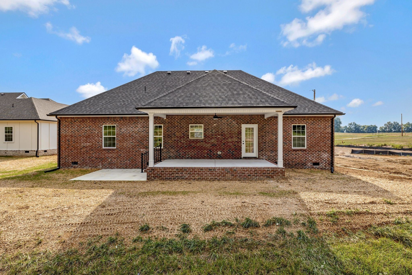
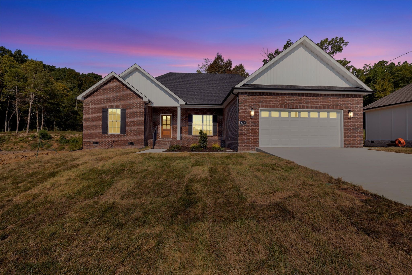
 Copyright 2025 RealTracs Solutions.
Copyright 2025 RealTracs Solutions.