$499,990 - 2021 Creekland View Blvd, Nashville
- 4
- Bedrooms
- 3
- Baths
- 2,274
- SQ. Feet
- 0.23
- Acres
The Kirkland floorplan- Previous Model Home! This floorplan has 4 bedrooms & 3 Full Baths. Owners Suite along with Bedrooms 2 & 3 are on the 2nd level, with Bedroom 4 on the Main Level. This home has white cabinets with quartz counter tops, tile backsplash, hardwood floors throughout the main level, and a huge backyard with a rear patio. Upstairs has an oversized owner's suite with a tray ceiling, 2 large bedrooms, along with the loft area for movie night & much more!! Ask about our Incentive of $10,000 in closing costs when using approved lender/title or our special rate program.
Essential Information
-
- MLS® #:
- 2991109
-
- Price:
- $499,990
-
- Bedrooms:
- 4
-
- Bathrooms:
- 3.00
-
- Full Baths:
- 3
-
- Square Footage:
- 2,274
-
- Acres:
- 0.23
-
- Year Built:
- 2024
-
- Type:
- Residential
-
- Sub-Type:
- Single Family Residence
-
- Status:
- Active
Community Information
-
- Address:
- 2021 Creekland View Blvd
-
- Subdivision:
- Heritage Creek
-
- City:
- Nashville
-
- County:
- Davidson County, TN
-
- State:
- TN
-
- Zip Code:
- 37207
Amenities
-
- Amenities:
- Playground, Sidewalks, Underground Utilities
-
- Utilities:
- Electricity Available, Water Available
-
- Parking Spaces:
- 2
-
- # of Garages:
- 2
-
- Garages:
- Garage Faces Front
Interior
-
- Interior Features:
- Entrance Foyer, Extra Closets, Open Floorplan, Pantry, Walk-In Closet(s)
-
- Appliances:
- Electric Oven, Electric Range, Dishwasher, Disposal, Freezer, Ice Maker, Microwave, Refrigerator, Stainless Steel Appliance(s)
-
- Heating:
- Central, Dual, Electric
-
- Cooling:
- Central Air, Dual, Electric
-
- # of Stories:
- 2
Exterior
-
- Lot Description:
- Cleared, Private
-
- Roof:
- Asphalt
-
- Construction:
- Brick, Vinyl Siding
School Information
-
- Elementary:
- Bellshire Elementary Design Center
-
- Middle:
- Madison Middle
-
- High:
- Hunters Lane Comp High School
Additional Information
-
- Date Listed:
- September 8th, 2025
-
- Days on Market:
- 17
Listing Details
- Listing Office:
- The New Home Group, Llc
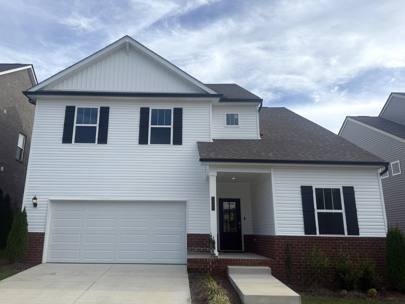
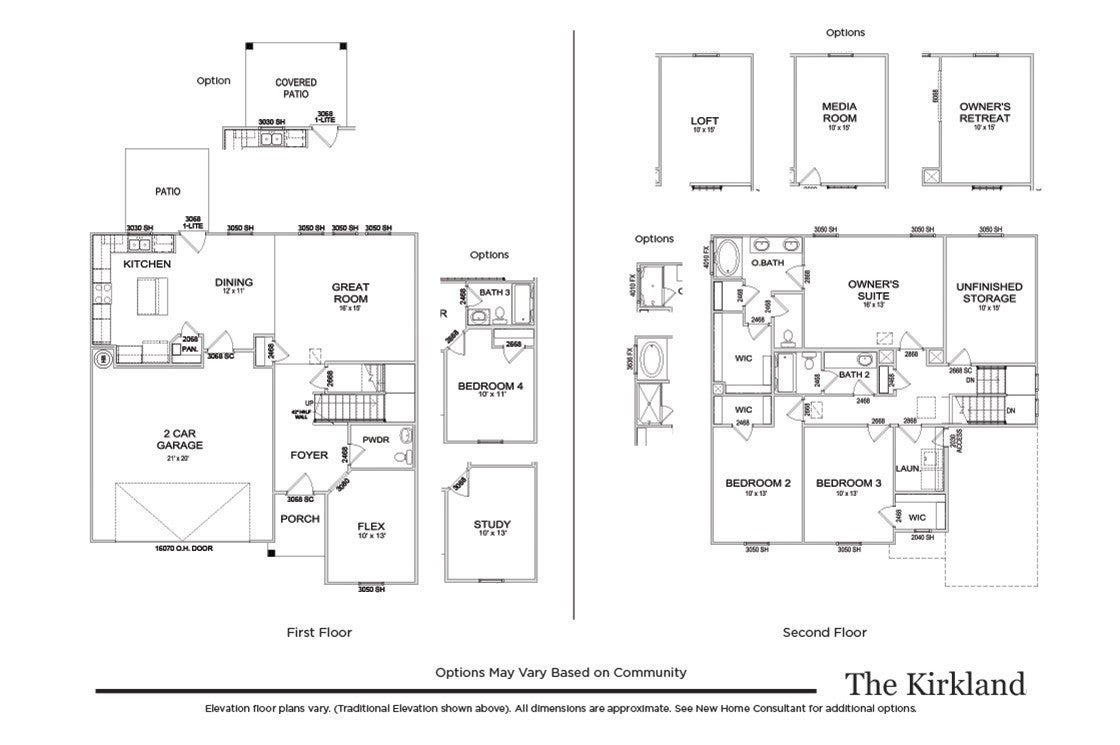
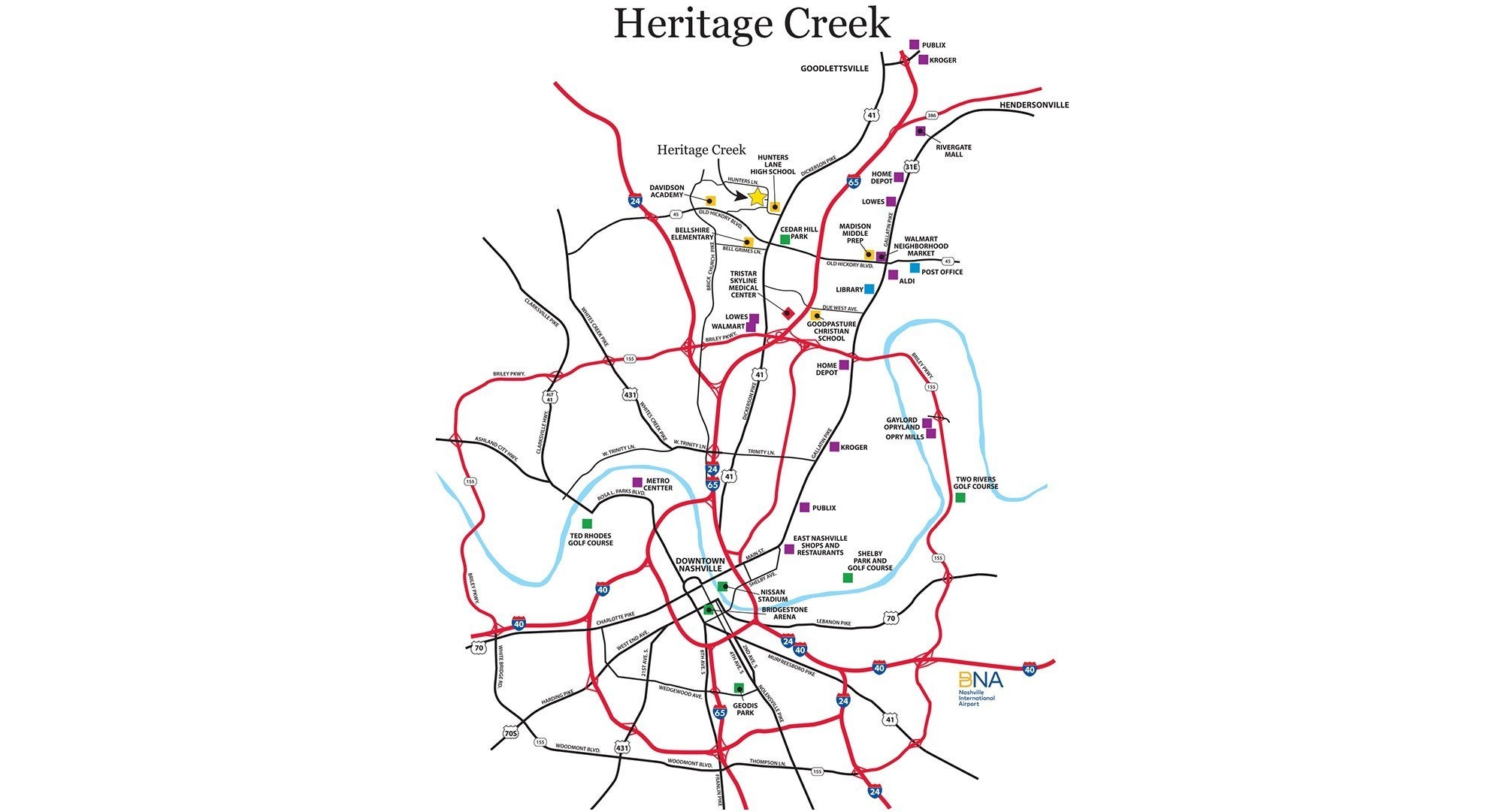
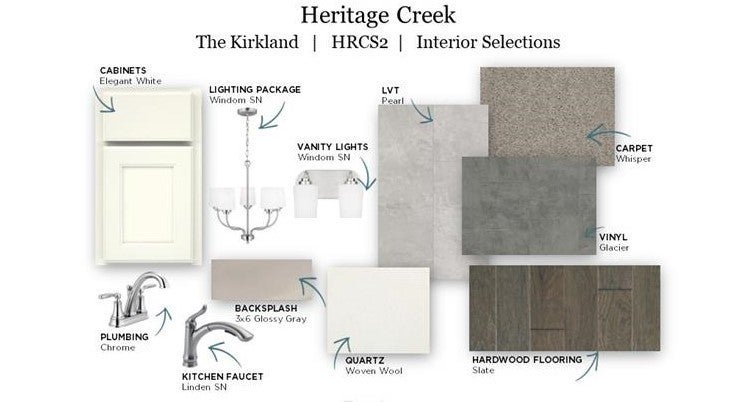
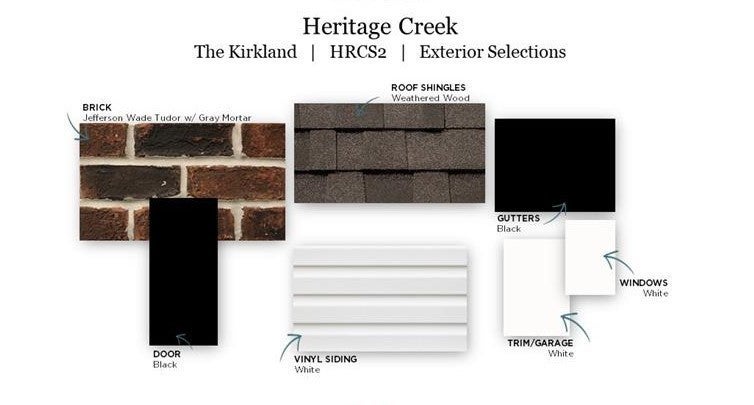
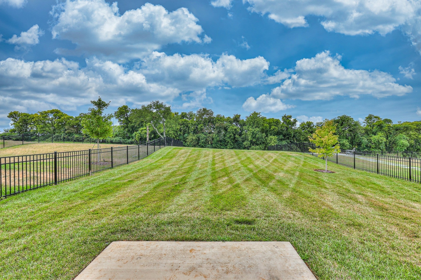

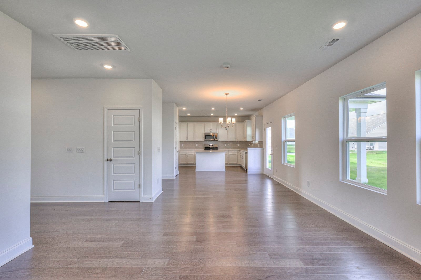
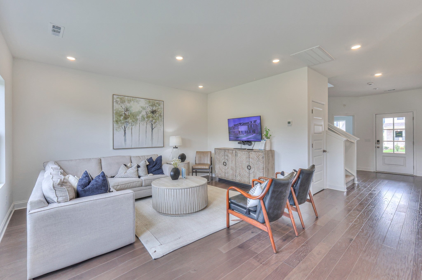

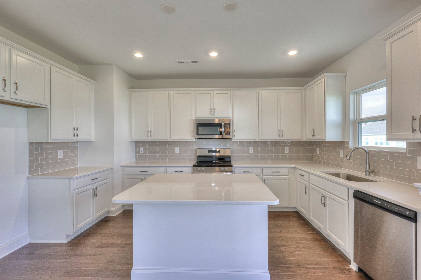
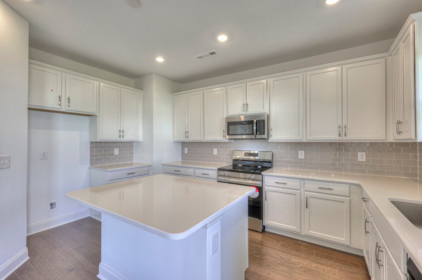
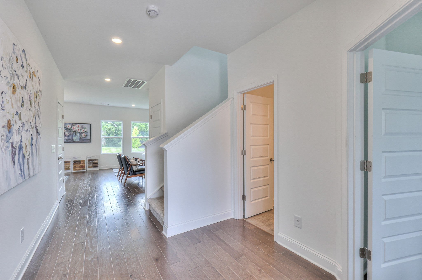
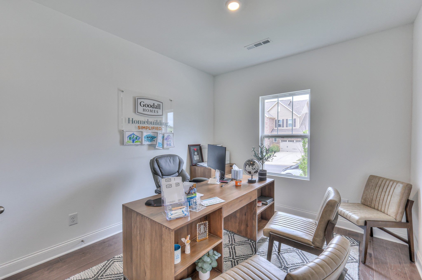
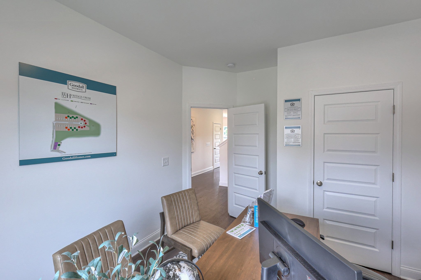
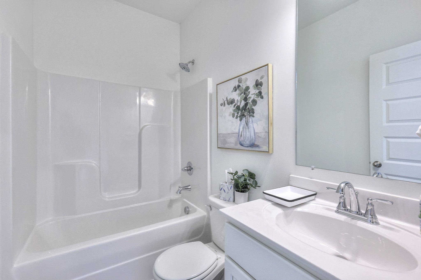
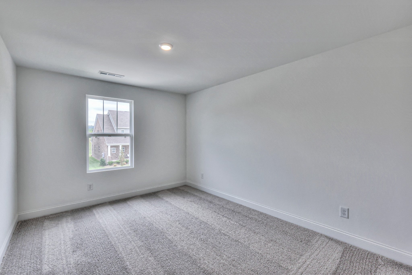
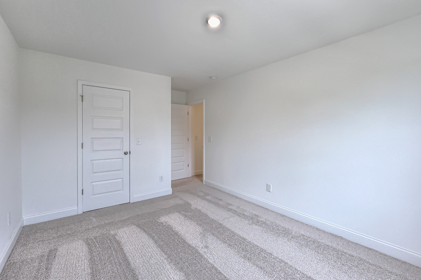
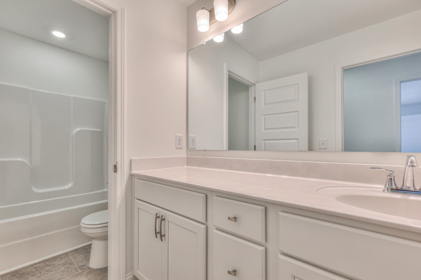
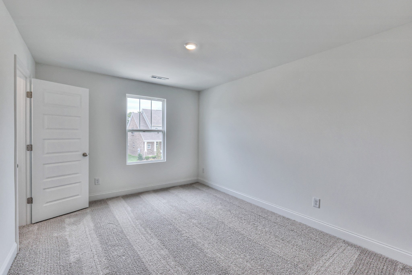
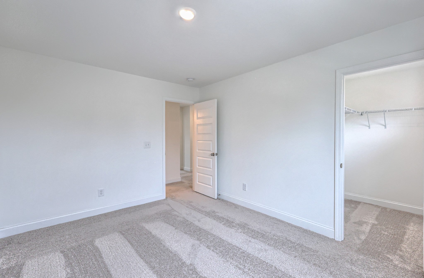
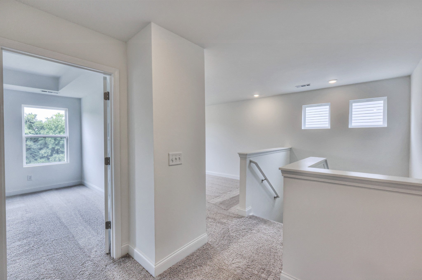
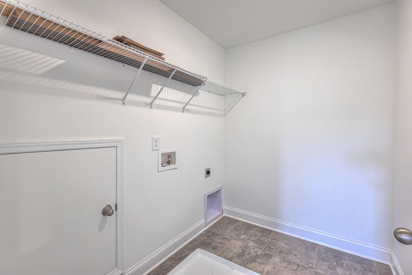
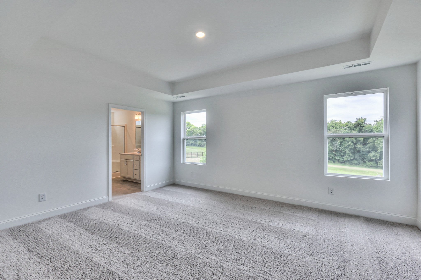
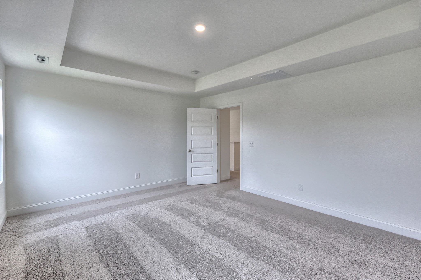
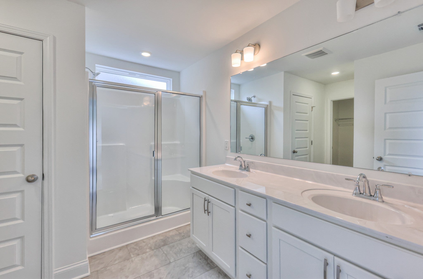
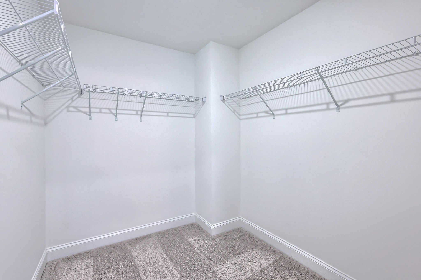
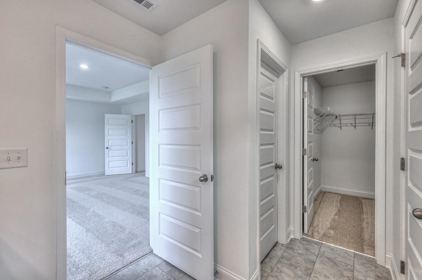
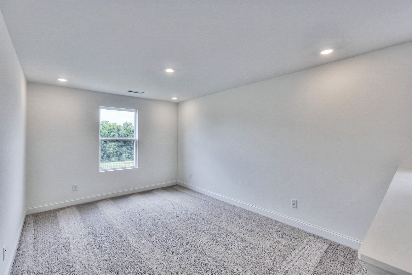
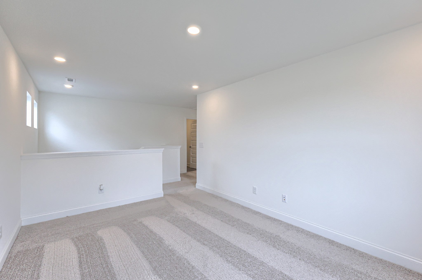
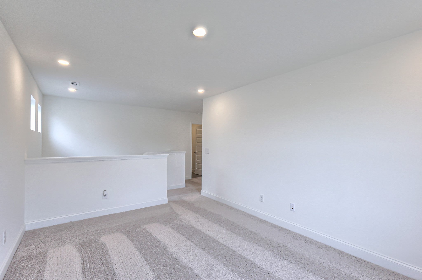
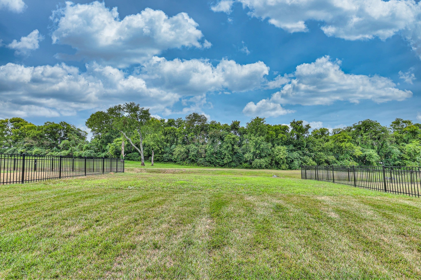
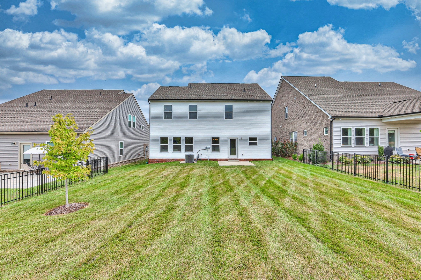
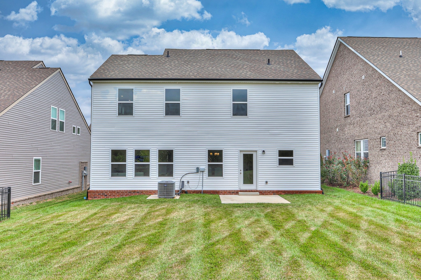
 Copyright 2025 RealTracs Solutions.
Copyright 2025 RealTracs Solutions.