$4,500 - 5761 Lexie Beans Creek Rd, Belvidere
- 4
- Bedrooms
- 2½
- Baths
- 2,600
- SQ. Feet
- 2017
- Year Built
Explore the Potential of this prime horse ranch property in Tennessee, with a stunning home near Tim's Ford Lake. Embrace the simplicity and beauty of rural living as you explore the potential of this expansive property. With fertile soil, a favorable climate, and a prime location, this is more than just land – it's a canvas for your agricultural vision to flourish and thrive. This exceptional 4-bedroom, 2.5-bath home boasts an open floor plan, formal dining room, office, spacious laundry room, extra-large bonus room, and floored attic space. Recently updated with new board and batten trim work, the main floor primary bedroom features a newly remodeled bath. Enjoy the wrap-around front porch, covered back porch, a garage with built-ins and a workbench. The property has pond, deer stands for hunting, fencing for horses and cattle. The 4-stall, 28x48 horse barn includes electric, water, large stalls, a feed room, tack room, and an open breezeway.
Essential Information
-
- MLS® #:
- 2991093
-
- Price:
- $4,500
-
- Bedrooms:
- 4
-
- Bathrooms:
- 2.50
-
- Full Baths:
- 2
-
- Half Baths:
- 1
-
- Square Footage:
- 2,600
-
- Acres:
- 0.00
-
- Year Built:
- 2017
-
- Type:
- Residential Lease
-
- Sub-Type:
- Single Family Residence
-
- Status:
- Active
Community Information
-
- Address:
- 5761 Lexie Beans Creek Rd
-
- Subdivision:
- Lexie Beans Crossroads
-
- City:
- Belvidere
-
- County:
- Franklin County, TN
-
- State:
- TN
-
- Zip Code:
- 37306
Amenities
-
- Utilities:
- Water Available
-
- Parking Spaces:
- 8
-
- # of Garages:
- 2
-
- Garages:
- Garage Faces Side
Interior
-
- Interior Features:
- Ceiling Fan(s), Entrance Foyer, Extra Closets, High Ceilings, Open Floorplan, Pantry, Walk-In Closet(s)
-
- Appliances:
- Electric Oven, Dishwasher, Microwave, Refrigerator, Stainless Steel Appliance(s)
-
- Heating:
- Central, Heat Pump
-
- Cooling:
- Central Air
-
- # of Stories:
- 2
Exterior
-
- Roof:
- Asphalt
-
- Construction:
- Hardboard Siding
School Information
-
- Elementary:
- Huntland School
-
- Middle:
- Huntland School
-
- High:
- Huntland School
Additional Information
-
- Date Listed:
- September 8th, 2025
-
- Days on Market:
- 2
Listing Details
- Listing Office:
- Mk Realty Llc
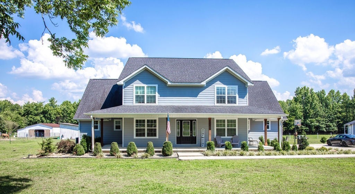
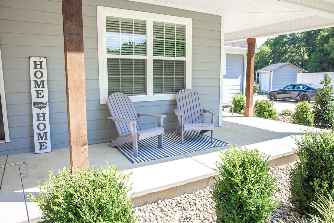
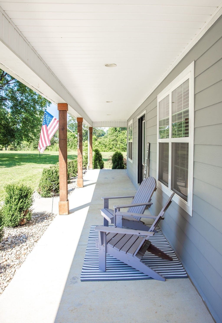
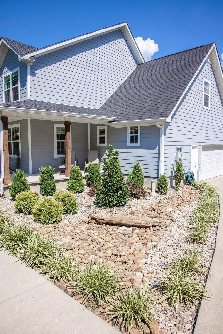
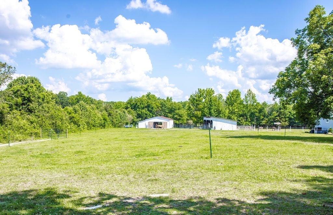
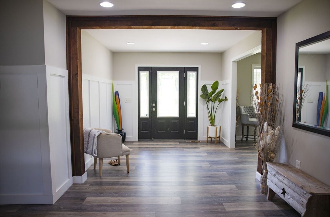
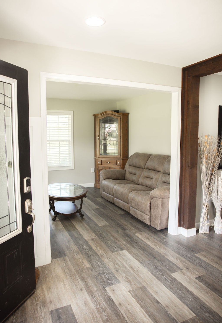
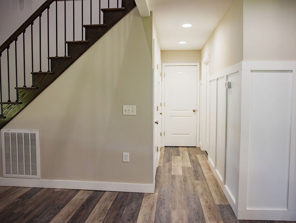
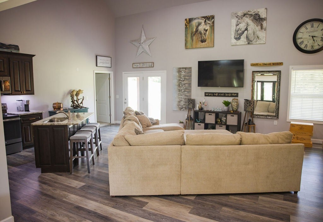
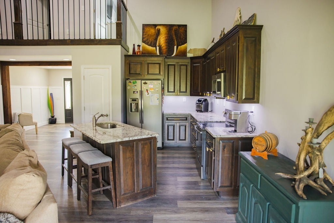
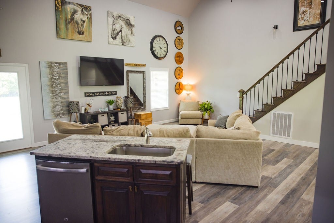
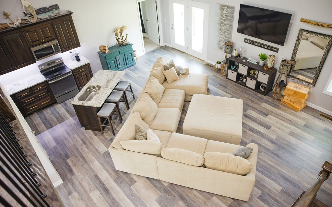
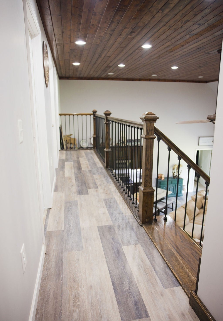
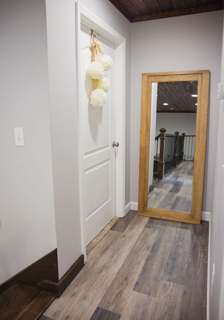
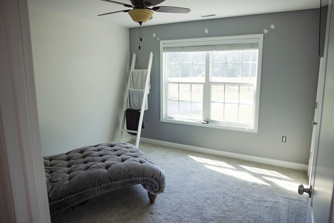
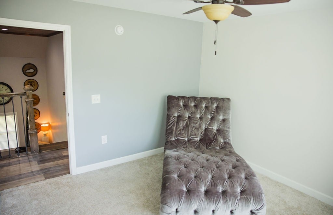
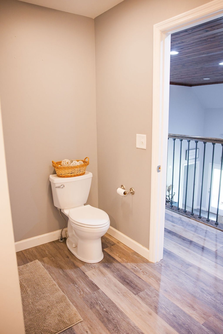
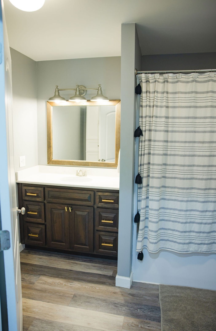
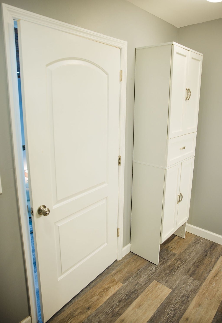
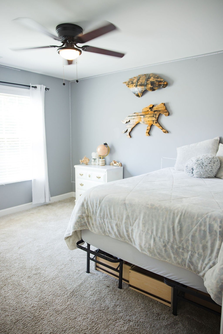
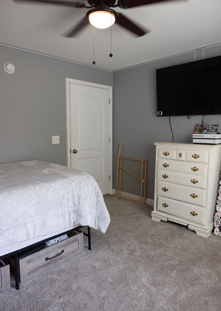
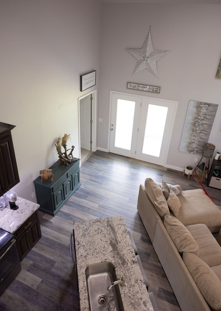
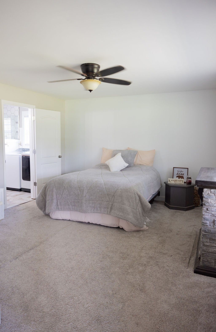
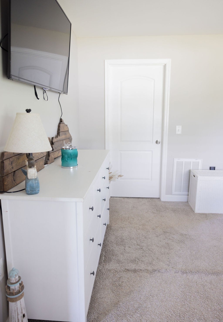
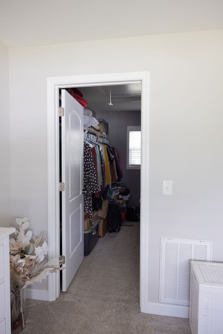
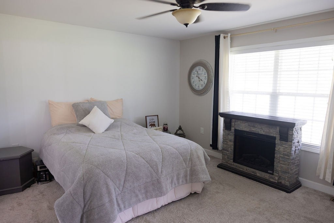
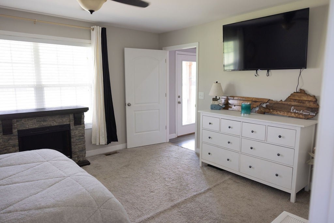
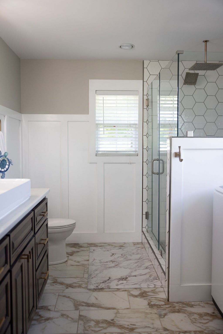
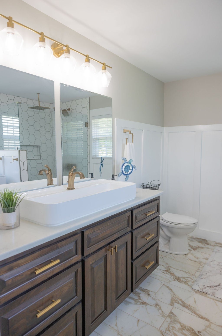
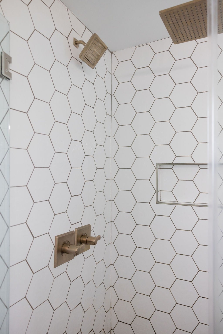
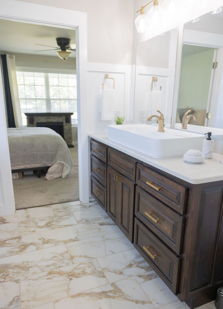
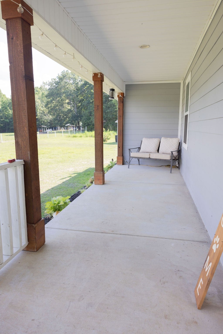
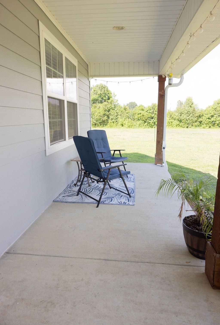
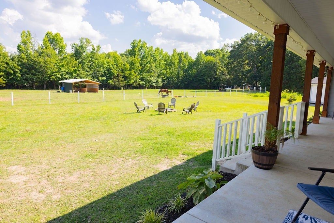
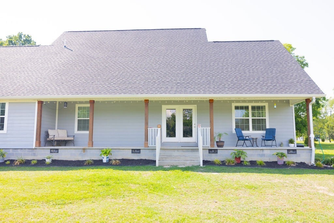
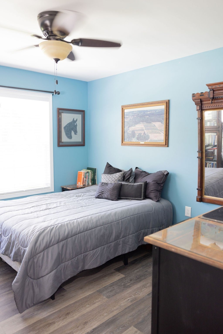
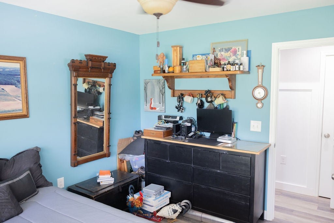
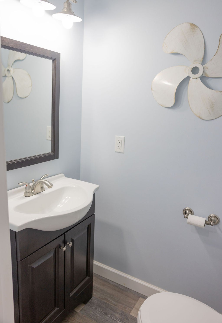
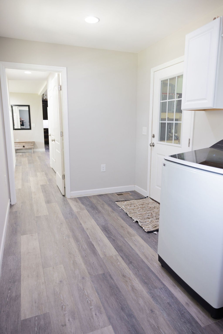
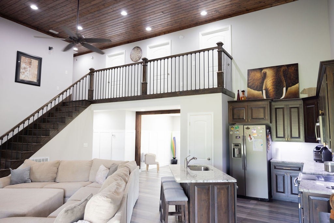
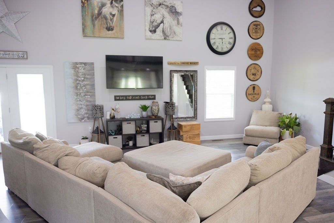
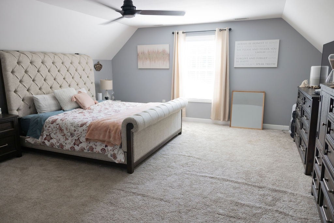
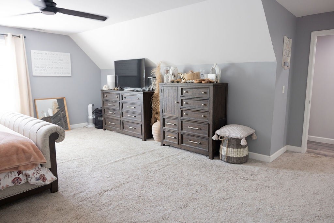
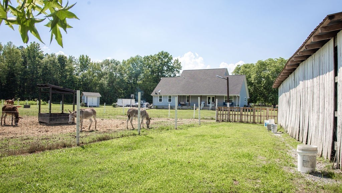
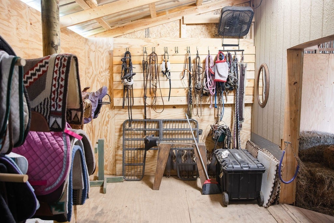
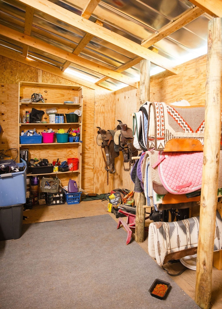
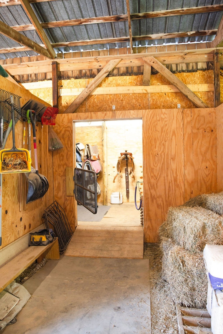
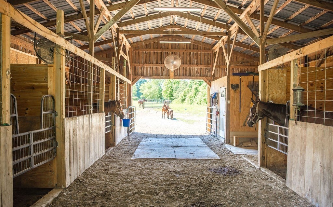
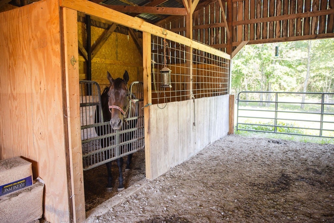
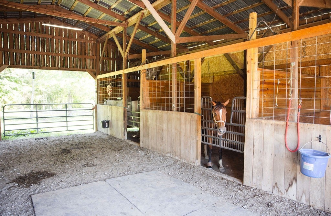
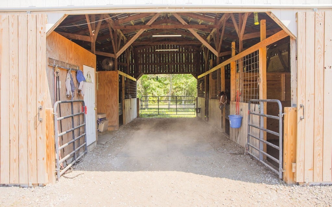
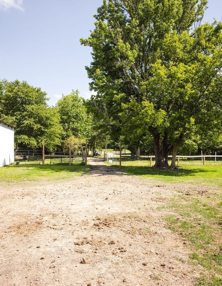
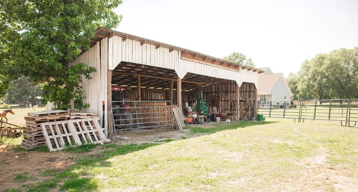
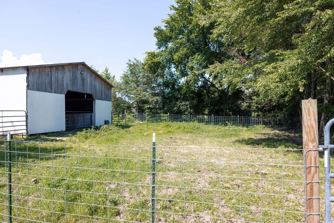
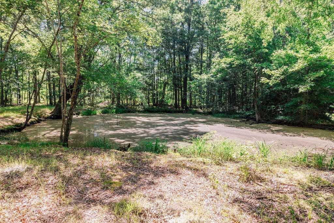
 Copyright 2025 RealTracs Solutions.
Copyright 2025 RealTracs Solutions.