$500,000 - 2988 Barnstable Ct, Murfreesboro
- 3
- Bedrooms
- 2½
- Baths
- 2,326
- SQ. Feet
- 0.21
- Acres
Discover this beautiful 3-bedroom, 2.5-bath home, offering 2,326 sq ft of inviting living space. Step inside to find stunning hardwood flooring in the main living areas, new ceiling fans, a large, bright, and cheerful living room with a cozy fireplace, and an elegant dining room ideal for gatherings. The tastefully updated kitchen features gorgeous quartz countertops, perfect for any home chef. Home also has a water softener conditioner. Retreat to the spacious primary suite, complete with a walk-in closet and an updated bathroom for a touch of luxury. Enjoy the versatility of the large bonus room—ideal for a playroom, media room, or home office. Outside, experience your own oasis in the backyard, featuring a sparkling pool, relaxing fire pit, and lush landscaping. Recent upgrades include a new roof and sleek black gutters, offering both peace of mind and curb appeal. This property truly blends comfort, style, and outdoor enjoyment. Don’t miss your chance to make this exceptional home your own! This home is located in the golf course community of Indian Hills. This community has a playground, pool, tennis and pickle board courts. Located close to dining, coffee shops, and the interstate. Make an appointment today!!
Essential Information
-
- MLS® #:
- 2991047
-
- Price:
- $500,000
-
- Bedrooms:
- 3
-
- Bathrooms:
- 2.50
-
- Full Baths:
- 2
-
- Half Baths:
- 1
-
- Square Footage:
- 2,326
-
- Acres:
- 0.21
-
- Year Built:
- 2003
-
- Type:
- Residential
-
- Sub-Type:
- Single Family Residence
-
- Status:
- Active
Community Information
-
- Address:
- 2988 Barnstable Ct
-
- Subdivision:
- Indian Hills Sec 4 Ph 3
-
- City:
- Murfreesboro
-
- County:
- Rutherford County, TN
-
- State:
- TN
-
- Zip Code:
- 37127
Amenities
-
- Utilities:
- Water Available
-
- Parking Spaces:
- 2
-
- # of Garages:
- 2
-
- Garages:
- Garage Door Opener, Garage Faces Side
-
- Has Pool:
- Yes
-
- Pool:
- In Ground
Interior
-
- Interior Features:
- Ceiling Fan(s), Walk-In Closet(s)
-
- Appliances:
- Oven, Electric Range, Dishwasher, Disposal, Refrigerator, Stainless Steel Appliance(s)
-
- Heating:
- Central
-
- Cooling:
- Ceiling Fan(s)
-
- Fireplace:
- Yes
-
- # of Fireplaces:
- 1
-
- # of Stories:
- 2
Exterior
-
- Roof:
- Asphalt
-
- Construction:
- Brick
School Information
-
- Elementary:
- Barfield Elementary
-
- Middle:
- Christiana Middle School
-
- High:
- Riverdale High School
Additional Information
-
- Date Listed:
- September 8th, 2025
-
- Days on Market:
- 16
Listing Details
- Listing Office:
- Benchmark Realty, Llc
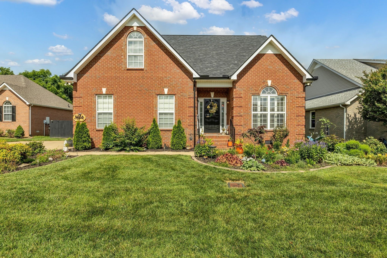
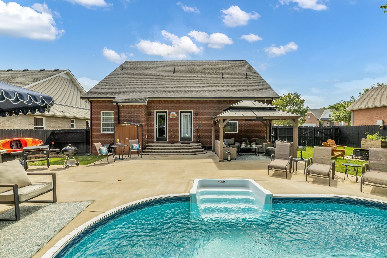
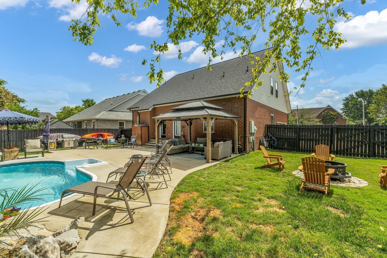
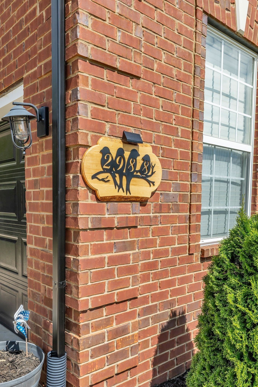
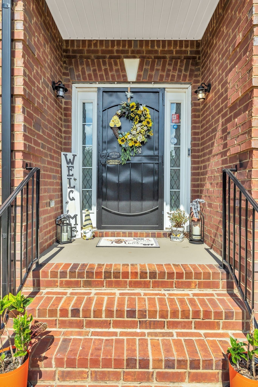
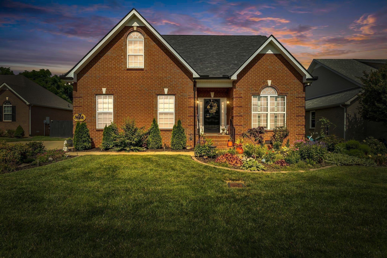
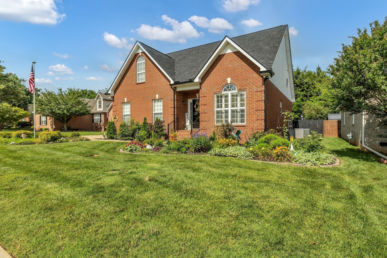
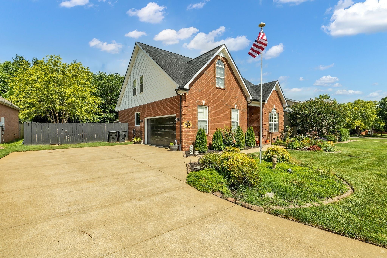
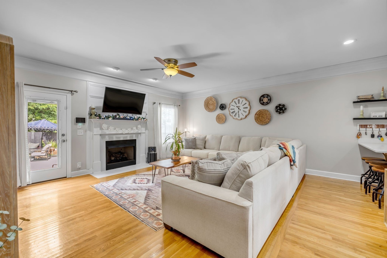
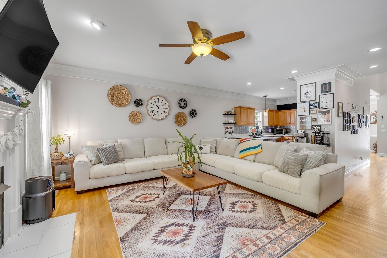
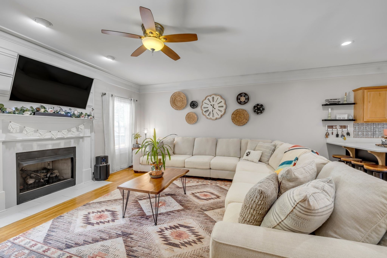
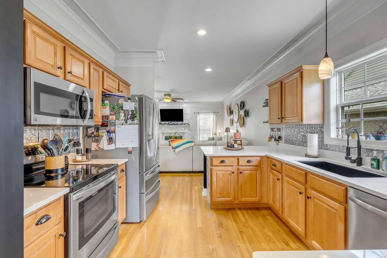
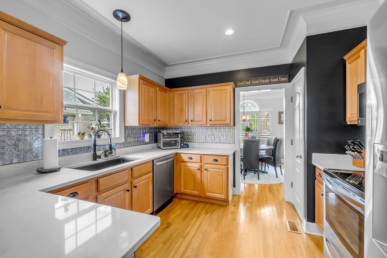
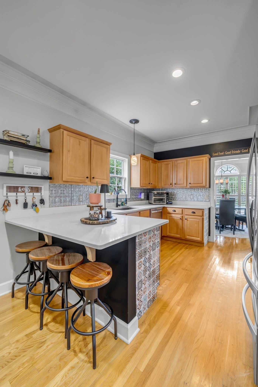
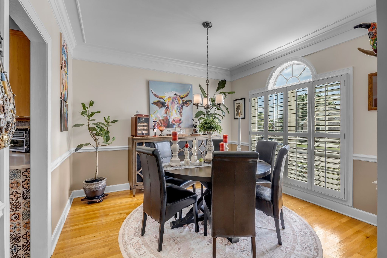
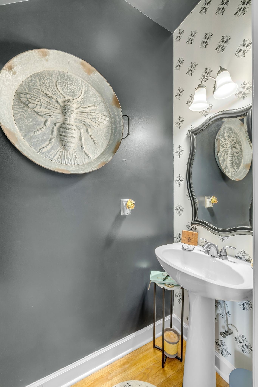
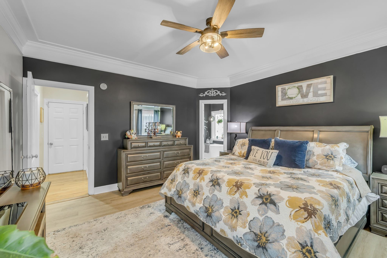
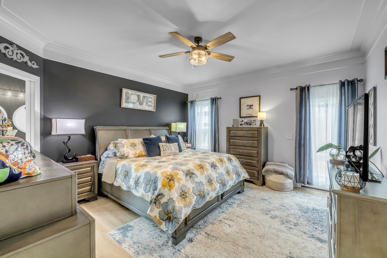
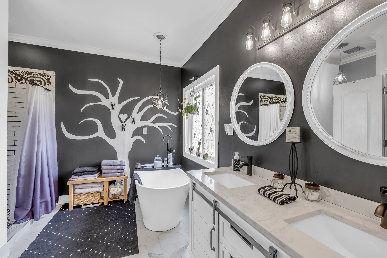
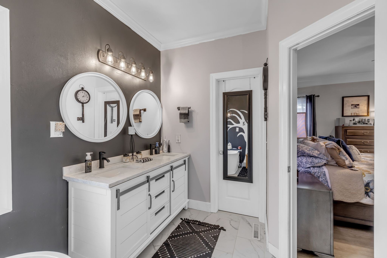
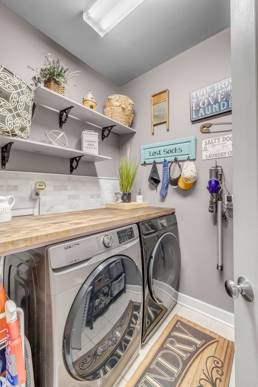
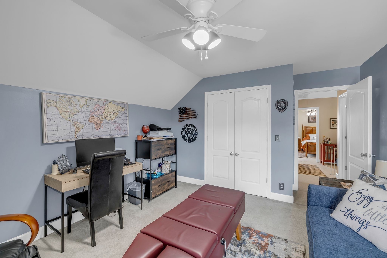
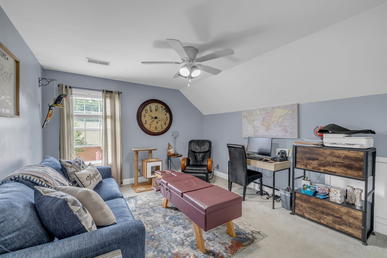
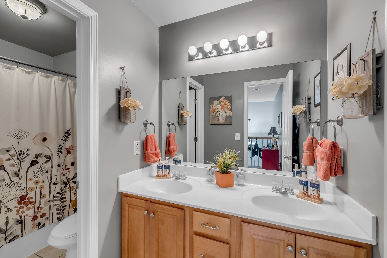
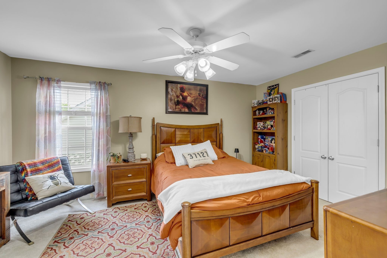
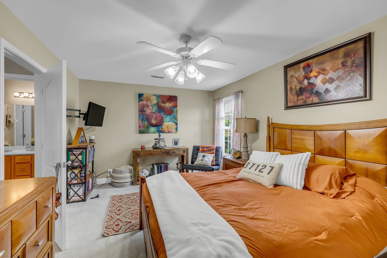
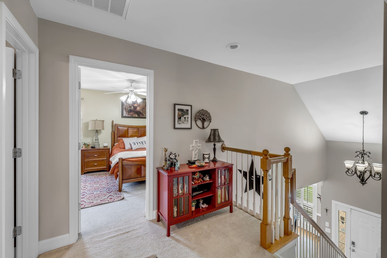
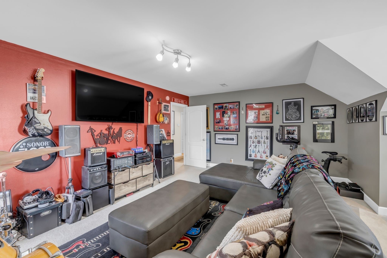
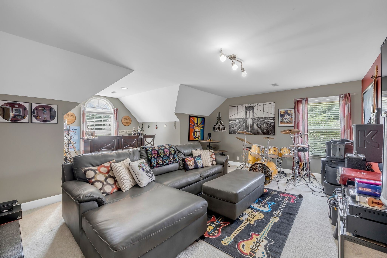
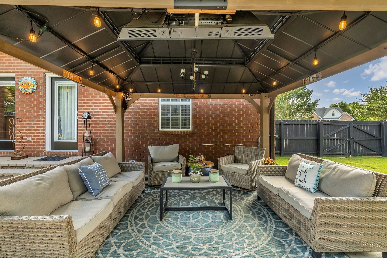
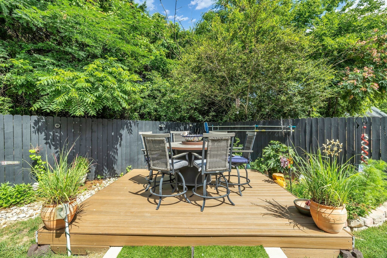
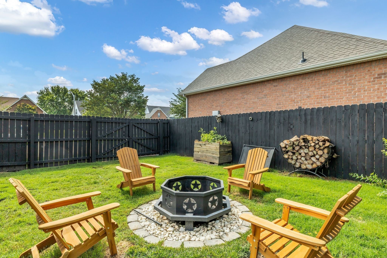
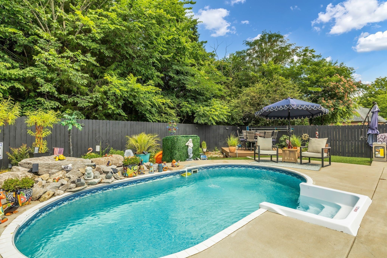
 Copyright 2025 RealTracs Solutions.
Copyright 2025 RealTracs Solutions.